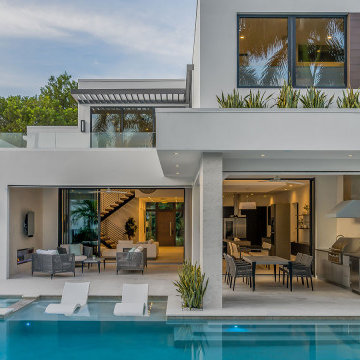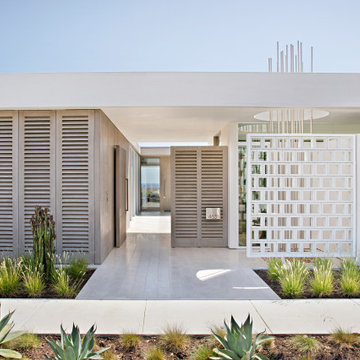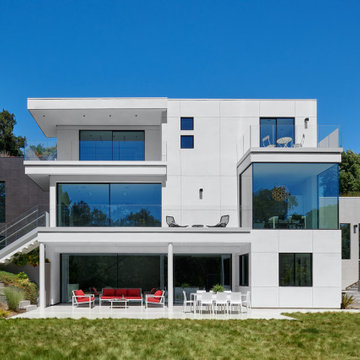51 067 foton på hus, med platt tak
Sortera efter:
Budget
Sortera efter:Populärt i dag
21 - 40 av 51 067 foton
Artikel 1 av 3

Hidden within a clearing in a Grade II listed arboretum in Hampshire, this highly efficient new-build family home was designed to fully embrace its wooded location.
Surrounded by woods, the site provided both the potential for a unique perspective and also a challenge, due to the trees limiting the amount of natural daylight. To overcome this, we placed the guest bedrooms and ancillary spaces on the ground floor and elevated the primary living areas to the lighter first and second floors.
The entrance to the house is via a courtyard to the north of the property. Stepping inside, into an airy entrance hall, an open oak staircase rises up through the house.
Immediately beyond the full height glazing across the hallway, a newly planted acer stands where the two wings of the house part, drawing the gaze through to the gardens beyond. Throughout the home, a calming muted colour palette, crafted oak joinery and the gentle play of dappled light through the trees, creates a tranquil and inviting atmosphere.
Upstairs, the landing connects to a formal living room on one side and a spacious kitchen, dining and living area on the other. Expansive glazing opens on to wide outdoor terraces that span the width of the building, flooding the space with daylight and offering a multi-sensory experience of the woodland canopy. Porcelain tiles both inside and outside create a seamless continuity between the two.
At the top of the house, a timber pavilion subtly encloses the principal suite and study spaces. The mood here is quieter, with rooflights bathing the space in light and large picture windows provide breathtaking views over the treetops.
The living area on the first floor and the master suite on the upper floor function as a single entity, to ensure the house feels inviting, even when the guest bedrooms are unoccupied.
Outside, and opposite the main entrance, the house is complemented by a single storey garage and yoga studio, creating a formal entrance courtyard to the property. Timber decking and raised beds sit to the north of the studio and garage.
The buildings are predominantly constructed from timber, with offsite fabrication and precise on-site assembly. Highly insulated, the choice of materials prioritises the reduction of VOCs, with wood shaving insulation and an Air Source Heat Pump (ASHP) to minimise both operational and embodied carbon emissions.

Idéer för att renovera ett mellanstort funkis vitt hus, med två våningar, stuckatur och platt tak

Bild på ett stort maritimt svart hus, med två våningar, fiberplattor i betong, platt tak och tak i metall

This Lincoln Park renovation transformed a conventionally built Chicago two-flat into a custom single-family residence with a modern, open floor plan. The white masonry exterior paired with new black windows brings a contemporary edge to this city home.
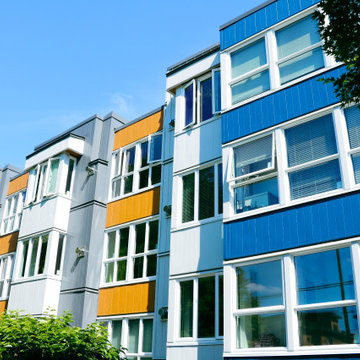
Commercial building façade with metal panels.
Idéer för stora funkis lägenheter, med metallfasad, tre eller fler plan och platt tak
Idéer för stora funkis lägenheter, med metallfasad, tre eller fler plan och platt tak

a board-formed concrete wall accentuated by minimalist landscaping adds architectural interest, while providing for privacy at the exterior entry stair
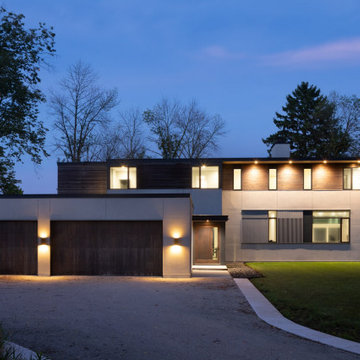
Overview: Lake Shore
Size: 4 bed, 3 bath
Completion Date: 2015
Our Services: Architecture, Interior Design, Construction by Vetter Construction LLC
Foto på ett stort funkis hus, med två våningar och platt tak
Foto på ett stort funkis hus, med två våningar och platt tak

Idéer för ett klassiskt vitt hus, med allt i ett plan, tegel, platt tak och tak i shingel
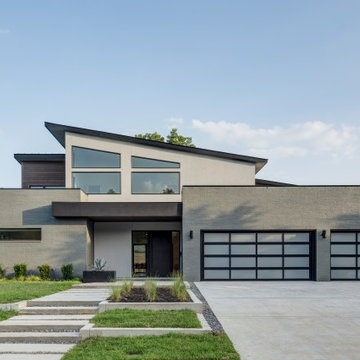
Inredning av ett modernt grått hus, med två våningar, stuckatur, platt tak och tak i metall

Modern inredning av ett blått hus, med fiberplattor i betong, platt tak och tak i metall

New Orleans Garden District Home
Inredning av ett eklektiskt stort vitt hus, med två våningar, vinylfasad, platt tak och tak i mixade material
Inredning av ett eklektiskt stort vitt hus, med två våningar, vinylfasad, platt tak och tak i mixade material

This custom hillside home takes advantage of the terrain in order to provide sweeping views of the local Silver Lake neighborhood. A stepped sectional design provides balconies and outdoor space at every level.
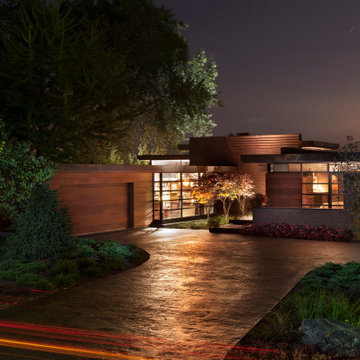
A tea pot, being a vessel, is defined by the space it contains, it is not the tea pot that is important, but the space.
Crispin Sartwell
Located on a lake outside of Milwaukee, the Vessel House is the culmination of an intense 5 year collaboration with our client and multiple local craftsmen focused on the creation of a modern analogue to the Usonian Home.
As with most residential work, this home is a direct reflection of it’s owner, a highly educated art collector with a passion for music, fine furniture, and architecture. His interest in authenticity drove the material selections such as masonry, copper, and white oak, as well as the need for traditional methods of construction.
The initial diagram of the house involved a collection of embedded walls that emerge from the site and create spaces between them, which are covered with a series of floating rooves. The windows provide natural light on three sides of the house as a band of clerestories, transforming to a floor to ceiling ribbon of glass on the lakeside.
The Vessel House functions as a gallery for the owner’s art, motorcycles, Tiffany lamps, and vintage musical instruments – offering spaces to exhibit, store, and listen. These gallery nodes overlap with the typical house program of kitchen, dining, living, and bedroom, creating dynamic zones of transition and rooms that serve dual purposes allowing guests to relax in a museum setting.
Through it’s materiality, connection to nature, and open planning, the Vessel House continues many of the Usonian principles Wright advocated for.
Overview
Oconomowoc, WI
Completion Date
August 2015
Services
Architecture, Interior Design, Landscape Architecture
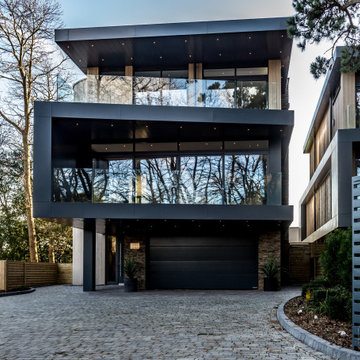
Bild på ett stort funkis flerfärgat hus, med tre eller fler plan, blandad fasad och platt tak

Architect: Annie Carruthers
Builder: Sean Tanner ARC Residential
Photographer: Ginger photography
Foto på ett stort funkis brunt hus, med två våningar och platt tak
Foto på ett stort funkis brunt hus, med två våningar och platt tak
51 067 foton på hus, med platt tak
2


