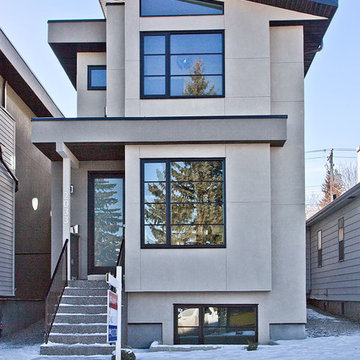1 545 foton på hus, med stuckatur och pulpettak
Sortera efter:Populärt i dag
1 - 20 av 1 545 foton
A contemporary new construction home located in Abbotsford, BC. The exterior body is mainly acrylic stucco (X-202-3E) and Hardie Panel painted in Benjamin Moore Black Tar (2126-10) & Eldorado Ledgestone33 Beach Pebble.
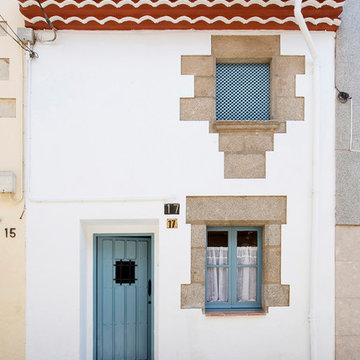
Inspiration för ett litet medelhavsstil vitt hus, med två våningar, stuckatur, pulpettak och tak med takplattor
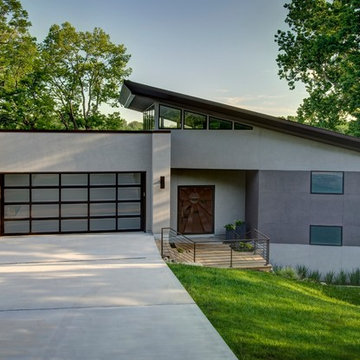
Moment In Time Photography
Idéer för ett modernt beige hus, med stuckatur och pulpettak
Idéer för ett modernt beige hus, med stuckatur och pulpettak
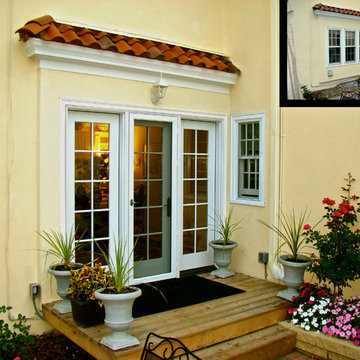
Photo showing the pre-construction conditions and finished project. Photos by Greg Schmidt
Inspiration för små klassiska gula hus, med allt i ett plan, stuckatur och pulpettak
Inspiration för små klassiska gula hus, med allt i ett plan, stuckatur och pulpettak

Inspiration för mellanstora eklektiska flerfärgade hus i flera nivåer, med stuckatur, pulpettak och tak i shingel

A Southern California contemporary residence designed by Atelier R Design with the Glo European Windows D1 Modern Entry door accenting the modern aesthetic.
Sterling Reed Photography

Modern inredning av ett stort vitt hus, med allt i ett plan, stuckatur och pulpettak

Exterior entry with sliding gate, planters and drought tolerant landscape
Inspiration för ett stort medelhavsstil vitt hus, med tre eller fler plan, stuckatur, pulpettak och tak med takplattor
Inspiration för ett stort medelhavsstil vitt hus, med tre eller fler plan, stuckatur, pulpettak och tak med takplattor
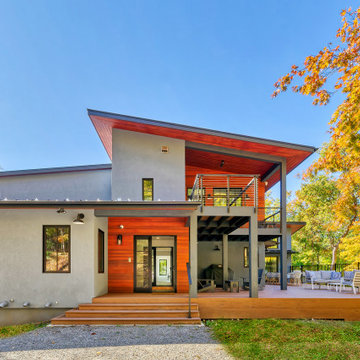
Inspiration för ett mellanstort grått hus, med två våningar, stuckatur, pulpettak och tak i metall
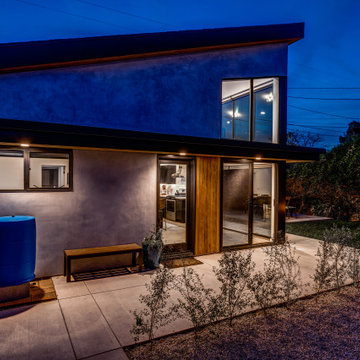
Photos by Brian Reitz, Creative Vision Studios
Bild på ett litet funkis grått hus, med allt i ett plan, stuckatur och pulpettak
Bild på ett litet funkis grått hus, med allt i ett plan, stuckatur och pulpettak
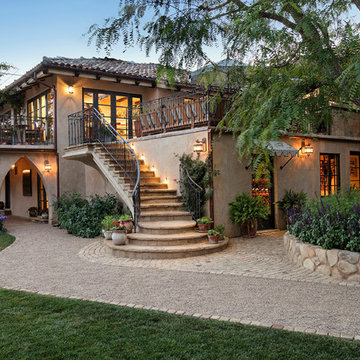
Jim Bartsch Photography
Inspiration för stora medelhavsstil beige hus, med två våningar, stuckatur, pulpettak och tak med takplattor
Inspiration för stora medelhavsstil beige hus, med två våningar, stuckatur, pulpettak och tak med takplattor
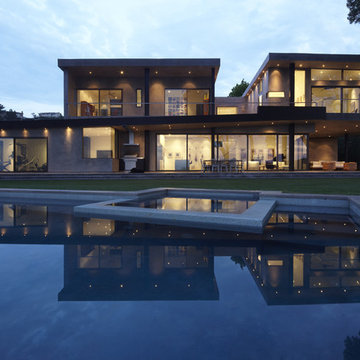
View over the pool to the backyard, outdoor living room and porch above.
Inspiration för ett mellanstort funkis beige hus, med två våningar, stuckatur och pulpettak
Inspiration för ett mellanstort funkis beige hus, med två våningar, stuckatur och pulpettak

bocce ball
Idéer för ett stort modernt vitt hus, med allt i ett plan, stuckatur, pulpettak och tak i shingel
Idéer för ett stort modernt vitt hus, med allt i ett plan, stuckatur, pulpettak och tak i shingel

Idéer för ett litet 50 tals blått hus i flera nivåer, med stuckatur, pulpettak och tak i metall

Idéer för att renovera ett mellanstort orientaliskt grått hus, med två våningar, stuckatur, pulpettak och tak i metall
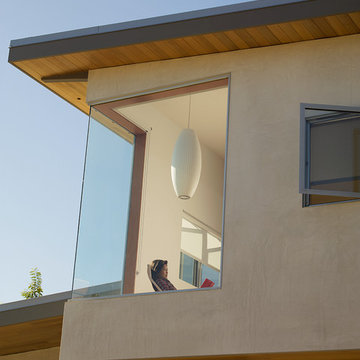
Gregg Segal
Idéer för ett stort modernt beige hus, med två våningar, stuckatur och pulpettak
Idéer för ett stort modernt beige hus, med två våningar, stuckatur och pulpettak

Photos by Francis and Francis Photography
The Anderson Residence is ‘practically’ a new home in one of Las Vegas midcentury modern neighborhoods McNeil. The house is the current home of Ian Anderson the local Herman Miller dealer and Shanna Anderson of Leeland furniture family. When Ian first introduced CSPA studio to the project it was burned down house. Turns out that the house is a 1960 midcentury modern sister of two homes that was destroyed by arson in a dispute between landlord and tenant. Once inside the burned walls it was quite clear what a wonderful house it once was. Great care was taken to try and restore the house to a similar splendor. The reality is the remodel didn’t involve much of the original house, by the time the fire damage was remediated there wasn’t much left. The renovation includes an additional 1000 SF of office, guest bedroom, laundry, mudroom, guest toilet outdoor shower and a garage. The roof line was raised in order to accommodate a forced air mechanical system, but care was taken to keep the lines long and low (appearing) to match the midcentury modern style.
The House is an H-shape. Typically houses of this time period would have small rooms with long narrow hallways. However in this case with the walls burned out one can see from one side of the house to other creating a huge feeling space. It was decided to totally open the East side of the house and make the kitchen which gently spills into the living room and wood burning fireplace the public side. New windows and a huge 16’ sliding door were added all the way around the courtyard so that one can see out and across into the private side. On the west side of the house the long thin hallway is opened up by the windows to the courtyard and the long wall offers an opportunity for a gallery style art display. The long hallway opens to two bedrooms, shared bathroom and master bedroom. The end of the hallway opens to a casual living room and the swimming pool area.
The house has no formal dining room but a 15’ custom crafted table by Ian’s sculptor father that is an extension of the kitchen island.
The H-shape creates two covered areas, one is the front entry courtyard, fenced in by a Brazilian walnut enclosure and crowned by a steel art installation by Ian’s father. The rear covered courtyard is a breezy spot for chilling out on a hot desert day.
The pool was re-finished and a shallow soaking deck added. A new barbeque and covered patio added. Some of the large plant material was salvaged and nursed back to health and a complete new desert landscape was re-installed to bring the exterior to life.

This 872 s.f. off-grid straw-bale project is a getaway home for a San Francisco couple with two active young boys.
© Eric Millette Photography
Inspiration för ett litet rustikt beige hus i flera nivåer, med pulpettak och stuckatur
Inspiration för ett litet rustikt beige hus i flera nivåer, med pulpettak och stuckatur
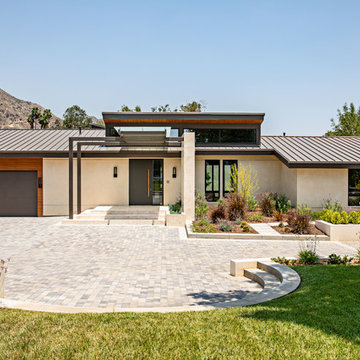
A Southern California contemporary residence designed by Atelier R Design with the Glo European Windows D1 Modern Entry door accenting the modern aesthetic.
Sterling Reed Photography
1 545 foton på hus, med stuckatur och pulpettak
1
