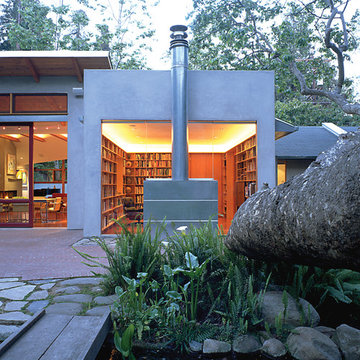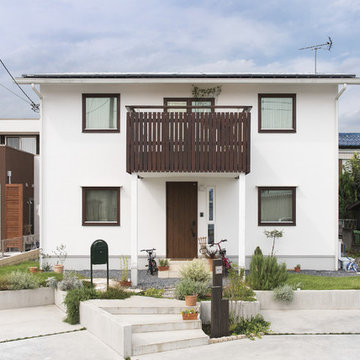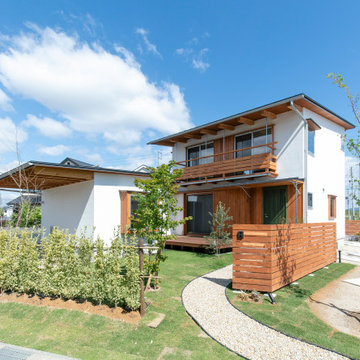1 545 foton på hus, med stuckatur och pulpettak
Sortera efter:
Budget
Sortera efter:Populärt i dag
121 - 140 av 1 545 foton
Artikel 1 av 3
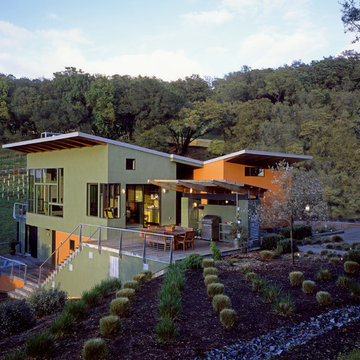
Exempel på ett stort modernt flerfärgat hus, med två våningar, stuckatur, pulpettak och tak i metall
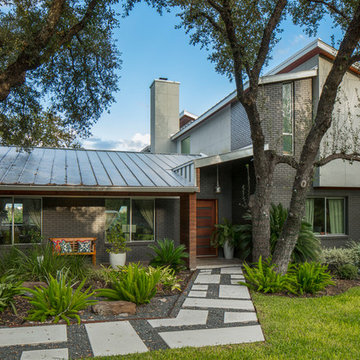
Location: Austin, Texas, United States
Transformation of a 1960's ranch-style house to a modern two-story house with master bedroom suite addition upstairs.
Fine Focus Photography
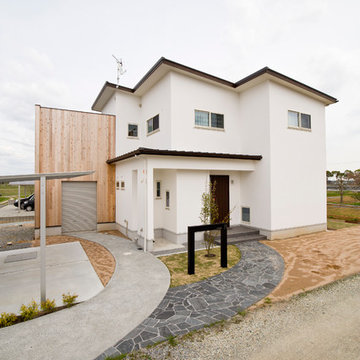
外壁のアクセントとして木製サイディングを使用。経年変化で味わい深くなるのも楽しみのひとつ。
Inspiration för ett funkis vitt hus, med två våningar, stuckatur, pulpettak och tak i metall
Inspiration för ett funkis vitt hus, med två våningar, stuckatur, pulpettak och tak i metall
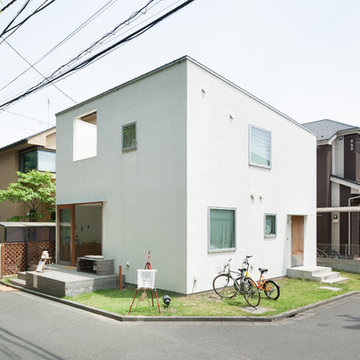
Photo by: Takumi Ota
Modern inredning av ett litet vitt hus, med två våningar, stuckatur, pulpettak och tak i metall
Modern inredning av ett litet vitt hus, med två våningar, stuckatur, pulpettak och tak i metall
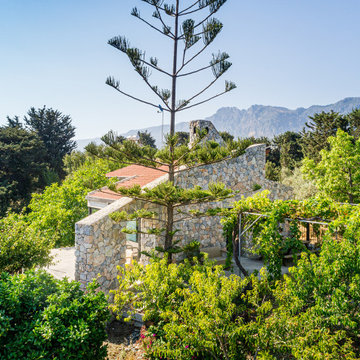
HARVESThouse's signature stone wall is made from stones harvested from the nearby mountain range; inspiring both its form and materiality.
Bild på ett litet medelhavsstil vitt hus, med allt i ett plan, stuckatur, pulpettak och tak med takplattor
Bild på ett litet medelhavsstil vitt hus, med allt i ett plan, stuckatur, pulpettak och tak med takplattor
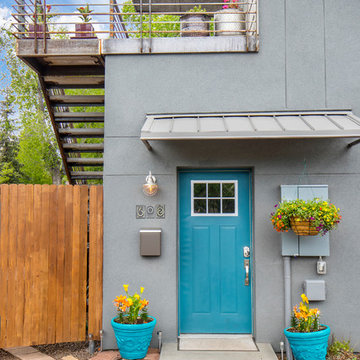
nick laessig
Inspiration för ett litet funkis grått hus, med två våningar, stuckatur, pulpettak och tak i metall
Inspiration för ett litet funkis grått hus, med två våningar, stuckatur, pulpettak och tak i metall
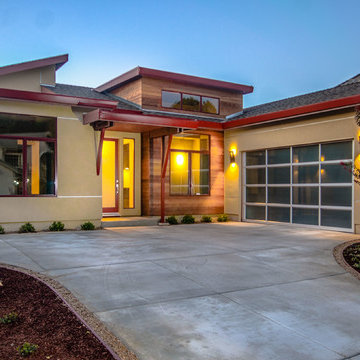
Modern construction in Davis Ca. Single story home with stucco and cedar siding with decorative horizontal reglet reveal. Obscure glass garge doors compliment the exterior while allowing plenty of light in the 3 car garage.
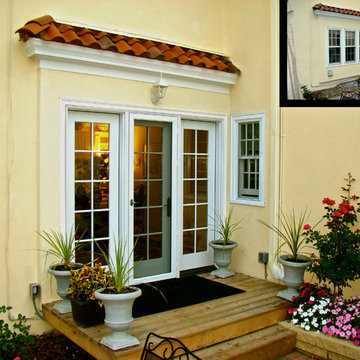
Photo showing the pre-construction conditions and finished project. Photos by Greg Schmidt
Inspiration för små klassiska gula hus, med allt i ett plan, stuckatur och pulpettak
Inspiration för små klassiska gula hus, med allt i ett plan, stuckatur och pulpettak
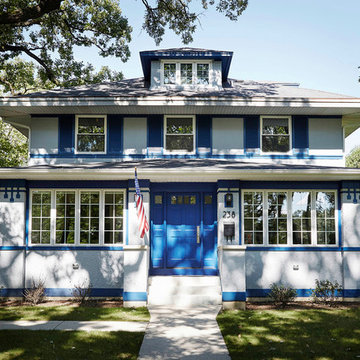
Steve Hamada
Idéer för att renovera ett mellanstort amerikanskt grått hus, med allt i ett plan, stuckatur, pulpettak och tak i shingel
Idéer för att renovera ett mellanstort amerikanskt grått hus, med allt i ett plan, stuckatur, pulpettak och tak i shingel
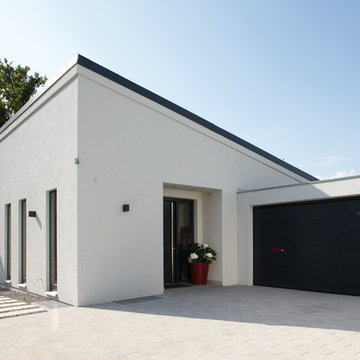
Eingangsbereich und Hof mit Garage
© FingerHaus GmbH
Inspiration för mellanstora moderna vita hus, med allt i ett plan, pulpettak och stuckatur
Inspiration för mellanstora moderna vita hus, med allt i ett plan, pulpettak och stuckatur
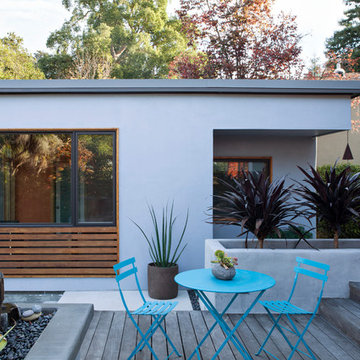
"Simple lines and a tight colour palette make a small space feel more spacious. Here, the horizontal lines of the house siding are echoed in the detached cottage’s window frame and decking. A colour palette of grey, blue and mahogany across all materials helps make the space feel calm and uncluttered." - Houzz Article "12 Ways to Wow With a Small Garden" 10.2.2016
www.marikoreed.com
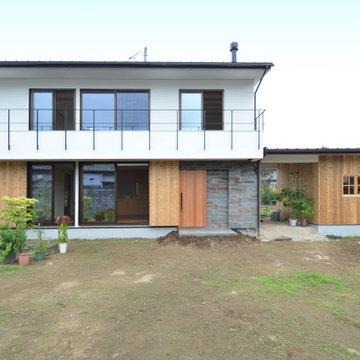
メンテナンスのしやすいシンプルなデザインです。
Idéer för att renovera ett stort nordiskt vitt hus, med två våningar, stuckatur, pulpettak och tak i metall
Idéer för att renovera ett stort nordiskt vitt hus, med två våningar, stuckatur, pulpettak och tak i metall
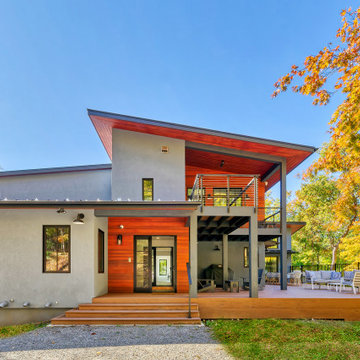
Inspiration för ett mellanstort grått hus, med två våningar, stuckatur, pulpettak och tak i metall
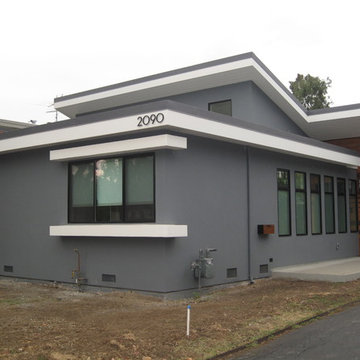
Mid-century duplex converted to contemporary single family home. Taking advantage of open sky and treetops in the park bordering the property in the rear, and shielding the side walls from multi-family units on either side, the floor plan focused all the views to rear and front. A butterfly roof profile allowed clerestory windows to bring light into the interiors.
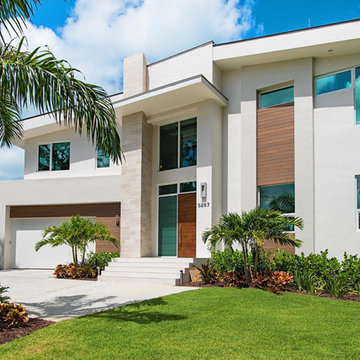
This 5,000 square foot private family home is the first LEED SILVER certified home in Collier County.
The owner is a repeat client. His first project with us was an extensive remodel of an outdated ranch home. Although he liked the results, the family decided they needed more space and found the perfect waterfront property close to the Gulf of Mexico.
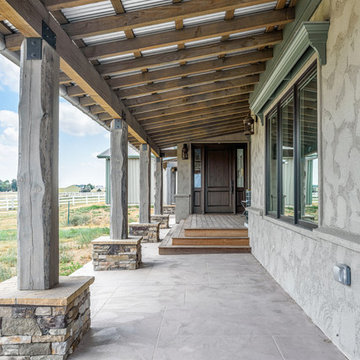
Big Sun Photography
Bild på ett mellanstort medelhavsstil grått hus, med allt i ett plan, stuckatur, pulpettak och tak i metall
Bild på ett mellanstort medelhavsstil grått hus, med allt i ett plan, stuckatur, pulpettak och tak i metall
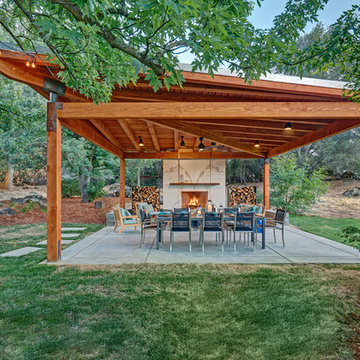
A feat of structural engineering and the perfect destination for outdoor living! Rustic and Modern design come together seamlessly to create an atmosphere of style and comfort. This spacious outdoor lounge features a Dekton fireplace and one of a kind angular ceiling system. Custom dining and coffee tables are made of raw steel topped by Dekton surfaces. Steel elements are repeated on the suspension of the reclaimed mantle and large 4’x4’ steel X’s for storing firewood. Sofa and Lounge Chairs in teak with worry-free outdoor rated fabric make living easy. Let’s sail away!
Photo credit: Fred Donham of PhotographerLink
1 545 foton på hus, med stuckatur och pulpettak
7
