1 545 foton på hus, med stuckatur och pulpettak
Sortera efter:
Budget
Sortera efter:Populärt i dag
141 - 160 av 1 545 foton
Artikel 1 av 3
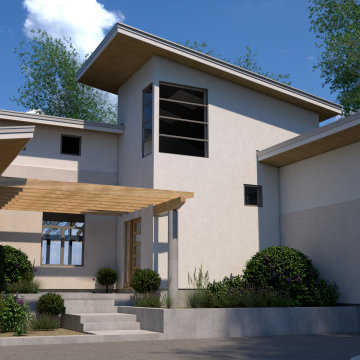
Idéer för ett mellanstort modernt grått hus, med stuckatur, pulpettak och tak i metall
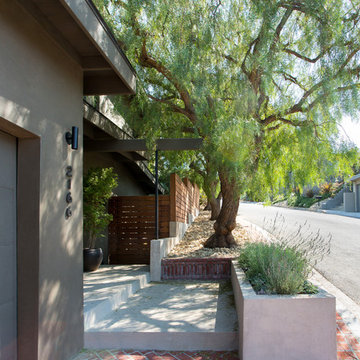
Entry steps at front yard. Photo by Clark Dugger
Idéer för ett stort 50 tals grönt hus, med två våningar, stuckatur, pulpettak och tak i metall
Idéer för ett stort 50 tals grönt hus, med två våningar, stuckatur, pulpettak och tak i metall
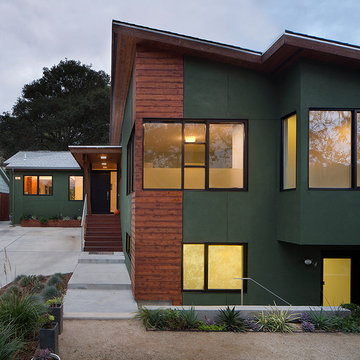
The front elevation after the remodel, close to the same location as the 'before' image. We added a master suite to the front of the home, with large windows to capture the hilly vista beyond. The stained cedar siding at the corner pays homage to humble cabin this home once was.
Photographer: Eric Rorer
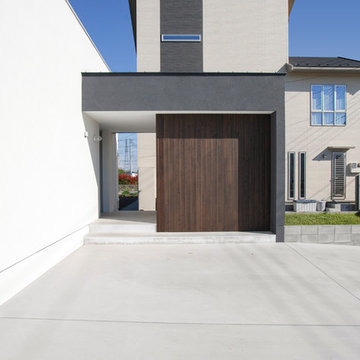
Idéer för att renovera ett funkis vitt hus, med allt i ett plan, stuckatur, pulpettak och tak i metall
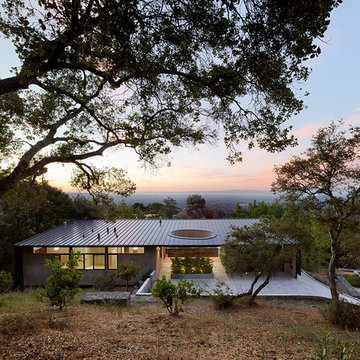
Despite an extremely steep, almost undevelopable, wooded site, the Overlook Guest House strategically creates a new fully accessible indoor/outdoor dwelling unit that allows an aging family member to remain close by and at home.
Photo by Matthew Millman
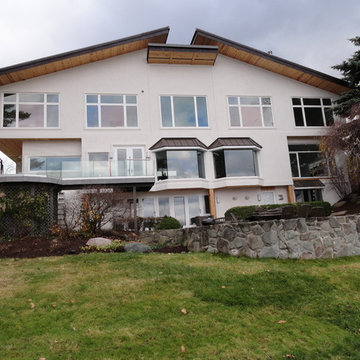
Contemporary Design, White Stucco, Brick with Huge Windows. Standing Seam Steel Roof on Shed Style Design with 4' overhangs and Pine Soffit.
Idéer för stora funkis vita hus, med två våningar, stuckatur och pulpettak
Idéer för stora funkis vita hus, med två våningar, stuckatur och pulpettak
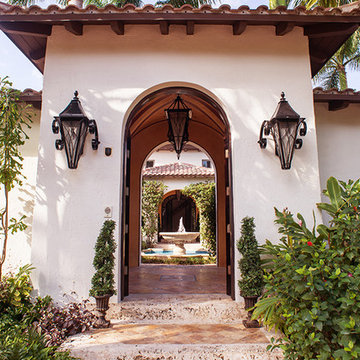
Javier Lozada
Foto på ett stort medelhavsstil beige hus, med allt i ett plan, stuckatur, pulpettak och tak i shingel
Foto på ett stort medelhavsstil beige hus, med allt i ett plan, stuckatur, pulpettak och tak i shingel
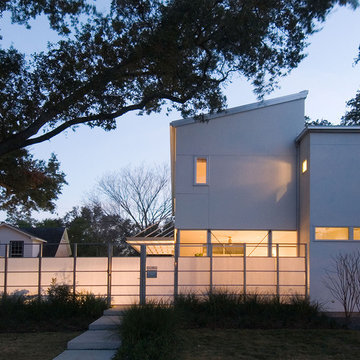
The client selected me as her architect after she had visited my earlier projects. She knew I would design a house with her that maximized the site's amenities: beautiful mature oaks and natural light and would allow the house to sit comfortably in its urban setting while giving her both privacy and tranquility.
Paul Hester, Photographer
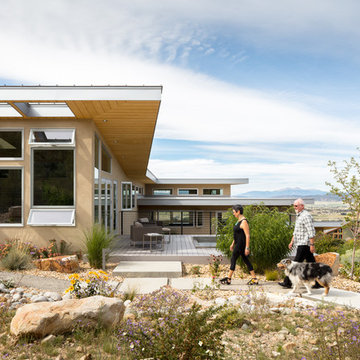
David Lauer Photography
Exempel på ett stort modernt beige hus, med tre eller fler plan, stuckatur, pulpettak och tak i mixade material
Exempel på ett stort modernt beige hus, med tre eller fler plan, stuckatur, pulpettak och tak i mixade material
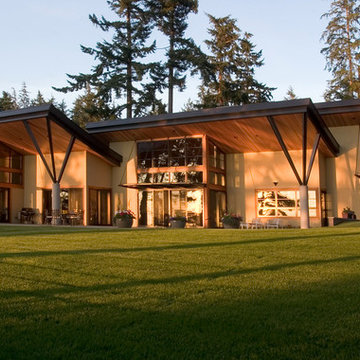
Foto på ett stort vintage beige hus, med allt i ett plan, stuckatur och pulpettak
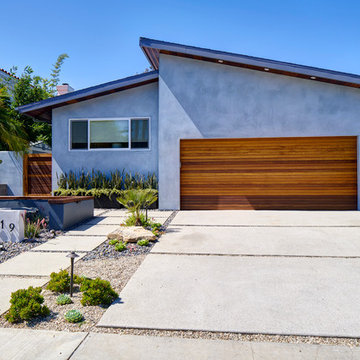
Modern inredning av ett grått hus, med allt i ett plan, stuckatur och pulpettak
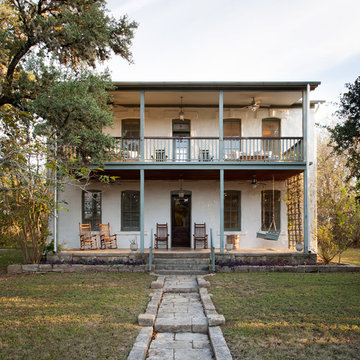
Idéer för att renovera ett mellanstort lantligt vitt hus, med två våningar, stuckatur och pulpettak
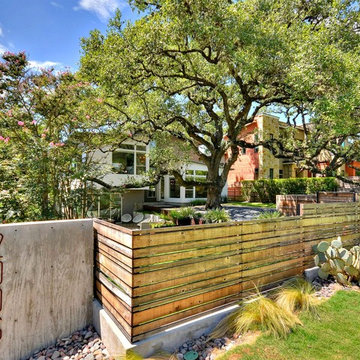
Rich with textures, this property has tons of curb appeal.
Exempel på ett mellanstort modernt vitt hus i flera nivåer, med stuckatur och pulpettak
Exempel på ett mellanstort modernt vitt hus i flera nivåer, med stuckatur och pulpettak
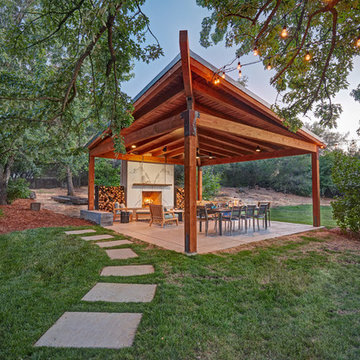
A feat of structural engineering and the perfect destination for outdoor living! Rustic and Modern design come together seamlessly to create an atmosphere of style and comfort. This spacious outdoor lounge features a Dekton fireplace and one of a kind angular ceiling system. Custom dining and coffee tables are made of raw steel topped by Dekton surfaces. Steel elements are repeated on the suspension of the reclaimed mantle and large 4’x4’ steel X’s for storing firewood. Sofa and Lounge Chairs in teak with worry-free outdoor rated fabric make living easy. Let’s sail away!
Fred Donham of PhotographerLink
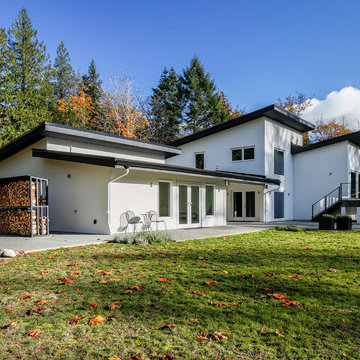
Idéer för att renovera ett stort funkis vitt hus i flera nivåer, med stuckatur och pulpettak
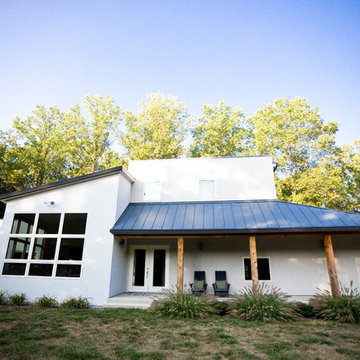
Inredning av ett modernt mellanstort vitt hus, med två våningar, stuckatur, pulpettak och tak i mixade material
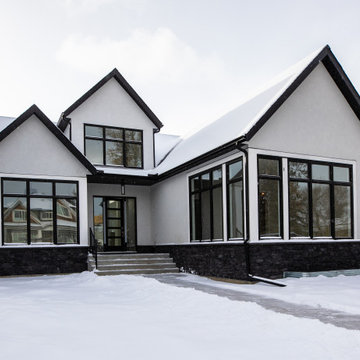
This is not your traditional bungalow! While it shares some of the hallmarks of this historic home style, this bungalow brings the classic single-story design into the twenty-first century.
The black-and-white facade shows a simple, but incredibly well thought out design consisting of mostly straight lines and glass. Modern architecture is all about simple designs where less is more. Clean and uncluttered home exterior trends have gained popularity over the years, as many homeowners are yearning to live peacefully without excess.
Clean lines, basic forms, single-use of colour, repetition of structures and strategic use of metal, stone, stucco and glass materials are defining characteristics of this custom home in the upper-scale, inner-city community of North Glenmore Park in Calgary, Alberta.
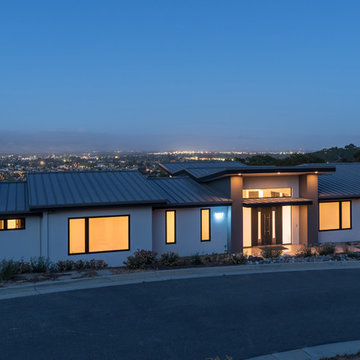
Inredning av ett modernt mellanstort vitt hus, med allt i ett plan, stuckatur, pulpettak och tak i metall
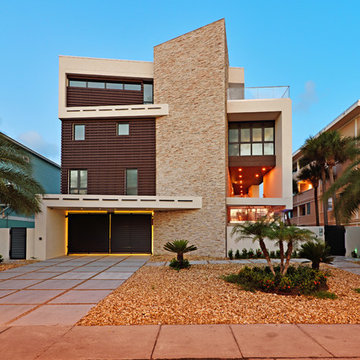
If there is a God of architecture he was smiling when this large oceanfront contemporary home was conceived in built.
Located in Treasure Island, The Sand Castle Capital of the world, our modern, majestic masterpiece is a turtle friendly beacon of beauty and brilliance. This award-winning home design includes a three-story glass staircase, six sets of folding glass window walls to the ocean, custom artistic lighting and custom cabinetry and millwork galore. What an inspiration it has been for JS. Company to be selected to build this exceptional one-of-a-kind luxury home.
Contemporary, Tampa Flordia
DSA
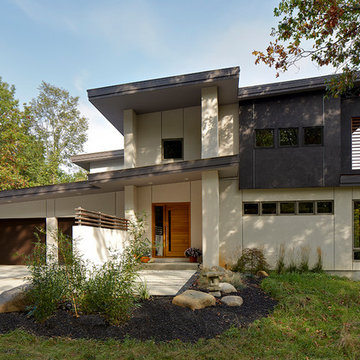
A contemporary design by Meadowlark with amazing curb appeal. This custom home was designed and built by Meadowlark Design+Build in Ann Arbor, Michigan.
Photography by Dana Hoff Photography
1 545 foton på hus, med stuckatur och pulpettak
8