1 545 foton på hus, med stuckatur och pulpettak
Sortera efter:
Budget
Sortera efter:Populärt i dag
161 - 180 av 1 545 foton
Artikel 1 av 3

Photo by Roehner + Ryan
Foto på ett funkis vitt hus, med allt i ett plan, stuckatur, pulpettak och tak i metall
Foto på ett funkis vitt hus, med allt i ett plan, stuckatur, pulpettak och tak i metall
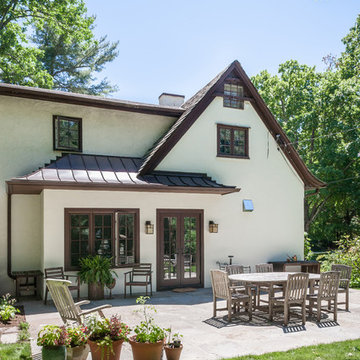
Exterior view of the small addition with doors into kitchen/family room area
Idéer för ett eklektiskt vitt hus, med två våningar, stuckatur och pulpettak
Idéer för ett eklektiskt vitt hus, med två våningar, stuckatur och pulpettak
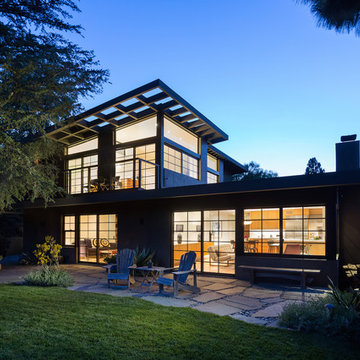
Rear yard from lawn corner at dusk. Windows were inspired by Japanese shoji screens and industrial loft window systems. Horizontal alignments of all window muntin bars were fully coordinated throughout. Photo by Clark Dugger
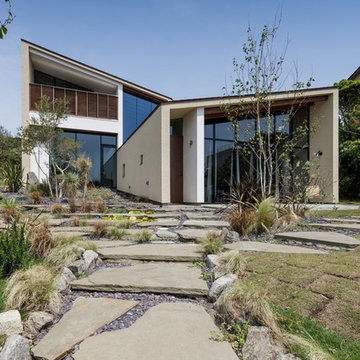
設計/スターパイロッツ
写真/(C)Jeremie Souteyrat
Exempel på ett modernt vitt hus, med pulpettak, två våningar och stuckatur
Exempel på ett modernt vitt hus, med pulpettak, två våningar och stuckatur
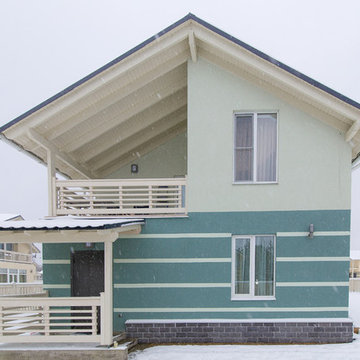
Inspiration för ett mellanstort vintage blått hus, med två våningar, stuckatur och pulpettak
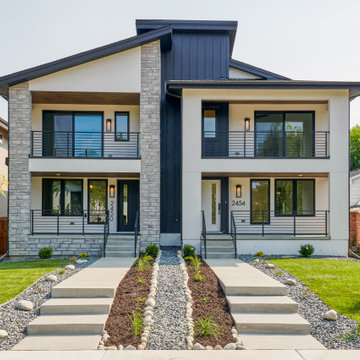
Exempel på ett mellanstort modernt vitt flerfamiljshus, med två våningar, stuckatur, pulpettak och tak i shingel
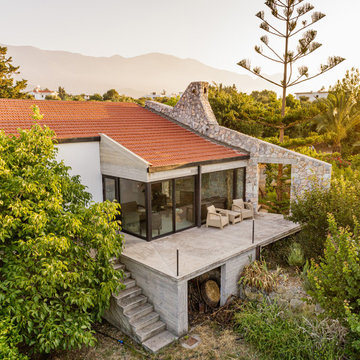
Exterior view of patio + adjacent mountain range that materials were recovered from.
PHOTO: Sevket Turel Flycam
Inredning av ett medelhavsstil litet vitt hus, med allt i ett plan, stuckatur, pulpettak och tak med takplattor
Inredning av ett medelhavsstil litet vitt hus, med allt i ett plan, stuckatur, pulpettak och tak med takplattor
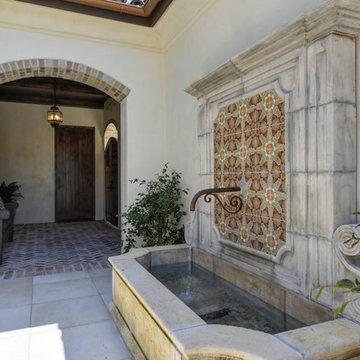
The courtyard gardens beckon with a limestone hand carved fountain from France featuring hand painted Spanish tile and an antique spout.
Foto på ett mycket stort medelhavsstil beige hus, med två våningar, stuckatur, pulpettak och tak med takplattor
Foto på ett mycket stort medelhavsstil beige hus, med två våningar, stuckatur, pulpettak och tak med takplattor
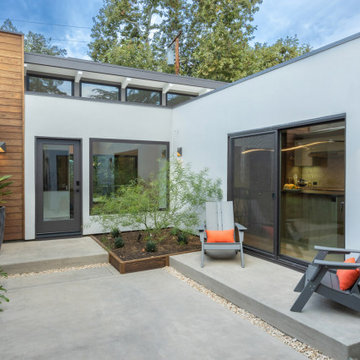
Foto på ett mellanstort 60 tals vitt hus, med allt i ett plan, stuckatur och pulpettak
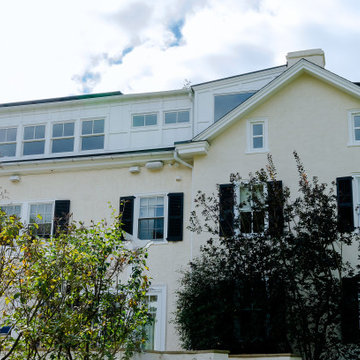
Bild på ett stort vintage vitt hus, med tre eller fler plan, stuckatur, pulpettak och tak i shingel
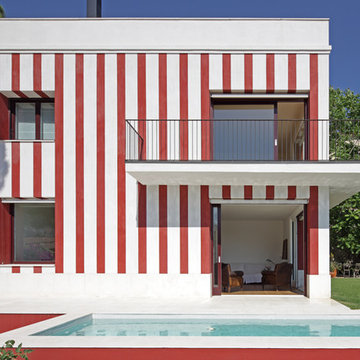
lluís Bernat, 4photos.cat
Bild på ett mellanstort funkis flerfärgat hus, med stuckatur, tre eller fler plan, pulpettak och tak med takplattor
Bild på ett mellanstort funkis flerfärgat hus, med stuckatur, tre eller fler plan, pulpettak och tak med takplattor
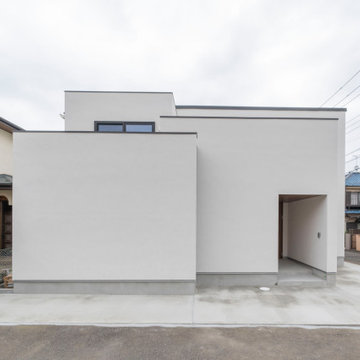
Idéer för ett mellanstort modernt hus, med två våningar, stuckatur, pulpettak och tak i metall
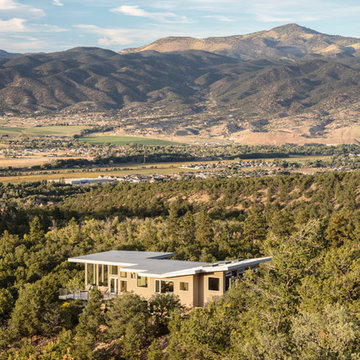
David Lauer Photography
Foto på ett stort funkis beige hus, med tre eller fler plan, stuckatur, pulpettak och tak i mixade material
Foto på ett stort funkis beige hus, med tre eller fler plan, stuckatur, pulpettak och tak i mixade material
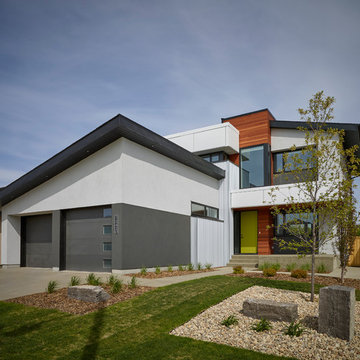
Merle Prosofsky
Idéer för att renovera ett mellanstort funkis grått hus, med två våningar, stuckatur och pulpettak
Idéer för att renovera ett mellanstort funkis grått hus, med två våningar, stuckatur och pulpettak
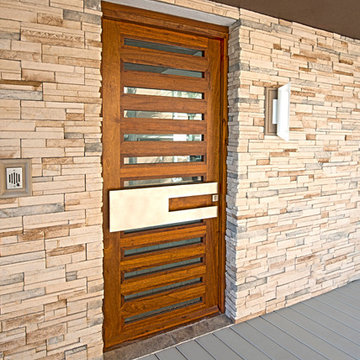
If there is a God of architecture he was smiling when this large oceanfront contemporary home was conceived in built.
Located in Treasure Island, The Sand Castle Capital of the world, our modern, majestic masterpiece is a turtle friendly beacon of beauty and brilliance. This award-winning home design includes a three-story glass staircase, six sets of folding glass window walls to the ocean, custom artistic lighting and custom cabinetry and millwork galore. What an inspiration it has been for JS. Company to be selected to build this exceptional one-of-a-kind luxury home.
Contemporary, Tampa Flordia
DSA
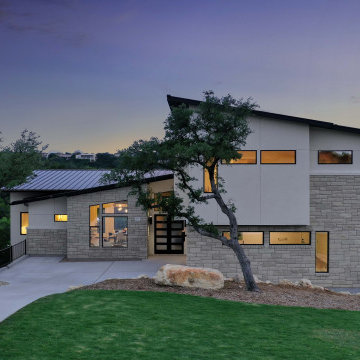
Foto på ett funkis vitt hus, med tre eller fler plan, stuckatur och pulpettak
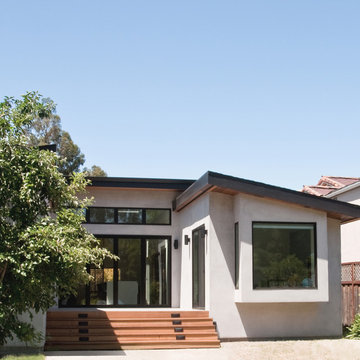
Modern inredning av ett mellanstort grått hus, med allt i ett plan, stuckatur och pulpettak
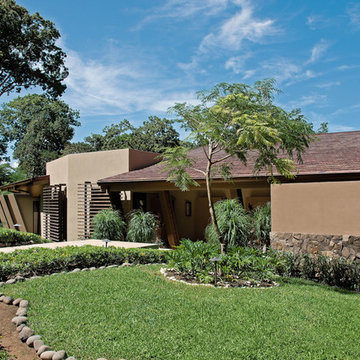
Bartlett Residence appears from the road as a simple, one-story structure but in reality it is an upside down design where the entrance is on the second level and
the rest of the house hides behind the hillside. // Gerardo Marín E.
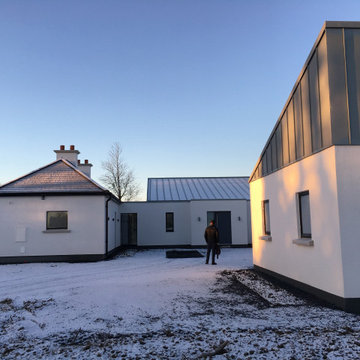
An extension to an existing cottage. The contemporary extension creates a courtyard for parking and sets up the layout of the house so the living spaces can enjoy the southwesterly sun.
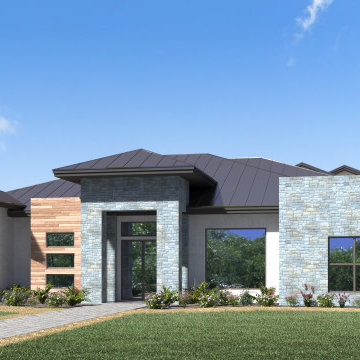
A light, bright, modern infused home with streamlined details available for customization. Home features a rear courtyard, outdoor kitchen, open concept floor plan, statement Entry, game room, and guest room with optional garage. Contact us for for more information on this custom home located in The Canyons at Scenic Loop.
1 545 foton på hus, med stuckatur och pulpettak
9