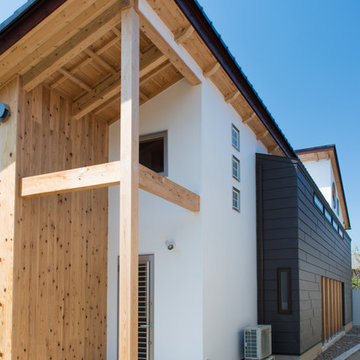472 foton på hus, med pulpettak och tak med takplattor
Sortera efter:
Budget
Sortera efter:Populärt i dag
81 - 100 av 472 foton
Artikel 1 av 3
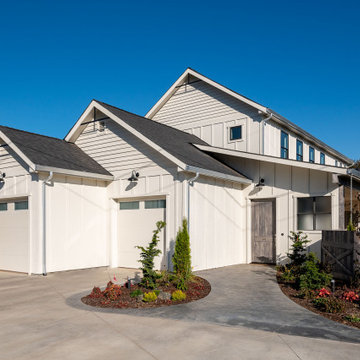
Custom Built home designed to fit on an undesirable lot provided a great opportunity to think outside of the box with the option of one grand outdoor living space or a traditional front and back yard with no connection. We chose to make it GRAND! Large yard with flowing concrete floors from interior to the exterior with covered patio, and large outdoor kitchen.
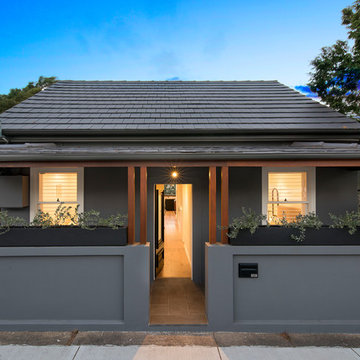
Idéer för att renovera ett funkis grått hus, med allt i ett plan, pulpettak och tak med takplattor
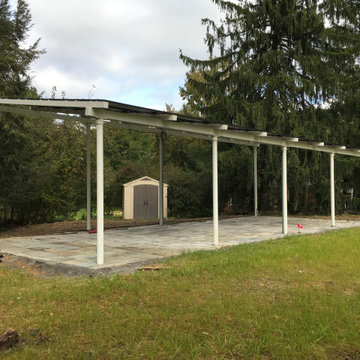
Solar Panel Array
Idéer för mellanstora funkis hus, med pulpettak och tak med takplattor
Idéer för mellanstora funkis hus, med pulpettak och tak med takplattor
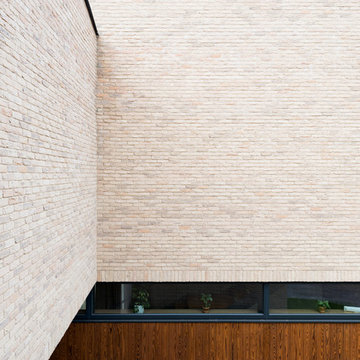
Фасад облицован бельгийским кирпичом ручной формовки и термодревесиной.
Архитекторы: Сергей Гикало, Александр Купцов, Антон Федулов
Фото: Илья Иванов
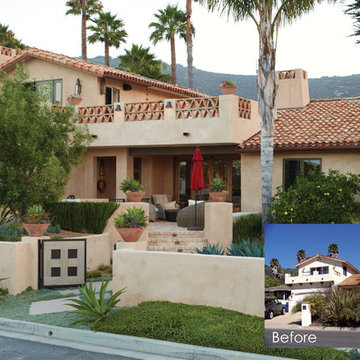
The before picture illustrates how disjointed the property was before Studio 2G expanded the balcony, unified the color palette and reshaped the landscaping. Now warm, Spanish Revival details accentuate the existing Spanish style of the exterior.
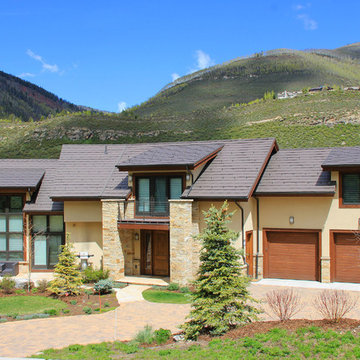
Inspiration för stora moderna beige hus, med två våningar, blandad fasad, pulpettak och tak med takplattor
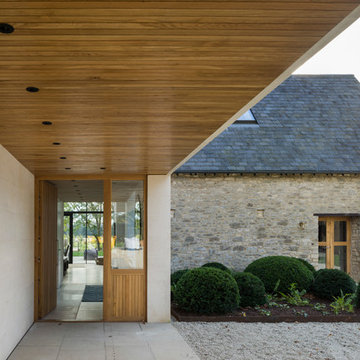
Anthony Coleman
Bild på ett mellanstort lantligt beige hus, med två våningar, blandad fasad, pulpettak och tak med takplattor
Bild på ett mellanstort lantligt beige hus, med två våningar, blandad fasad, pulpettak och tak med takplattor

Gorgeously small rear extension to house artists den with pitched roof and bespoke hardwood industrial style window and french doors.
Internally finished with natural stone flooring, painted brick walls, industrial style wash basin, desk, shelves and sash windows to kitchen area.
Chris Snook
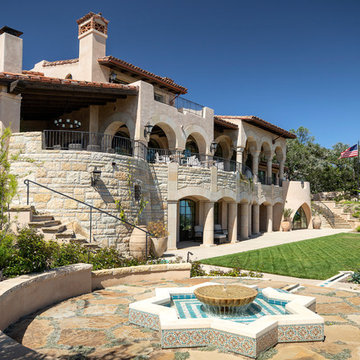
Three story Andalusian estate. Plaster and stone exterior. Red tile roof. Floor to ceiling windows and French doors. Groin vaulted ceiling on exterior deck. Numerous fountains, pool, spa, bocce court, and putting green.
Photography: Jim Bartsch
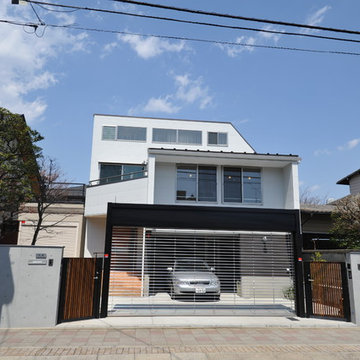
地盤高低差を利用したスキップフロアによる住まい
Idéer för ett mellanstort modernt vitt hus, med två våningar, blandad fasad, pulpettak och tak med takplattor
Idéer för ett mellanstort modernt vitt hus, med två våningar, blandad fasad, pulpettak och tak med takplattor
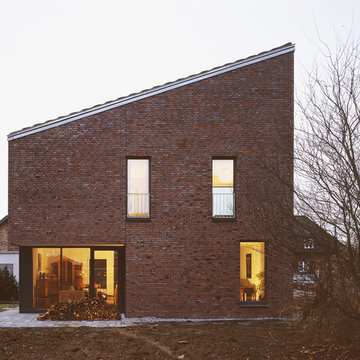
Foto: Jürgen Schmidt, Köln
Exempel på ett mellanstort modernt rött hus, med tegel, pulpettak, tak med takplattor och två våningar
Exempel på ett mellanstort modernt rött hus, med tegel, pulpettak, tak med takplattor och två våningar
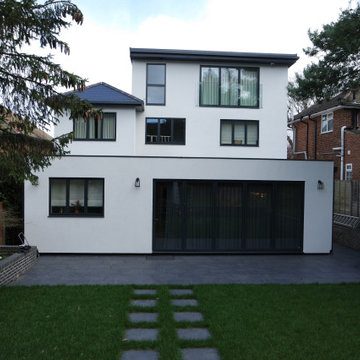
Elmfield Way, completed in 2019 is a complete renovation of a 1950's, 3 bedroom dethatched home. Now consisting of 3 floors, and 4 spacious bedrooms, this contemporary home with a backdrop of rich, warm neutral tones boasts show-stopping features, such as the rear illuminated alabaster wine display, steam effect letterbox style fireplace and glamorous modern light fittings imported from Holland.
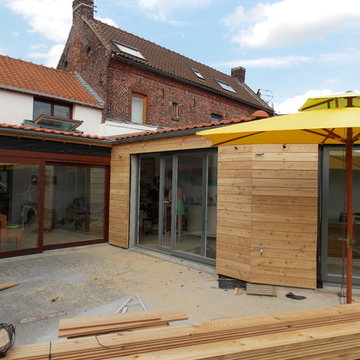
Antoine LEJEUNE
Exempel på ett mycket stort modernt vitt hus, med allt i ett plan, pulpettak och tak med takplattor
Exempel på ett mycket stort modernt vitt hus, med allt i ett plan, pulpettak och tak med takplattor
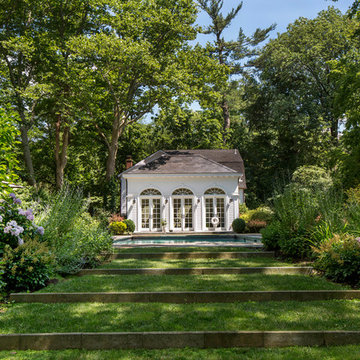
The pool and poolhouse includes a garden with tiered grass stairs. The arched transom windows creates a serene garden house setting.
Idéer för ett mycket stort klassiskt vitt hus, med tre eller fler plan, tak med takplattor och pulpettak
Idéer för ett mycket stort klassiskt vitt hus, med tre eller fler plan, tak med takplattor och pulpettak
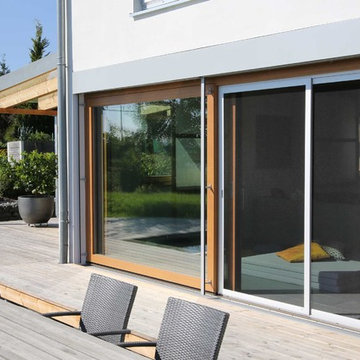
Bayerwald - Fenster Haustüren GmbH
Idéer för att renovera ett mellanstort vintage hus, med två våningar, pulpettak och tak med takplattor
Idéer för att renovera ett mellanstort vintage hus, med två våningar, pulpettak och tak med takplattor
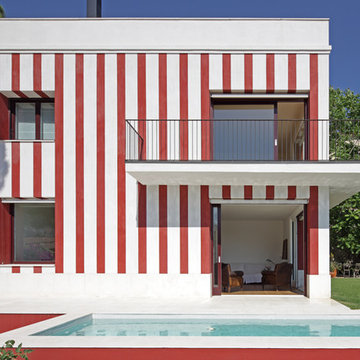
lluís Bernat, 4photos.cat
Bild på ett mellanstort funkis flerfärgat hus, med stuckatur, tre eller fler plan, pulpettak och tak med takplattor
Bild på ett mellanstort funkis flerfärgat hus, med stuckatur, tre eller fler plan, pulpettak och tak med takplattor
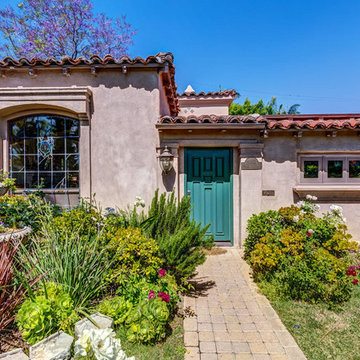
Design by Inchoate
Construction by DaVinci Builders
Photos by Brian Reitz, Creative Vision Studios
Inspiration för ett mellanstort vintage beige hus, med allt i ett plan, stuckatur, pulpettak och tak med takplattor
Inspiration för ett mellanstort vintage beige hus, med allt i ett plan, stuckatur, pulpettak och tak med takplattor
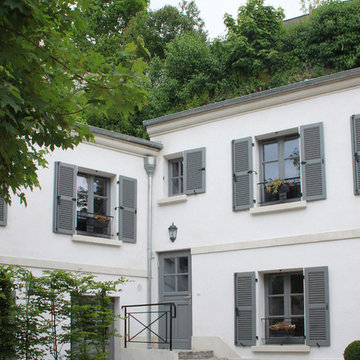
Jardin - Cour
Idéer för stora medelhavsstil vita betonghus, med två våningar, pulpettak och tak med takplattor
Idéer för stora medelhavsstil vita betonghus, med två våningar, pulpettak och tak med takplattor
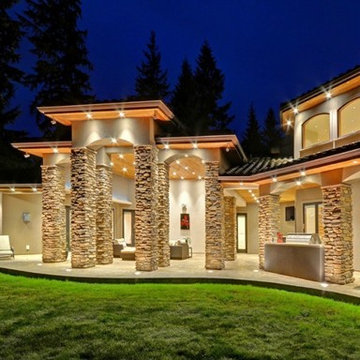
Idéer för att renovera ett mycket stort medelhavsstil beige hus, med två våningar, stuckatur, pulpettak och tak med takplattor
472 foton på hus, med pulpettak och tak med takplattor
5
