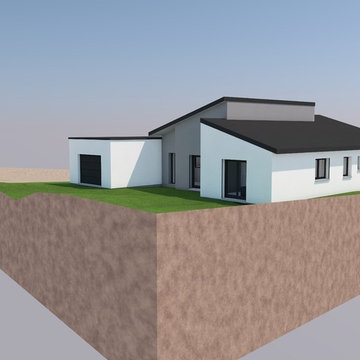472 foton på hus, med pulpettak och tak med takplattor
Sortera efter:
Budget
Sortera efter:Populärt i dag
141 - 160 av 472 foton
Artikel 1 av 3
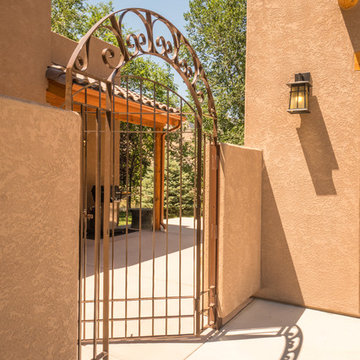
Spanish style courtyard with an iron gate add the Southwest flair to this home built by Keystone Custom Builders, Inc. Photo by Alyssa Falk
Inspiration för mellanstora amerikanska beige hus, med två våningar, stuckatur, pulpettak och tak med takplattor
Inspiration för mellanstora amerikanska beige hus, med två våningar, stuckatur, pulpettak och tak med takplattor
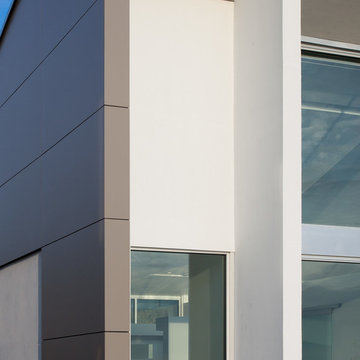
Idéer för ett mellanstort modernt grått hus, med allt i ett plan, fiberplattor i betong, pulpettak och tak med takplattor
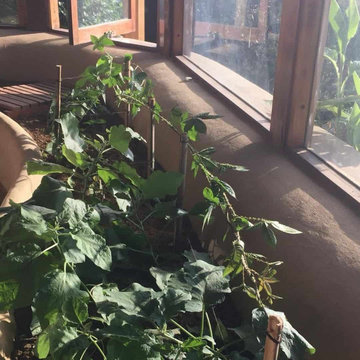
Volunteer Project Manager for the first phase of construction for a private residence in a non-profit, social and educational Balinese foundation.
Awan Damai (Peace of Clouds) is built on the steep mountainside of Northern Bali. Built from recycled tires, locally sourced lumber and plaster, this passive build combines Earthship principles and Balinese carpentry.
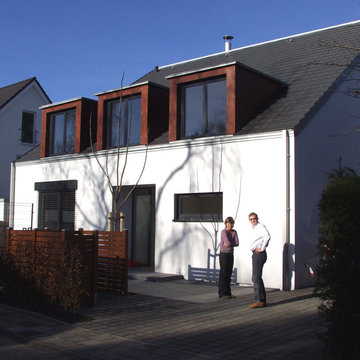
Inspiration för ett stort funkis vitt hus i flera nivåer, med stuckatur, pulpettak och tak med takplattor
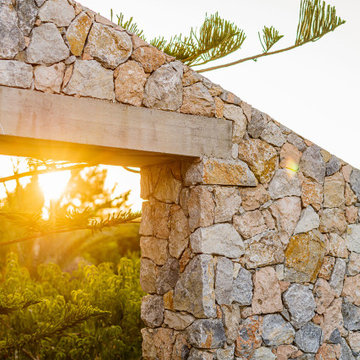
Sun setting through the gateway through the stone wall at HARVESThouse.
PHOTO: Kerim Belet Photography
Exempel på ett litet medelhavsstil vitt hus, med allt i ett plan, stuckatur, pulpettak och tak med takplattor
Exempel på ett litet medelhavsstil vitt hus, med allt i ett plan, stuckatur, pulpettak och tak med takplattor
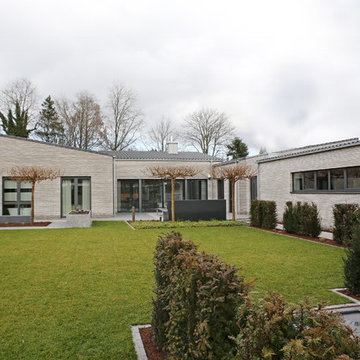
Schöner klar gestalteter Garten
Idéer för stora funkis grå hus, med allt i ett plan, pulpettak och tak med takplattor
Idéer för stora funkis grå hus, med allt i ett plan, pulpettak och tak med takplattor
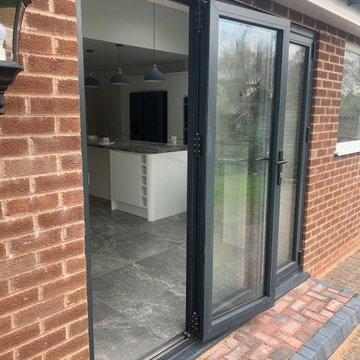
Inredning av ett modernt mellanstort rött flerfamiljshus, med allt i ett plan, tegel, pulpettak och tak med takplattor
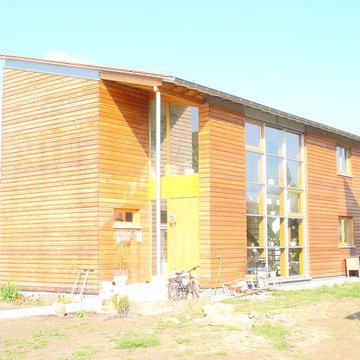
Diese Fassade wirkt wohnlich und einladenend durch die Kombination aus Massivholz und sonnengelbem Aluminium. Das offene Treppenhaus ist komplett mit quadratischen Fenstern verglast, somit ist das Haus stets sonnendurchflutet.
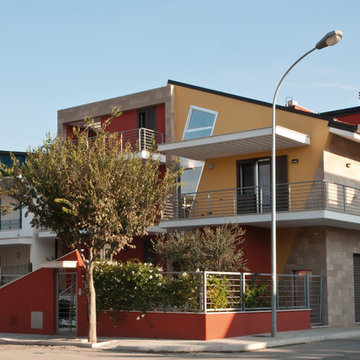
La villa conclude un isolato di case a schiera con un gioco di incastri tra le facciate, marcando l'angolo dell'isolato.
Foto: Vito Corvasce
Idéer för mellanstora funkis flerfärgade hus, med två våningar, pulpettak och tak med takplattor
Idéer för mellanstora funkis flerfärgade hus, med två våningar, pulpettak och tak med takplattor
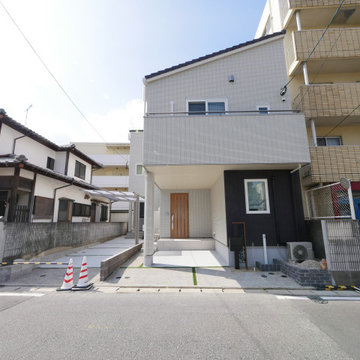
外壁材は耐久性に優れいつまでも美しい磁器タイル張りです。
あとあとメンテナンスの費用がかからずランニングコストを低減できる外壁材です。
屋根は陶器瓦を採用しています。
陶器瓦は耐久性に優れ美しいのが特長です。
屋根には3.6kwの太陽光発電を設置しています。
駐車場は1台ですが、半ビルトインなので導線が良く車にも優しい駐車場です。
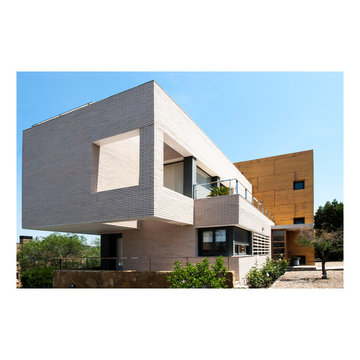
vista de la fachada de la calle
Inspiration för ett mellanstort funkis vitt hus, med tre eller fler plan, tegel, pulpettak och tak med takplattor
Inspiration för ett mellanstort funkis vitt hus, med tre eller fler plan, tegel, pulpettak och tak med takplattor
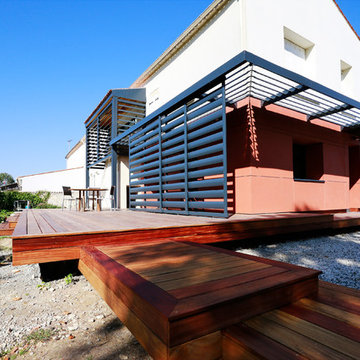
Claudio PULIDO architectes à La Rochelle. Photographe: Michelle G
Foto på ett stort funkis flerfärgat hus, med tre eller fler plan, pulpettak och tak med takplattor
Foto på ett stort funkis flerfärgat hus, med tre eller fler plan, pulpettak och tak med takplattor
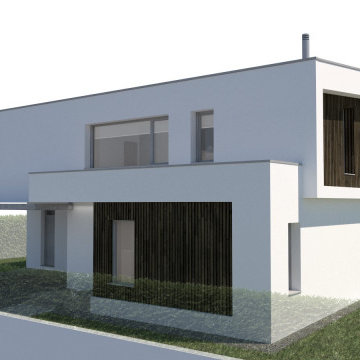
Fachada de acceso
Idéer för att renovera ett mellanstort funkis vitt hus, med två våningar, pulpettak och tak med takplattor
Idéer för att renovera ett mellanstort funkis vitt hus, med två våningar, pulpettak och tak med takplattor
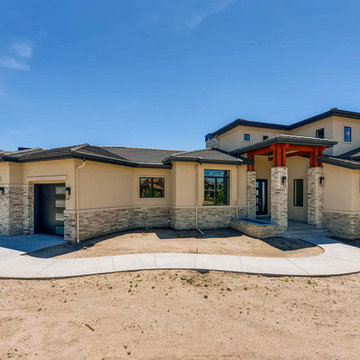
The site sits within a Tuscan-themed subdivision, but the owners wanted the home to have contemporary styling, both outside and in. The result was a blend of Colorado contemporary meets Mediterranean villa. The exterior blends the clean lines of contemporary architecture with the durable Colorado finishes of stucco, stone and heavy timber.
The site was a nice-sized lot, but the true “million dollar view” was at a distinct 40 degree angle from the street. The final design both addresses the street with its garage and angled entry, and then re-orients you within to a truly spectacular view of the Colorado Front Range, anchored by Pikes Peak.
The massing and appearance of the home transforms drastically from front to rear. While the front of the home unfolds around a second floor, it guards the privacy of the living space within. The rear of the home guards this privacy, but completely opens up to the views from its elevated location. The entire rear of the home is a series of exterior living spaces on three separate levels, each with protection from intermittent weather.
The home is a beautiful synthesis of light, form and contemporary materials that result in a comfortable, open living environment.
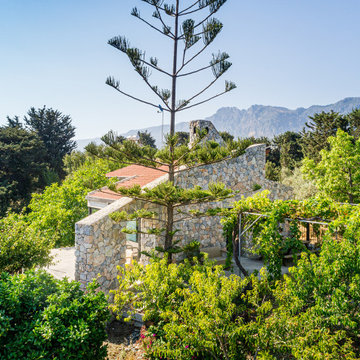
HARVESThouse's signature stone wall is made from stones harvested from the nearby mountain range; inspiring both its form and materiality.
Bild på ett litet medelhavsstil vitt hus, med allt i ett plan, stuckatur, pulpettak och tak med takplattor
Bild på ett litet medelhavsstil vitt hus, med allt i ett plan, stuckatur, pulpettak och tak med takplattor
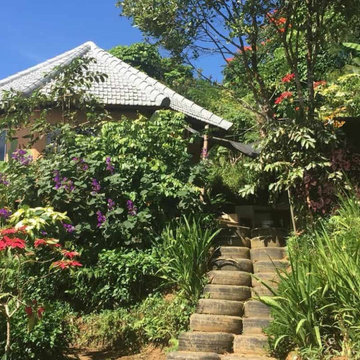
Volunteer Project Manager for the first phase of construction for a private residence in a non-profit, social and educational Balinese foundation.
Awan Damai (Peace of Clouds) is built on the steep mountainside of Northern Bali. Built from recycled tires, locally sourced lumber and plaster, this passive build combines Earthship principles and Balinese carpentry.
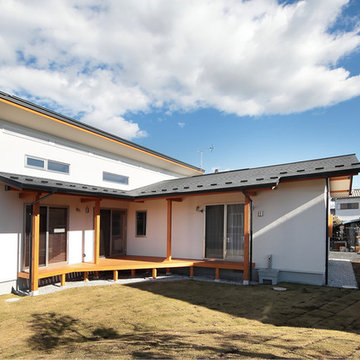
庭を囲うようにプランニングされたL字型のお住まい。デッキもL字にすることで、庭と家とが自然に繋がるようになっています。
Idéer för mellanstora vita hus, med allt i ett plan, pulpettak och tak med takplattor
Idéer för mellanstora vita hus, med allt i ett plan, pulpettak och tak med takplattor
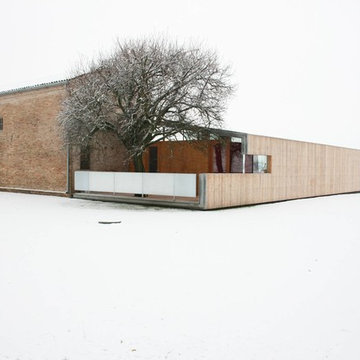
Idéer för mellanstora funkis beige hus, med pulpettak, två våningar och tak med takplattor
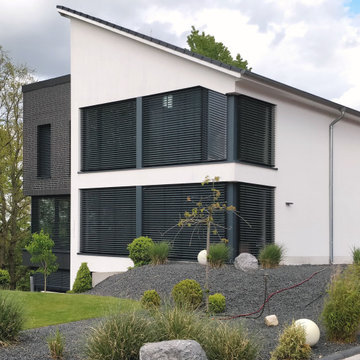
Exempel på ett stort modernt vitt hus, med tre eller fler plan, stuckatur, pulpettak och tak med takplattor
472 foton på hus, med pulpettak och tak med takplattor
8
