151 499 foton på hus, med sadeltak och pulpettak
Sortera efter:
Budget
Sortera efter:Populärt i dag
61 - 80 av 151 499 foton
Artikel 1 av 3

Klassisk inredning av ett mellanstort grått hus, med två våningar, fiberplattor i betong, sadeltak och tak i shingel
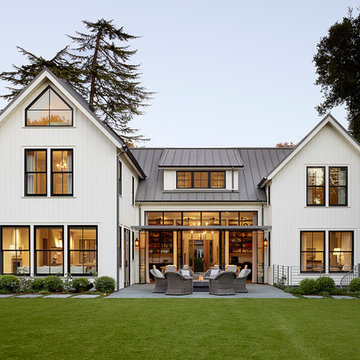
Matthew Milman
Lantlig inredning av ett vitt hus, med två våningar, sadeltak och tak i metall
Lantlig inredning av ett vitt hus, med två våningar, sadeltak och tak i metall

Inredning av ett retro mellanstort grått hus, med tre eller fler plan, blandad fasad, pulpettak och tak i metall
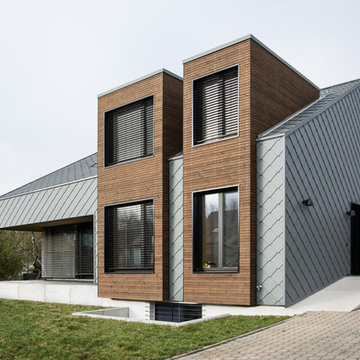
Sanierung eines typischen 70er Jahre Hauses. Energetische Sanierung.
Zusätzlicher Bau von zwei haushohen Gauben, eines neuen Eingang und Ausbau des Dachgeschosses.
Fotos Markus Vogt, Eddie Klotz, Jürgen Lehmeier

Erik Bishoff Photography
Inspiration för små moderna grå trähus, med allt i ett plan, pulpettak och tak i metall
Inspiration för små moderna grå trähus, med allt i ett plan, pulpettak och tak i metall
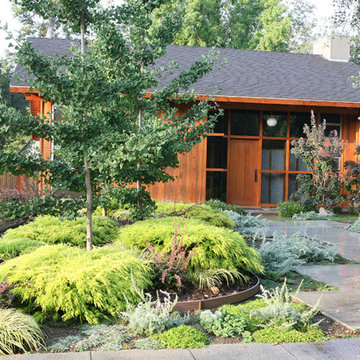
Idéer för mellanstora orientaliska bruna trähus, med allt i ett plan och sadeltak

Exempel på ett lantligt vitt hus, med två våningar, vinylfasad, sadeltak och tak i mixade material
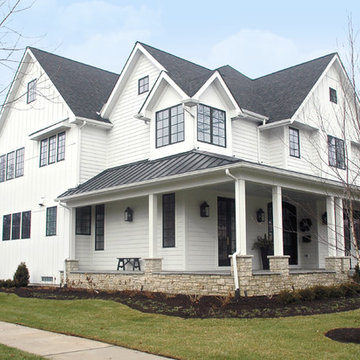
The exterior of this modern farmhouse has incredibly clean lines. The texture of the house is created entirely by the siding changes and contrast between black and white. Truly elegant.
Meyer Design

Amazing front porch of a modern farmhouse built by Steve Powell Homes (www.stevepowellhomes.com). Photo Credit: David Cannon Photography (www.davidcannonphotography.com)
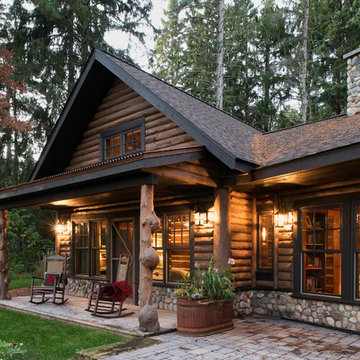
Inspiration för ett stort rustikt brunt hus, med två våningar, sadeltak och tak i shingel

This beautiful lake and snow lodge site on the waters edge of Lake Sunapee, and only one mile from Mt Sunapee Ski and Snowboard Resort. The home features conventional and timber frame construction. MossCreek's exquisite use of exterior materials include poplar bark, antique log siding with dovetail corners, hand cut timber frame, barn board siding and local river stone piers and foundation. Inside, the home features reclaimed barn wood walls, floors and ceilings.

Polsky Perlstein Architects, Michael Hospelt Photography
Foto på ett lantligt grått hus, med allt i ett plan, sadeltak och tak i metall
Foto på ett lantligt grått hus, med allt i ett plan, sadeltak och tak i metall
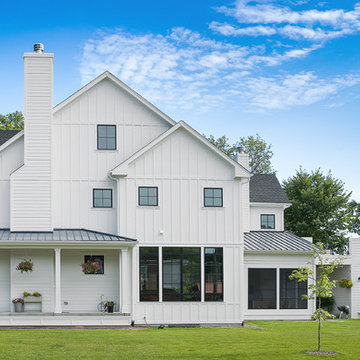
Inspiration för lantliga vita hus, med tre eller fler plan, sadeltak och tak i shingel
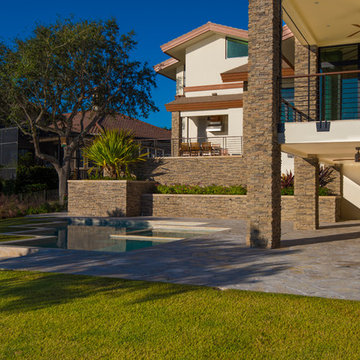
This is a home that was designed around the property. With views in every direction from the master suite and almost everywhere else in the home. The home was designed by local architect Randy Sample and the interior architecture was designed by Maurice Jennings Architecture, a disciple of E. Fay Jones. New Construction of a 4,400 sf custom home in the Southbay Neighborhood of Osprey, FL, just south of Sarasota.
Photo - Ricky Perrone
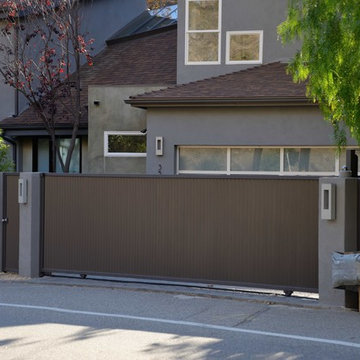
Pacific Garage Doors & Gates
Burbank & Glendale's Highly Preferred Garage Door & Gate Services
Location: North Hollywood, CA 91606
Idéer för att renovera ett stort funkis grått hus, med två våningar, stuckatur, pulpettak och tak i shingel
Idéer för att renovera ett stort funkis grått hus, med två våningar, stuckatur, pulpettak och tak i shingel
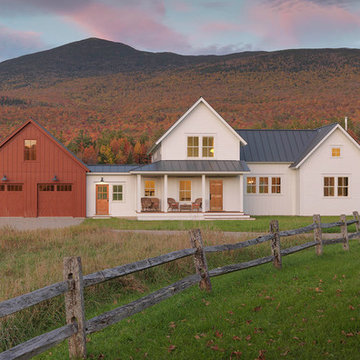
Susan Teare Photography
Idéer för ett lantligt vitt hus, med två våningar, fiberplattor i betong och sadeltak
Idéer för ett lantligt vitt hus, med två våningar, fiberplattor i betong och sadeltak

Waldmann Construction
Inspiration för ett stort rustikt brunt hus, med sadeltak, två våningar och tak i shingel
Inspiration för ett stort rustikt brunt hus, med sadeltak, två våningar och tak i shingel

We used the timber frame of a century old barn to build this rustic modern house. The barn was dismantled, and reassembled on site. Inside, we designed the home to showcase as much of the original timber frame as possible.
Photography by Todd Crawford
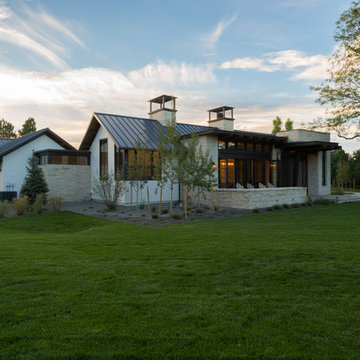
Bild på ett mellanstort funkis vitt hus, med allt i ett plan, blandad fasad och sadeltak
151 499 foton på hus, med sadeltak och pulpettak
4
