151 499 foton på hus, med sadeltak och pulpettak
Sortera efter:
Budget
Sortera efter:Populärt i dag
101 - 120 av 151 499 foton
Artikel 1 av 3
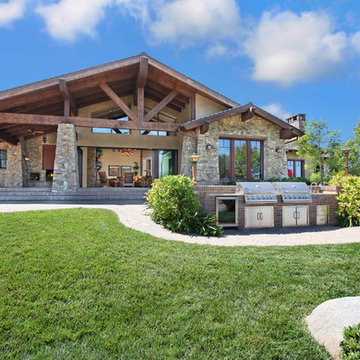
Jeri Koegel
Bild på ett stort amerikanskt beige hus, med allt i ett plan och sadeltak
Bild på ett stort amerikanskt beige hus, med allt i ett plan och sadeltak

Stephen Ironside
Inredning av ett rustikt stort grått hus, med två våningar, pulpettak, metallfasad och tak i metall
Inredning av ett rustikt stort grått hus, med två våningar, pulpettak, metallfasad och tak i metall

Scott Amundson
Idéer för små rustika bruna trähus, med allt i ett plan och sadeltak
Idéer för små rustika bruna trähus, med allt i ett plan och sadeltak
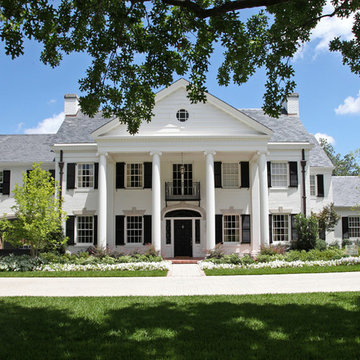
Designers: Christine G.H. Franck & Hull Homes
Idéer för ett stort klassiskt vitt hus, med två våningar, tegel och sadeltak
Idéer för ett stort klassiskt vitt hus, med två våningar, tegel och sadeltak

A new Tudor bay added to the front of an existing red brick home using new stone to integrate the base with the existing stone base. Fir windows and cedar trim are stained complementary colors. The darker window color draws out the dark "clinker" bricks. The roof is Certainteed Grand Manor asphalt shingles designed to appear as slate. The gutters and downspouts are copper.
The paint of the stucco is Benjamin Moore Exterior low luster in color: “Briarwood”.
Hoachlander Davis Photography
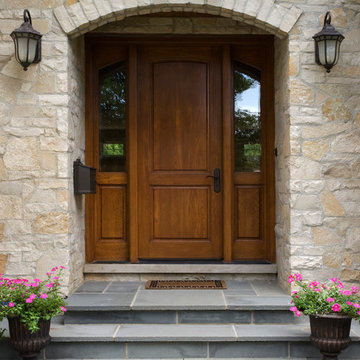
Photography by Linda Oyama Bryan. http://pickellbuilders.com. Fond Du Lac Stone Surrounds White Oak Front Door with Sidelights, coach lights and blue stone walkway and stoop.

Located upon a 200-acre farm of rolling terrain in western Wisconsin, this new, single-family sustainable residence implements today’s advanced technology within a historic farm setting. The arrangement of volumes, detailing of forms and selection of materials provide a weekend retreat that reflects the agrarian styles of the surrounding area. Open floor plans and expansive views allow a free-flowing living experience connected to the natural environment.
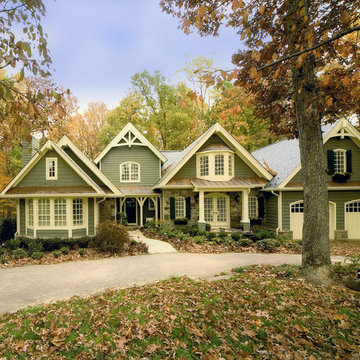
Greg Hadley Photography
Exempel på ett stort klassiskt grönt hus, med två våningar, sadeltak och tak i shingel
Exempel på ett stort klassiskt grönt hus, med två våningar, sadeltak och tak i shingel

Photo by Linda Oyama-Bryan
Foto på ett stort vintage blått hus, med två våningar, sadeltak och tak i shingel
Foto på ett stort vintage blått hus, med två våningar, sadeltak och tak i shingel

photos rr jones
Modern inredning av ett stort flerfärgat hus, med allt i ett plan, blandad fasad och pulpettak
Modern inredning av ett stort flerfärgat hus, med allt i ett plan, blandad fasad och pulpettak

(c) steve keating photography
Idéer för ett litet modernt beige trähus, med allt i ett plan och pulpettak
Idéer för ett litet modernt beige trähus, med allt i ett plan och pulpettak
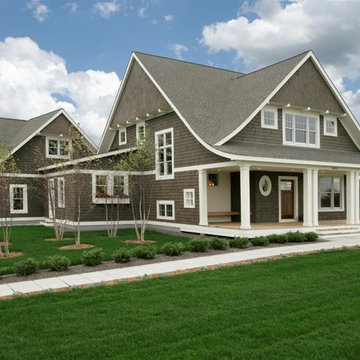
A Classic that will stand the test of time. - Cape Cod Shingle Style Home.
Photography: Phillip Mueller Photography
House plan is available for purchase at http://simplyeleganthomedesigns.com/Lakeland_Unique_Cape_Cod_House_Plan.html
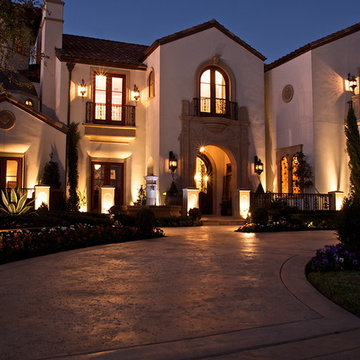
Spanish Colonial Exterior
Inredning av ett medelhavsstil beige hus, med två våningar, stuckatur och sadeltak
Inredning av ett medelhavsstil beige hus, med två våningar, stuckatur och sadeltak

This house, in eastern Washington’s Kittitas County, is sited on the shallow incline of a slight elevation, in the midst of fifty acres of pasture and prairie grassland, a place of vast expanses, where only distant hills and the occasional isolated tree interrupt the view toward the horizon. Where another design might seem to be an alien import, this house feels entirely native, powerfully attached to the land. Set back from and protected under the tent-like protection of the roof, the front of the house is entirely transparent, glowing like a lantern in the evening.
Along the windowed wall that looks out over the porch, a full-length enfilade reaches out to the far window at each end. Steep ship’s ladders on either side of the great room lead to loft spaces, lighted by a single window placed high on the gable ends. On either side of the massive stone fireplace, angled window seats offer views of the grasslands and of the watch tower. Eight-foot-high accordion doors at the porch end of the great room fold away, extending the room out to a screened space for summer, a glass-enclosed solarium in winter.
In addition to serving as an observation look-out and beacon, the tower serves the practical function of housing a below-grade wine cellar and sleeping benches. Tower and house align from entrance to entrance, literally linked by a pathway, set off axis and leading to steps that descend into the courtyard.
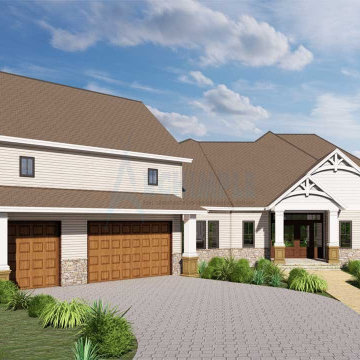
Craftsman-style single-family residence with abundant natural light and a cozy fireplace. This two-bedroom, two-bath house plan features a spacious living area, well-organized dining space, and kitchen with seating bars and walk-in pantry. Bedrooms include walk-in closets and large bathrooms, fostering emotional well-being.
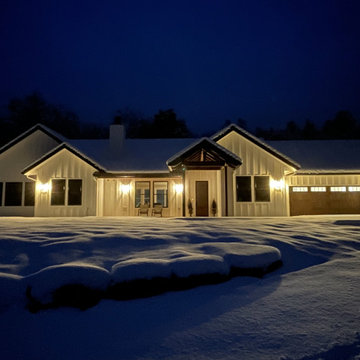
Bild på ett mellanstort vintage vitt hus, med allt i ett plan, fiberplattor i betong, sadeltak och tak i shingel
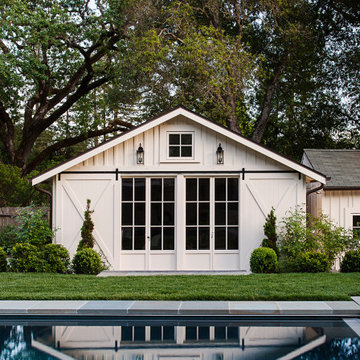
A beautifully remodeled Sears Kit house. Pool, planting, synthetic turf and veggie garden boxes.
Foto på ett mellanstort vintage vitt hus, med allt i ett plan, sadeltak och tak i shingel
Foto på ett mellanstort vintage vitt hus, med allt i ett plan, sadeltak och tak i shingel
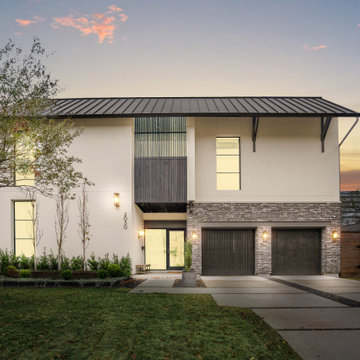
Bild på ett stort minimalistiskt vitt hus, med två våningar, stuckatur, sadeltak och tak i metall

This rural retreat along the shores of the St. Joe River embraces the many voices of a close-knit extended family. While contemporary in form - a nod to the older generation’s leanings - the house is built from traditional, rustic, and resilient elements such as a rough-hewn cedar shake roof, locally mined granite, and old-growth fir beams. The house’s east footprint parallels the bluff edge. The low ceilings of a pair of sitting areas help frame views downward to the waterline thirty feet below. These spaces also lend a welcome intimacy since oftentimes the house is only occupied by two. Larger groups are drawn to the vaulted ceilings of the kitchen and living room which open onto a broad meadow to the west that slopes up to a fruit orchard. The importance of group dinners is reflected in the bridge-like form of the dining room that links the two wings of the house.
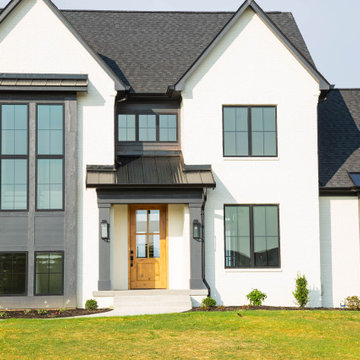
Painted brick and Tricorn Black siding provide a strikingly modern look to the traditional design of the home.
Inspiration för ett stort vintage flerfärgat hus, med två våningar, tegel, sadeltak och tak i shingel
Inspiration för ett stort vintage flerfärgat hus, med två våningar, tegel, sadeltak och tak i shingel
151 499 foton på hus, med sadeltak och pulpettak
6