134 022 foton på hus, med sadeltak
Sortera efter:
Budget
Sortera efter:Populärt i dag
161 - 180 av 134 022 foton
Artikel 1 av 3
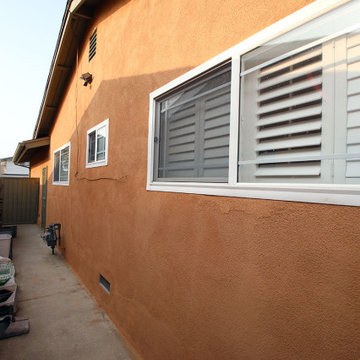
For this project we painted the exterior walls and wood trims of this craftsman home. Fog Coating, a coating that can be applied to a traditional stucco finish that will even out the color of the stucco was applied. For further questions or to schedule a free quote give us a call today. 562-218-3295

Inspiration för ett stort lantligt vitt hus, med två våningar, sadeltak och tak i mixade material

Photo: Robert Benson Photography
Foto på ett industriellt hus, med tre eller fler plan och sadeltak
Foto på ett industriellt hus, med tre eller fler plan och sadeltak
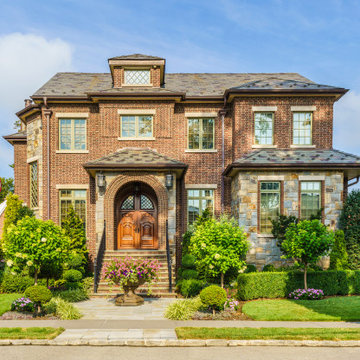
Idéer för vintage röda hus, med två våningar, tegel, sadeltak och tak i shingel
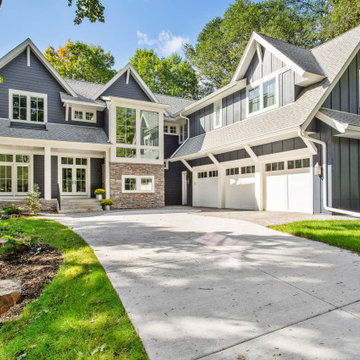
Idéer för ett klassiskt grått hus, med två våningar, sadeltak och tak i shingel
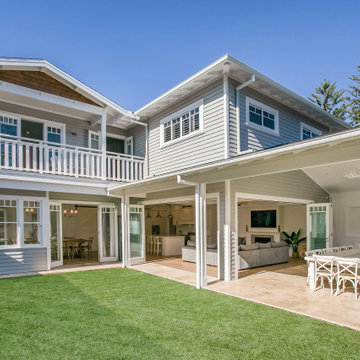
Foto på ett stort maritimt grått hus, med två våningar, sadeltak och tak i shingel

Expanded wrap around porch with dual columns. Bronze metal shed roof accents the rock exterior.
Inspiration för mycket stora maritima beige hus, med två våningar, fiberplattor i betong, sadeltak och tak i shingel
Inspiration för mycket stora maritima beige hus, med två våningar, fiberplattor i betong, sadeltak och tak i shingel

White Nucedar shingles and clapboard siding blends perfectly with a charcoal metal and shingle roof that showcases a true modern day farmhouse.
Inredning av ett lantligt mellanstort vitt hus, med blandad fasad, sadeltak, tak i shingel och två våningar
Inredning av ett lantligt mellanstort vitt hus, med blandad fasad, sadeltak, tak i shingel och två våningar
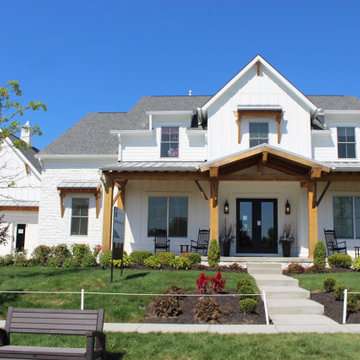
Modern farmhouse with cedar accents. All white exterior. Large porch with 8' double, full glass doors.
Foto på ett stort lantligt vitt hus, med två våningar, fiberplattor i betong, sadeltak och tak i shingel
Foto på ett stort lantligt vitt hus, med två våningar, fiberplattor i betong, sadeltak och tak i shingel

Photos: Jody Kmetz
Bild på ett stort funkis vitt hus, med två våningar, fiberplattor i betong, sadeltak och tak i mixade material
Bild på ett stort funkis vitt hus, med två våningar, fiberplattor i betong, sadeltak och tak i mixade material
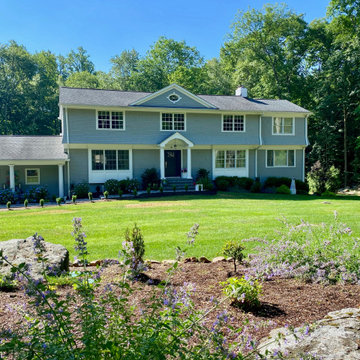
We updated this basic Colonial elevation with new windows, cedar shingles, raised pitch roof line and landscaping. It all comes together to be the prettiest home on the street.

Modern inredning av ett mellanstort flerfärgat flerfamiljshus, med blandad fasad och sadeltak

Idéer för ett klassiskt vitt hus, med två våningar, tegel, sadeltak och tak i shingel
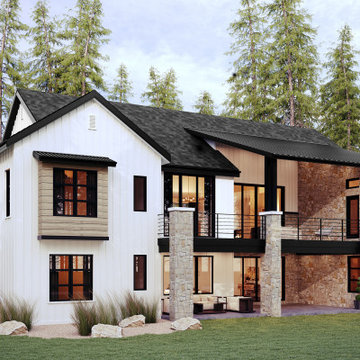
A thoughtful, well designed 5 bed, 6 bath custom ranch home with open living, a main level master bedroom and extensive outdoor living space.
This home’s main level finish includes +/-2700 sf, a farmhouse design with modern architecture, 15’ ceilings through the great room and foyer, wood beams, a sliding glass wall to outdoor living, hearth dining off the kitchen, a second main level bedroom with on-suite bath, a main level study and a three car garage.
A nice plan that can customize to your lifestyle needs. Build this home on your property or ours.
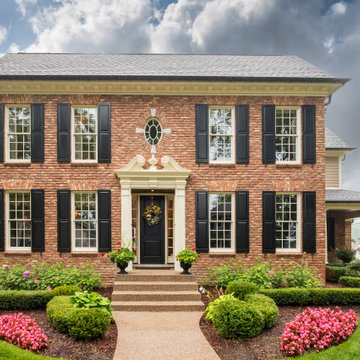
Idéer för ett stort klassiskt rött hus, med två våningar, tegel, sadeltak och tak i shingel
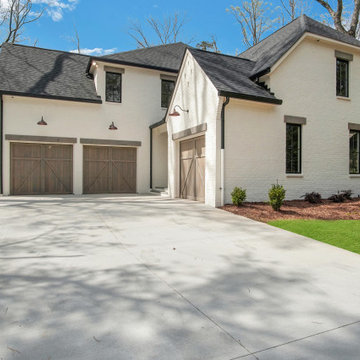
Exempel på ett stort klassiskt vitt hus, med två våningar, tegel, sadeltak och tak i shingel

Inredning av ett lantligt mellanstort vitt hus, med två våningar, fiberplattor i betong, sadeltak och tak i mixade material
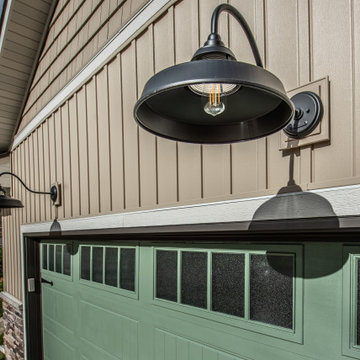
The front of the home presents and entirely new character. accommodation of both dark and light colored siding, punctuated by vertical siding and shakes, transforms the once bland book of the home.
134 022 foton på hus, med sadeltak
9

