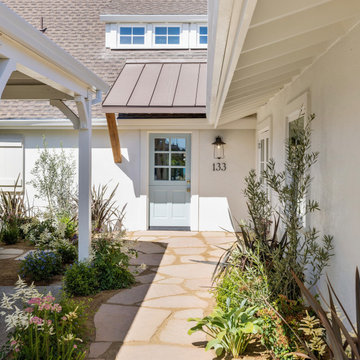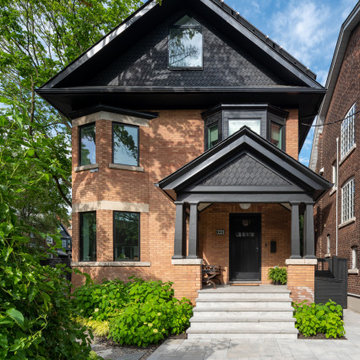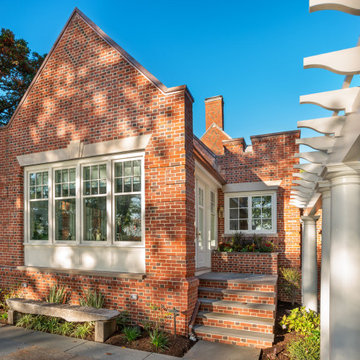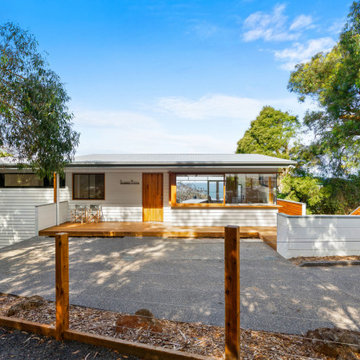134 022 foton på hus, med sadeltak
Sortera efter:
Budget
Sortera efter:Populärt i dag
81 - 100 av 134 022 foton
Artikel 1 av 3

Complete exterior remodel for three homes on the same property. These houses got a complete exterior and interior remodel, D&G Exteriors oversaw the exterior work. A little bit about the project:
Roof: All three houses got a new roof using Certainteed Landmark Shingles, ice and water, and synthetic underlayment.
Siding: For siding, we removed all the old layers of siding, exposing some areas of rot that had developed. After fixing those areas, we proceeded with the installation of new cedar shingles. As part of the installation, we applied weather barrier, a “breather” membrane to provide drainage and airflow for the shingles, and all new flashing details. All trim
Windows: All windows on all three houses were replaced with new Harvey vinyl windows. We used new construction windows instead of replacement windows so we could properly waterproof them.
Deck: All three houses got a new deck and remodeled porch as well. We used Azek composite decking and railing systems.
Additional: The houses also got new doors and gutters.

Hand cut meandering stone pathways lead to redesigned entry with a new raised seam roof, salvaged timber, and charming dutch door & coastal lantern.
Idéer för ett maritimt vitt hus, med två våningar, stuckatur, sadeltak och tak i shingel
Idéer för ett maritimt vitt hus, med två våningar, stuckatur, sadeltak och tak i shingel

This 1,650 sf beach house was designed and built to meed FEMA regulations given it proximity to ocean storm surges and flood plane. It is built 5 feet above grade with a skirt that effectively allows the ocean surge to flow underneath the house should such an event occur.
The approval process was considerable given the client needed natural resource special permits given the proximity of wetlands and zoning variances due to pyramid law issues.

Idéer för ett stort lantligt grått hus, med två våningar, fiberplattor i betong, sadeltak och tak i shingel

We painted the windows and doors in a dark green brown at our Cotswolds Cottage project. Interior Design by Imperfect Interiors
Armada Cottage is available to rent at www.armadacottagecotswolds.co.uk

The classic MCM fin details on the side yard patio had disappeared through the years and were discovered during the historic renovation process via archival photographs and renderings. They were meticulously detailed and implemented by the direction of the architect, and the character they add to the home is indisputable. While not structural, they do add both a unique design detail and shade element to the patio and help to filter the light into the home's interior. The wood cladding on the exterior of the home had been painted over through the years and was restored back to its original, natural state. Classic exterior furnishings mixed with some modern day currents help to make this a home both for entertaining or just relaxing with family.

Lantlig inredning av ett mycket stort grått hus, med två våningar, sadeltak och tak i mixade material

Overall front photo of this 1955 Leenhouts designed mid-century modern home in Fox Point, Wisconsin.
Renn Kuhnen Photography
Inspiration för mellanstora 60 tals hus, med två våningar, tegel och tak i mixade material
Inspiration för mellanstora 60 tals hus, med två våningar, tegel och tak i mixade material

Inredning av ett klassiskt stort vitt hus, med två våningar, sadeltak och tak i shingel

The roofline was changed to a large gable with small dormers, a profile typical of early 20th century homes. This creates much more useable space on the third floor, and better suits both the house and the neighbourhood. The change also creates more southern exposure on the roof – enabling the addition of solar panels.

Idéer för att renovera ett stort vintage flerfärgat hus, med tre eller fler plan, blandad fasad, sadeltak och tak i mixade material

Welcome to Juban Parc! Our beautiful community is the answer to all of your dreams when building your new DSLD home. Our 3 to 4 bedroom homes include many amenities inside and out, such as 3cm granite countertops with undermount sinks, Birch cabinets with hardware, fully sodded lots with landscaping, and architectural 30-year shingles.

Gable roof forms connecting upper and lower level and creating dynamic proportions for modern living. pool house with gym, steam shower and sauna, guest accommodation and living space

Modern inredning av ett mellanstort vitt hus, med två våningar, tegel, sadeltak och tak i metall

Idéer för stora lantliga röda hus, med två våningar, fiberplattor i betong, sadeltak och tak i metall

external view of bungalow conversion
Foto på ett mellanstort funkis hus, med två våningar, sadeltak och tak med takplattor
Foto på ett mellanstort funkis hus, med två våningar, sadeltak och tak med takplattor

Klassisk inredning av ett rött hus, med tre eller fler plan, tegel och sadeltak

Stunning vertical board and batten accented with a lush mixed stone watertable really makes this modern farmhouse pop! This is arguably our most complete home to date featuring the perfect balance of natural elements and crisp pops of modern clean lines.

After completion of expansion and exterior improvements. The owners wanted to build the deck as a DIY project.
Inspiration för ett mellanstort lantligt grått hus, med allt i ett plan, metallfasad, sadeltak och tak i metall
Inspiration för ett mellanstort lantligt grått hus, med allt i ett plan, metallfasad, sadeltak och tak i metall
134 022 foton på hus, med sadeltak
5
