134 027 foton på hus, med sadeltak
Sortera efter:
Budget
Sortera efter:Populärt i dag
41 - 60 av 134 027 foton
Artikel 1 av 3

Photo by: Michele Lee Wilson
Idéer för ett klassiskt grått hus, med allt i ett plan, sadeltak och tak i shingel
Idéer för ett klassiskt grått hus, med allt i ett plan, sadeltak och tak i shingel

Kerry Kirk Photography
Idéer för ett stort klassiskt vitt hus, med två våningar, stuckatur, sadeltak och tak i shingel
Idéer för ett stort klassiskt vitt hus, med två våningar, stuckatur, sadeltak och tak i shingel
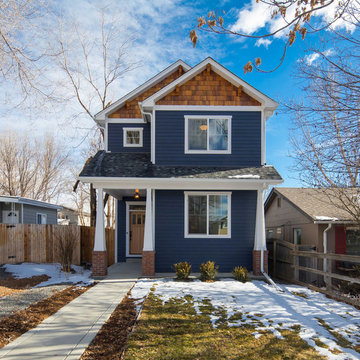
Bild på ett mellanstort vintage blått hus, med två våningar, blandad fasad, sadeltak och tak i shingel
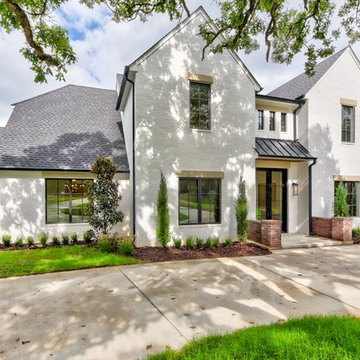
Inredning av ett klassiskt stort vitt hus, med två våningar, tegel, sadeltak och tak i shingel

This single door entry is showcased with one French Quarter Yoke Hanger creating a striking focal point. The guiding gas lantern leads to the front door and a quaint sitting area, perfect for relaxing and watching the sunsets.
Featured Lantern: French Quarter Yoke Hanger http://ow.ly/Ppp530nBxAx
View the project by Willow Homes http://ow.ly/4amp30nBxte

Photographer: Will Keown
Bild på ett stort vintage blått hus, med två våningar, sadeltak och tak i shingel
Bild på ett stort vintage blått hus, med två våningar, sadeltak och tak i shingel

DAVID CANNON
Exempel på ett lantligt vitt hus, med två våningar, fiberplattor i betong, sadeltak och tak i shingel
Exempel på ett lantligt vitt hus, med två våningar, fiberplattor i betong, sadeltak och tak i shingel

Jim Westphalen
Idéer för ett mellanstort modernt brunt hus, med två våningar, sadeltak och tak i metall
Idéer för ett mellanstort modernt brunt hus, med två våningar, sadeltak och tak i metall

The exterior face lift included Hardie board siding and MiraTEC trim, decorative metal railing on the porch, landscaping and a custom mailbox. The concrete paver driveway completes this beautiful project.

Justin Krug Photography
Exempel på ett mycket stort lantligt grått hus, med två våningar, sadeltak och tak i metall
Exempel på ett mycket stort lantligt grått hus, med två våningar, sadeltak och tak i metall
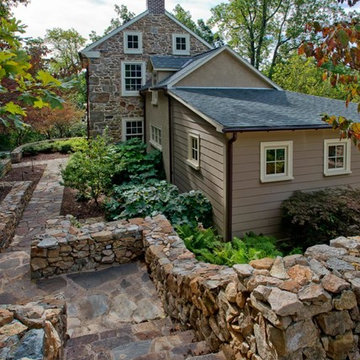
Bild på ett lantligt flerfärgat hus, med två våningar, blandad fasad och sadeltak
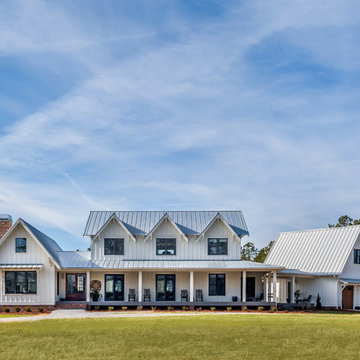
Modern farmhouse situated on acreage outside of a southern city. Photos by Inspiro8 Studios.
Idéer för ett lantligt vitt hus, med två våningar, sadeltak och tak i metall
Idéer för ett lantligt vitt hus, med två våningar, sadeltak och tak i metall

The south courtyard was re-landcape with specimen cacti selected and curated by the owner, and a new hardscape path was laid using flagstone, which was a customary hardscape material used by Robert Evans. The arched window was originally an exterior feature under an existing stairway; the arch was replaced (having been removed during the 1960s), and a arched window added to "re-enclose" the space. Several window openings which had been covered over with stucco were uncovered, and windows fitted in the restored opening. The small loggia was added, and provides a pleasant outdoor breakfast spot directly adjacent to the kitchen.
Architect: Gene Kniaz, Spiral Architects
General Contractor: Linthicum Custom Builders
Photo: Maureen Ryan Photography

Front Entry and Deck
Foto på ett litet funkis grått hus, med allt i ett plan, stuckatur, sadeltak och tak i shingel
Foto på ett litet funkis grått hus, med allt i ett plan, stuckatur, sadeltak och tak i shingel

Description: Interior Design by Neal Stewart Designs ( http://nealstewartdesigns.com/). Architecture by Stocker Hoesterey Montenegro Architects ( http://www.shmarchitects.com/david-stocker-1/). Built by Coats Homes (www.coatshomes.com). Photography by Costa Christ Media ( https://www.costachrist.com/).
Others who worked on this project: Stocker Hoesterey Montenegro

Design & Build Team: Anchor Builders,
Photographer: Andrea Rugg Photography
Inspiration för ett mellanstort vintage grått hus, med två våningar, fiberplattor i betong och sadeltak
Inspiration för ett mellanstort vintage grått hus, med två våningar, fiberplattor i betong och sadeltak
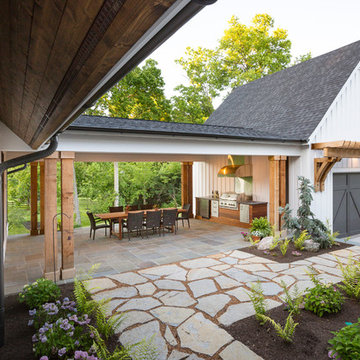
RVP Photography
Inredning av ett lantligt vitt hus, med allt i ett plan, fiberplattor i betong och sadeltak
Inredning av ett lantligt vitt hus, med allt i ett plan, fiberplattor i betong och sadeltak

Charles Hilton Architects, Robert Benson Photography
From grand estates, to exquisite country homes, to whole house renovations, the quality and attention to detail of a "Significant Homes" custom home is immediately apparent. Full time on-site supervision, a dedicated office staff and hand picked professional craftsmen are the team that take you from groundbreaking to occupancy. Every "Significant Homes" project represents 45 years of luxury homebuilding experience, and a commitment to quality widely recognized by architects, the press and, most of all....thoroughly satisfied homeowners. Our projects have been published in Architectural Digest 6 times along with many other publications and books. Though the lion share of our work has been in Fairfield and Westchester counties, we have built homes in Palm Beach, Aspen, Maine, Nantucket and Long Island.

Anice Hoachlander, Hoachlander Davis Photography
Idéer för ett mellanstort 60 tals grått hus, med allt i ett plan, blandad fasad och sadeltak
Idéer för ett mellanstort 60 tals grått hus, med allt i ett plan, blandad fasad och sadeltak
134 027 foton på hus, med sadeltak
3
