8 408 foton på hus, med stuckatur och platt tak
Sortera efter:
Budget
Sortera efter:Populärt i dag
61 - 80 av 8 408 foton
Artikel 1 av 3
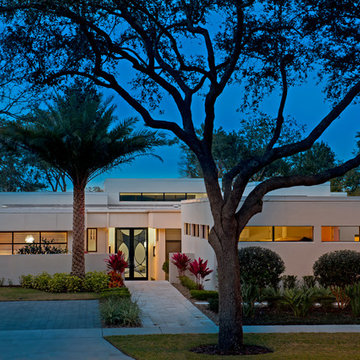
Photo: Eric Cucciaioni
Idéer för mellanstora funkis vita hus, med allt i ett plan, platt tak och stuckatur
Idéer för mellanstora funkis vita hus, med allt i ett plan, platt tak och stuckatur
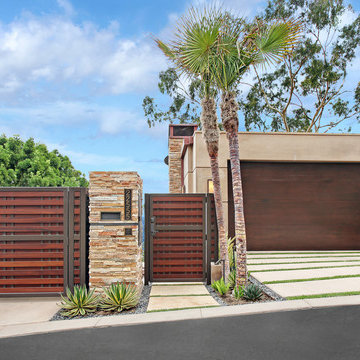
Idéer för ett stort modernt beige hus, med stuckatur, tre eller fler plan och platt tak

Inspiration för ett stort funkis vitt hus, med allt i ett plan, stuckatur och platt tak

Inredning av ett modernt stort hus, med två våningar, stuckatur och platt tak

This custom hillside home takes advantage of the terrain in order to provide sweeping views of the local Silver Lake neighborhood. A stepped sectional design provides balconies and outdoor space at every level.

Curvaceous geometry shapes this super insulated modern earth-contact home-office set within the desert xeriscape landscape on the outskirts of Phoenix Arizona, USA.
This detached Desert Office or Guest House is actually set below the xeriscape desert garden by 30", creating eye level garden views when seated at your desk. Hidden below, completely underground and naturally cooled by the masonry walls in full earth contact, sits a six car garage and storage space.
There is a spiral stair connecting the two levels creating the sensation of climbing up and out through the landscaping as you rise up the spiral, passing by the curved glass windows set right at ground level.
This property falls withing the City Of Scottsdale Natural Area Open Space (NAOS) area so special attention was required for this sensitive desert land project.
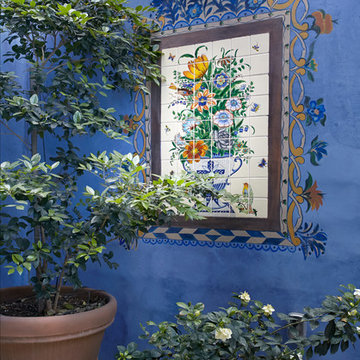
This tile mural is framed by decorative painting; weatherproof art for this exterior courtyard.
Inspiration för ett amerikanskt blått hus, med två våningar, stuckatur och platt tak
Inspiration för ett amerikanskt blått hus, med två våningar, stuckatur och platt tak
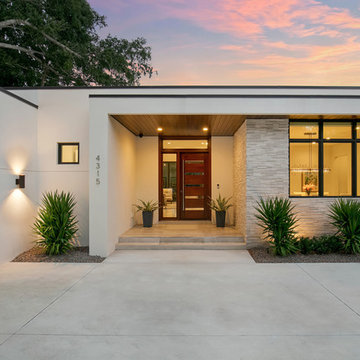
Photographer: Ryan Gamma
Inredning av ett modernt mellanstort vitt hus, med allt i ett plan, stuckatur och platt tak
Inredning av ett modernt mellanstort vitt hus, med allt i ett plan, stuckatur och platt tak
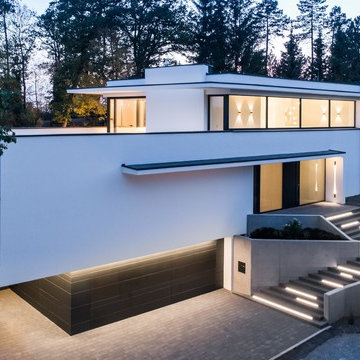
Johannes Vogt
Modern inredning av ett stort vitt hus, med två våningar, stuckatur och platt tak
Modern inredning av ett stort vitt hus, med två våningar, stuckatur och platt tak
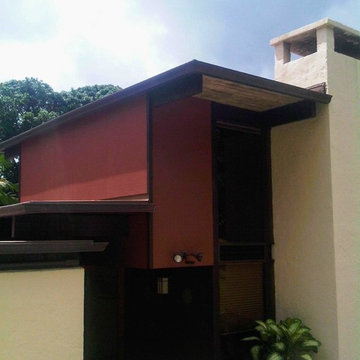
Exempel på ett stort asiatiskt beige hus, med två våningar, stuckatur, platt tak och tak i metall
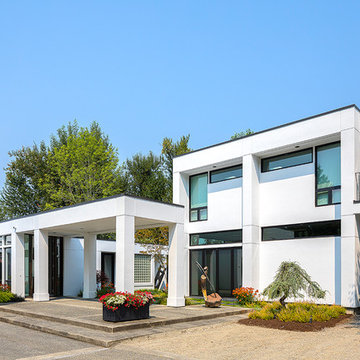
Photography by Ed Sozinho © Sozinho Imagery http://sozinhoimagery.com
Foto på ett stort funkis vitt hus, med två våningar, stuckatur och platt tak
Foto på ett stort funkis vitt hus, med två våningar, stuckatur och platt tak

Pascal LEOPOLD
Idéer för ett modernt vitt hus, med stuckatur, platt tak och allt i ett plan
Idéer för ett modernt vitt hus, med stuckatur, platt tak och allt i ett plan
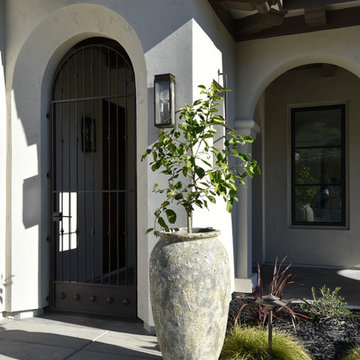
Photo by Maria Zichil
Idéer för ett mellanstort medelhavsstil beige hus, med två våningar, stuckatur, platt tak och tak med takplattor
Idéer för ett mellanstort medelhavsstil beige hus, med två våningar, stuckatur, platt tak och tak med takplattor
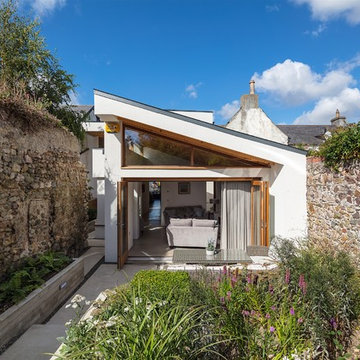
Richard Hatch Photography
Inspiration för små moderna vita hus, med allt i ett plan, platt tak och stuckatur
Inspiration för små moderna vita hus, med allt i ett plan, platt tak och stuckatur
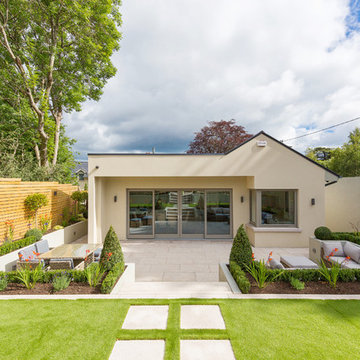
Inspiration för ett mellanstort funkis beige hus, med allt i ett plan, stuckatur och platt tak
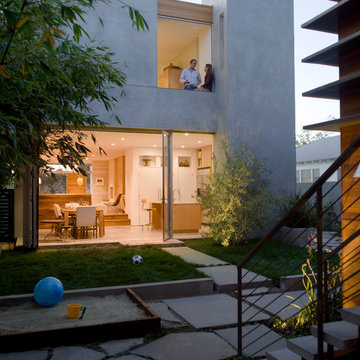
A Fleetwood pocket door serves as a large window in the Owner's Suite.
Photography by J Savage Gibson
Modern inredning av ett mellanstort grått hus, med två våningar, stuckatur och platt tak
Modern inredning av ett mellanstort grått hus, med två våningar, stuckatur och platt tak
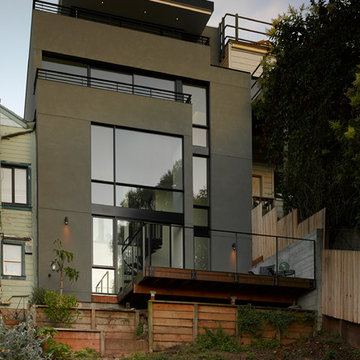
Featured in the 2013 AIA San Francisco Home Tour, this Bernal Heights residence was transformed from a drab stucco box to an architectural gem prominently positioned to take in bridge to bridge views. Scope of work consisted of a complete gut of the existing house and adding a third story to capture kitchen, dining and living room functions. An exterior Skatelite rainscreen system provides street side privacy while modest materials and simple glass box bring in the views without distraction.
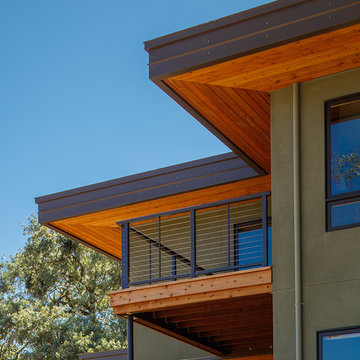
Photography by Eric Rorer.
Engineering by Dolmen Structural Engineers.
Modern inredning av ett mellanstort grönt hus, med två våningar, stuckatur, platt tak och tak i mixade material
Modern inredning av ett mellanstort grönt hus, med två våningar, stuckatur, platt tak och tak i mixade material
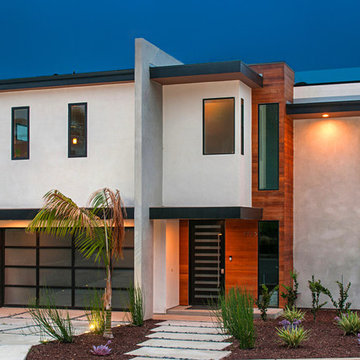
Idéer för att renovera ett stort funkis beige hus, med två våningar, stuckatur och platt tak
8 408 foton på hus, med stuckatur och platt tak
4
