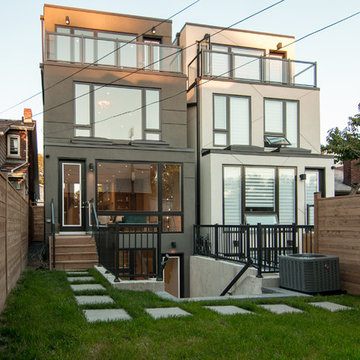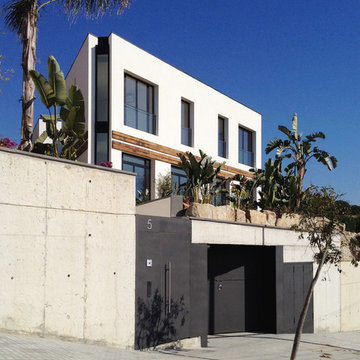8 408 foton på hus, med stuckatur och platt tak
Sortera efter:
Budget
Sortera efter:Populärt i dag
141 - 160 av 8 408 foton
Artikel 1 av 3
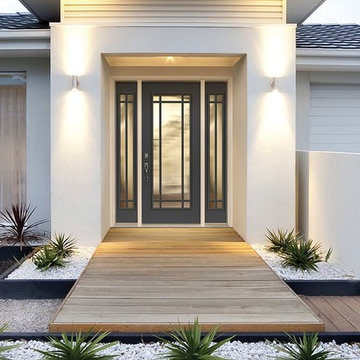
Visit Our Showroom
8000 Locust Mill St.
Ellicott City, MD 21043
Masonite flush-glazed 9 lite Prairie style SDL kit creates visual dimension, adding interest to the front facade of the home.
Prairie Internal bars are used to create a 9 lite prairie style
design. Plus the bars never need to be cleaned. low-e
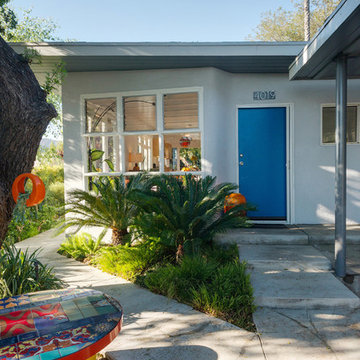
Photos by Michael McNamara, Shooting LA
Foto på ett mellanstort 50 tals grått hus, med allt i ett plan, stuckatur och platt tak
Foto på ett mellanstort 50 tals grått hus, med allt i ett plan, stuckatur och platt tak
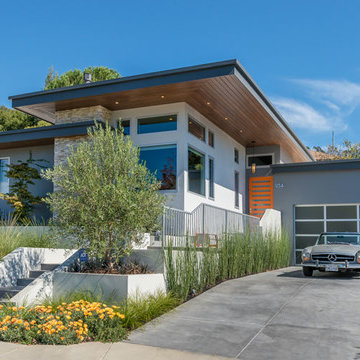
Inspiration för ett stort 60 tals grått hus, med allt i ett plan, stuckatur och platt tak
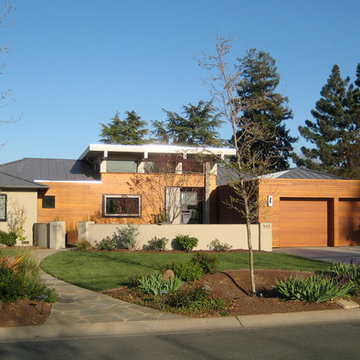
Jonathan Pearlman Elevation Architects
Foto på ett mycket stort funkis grått hus, med allt i ett plan, stuckatur och platt tak
Foto på ett mycket stort funkis grått hus, med allt i ett plan, stuckatur och platt tak
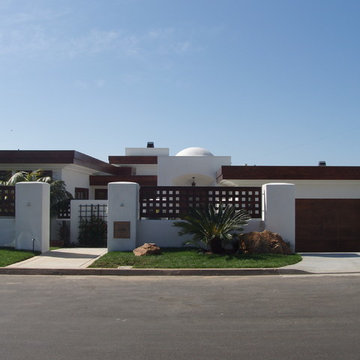
Spectacular ocean views, Indonesian Island style and sunken living room w/hidden Nana door system.
Inspiration för ett stort funkis vitt hus, med allt i ett plan, stuckatur och platt tak
Inspiration för ett stort funkis vitt hus, med allt i ett plan, stuckatur och platt tak
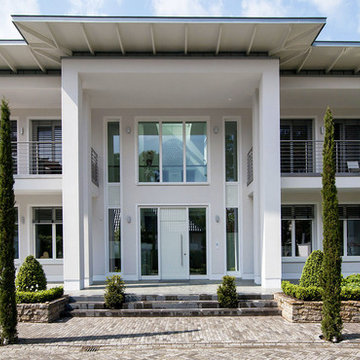
Foto på ett stort funkis beige hus, med två våningar, stuckatur och platt tak
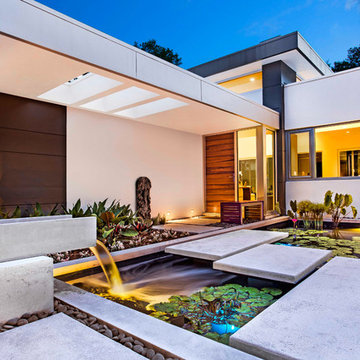
Ryan Gamma
Inredning av ett 60 tals mellanstort vitt hus, med allt i ett plan, stuckatur och platt tak
Inredning av ett 60 tals mellanstort vitt hus, med allt i ett plan, stuckatur och platt tak

Backyard view of a 3 story modern home exterior. From the pool to the outdoor Living space, into the Living Room, Dining Room and Kitchen. The upper Patios have both wood ceiling and skylights and a glass panel railing.

Our gut renovation of a mid-century home in the Hollywood Hills for a music industry executive puts a contemporary spin on Edward Fickett’s original design. We installed skylights and triangular clerestory windows throughout the house to introduce natural light and a sense of spaciousness into the house. Interior walls were removed to create an open-plan kitchen, living and entertaining area as well as an expansive master suite. The interior’s immaculate white walls are offset by warm accents of maple wood, grey granite and striking, textured fabrics.

Modern inredning av ett stort svart hus, med två våningar, stuckatur, platt tak och levande tak

Positioned near the base of iconic Camelback Mountain, “Outside In” is a modernist home celebrating the love of outdoor living Arizonans crave. The design inspiration was honoring early territorial architecture while applying modernist design principles.
Dressed with undulating negra cantera stone, the massing elements of “Outside In” bring an artistic stature to the project’s design hierarchy. This home boasts a first (never seen before feature) — a re-entrant pocketing door which unveils virtually the entire home’s living space to the exterior pool and view terrace.
A timeless chocolate and white palette makes this home both elegant and refined. Oriented south, the spectacular interior natural light illuminates what promises to become another timeless piece of architecture for the Paradise Valley landscape.
Project Details | Outside In
Architect: CP Drewett, AIA, NCARB, Drewett Works
Builder: Bedbrock Developers
Interior Designer: Ownby Design
Photographer: Werner Segarra
Publications:
Luxe Interiors & Design, Jan/Feb 2018, "Outside In: Optimized for Entertaining, a Paradise Valley Home Connects with its Desert Surrounds"
Awards:
Gold Nugget Awards - 2018
Award of Merit – Best Indoor/Outdoor Lifestyle for a Home – Custom
The Nationals - 2017
Silver Award -- Best Architectural Design of a One of a Kind Home - Custom or Spec
http://www.drewettworks.com/outside-in/
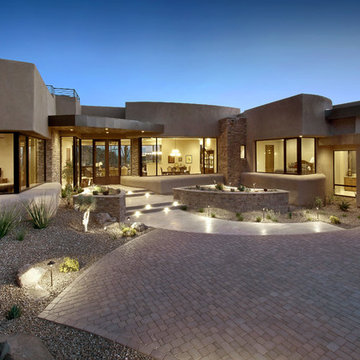
Inredning av ett modernt stort beige hus, med två våningar, stuckatur och platt tak
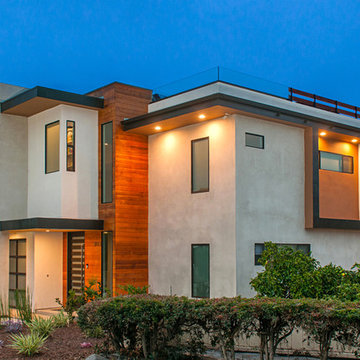
Inredning av ett modernt stort beige hus, med två våningar, stuckatur och platt tak
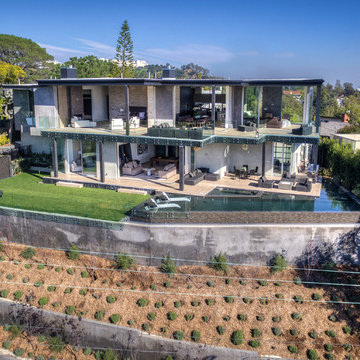
Ground up development. 7,000 sq ft contemporary luxury home constructed by FINA Construction Group Inc.
Idéer för stora funkis flerfärgade hus, med två våningar, stuckatur och platt tak
Idéer för stora funkis flerfärgade hus, med två våningar, stuckatur och platt tak
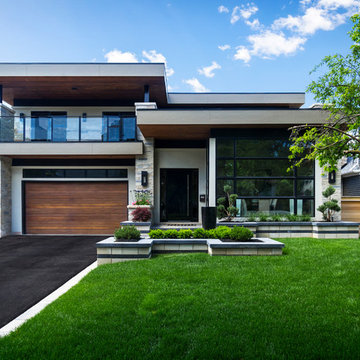
Inspiration för ett stort funkis vitt hus, med två våningar, stuckatur och platt tak
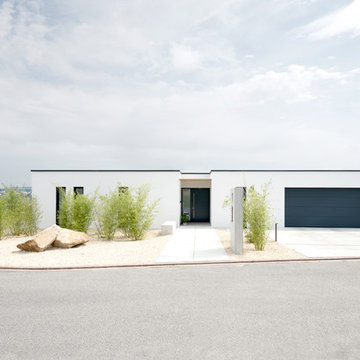
Inspiration för mellanstora moderna vita hus, med allt i ett plan, stuckatur och platt tak
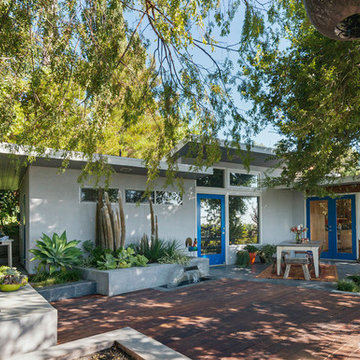
Photos by Michael McNamara, Shooting LA
Inspiration för ett mellanstort retro grått hus, med allt i ett plan, stuckatur och platt tak
Inspiration för ett mellanstort retro grått hus, med allt i ett plan, stuckatur och platt tak
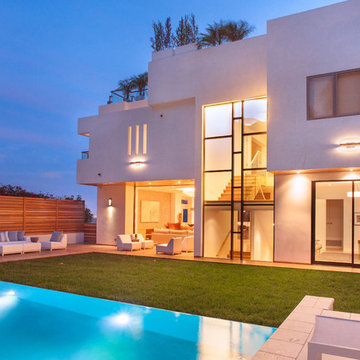
Photo credit: Charles-Ryan Barber
Architect: Nadav Rokach
Interior Design: Eliana Rokach
Staging: Carolyn Greco at Meredith Baer
Contractor: Building Solutions and Design, Inc.
8 408 foton på hus, med stuckatur och platt tak
8
