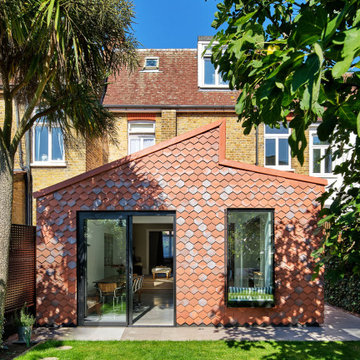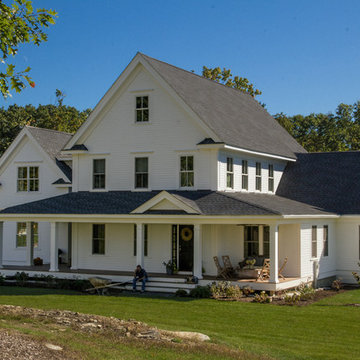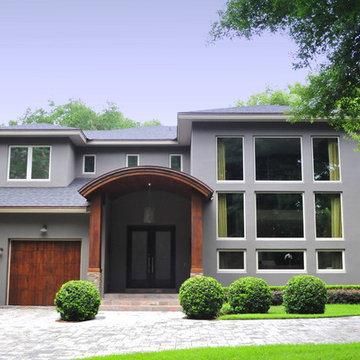276 foton på hus, med stuckatur och sadeltak
Sortera efter:
Budget
Sortera efter:Populärt i dag
21 - 40 av 276 foton
Artikel 1 av 3
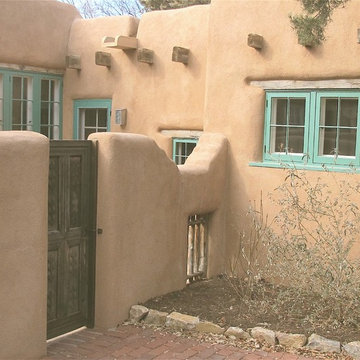
Traditional stucco and field stone walls. Painted wood windows,
Turned and painted handrails.
Inspiration för stora amerikanska bruna hus, med två våningar, stuckatur, sadeltak och tak i mixade material
Inspiration för stora amerikanska bruna hus, med två våningar, stuckatur, sadeltak och tak i mixade material
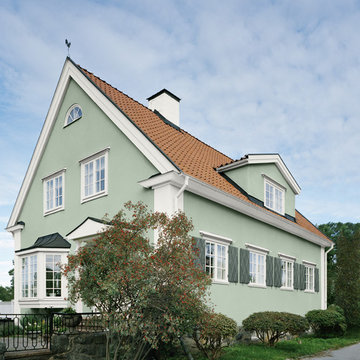
Grönt putshus färgsatt i kulörer från Alcro.
Fotograf: Åke E:son Lindman
Exempel på ett stort klassiskt grönt hus, med två våningar, stuckatur och sadeltak
Exempel på ett stort klassiskt grönt hus, med två våningar, stuckatur och sadeltak
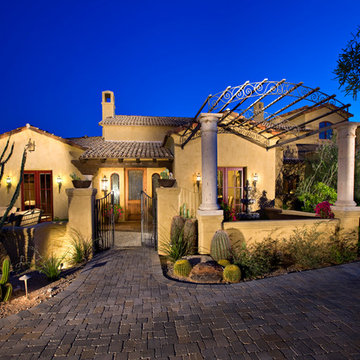
Interiors Remembered -Athena Vigil - Designer
Foto på ett mellanstort medelhavsstil beige hus, med allt i ett plan, stuckatur och sadeltak
Foto på ett mellanstort medelhavsstil beige hus, med allt i ett plan, stuckatur och sadeltak

Gable roof forms connecting upper and lower level and creating dynamic proportions for modern living. pool house with gym, steam shower and sauna, guest accommodation and living space
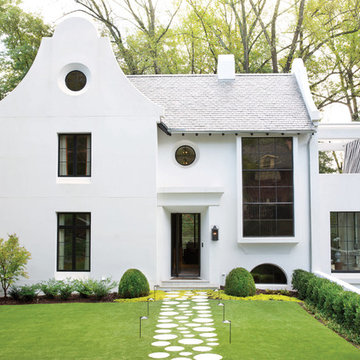
Exempel på ett mellanstort klassiskt vitt hus, med tak i shingel, två våningar, stuckatur och sadeltak
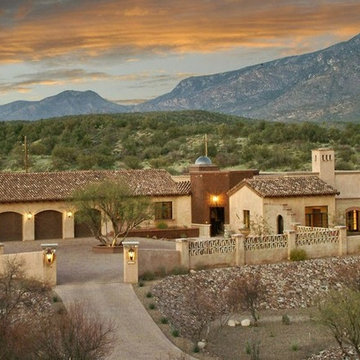
THE BIRDSEYE VIEW: to a Mexican Colonial Hacienda, nestled in the basin of the Catalina Mountains. Sited on a 5-acre lot, this home captures the grandeur of the Catalina Mountains from the Great Family Room, Kitchen/Nook, Master Bedroom, and Library. The exterior beauty is achieved with masonry walls with an adobe stucco veneer, and cinched clay tile roofing. A hexagon of chocolate pima block is the open entry-courtyard that welcomes the Visitor into this warm Hacienda. While beyond, is the glass tile dome of the four-arched tower/vestibule to the Master Bedroom.
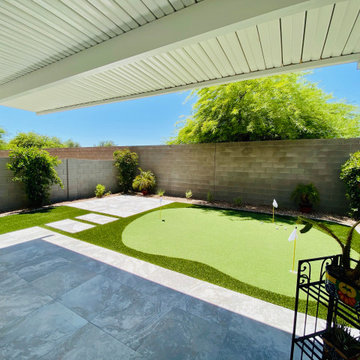
This is a view of the same installation, taken from underneath the Alumawood pergola. In this photo, you get a good view of the creamy, white, marble style pavers. This photo also provides a good view of both the artificial purring green and the artificial turf we used to complete the whole look.
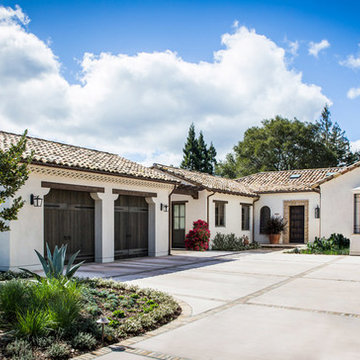
4200sf residence on a half-acre lot. We used a rustic antique roof tile as a nice contrast to the white plaster walls. Simple building forms with nice details create a house that is economical, elegant, and timeless.
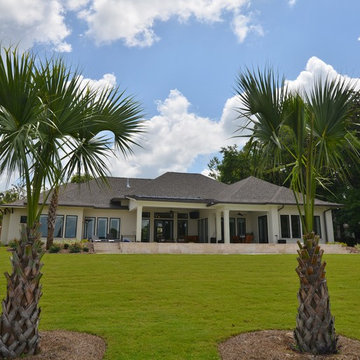
Backyard
Inspiration för stora moderna beige hus, med allt i ett plan, stuckatur och sadeltak
Inspiration för stora moderna beige hus, med allt i ett plan, stuckatur och sadeltak
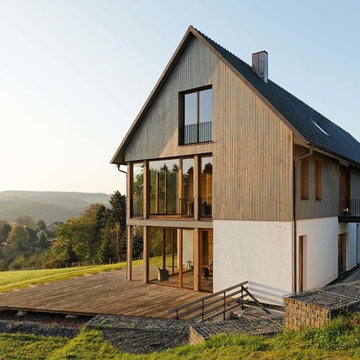
Fotografie: Thomas Koculak
Inspiration för ett stort lantligt hus, med tre eller fler plan, stuckatur och sadeltak
Inspiration för ett stort lantligt hus, med tre eller fler plan, stuckatur och sadeltak
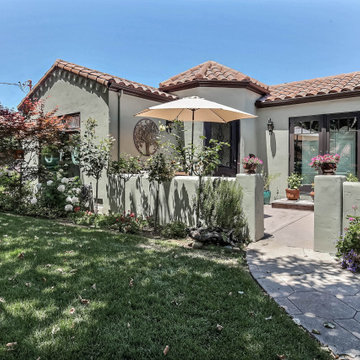
Bild på ett litet medelhavsstil grått hus, med allt i ett plan, stuckatur, sadeltak och tak med takplattor
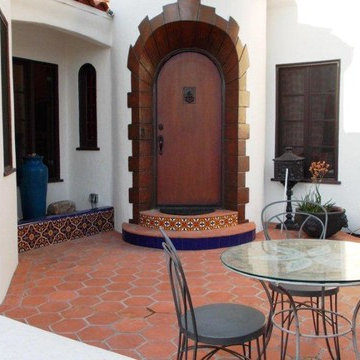
Idéer för ett mellanstort medelhavsstil vitt hus, med allt i ett plan, stuckatur och sadeltak
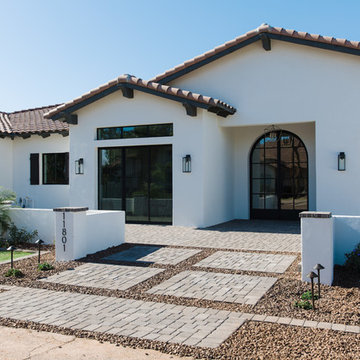
Bild på ett stort medelhavsstil vitt hus, med allt i ett plan, stuckatur, sadeltak och tak med takplattor
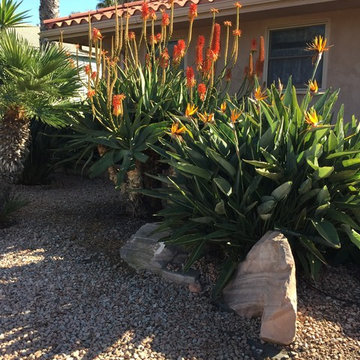
Idéer för ett mellanstort klassiskt beige hus, med allt i ett plan, stuckatur och sadeltak
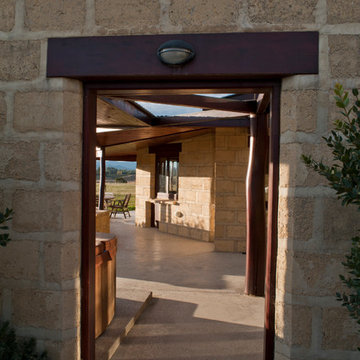
Inspiration för mellanstora rustika beige hus, med allt i ett plan, stuckatur och sadeltak
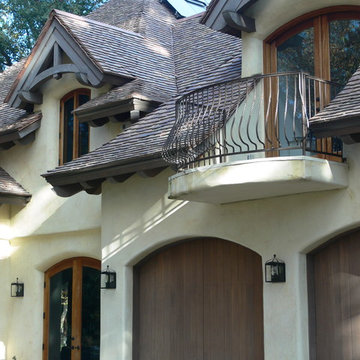
Designed and building supervised by owner.
Tile: Country French in 3 size 2 thickness 3 color blend
This residence sits on the corner of a T junction facing a public park. The color blend of the roof compliments perfectly the soft shades of the stucco and quickly mellowed down so that the house blends perfectly with the established neighborhood.
Residence in Haverford PA (Hilzinger)
Architect: Peter Zimmerman Architects of Berwyn PA
Builder: Griffiths Construction of Chester Springs PA
Roofer Fergus Sweeney LLC of Downingtown PA
This was a re-model and addition to an existing residence. The original roof had been cedar but the architect specified our handmade English tiles. The client wanted a brown roof but did not like a mono dark color so we created this multi shaded roof which met his requirements perfectly. We supplied Arris style hips which allows the roof to fold over at the corners rather than using bulky hip tiles which draw attention to the hips.
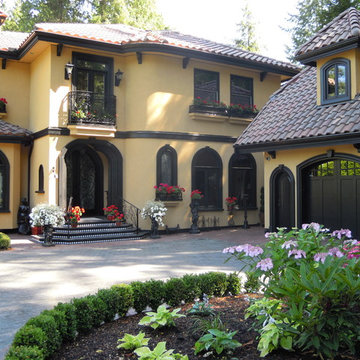
Design & Construction by Mark Peers
Inspiration för stora medelhavsstil gula hus, med två våningar, stuckatur, sadeltak och tak med takplattor
Inspiration för stora medelhavsstil gula hus, med två våningar, stuckatur, sadeltak och tak med takplattor
276 foton på hus, med stuckatur och sadeltak
2
