276 foton på hus, med stuckatur och sadeltak
Sortera efter:
Budget
Sortera efter:Populärt i dag
101 - 120 av 276 foton
Artikel 1 av 3
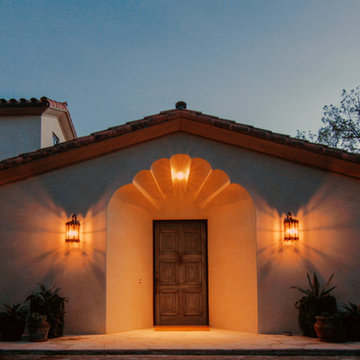
Photo by Kim Reierson
Idéer för stora medelhavsstil vita hus, med två våningar, stuckatur och sadeltak
Idéer för stora medelhavsstil vita hus, med två våningar, stuckatur och sadeltak
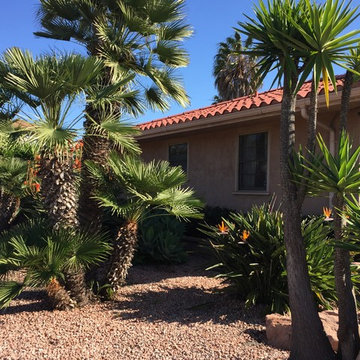
Klassisk inredning av ett mellanstort beige hus, med allt i ett plan, stuckatur och sadeltak
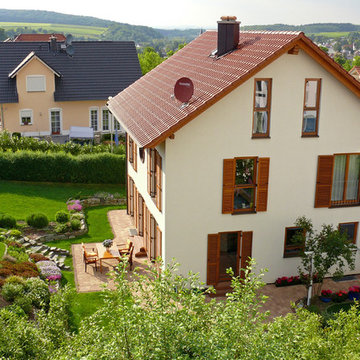
Inspiration för mellanstora lantliga vita hus, med två våningar, stuckatur, sadeltak och tak med takplattor
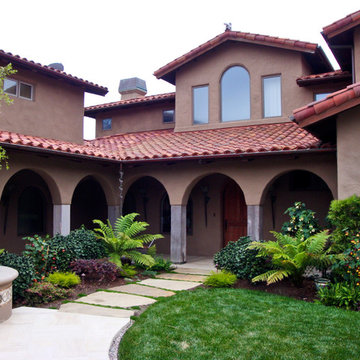
Stephanie Barnes-Castro is a full service architectural firm specializing in sustainable design serving Santa Cruz County. Her goal is to design a home to seamlessly tie into the natural environment and be aesthetically pleasing and energy efficient.
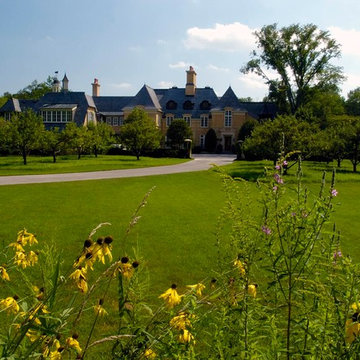
Linda Oyama Bryan
Inredning av ett klassiskt mycket stort gult hus, med tre eller fler plan, stuckatur, sadeltak och tak med takplattor
Inredning av ett klassiskt mycket stort gult hus, med tre eller fler plan, stuckatur, sadeltak och tak med takplattor
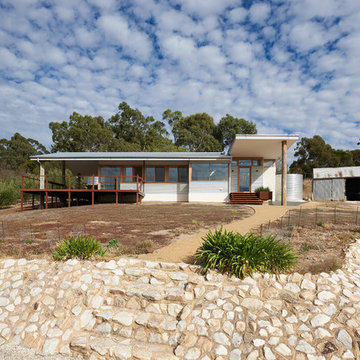
Looking towards the guest house. The materials feature natural tones and is in contrast to the existing dwelling on the site.
Photography: Studio7A Photography
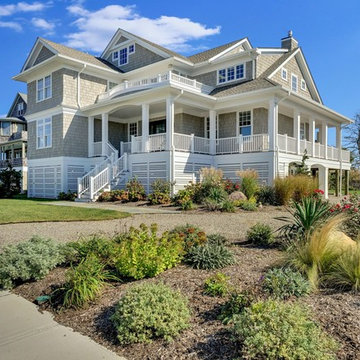
Inspiration för ett maritimt grått hus, med stuckatur, sadeltak och tak i shingel
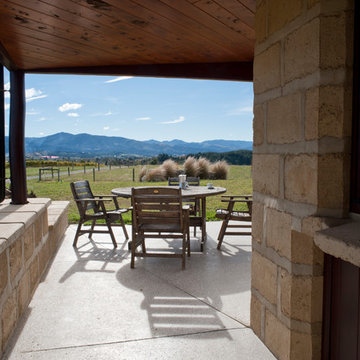
Inspiration för mellanstora rustika beige hus, med allt i ett plan, stuckatur och sadeltak
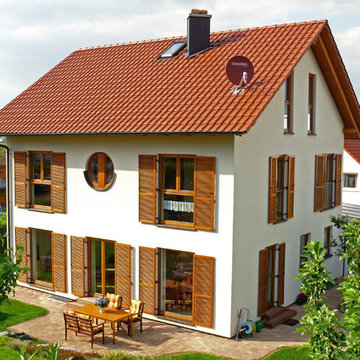
Bild på ett mellanstort lantligt vitt hus, med två våningar, stuckatur, sadeltak och tak med takplattor
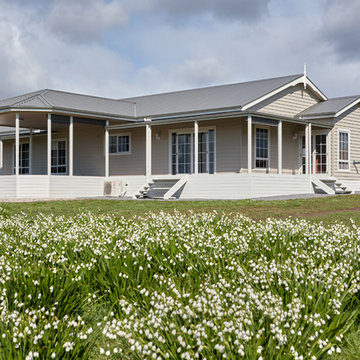
Dave Grove
Klassisk inredning av ett beige hus, med stuckatur, sadeltak och tak i metall
Klassisk inredning av ett beige hus, med stuckatur, sadeltak och tak i metall
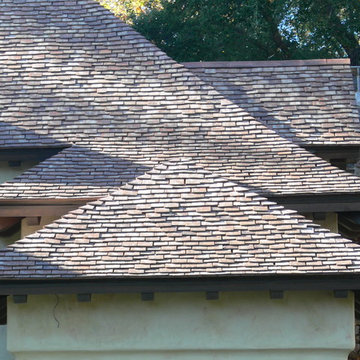
Designed and building supervised by owner.
Tile: Country French in 3 size 2 thickness 3 color blend
This residence sits on the corner of a T junction facing a public park. The color blend of the roof compliments perfectly the soft shades of the stucco and quickly mellowed down so that the house blends perfectly with the established neighborhood.
Residence in Haverford PA (Hilzinger)
Architect: Peter Zimmerman Architects of Berwyn PA
Builder: Griffiths Construction of Chester Springs PA
Roofer Fergus Sweeney LLC of Downingtown PA
This was a re-model and addition to an existing residence. The original roof had been cedar but the architect specified our handmade English tiles. The client wanted a brown roof but did not like a mono dark color so we created this multi shaded roof which met his requirements perfectly. We supplied Arris style hips which allows the roof to fold over at the corners rather than using bulky hip tiles which draw attention to the hips.
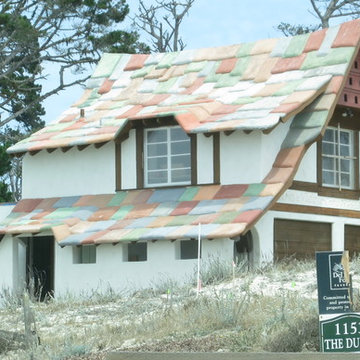
Exempel på ett stort eklektiskt vitt hus, med två våningar, stuckatur och sadeltak
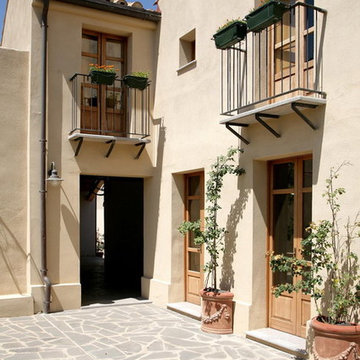
Fotografo: Beniamino Pilli (Benimagine)
Inspiration för ett stort lantligt hus, med två våningar, stuckatur och sadeltak
Inspiration för ett stort lantligt hus, med två våningar, stuckatur och sadeltak
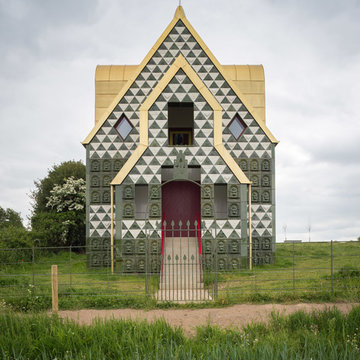
Matthew Smith
Foto på ett litet eklektiskt grönt hus, med två våningar, stuckatur och sadeltak
Foto på ett litet eklektiskt grönt hus, med två våningar, stuckatur och sadeltak
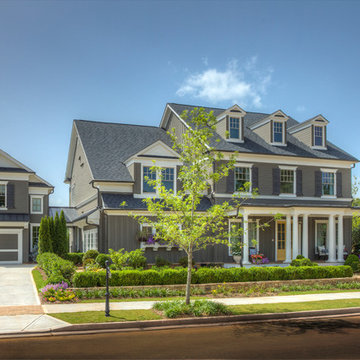
A semi-detached garage is the perfect place for a guest apartment, music room, art space, and more. Seen in Heritage at Crabapple, an Atlanta community.
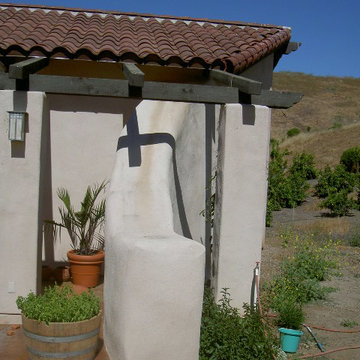
T.Brajko
Bild på ett mellanstort amerikanskt beige hus, med allt i ett plan, stuckatur och sadeltak
Bild på ett mellanstort amerikanskt beige hus, med allt i ett plan, stuckatur och sadeltak
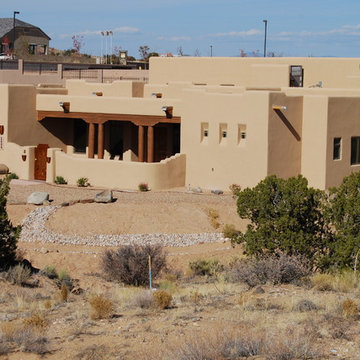
Exterior view of the front of the home.
Bild på ett mellanstort amerikanskt beige hus, med allt i ett plan, stuckatur och sadeltak
Bild på ett mellanstort amerikanskt beige hus, med allt i ett plan, stuckatur och sadeltak
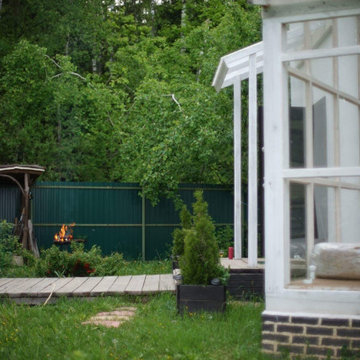
Шестиугольный дом-моносота со стеклянной терассой с южной стороны построенный по технологии strawbale c соблюдением принципов экостроительства
Lantlig inredning av ett mellanstort vitt hus, med två våningar, stuckatur, sadeltak och tak med takplattor
Lantlig inredning av ett mellanstort vitt hus, med två våningar, stuckatur, sadeltak och tak med takplattor
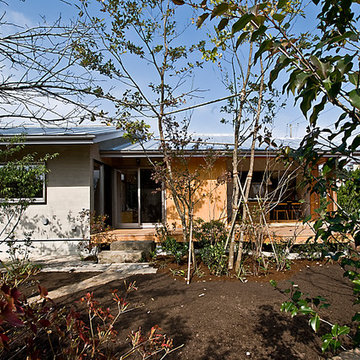
南側外観。
雑木の中に木の家が建っている。
Inspiration för moderna grå hus, med allt i ett plan, stuckatur, sadeltak och tak i metall
Inspiration för moderna grå hus, med allt i ett plan, stuckatur, sadeltak och tak i metall
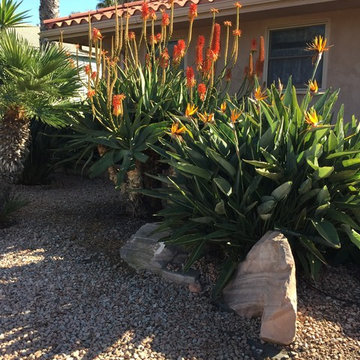
Idéer för ett mellanstort klassiskt beige hus, med allt i ett plan, stuckatur och sadeltak
276 foton på hus, med stuckatur och sadeltak
6