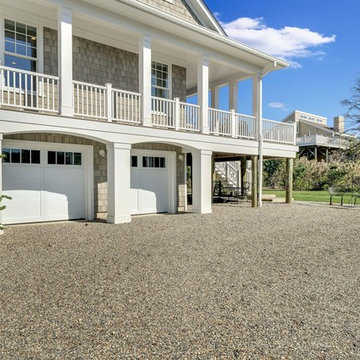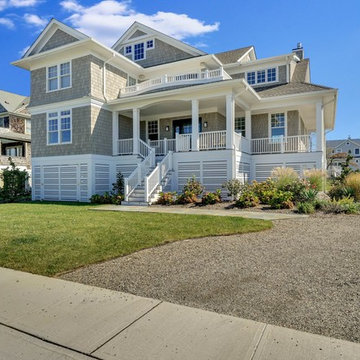276 foton på hus, med stuckatur och sadeltak
Sortera efter:
Budget
Sortera efter:Populärt i dag
41 - 60 av 276 foton
Artikel 1 av 3
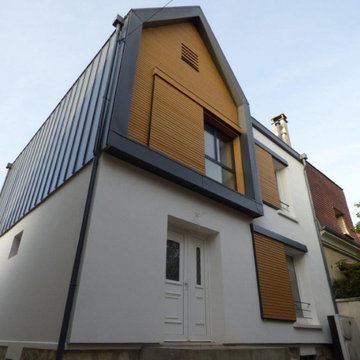
Extension, surélévation ossature bois sous enduit, bardage bois et zinc.
Idéer för att renovera ett mellanstort funkis radhus, med två våningar, stuckatur, sadeltak och tak i metall
Idéer för att renovera ett mellanstort funkis radhus, med två våningar, stuckatur, sadeltak och tak i metall
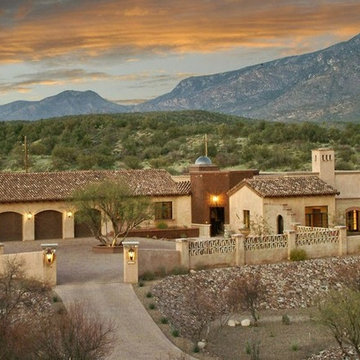
THE BIRDSEYE VIEW: to a Mexican Colonial Hacienda, nestled in the basin of the Catalina Mountains. Sited on a 5-acre lot, this home captures the grandeur of the Catalina Mountains from the Great Family Room, Kitchen/Nook, Master Bedroom, and Library. The exterior beauty is achieved with masonry walls with an adobe stucco veneer, and cinched clay tile roofing. A hexagon of chocolate pima block is the open entry-courtyard that welcomes the Visitor into this warm Hacienda. While beyond, is the glass tile dome of the four-arched tower/vestibule to the Master Bedroom.
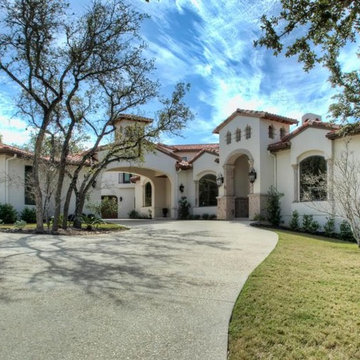
Amerikansk inredning av ett mycket stort vitt hus, med två våningar, sadeltak, tak i shingel och stuckatur
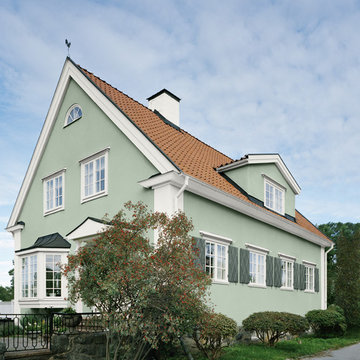
Grönt putshus färgsatt i kulörer från Alcro.
Fotograf: Åke E:son Lindman
Exempel på ett stort klassiskt grönt hus, med två våningar, stuckatur och sadeltak
Exempel på ett stort klassiskt grönt hus, med två våningar, stuckatur och sadeltak
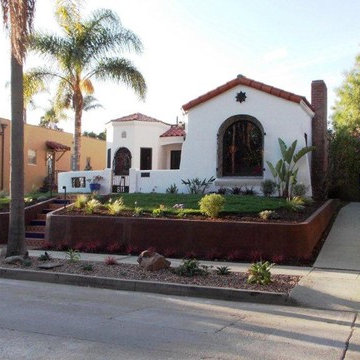
Inredning av ett medelhavsstil mellanstort vitt hus, med allt i ett plan, stuckatur och sadeltak
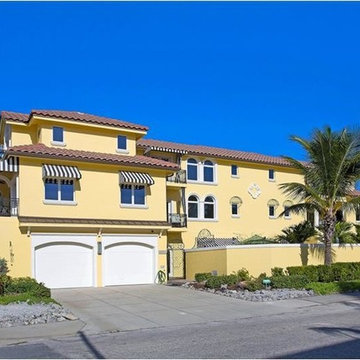
Foto på ett stort tropiskt gult hus, med två våningar, stuckatur och sadeltak
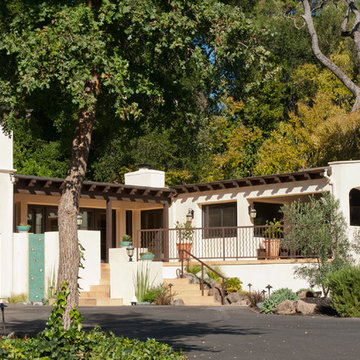
Complete exterior makeover of an existing home in Diablo, CA. Original house featured T1-11 siding, cramped entry, and little architectural detail (see Before & After photos). There is very little addition (the covered porch with arched openings at far right is an addition), but the exterior facade is completely reinvented. A more generous entry porch with terra cotta steps is added. There is little usable yard at the rear because of a hill, so the front yard is used for entertaining, facing the 18th fairway of the golf course across the private drive. The teal ceramic wall tile is a water feature.
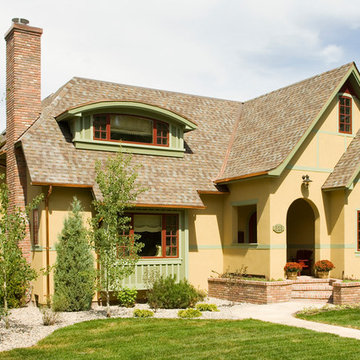
Inredning av ett klassiskt mellanstort gult hus, med två våningar, stuckatur, sadeltak och tak i shingel
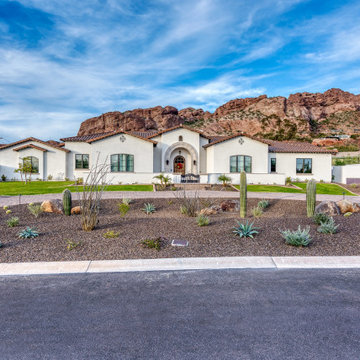
Inspiration för ett stort amerikanskt vitt hus, med allt i ett plan, stuckatur, sadeltak och tak med takplattor
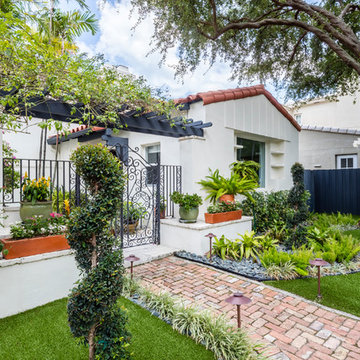
Kris Tamburello
Foto på ett mellanstort maritimt vitt hus, med allt i ett plan, stuckatur och sadeltak
Foto på ett mellanstort maritimt vitt hus, med allt i ett plan, stuckatur och sadeltak
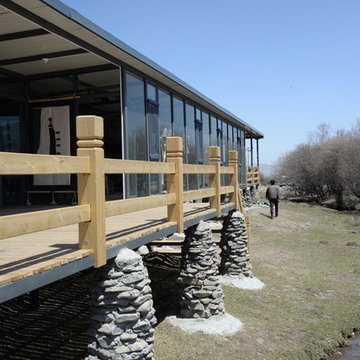
Modern steel framing allows for large windows and fast construction in any climate. A lifted deck prevents hard freezes from deteriorating the wood surfaces and offers height for views. Photos by Norden Camp www.NordenTravel.com
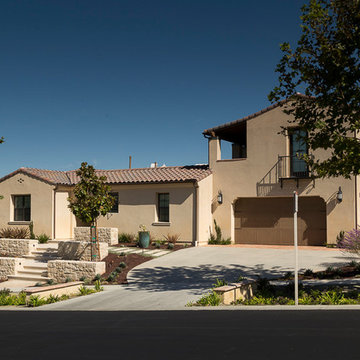
Foto på ett stort amerikanskt beige hus, med två våningar, stuckatur, sadeltak och tak med takplattor
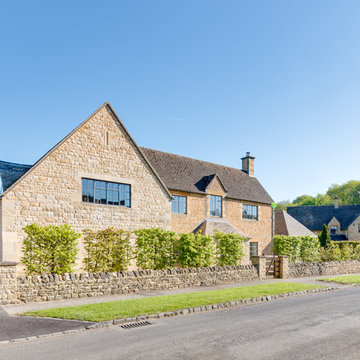
Cotswold Stone and Tiled Exterior
Photo Credit: Design Storey Architects
Exempel på ett mellanstort modernt beige hus, med två våningar, stuckatur, sadeltak och tak med takplattor
Exempel på ett mellanstort modernt beige hus, med två våningar, stuckatur, sadeltak och tak med takplattor
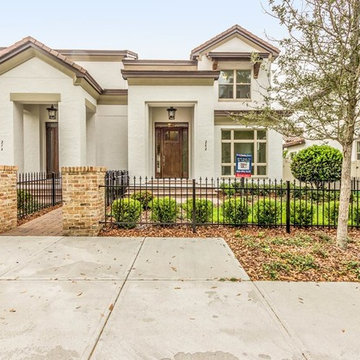
Photo by David Weekley Homes
Idéer för att renovera ett mellanstort medelhavsstil beige hus, med två våningar, stuckatur och sadeltak
Idéer för att renovera ett mellanstort medelhavsstil beige hus, med två våningar, stuckatur och sadeltak
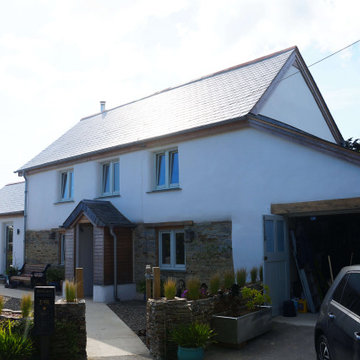
The existing house was built primarily from cob, a natural building material common in the south west of England, made from a mix of clay, sand, natural fibres and water. Renovating a cob house requires special consideration. This house had a cement render, a very hard and impermeable material that would have caused damage to the cob, the removal of this needed to be very carefully carried out, in a manner that did not create further damage. Any repairs to this cob are carried out by stitching in new cob, and a breathable, insulated lime render is then re-applied to the wall. Croft coordinated the detail and specification of this work with local specialists to ensure that the work would be carried out in the best manner.
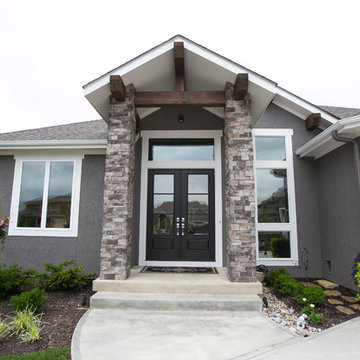
Bild på ett mellanstort vintage grått hus, med allt i ett plan, stuckatur och sadeltak
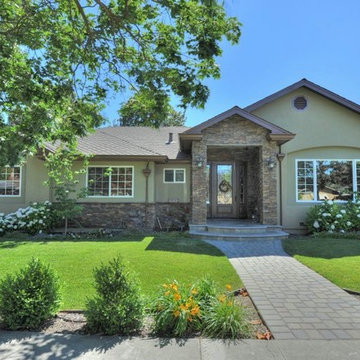
Klassisk inredning av ett mellanstort grönt hus, med allt i ett plan, stuckatur och sadeltak
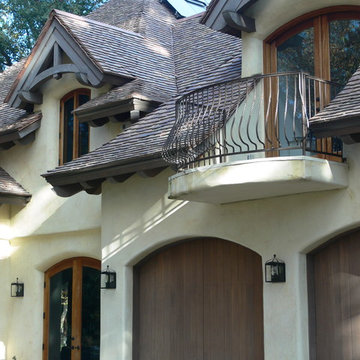
Designed and building supervised by owner.
Tile: Country French in 3 size 2 thickness 3 color blend
This residence sits on the corner of a T junction facing a public park. The color blend of the roof compliments perfectly the soft shades of the stucco and quickly mellowed down so that the house blends perfectly with the established neighborhood.
Residence in Haverford PA (Hilzinger)
Architect: Peter Zimmerman Architects of Berwyn PA
Builder: Griffiths Construction of Chester Springs PA
Roofer Fergus Sweeney LLC of Downingtown PA
This was a re-model and addition to an existing residence. The original roof had been cedar but the architect specified our handmade English tiles. The client wanted a brown roof but did not like a mono dark color so we created this multi shaded roof which met his requirements perfectly. We supplied Arris style hips which allows the roof to fold over at the corners rather than using bulky hip tiles which draw attention to the hips.
276 foton på hus, med stuckatur och sadeltak
3
