149 foton på hus, med stuckatur
Sortera efter:
Budget
Sortera efter:Populärt i dag
41 - 60 av 149 foton
Artikel 1 av 3
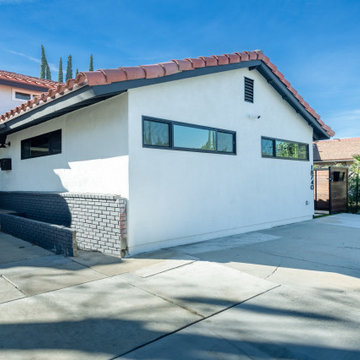
Convert Attached Garage to ADU (Accessory Dwelling Unit)
Idéer för ett litet klassiskt hus, med allt i ett plan, stuckatur, sadeltak och tak med takplattor
Idéer för ett litet klassiskt hus, med allt i ett plan, stuckatur, sadeltak och tak med takplattor
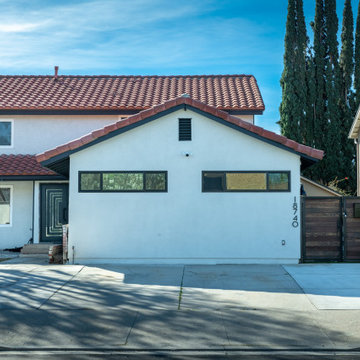
Convert Attached Garage to ADU (Accessory Dwelling Unit)
Idéer för att renovera ett litet vintage hus, med allt i ett plan, stuckatur, sadeltak och tak med takplattor
Idéer för att renovera ett litet vintage hus, med allt i ett plan, stuckatur, sadeltak och tak med takplattor
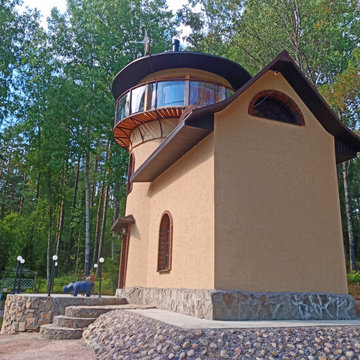
Проект необычного мини-дома с башней в сказочном стиле. Этот дом будет использоваться в качестве гостевого дома на базе отдыха в Карелии недалеко у Ладожского озера. Проект выполнен в органическом стиле с антуражем сказочного домика.
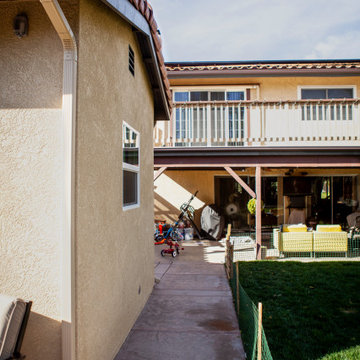
We cannot say enough about this immaculate guest home. You have heard of the tiny houses, well this can compete with those any day of the week. This guest home is 495 square feet of perfectly usable space.
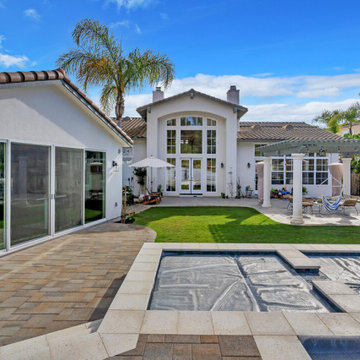
Exterior Backyard
Idéer för att renovera ett litet vintage vitt hus, med allt i ett plan, stuckatur, sadeltak och tak med takplattor
Idéer för att renovera ett litet vintage vitt hus, med allt i ett plan, stuckatur, sadeltak och tak med takplattor
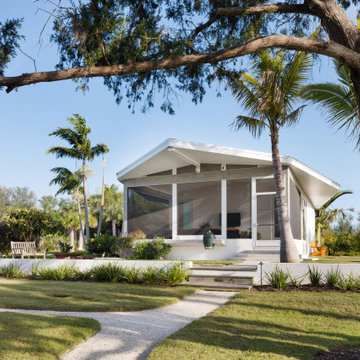
Parc Fermé is an area at an F1 race track where cars are parked for display for onlookers.
Our project, Parc Fermé was designed and built for our previous client (see Bay Shore) who wanted to build a guest house and house his most recent retired race cars. The roof shape is inspired by his favorite turns at his favorite race track. Race fans may recognize it.
The space features a kitchenette, a full bath, a murphy bed, a trophy case, and the coolest Big Green Egg grill space you have ever seen. It was located on Sarasota Bay.
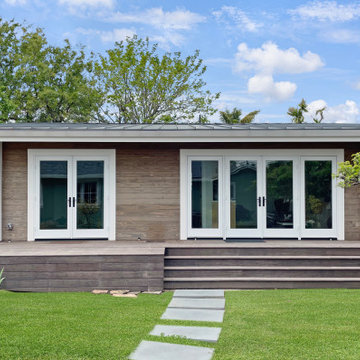
This HAUS+ Model 500 was completed in October 2022 in Corte Madera, California. Intended as both a home office and guest house, this modern and refined ADU features top-tier building techniques.
With a focus on durability, this HAUS+ is elevated above the flood plane, which created the opportunity for an expansive deck that provides outdoor living space. A robust foundation is designed to resist both settlement and earthquakes, while the exterior blends elegant design with fire protection.
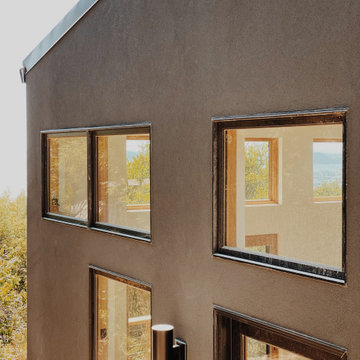
photo by Designer Mason St. Peter
Inspiration för ett mellanstort funkis svart hus, med allt i ett plan, stuckatur, sadeltak och tak i metall
Inspiration för ett mellanstort funkis svart hus, med allt i ett plan, stuckatur, sadeltak och tak i metall
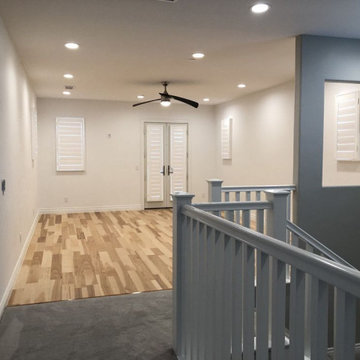
Example of a room addition in a Irvine house. New flooring and windows were all installed as well as a mini balcony
Inspiration för mellanstora beige hus, med två våningar, stuckatur, halvvalmat sadeltak och tak med takplattor
Inspiration för mellanstora beige hus, med två våningar, stuckatur, halvvalmat sadeltak och tak med takplattor
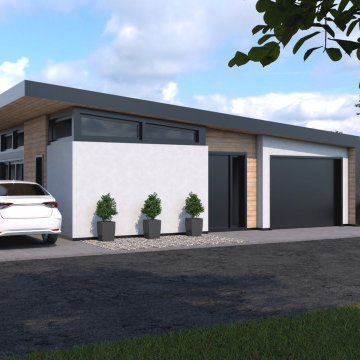
Inspiration för små moderna grå hus, med allt i ett plan, stuckatur, pulpettak och tak i metall
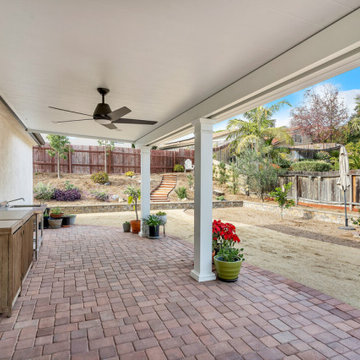
Exterior Covered Patio
Klassisk inredning av ett litet vitt hus, med allt i ett plan, stuckatur, sadeltak och tak med takplattor
Klassisk inredning av ett litet vitt hus, med allt i ett plan, stuckatur, sadeltak och tak med takplattor
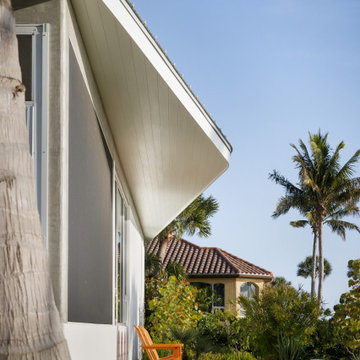
Parc Fermé is an area at an F1 race track where cars are parked for display for onlookers.
Our project, Parc Fermé was designed and built for our previous client (see Bay Shore) who wanted to build a guest house and house his most recent retired race cars. The roof shape is inspired by his favorite turns at his favorite race track. Race fans may recognize it.
The space features a kitchenette, a full bath, a murphy bed, a trophy case, and the coolest Big Green Egg grill space you have ever seen. It was located on Sarasota Bay.
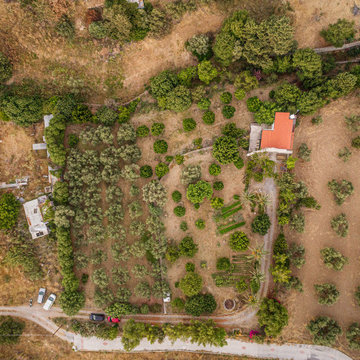
Overhead view of HARVESThouse and the adjacent site.
photo credit: Sevket Turel Flycam
Inspiration för små medelhavsstil vita hus, med allt i ett plan, stuckatur, pulpettak och tak med takplattor
Inspiration för små medelhavsstil vita hus, med allt i ett plan, stuckatur, pulpettak och tak med takplattor
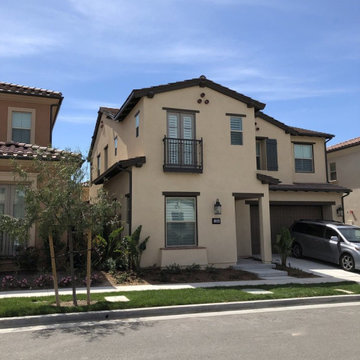
Example of a room addition in a Irvine house. New flooring and windows were all installed as well as a mini balcony
Foto på ett mellanstort beige hus, med två våningar, stuckatur, halvvalmat sadeltak och tak med takplattor
Foto på ett mellanstort beige hus, med två våningar, stuckatur, halvvalmat sadeltak och tak med takplattor
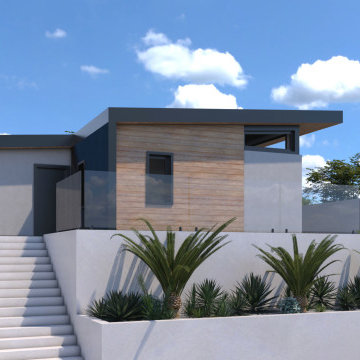
Inredning av ett modernt litet grått hus, med allt i ett plan, stuckatur, pulpettak och tak i metall
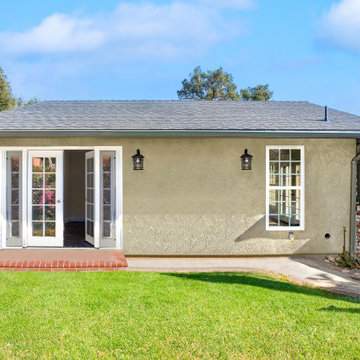
A classical garage conversion to an ADU (Guest unit). This 524sq. garage was a prime candidate for such a transformation due to the extra 100+sq. that is not common with most detached garage units.
This extra room allowed us to design the perfect layout of 1br+1.5bath.
The bathrooms were designed in the classical European layout of main bathroom to house the shower, the vanity and the laundry machines while a secondary smaller room houses the toilet and an additional small wall mounted vanity, this layout is perfect for entertaining guest in the small backyard guest unit.
The kitchen is a single line setup with room for full size appliances.
The main Livingroom and kitchen area boasts high ceiling with exposed Elder wood beam cover and many windows to welcome the southern sun rays into the living space.
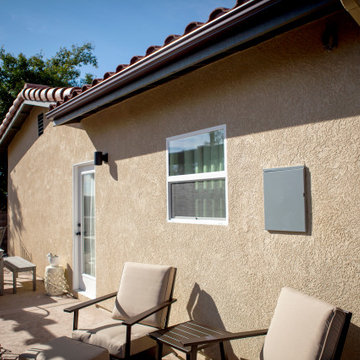
We cannot say enough about this immaculate guest home. You have heard of the tiny houses, well this can compete with those any day of the week. This guest home is 495 square feet of perfectly usable space.
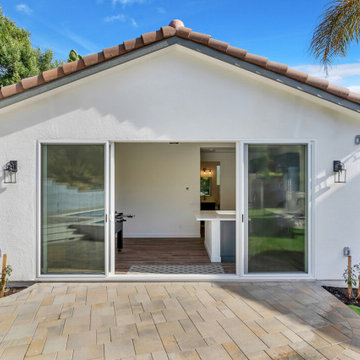
Exterior of ADU with large sliding glass doors.
Foto på ett litet vintage vitt hus, med allt i ett plan, stuckatur, sadeltak och tak med takplattor
Foto på ett litet vintage vitt hus, med allt i ett plan, stuckatur, sadeltak och tak med takplattor
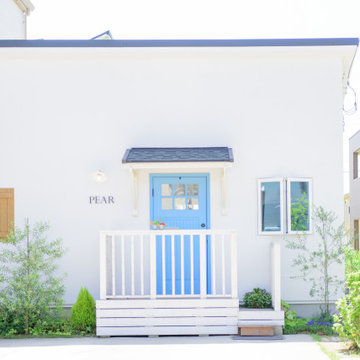
既存の住宅に増築し、店舗を建築。平屋の美容室です。
Foto på ett litet lantligt vitt hus, med allt i ett plan, stuckatur, pulpettak och tak i mixade material
Foto på ett litet lantligt vitt hus, med allt i ett plan, stuckatur, pulpettak och tak i mixade material
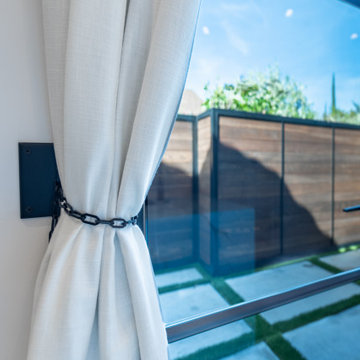
Convert Attached Garage to ADU (Accessory Dwelling Unit)
Idéer för att renovera ett litet vintage hus, med allt i ett plan, stuckatur, sadeltak och tak med takplattor
Idéer för att renovera ett litet vintage hus, med allt i ett plan, stuckatur, sadeltak och tak med takplattor
149 foton på hus, med stuckatur
3