149 foton på hus, med stuckatur
Sortera efter:
Budget
Sortera efter:Populärt i dag
81 - 100 av 149 foton
Artikel 1 av 3
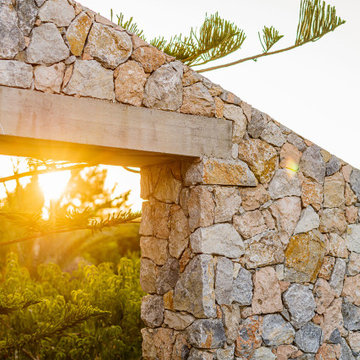
Sun setting through the gateway through the stone wall at HARVESThouse.
PHOTO: Kerim Belet Photography
Exempel på ett litet medelhavsstil vitt hus, med allt i ett plan, stuckatur, pulpettak och tak med takplattor
Exempel på ett litet medelhavsstil vitt hus, med allt i ett plan, stuckatur, pulpettak och tak med takplattor
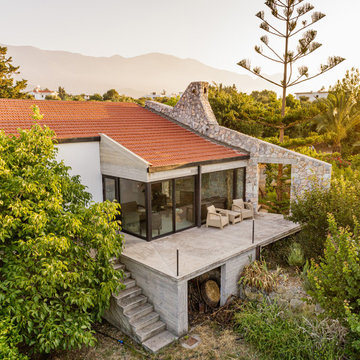
Exterior view of patio + adjacent mountain range that materials were recovered from.
PHOTO: Sevket Turel Flycam
Inredning av ett medelhavsstil litet vitt hus, med allt i ett plan, stuckatur, pulpettak och tak med takplattor
Inredning av ett medelhavsstil litet vitt hus, med allt i ett plan, stuckatur, pulpettak och tak med takplattor
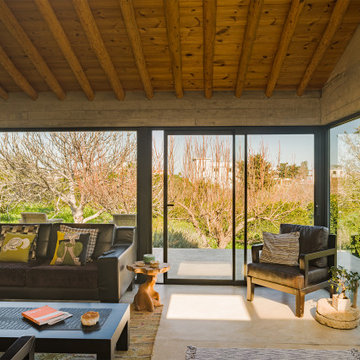
Interior view of HARVESThouse living space.
PHOTO: Kerim Belet Photography
Medelhavsstil inredning av ett litet vitt hus, med allt i ett plan, stuckatur, pulpettak och tak med takplattor
Medelhavsstil inredning av ett litet vitt hus, med allt i ett plan, stuckatur, pulpettak och tak med takplattor
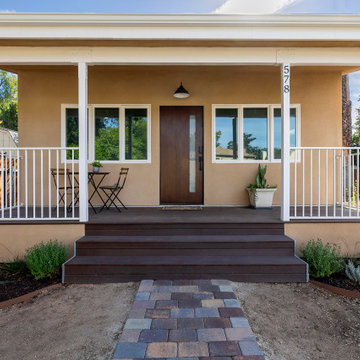
Complete Accessory Dwelling Unit Build
From Architectural blueprints to finished ADU!
Bild på ett mellanstort funkis beige hus, med allt i ett plan, stuckatur, valmat tak och tak i shingel
Bild på ett mellanstort funkis beige hus, med allt i ett plan, stuckatur, valmat tak och tak i shingel
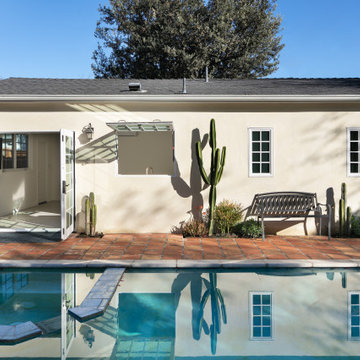
An ADU that will be mostly used as a pool house.
Large French doors with a good-sized awning window to act as a serving point from the interior kitchenette to the pool side.
A slick modern concrete floor finish interior is ready to withstand the heavy traffic of kids playing and dragging in water from the pool.
Vaulted ceilings with whitewashed cross beams provide a sensation of space.
An oversized shower with a good size vanity will make sure any guest staying over will be able to enjoy a comfort of a 5-star hotel.
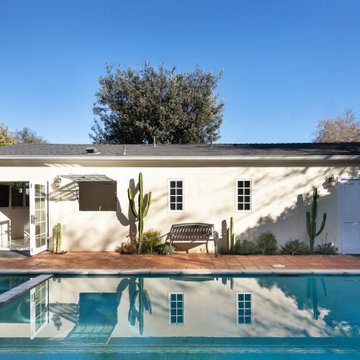
An ADU that will be mostly used as a pool house.
Large French doors with a good-sized awning window to act as a serving point from the interior kitchenette to the pool side.
A slick modern concrete floor finish interior is ready to withstand the heavy traffic of kids playing and dragging in water from the pool.
Vaulted ceilings with whitewashed cross beams provide a sensation of space.
An oversized shower with a good size vanity will make sure any guest staying over will be able to enjoy a comfort of a 5-star hotel.
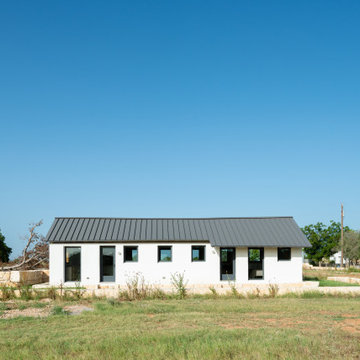
Fitting the original openings with new insulated windows and doors maximizes illumination, transforming the interiors throughout the day through the play of natural light.
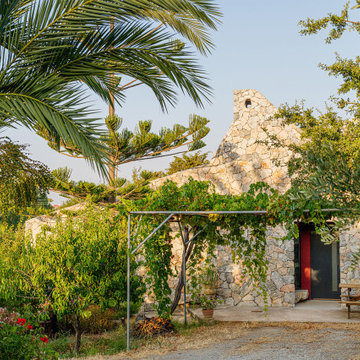
Exterior view of home from entry.
PHOTO: Kerim Belet Photography
Idéer för små medelhavsstil vita hus, med allt i ett plan, stuckatur, pulpettak och tak med takplattor
Idéer för små medelhavsstil vita hus, med allt i ett plan, stuckatur, pulpettak och tak med takplattor
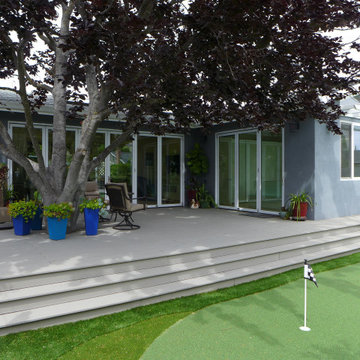
Foto på ett litet tropiskt grått hus, med allt i ett plan, stuckatur, sadeltak och tak i shingel
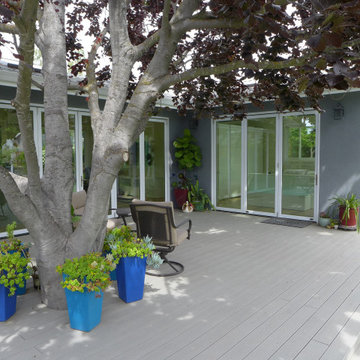
Exotisk inredning av ett litet grått hus, med allt i ett plan, stuckatur, sadeltak och tak i shingel
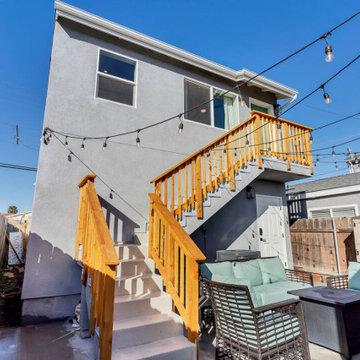
Exterior 2 story ADU with garage below.
Foto på ett stort maritimt blått hus, med två våningar, stuckatur, sadeltak och tak i shingel
Foto på ett stort maritimt blått hus, med två våningar, stuckatur, sadeltak och tak i shingel
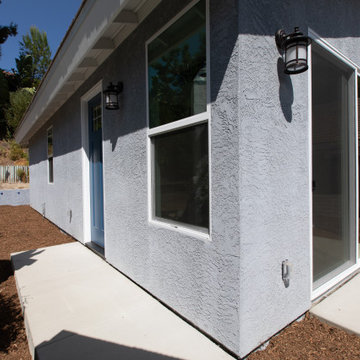
This Accessory Dwelling Unit (ADU) is 1 bed / 1 bath 499 SF. It is a city of Encinitas Permit Ready ADU (PRADU) designed by DZN Partners. This granny flat feels spacious due to it's high ceilings, large windows and sliders off both sides of the house that let in lots of natural light. There is a large patio off the living room and a private outdoor patio off the bedroom which takes advantage of outdoor living! Come check out this ADU! The Encinitas PRADU designs can also be permitted in other cities throughout San Diego. Contact Cross Construction to learn more!
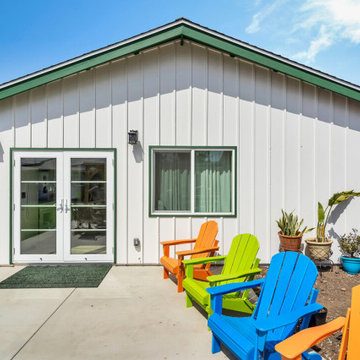
Exterior Front with Board & Batten siding.
Exempel på ett mellanstort exotiskt vitt hus, med allt i ett plan, stuckatur, sadeltak och tak i shingel
Exempel på ett mellanstort exotiskt vitt hus, med allt i ett plan, stuckatur, sadeltak och tak i shingel
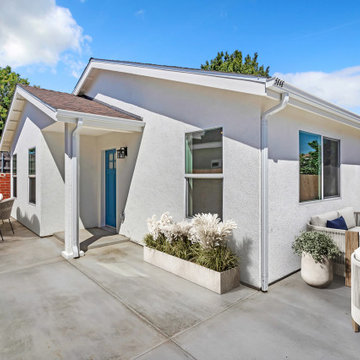
Front exterior with covered porch.
Idéer för ett stort klassiskt vitt hus, med allt i ett plan, stuckatur, sadeltak och tak i shingel
Idéer för ett stort klassiskt vitt hus, med allt i ett plan, stuckatur, sadeltak och tak i shingel
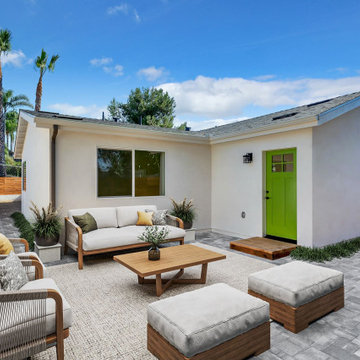
Exterior with White stucco and Overt Green front door.
Inspiration för stora klassiska vita hus, med allt i ett plan, stuckatur, sadeltak och tak i shingel
Inspiration för stora klassiska vita hus, med allt i ett plan, stuckatur, sadeltak och tak i shingel
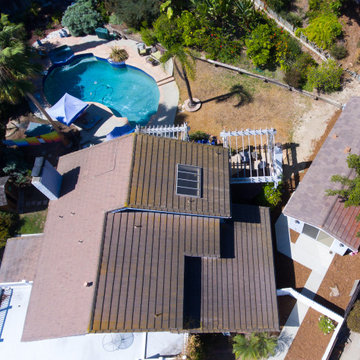
This Accessory Dwelling Unit (ADU) is 1 bed / 1 bath 499 SF. It is a city of Encinitas Permit Ready ADU (PRADU) designed by DZN Partners. This granny flat feels spacious due to it's high ceilings, large windows and sliders off both sides of the house that let in lots of natural light. There is a large patio off the living room and a private outdoor patio off the bedroom which takes advantage of outdoor living! Come check out this ADU! The Encinitas PRADU designs can also be permitted in other cities throughout San Diego. Contact Cross Construction to learn more!

Stucco exterior.
Idéer för ett litet klassiskt grönt hus, med allt i ett plan, stuckatur, sadeltak och tak i shingel
Idéer för ett litet klassiskt grönt hus, med allt i ett plan, stuckatur, sadeltak och tak i shingel
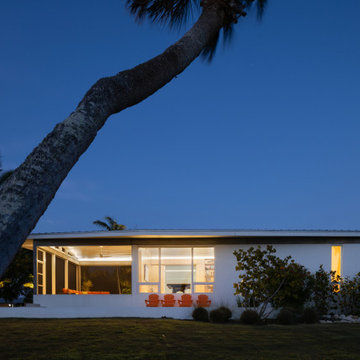
Parc Fermé is an area at an F1 race track where cars are parked for display for onlookers.
Our project, Parc Fermé was designed and built for our previous client (see Bay Shore) who wanted to build a guest house and house his most recent retired race cars. The roof shape is inspired by his favorite turns at his favorite race track. Race fans may recognize it.
The space features a kitchenette, a full bath, a murphy bed, a trophy case, and the coolest Big Green Egg grill space you have ever seen. It was located on Sarasota Bay.
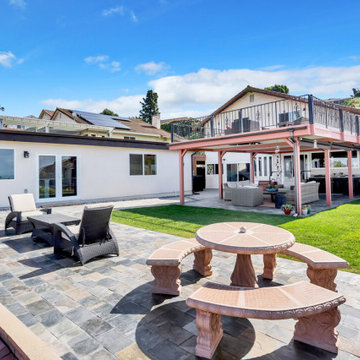
Exterior of ADU and primary residence.
Inspiration för ett mellanstort eklektiskt vitt hus, med allt i ett plan, stuckatur, platt tak och tak i shingel
Inspiration för ett mellanstort eklektiskt vitt hus, med allt i ett plan, stuckatur, platt tak och tak i shingel
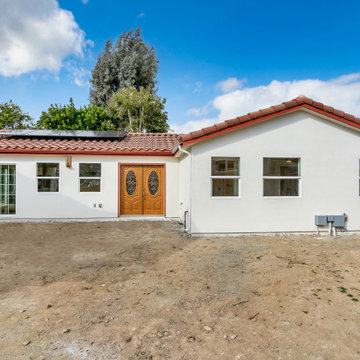
Front Exterior
Idéer för att renovera ett stort vintage vitt hus, med allt i ett plan, stuckatur, sadeltak och tak med takplattor
Idéer för att renovera ett stort vintage vitt hus, med allt i ett plan, stuckatur, sadeltak och tak med takplattor
149 foton på hus, med stuckatur
5