149 foton på hus, med stuckatur
Sortera efter:
Budget
Sortera efter:Populärt i dag
61 - 80 av 149 foton
Artikel 1 av 3
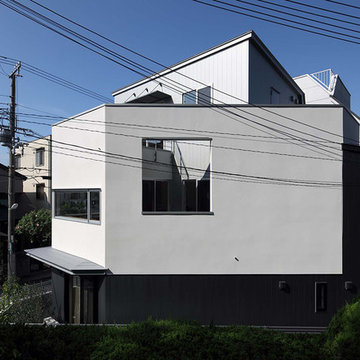
東側の向かいには高層マンションが対面しています。2階リビングダイニングの脇に小さな三角形坪庭を設け、その外側に正方形の大きな開口のある外壁をもう一枚まわすことによって、対面マンションからの視線を遮りながらリビングダイニングに光を入れる計画となっています。
Exempel på ett litet modernt vitt hus, med tre eller fler plan, stuckatur, mansardtak och tak i metall
Exempel på ett litet modernt vitt hus, med tre eller fler plan, stuckatur, mansardtak och tak i metall
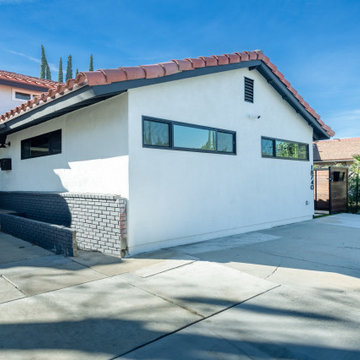
Convert Attached Garage to ADU (Accessory Dwelling Unit)
Idéer för ett litet klassiskt hus, med allt i ett plan, stuckatur, sadeltak och tak med takplattor
Idéer för ett litet klassiskt hus, med allt i ett plan, stuckatur, sadeltak och tak med takplattor
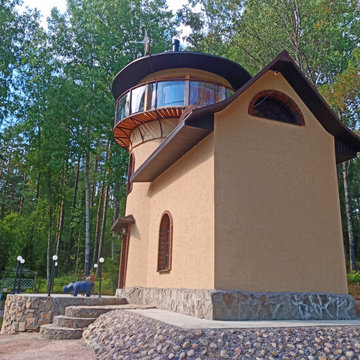
Проект необычного мини-дома с башней в сказочном стиле. Этот дом будет использоваться в качестве гостевого дома на базе отдыха в Карелии недалеко у Ладожского озера. Проект выполнен в органическом стиле с антуражем сказочного домика.
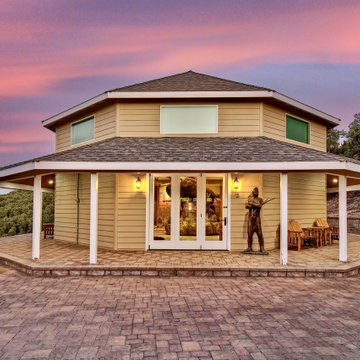
Here is a gorgeous octagon trophy room built for the clients to store all of their art and scultures to share with guest.
Foto på ett mellanstort vintage beige hus, med allt i ett plan, stuckatur och tak i shingel
Foto på ett mellanstort vintage beige hus, med allt i ett plan, stuckatur och tak i shingel
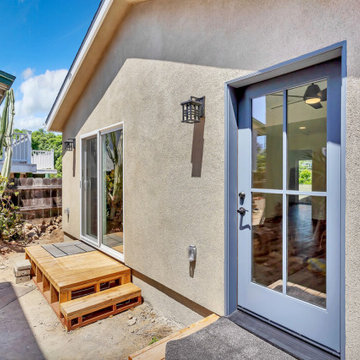
Exterior with Farmhouse 4-lite front door.
Inspiration för mellanstora moderna beige hus, med allt i ett plan, stuckatur, sadeltak och tak i shingel
Inspiration för mellanstora moderna beige hus, med allt i ett plan, stuckatur, sadeltak och tak i shingel
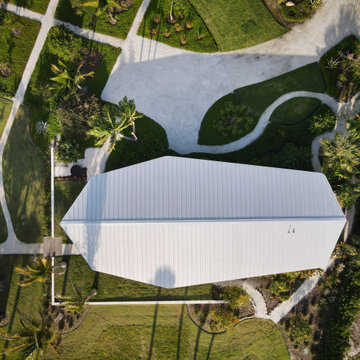
Parc Fermé is an area at an F1 race track where cars are parked for display for onlookers.
Our project, Parc Fermé was designed and built for our previous client (see Bay Shore) who wanted to build a guest house and house his most recent retired race cars. The roof shape is inspired by his favorite turns at his favorite race track. Race fans may recognize it.
The space features a kitchenette, a full bath, a murphy bed, a trophy case, and the coolest Big Green Egg grill space you have ever seen. It was located on Sarasota Bay.
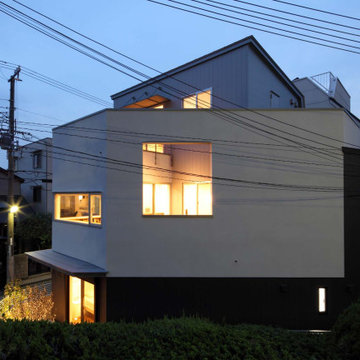
夕方は2階中庭を囲む壁の大きな正方形の穴から印象的な光がもれます。
Inredning av ett modernt litet vitt hus, med tre eller fler plan, stuckatur, mansardtak och tak i metall
Inredning av ett modernt litet vitt hus, med tre eller fler plan, stuckatur, mansardtak och tak i metall
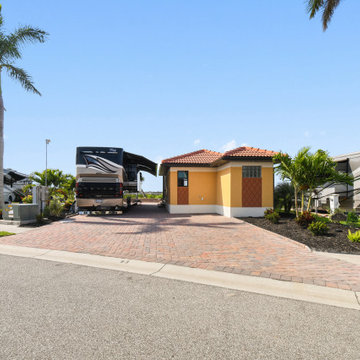
With the right design you can get so much out of small spaces. The Casita is approximately 369 Sqft. with 368 Sqft. of screened Lanai.
Exempel på ett litet modernt gult hus, med allt i ett plan, stuckatur, sadeltak och tak med takplattor
Exempel på ett litet modernt gult hus, med allt i ett plan, stuckatur, sadeltak och tak med takplattor
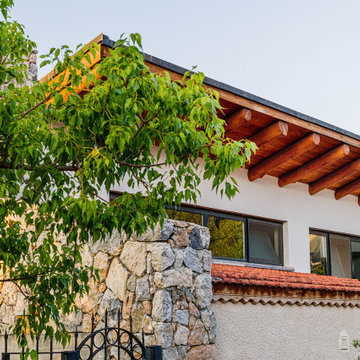
Exterior view of South facing roof overhang and clerestory windows.
PHOTO: Kerim Belet Photography
Inspiration för små medelhavsstil vita hus, med allt i ett plan, stuckatur, pulpettak och tak med takplattor
Inspiration för små medelhavsstil vita hus, med allt i ett plan, stuckatur, pulpettak och tak med takplattor
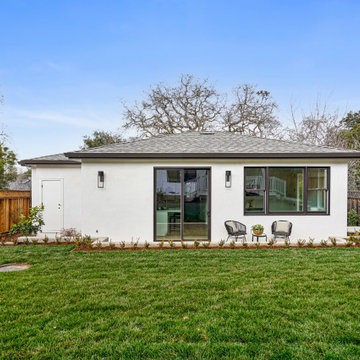
In-law cottage with private patio and entrance
Idéer för ett mellanstort modernt vitt hus, med allt i ett plan, stuckatur, valmat tak och tak i shingel
Idéer för ett mellanstort modernt vitt hus, med allt i ett plan, stuckatur, valmat tak och tak i shingel

FineCraft Contractors, Inc.
Harrison Design
Inredning av ett modernt litet grått hus, med två våningar, stuckatur, sadeltak och tak i metall
Inredning av ett modernt litet grått hus, med två våningar, stuckatur, sadeltak och tak i metall
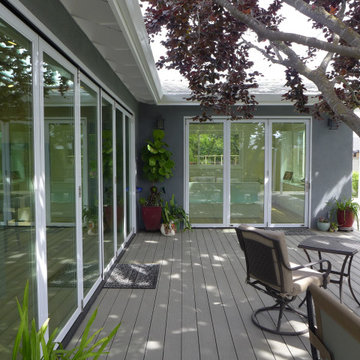
Bild på ett litet tropiskt grått hus, med allt i ett plan, stuckatur, sadeltak och tak i shingel
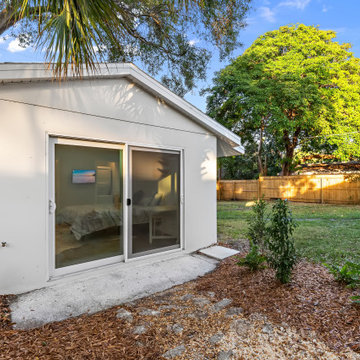
210 Square Foot tiny home designed, built, and furnished by Suncrest Home Builders. This space is perfect for a mother-in-law suite, Airbnb, or efficiency rental. We love small spaces and would love todesign and build an accessory unit just for you!
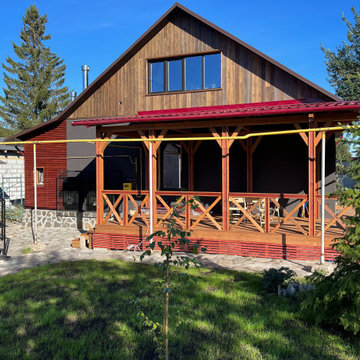
реконструкция старого дома
Bild på ett litet industriellt svart hus, med stuckatur, sadeltak och tak i shingel
Bild på ett litet industriellt svart hus, med stuckatur, sadeltak och tak i shingel
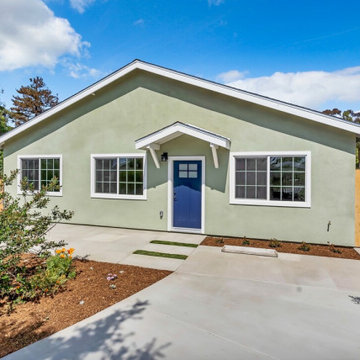
Front Exterior with Porch Overhang
Idéer för stora vintage gröna hus, med allt i ett plan, stuckatur, sadeltak och tak i shingel
Idéer för stora vintage gröna hus, med allt i ett plan, stuckatur, sadeltak och tak i shingel
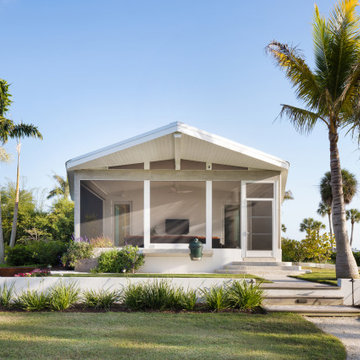
Parc Fermé is an area at an F1 race track where cars are parked for display for onlookers.
Our project, Parc Fermé was designed and built for our previous client (see Bay Shore) who wanted to build a guest house and house his most recent retired race cars. The roof shape is inspired by his favorite turns at his favorite race track. Race fans may recognize it.
The space features a kitchenette, a full bath, a murphy bed, a trophy case, and the coolest Big Green Egg grill space you have ever seen. It was located on Sarasota Bay.

In the quite streets of southern Studio city a new, cozy and sub bathed bungalow was designed and built by us.
The white stucco with the blue entrance doors (blue will be a color that resonated throughout the project) work well with the modern sconce lights.
Inside you will find larger than normal kitchen for an ADU due to the smart L-shape design with extra compact appliances.
The roof is vaulted hip roof (4 different slopes rising to the center) with a nice decorative white beam cutting through the space.
The bathroom boasts a large shower and a compact vanity unit.
Everything that a guest or a renter will need in a simple yet well designed and decorated garage conversion.
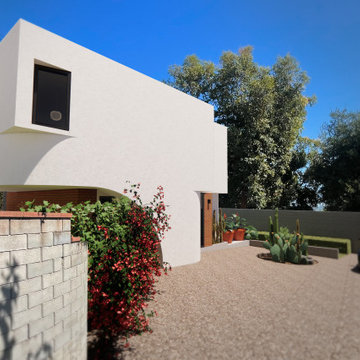
Exempel på ett mellanstort modernt vitt hus, med två våningar, stuckatur och platt tak
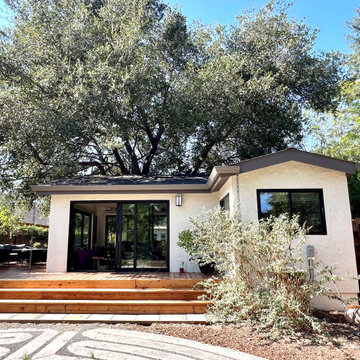
Arch Studio, Inc. designed a 730 square foot ADU for an artistic couple in Willow Glen, CA. This new small home was designed to nestle under the Oak Tree in the back yard of the main residence.
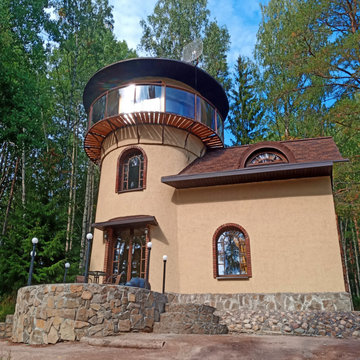
Проект необычного мини-дома с башней в сказочном стиле. Этот дом будет использоваться в качестве гостевого дома на базе отдыха в Карелии недалеко у Ладожского озера. Проект выполнен в органическом стиле с антуражем сказочного домика.
149 foton på hus, med stuckatur
4