798 foton på hus, med tak i metall
Sortera efter:
Budget
Sortera efter:Populärt i dag
1 - 20 av 798 foton
Artikel 1 av 3
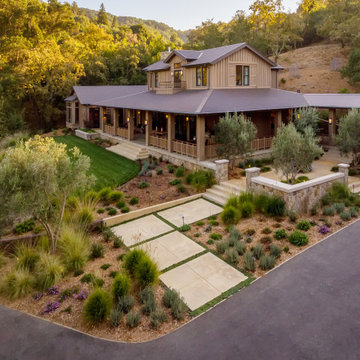
Inspiration för stora lantliga bruna hus, med två våningar, sadeltak och tak i metall
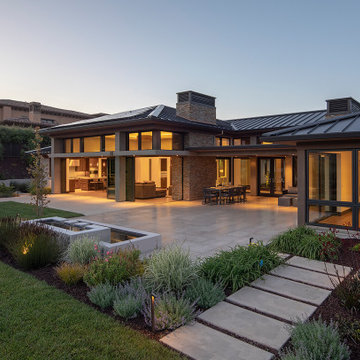
Alamo Year Yard
Exempel på ett modernt beige hus, med allt i ett plan, stuckatur, valmat tak och tak i metall
Exempel på ett modernt beige hus, med allt i ett plan, stuckatur, valmat tak och tak i metall

Architect : CKA
Light grey stained cedar siding, stucco, I-beam at garage to mud room breezeway, and standing seam metal roof. Private courtyards for dining room and home office.

A mixture of dual gray board and baton and lap siding, vertical cedar siding and soffits along with black windows and dark brown metal roof gives the exterior of the house texture and character will reducing maintenance needs.

Side view of a replacement metal roof on the primary house and breezeway of this expansive residence in Waccabuc, New York. The uncluttered and sleek lines of this mid-century modern residence combined with organic, geometric forms to create numerous ridges and valleys which had to be taken into account during the installation. Further, numerous protrusions had to be navigated and flashed. We specified and installed Englert 24 gauge steel in matte black to compliment the dark brown siding of this residence. All in, this installation required 6,300 square feet of standing seam steel.

Inredning av ett retro litet beige hus, med allt i ett plan, tegel, platt tak och tak i metall

Inredning av ett rustikt trähus, med två våningar, sadeltak och tak i metall

New pool house with exposed wood beams, modern flat roof & red cedar siding.
Exempel på ett litet modernt trähus, med allt i ett plan, platt tak och tak i metall
Exempel på ett litet modernt trähus, med allt i ett plan, platt tak och tak i metall
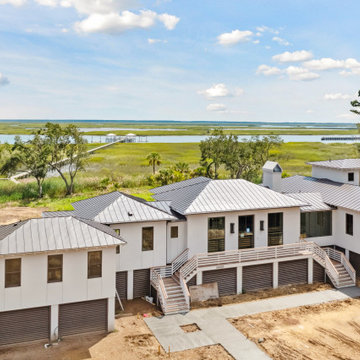
Exterior of a modern, marshfront home featuring louvered ground floor storage, all stucco exteriors, large custom copper lanterns, Marvin bronze clas windows and a hand-crimped bronze metal roof.

West Fin Wall Exterior Elevation highlights pine wood ceiling continuing from exterior to interior - Bridge House - Fenneville, Michigan - Lake Michigan, Saugutuck, Michigan, Douglas Michigan - HAUS | Architecture For Modern Lifestyles

photo by Jeffery Edward Tryon
Idéer för mellanstora flerfärgade hus, med allt i ett plan, sadeltak och tak i metall
Idéer för mellanstora flerfärgade hus, med allt i ett plan, sadeltak och tak i metall

Inredning av ett modernt litet vitt hus, med allt i ett plan, fiberplattor i betong och tak i metall
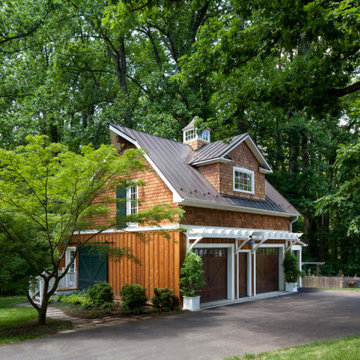
Exterior view of rustic garage/guest house/studio/home gym, showing brown board-and-batten siding on first story, and random width cedar shake siding on second story.
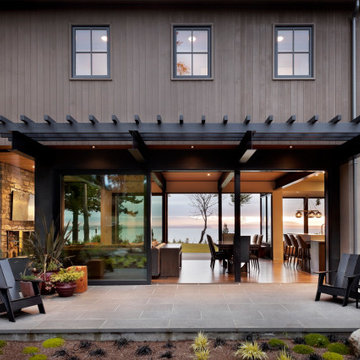
morning terrace facing the pasture with large sliding doors to the main living spaces and view beyond
Idéer för att renovera ett lantligt hus, med sadeltak och tak i metall
Idéer för att renovera ett lantligt hus, med sadeltak och tak i metall
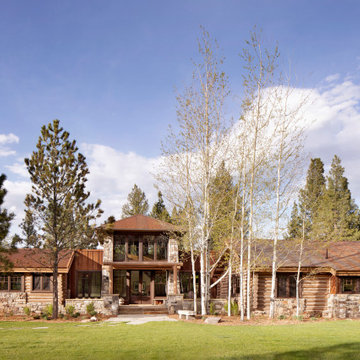
Bild på ett rustikt brunt hus, med blandad fasad, två våningar, valmat tak och tak i metall

Idéer för att renovera ett mellanstort funkis brunt hus, med tre eller fler plan, sadeltak och tak i metall
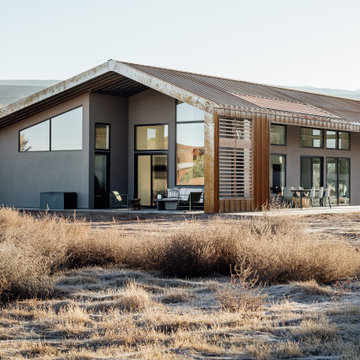
Oxidized metal clad desert modern home in Moab, Utah.
Design: cityhomeCOLLECTIVE
Architecture: Studio Upwall
Builder: Eco Logic Design Build
Inspiration för mellanstora moderna grå hus, med allt i ett plan, metallfasad och tak i metall
Inspiration för mellanstora moderna grå hus, med allt i ett plan, metallfasad och tak i metall

A bronze cladded extension with a distinctive form in a conservation area, the new extension complements the character of the Queen Anne style Victorian house, and yet contemporary in its design and choice of materials.
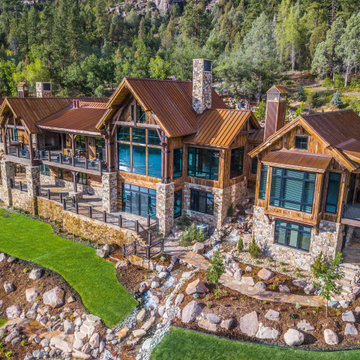
This stunning timber frame mountain lodge with expansive views of the Animas River valley provides complete privacy — perfect for a tranquil getaway. This home has incredible and unique details including private river access, a private pond and waterfall, reclaimed wood flooring from a French cathedral, a custom glass encased wine room, a sauna, and expansive outdoor space with a gourmet chef’s kitchen.
798 foton på hus, med tak i metall
1
