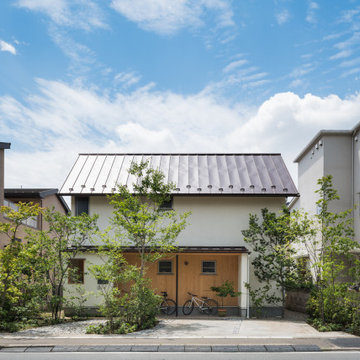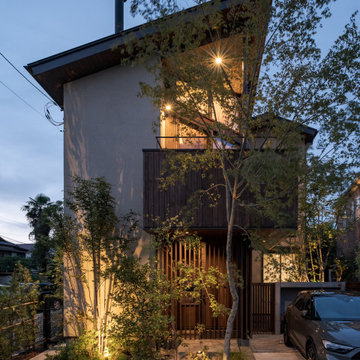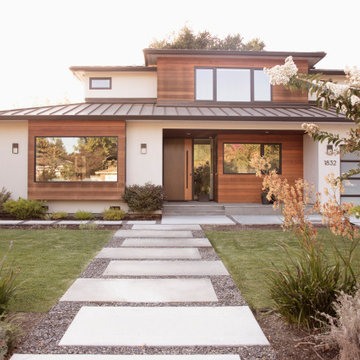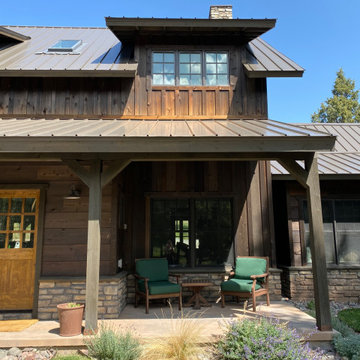801 foton på hus, med tak i metall
Sortera efter:
Budget
Sortera efter:Populärt i dag
61 - 80 av 801 foton
Artikel 1 av 3
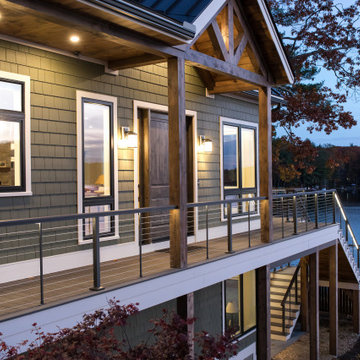
Inredning av ett amerikanskt stort grönt hus, med två våningar, vinylfasad, sadeltak och tak i metall
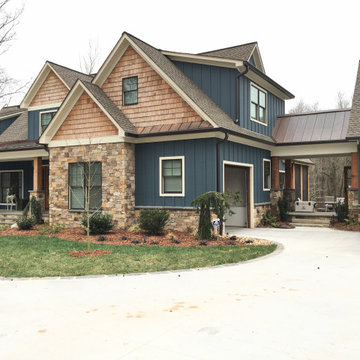
Inspiration för ett lantligt blått hus, med tre eller fler plan, blandad fasad och tak i metall
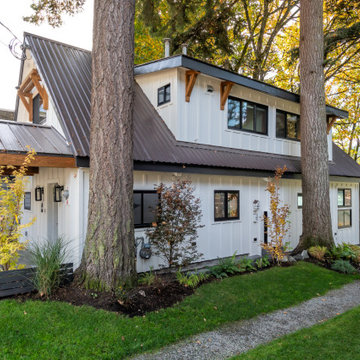
Due to by-law restrictions, we couldn’t replace any of the side windows without obtaining a permit. We were faced with three small, mismatched windows all installed at different heights. Our solution? We added ‘cheater windows’ – real windows fitted with an opaque film, installed solely on the exterior without going all the way through. This modification helped make sense of these tiny windows and significantly improved the overall appearance. Can you spot the cheater windows?

Foto på ett stort rustikt flerfärgat hus, med tre eller fler plan, blandad fasad, sadeltak och tak i metall
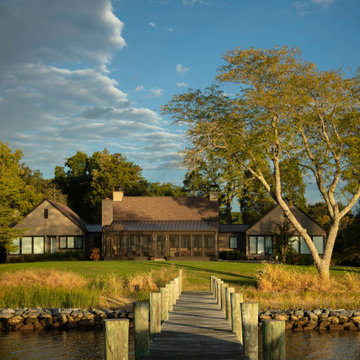
Inspired by the client's desire to design a modern home that blends into its surrounding riverside environment, this residence effortlessly integrates itself with nature. The home’s exterior incorporates horizontal board and batten siding painted a deep, earthy brown, ensuring the structure is softly indiscernible until you are in close proximity. The modern vernacular is further expressed through simple and clean lines, a tinted metal roof, and wall-to-wall glass on the waterside.
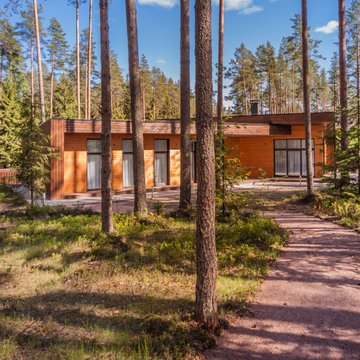
Inspiration för små moderna bruna hus, med allt i ett plan, platt tak och tak i metall
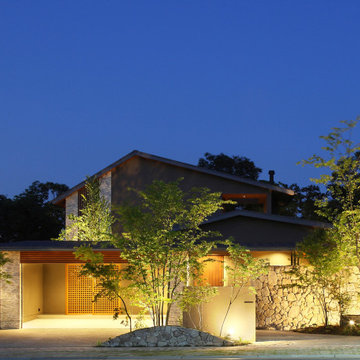
『森と暮らす家』 夕景
アプローチ庭-中庭-森へと・・・
徐々に深い緑に包まれる
四季折々の自然とともに過ごすことのできる場所
風のそよぎ、木漏れ日・・・
虫の音、野鳥のさえずり
陽の光、月明りに照らされる樹々の揺らめき・・・
ここで過ごす日々の時間が、ゆったりと流れ
豊かな時を愉しめる場所となるように創造しました。
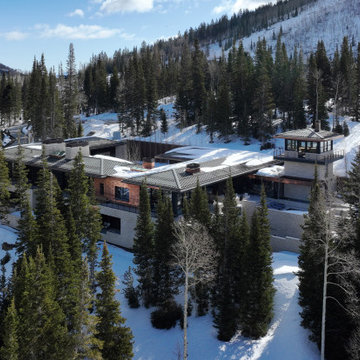
Inredning av ett modernt mycket stort beige hus, med valmat tak och tak i metall

Welsh Construction, Inc., Lexington, Virginia, 2022 Regional CotY Award Winner, Entire House Over $1,000,000
Bild på ett mycket stort amerikanskt brunt hus, med allt i ett plan, sadeltak och tak i metall
Bild på ett mycket stort amerikanskt brunt hus, med allt i ett plan, sadeltak och tak i metall
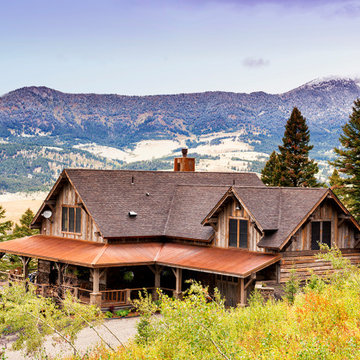
Rustik inredning av ett stort flerfärgat hus, med tre eller fler plan, blandad fasad, sadeltak och tak i metall
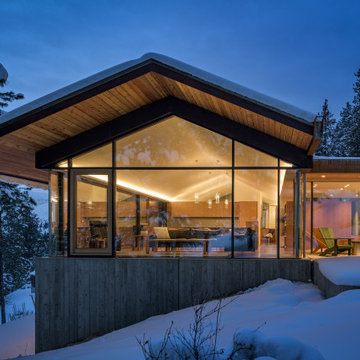
Glo European Windows A7 series was carefully selected for the Elk Ridge Passive House because of their High Solar Heat Gain Coefficient which allows the home to absorb free solar heat, and a low U-value to retain this heat once the sun sets. The A7 windows were an excellent choice for durability and the ability to remain resilient in the harsh winter climate. Glo’s European hardware ensures smooth operation for fresh air and ventilation. The A7 windows from Glo were an easy choice for the Elk Ridge Passive House project.
Gabe Border Photography
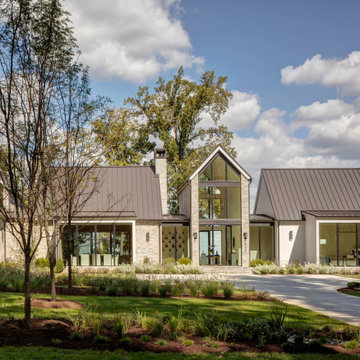
The stunning home utilizes glass, stone, a standing seam metal roof, and vertical nickel gap siding to create a clean and warm exterior.
Modern inredning av ett mycket stort grått hus, med två våningar och tak i metall
Modern inredning av ett mycket stort grått hus, med två våningar och tak i metall
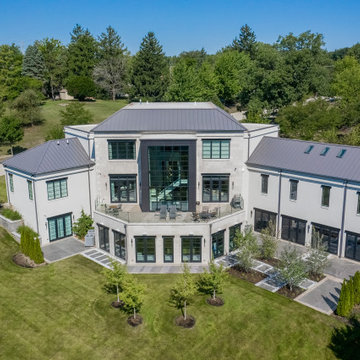
A modern home designed with traditional forms. The main body of the house boasts 12' main floor ceilings opening into a 2 story family room and stair tower surrounded in glass panels. A terrace off the main level provide additional space for a walk out level with game rooms, bars, recreation space and a large office. Unigue detailing includes Dekton paneling at the stair tower and steel C-beams as headers above the windows.
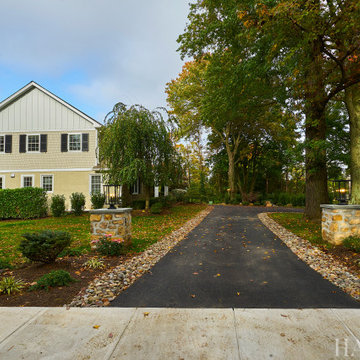
Inredning av ett klassiskt mellanstort beige hus, med två våningar, fiberplattor i betong, sadeltak och tak i metall
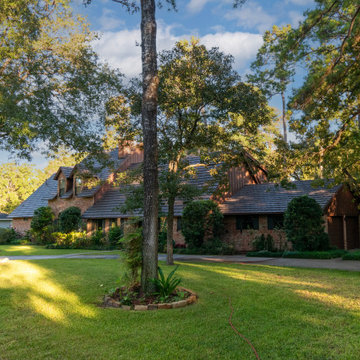
This home was a large estate has had several large additions over the years with one of the largest addition's vinyl siding buckling and coming off. We replaced it with new Hardie lap siding and board and batten to tie the addition design back to the house while maintaining interest in the siding. We finished off the whole house in Sherwin Williams Rain Refresh paint.
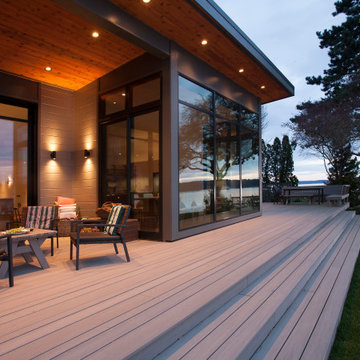
The western exterior of the home is comprised of high durability and low maintenance materials including concrete fiberboard by James Hardie siding, Kolbe windows and doors and Azek composite decking. There are two seating/dining areas, one under cover and one in the open. The built-in bench on the far right of the photo is comprised of Azek and cedar planks stained to match the color of the house. The deck provides a seamless transition from the house to the pool and yard. Recessed can lights and sconces ensure the party does not have to stop when the sun goes down.
801 foton på hus, med tak i metall
4
