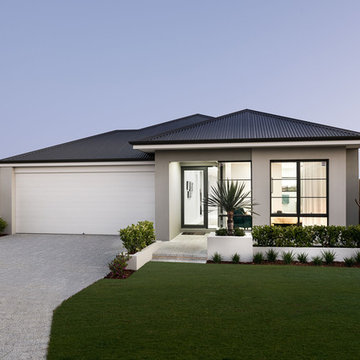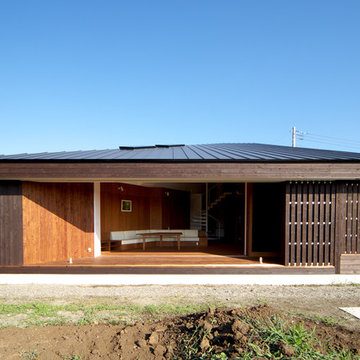795 foton på hus, med tak i metall
Sortera efter:
Budget
Sortera efter:Populärt i dag
21 - 40 av 795 foton
Artikel 1 av 3
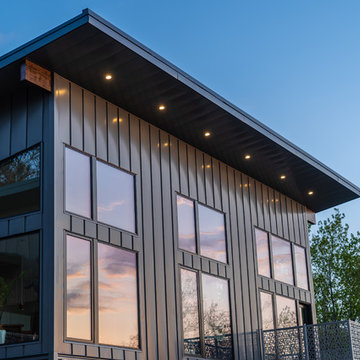
Foto på ett mellanstort funkis grått hus, med två våningar, metallfasad, tak i metall och pulpettak

Recently, TaskRabbit challenged a group of 10 Taskers to build a Tiny House in the middle of Manhattan in just 72 hours – all for a good cause.
Building a fully outfitted tiny house in 3 days was a tall order – a build like this often takes months – but we set out to prove the power of collaboration, showing the kind of progress that can be made when people come together, bringing their best insights, skills and creativity to achieve something that seems impossible.
It was quite a week. New York was wonderful (and quite lovely, despite a bit of rain), our Taskers were incredible, and TaskRabbit’s Tiny House came together in record time, due to the planning, dedication and hard work of all involved.
A Symbol for Change
The TaskRabbit Tiny House was auctioned off with 100% of the proceeds going to our partner, Community Solutions, a national nonprofit helping communities take on complex social challenges – issues like homelessness, unemployment and health inequity – through collaboration and creative problem solving. This Tiny House was envisioned as a small symbol of the change that is possible when people have the right tools and opportunities to work together. Through our three-day build, our Taskers proved that amazing things can happen when we put our hearts into creating substantive change in our communities.
The Winning Bid
We’re proud to report that we were able to raise $26,600 to support Community Solutions’ work. Sarah, a lovely woman from New Hampshire, placed the winning bid – and it’s nice to know our tiny home is in good hands.
#ATinyTask: Behind the Scenes
The Plans
A lot of time and effort went into making sure this Tiny Home was as efficient, cozy and welcoming as possible. Our master planners, designer Lesley Morphy and TaskRabbit Creative Director Scott Smith, maximized every square inch in the little house with comfort and style in mind, utilizing a lofted bed, lofted storage, a floor-to-ceiling tiled shower, a compost toilet, and custom details throughout. There’s a surprising amount of built-in storage in the kitchen, while a conscious decision was made to keep the living space open so you could actually exist comfortably without feeling cramped.
The Build
Our Taskers worked long, hard shifts while our team made sure they were well fed, hydrated and in good spirits. The team brought amazing energy and we couldn’t be prouder of the way they worked together. Stay tuned, as we’ll be highlighting more of our Tiny House Taskers’ stories in coming days – they were so great that we want to make sure all of you get to know them better.
The Final Product
Behold, the completed Tiny House! For more photos, be sure to check out our Facebook page.
This was an incredibly inspiring project, and we really enjoyed watching the Tiny House come to life right in the middle of Manhattan. It was amazing to see what our Taskers are capable of, and we’re so glad we were able to support Community Solutions and help fight homelessness, unemployment and health inequity with #ATinyTask.
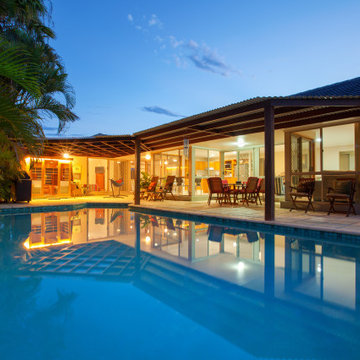
Our client's wanted an inexpensive approach to an outdoor dwelling space sheltered from the elements while maintaining communication to the living space inside. The contour of the existing pool to dictate the overall shape of the patio cover.
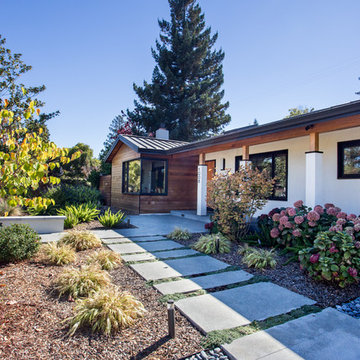
Courtesy of Amy J Photography
Idéer för att renovera ett mellanstort funkis flerfärgat hus, med allt i ett plan och tak i metall
Idéer för att renovera ett mellanstort funkis flerfärgat hus, med allt i ett plan och tak i metall
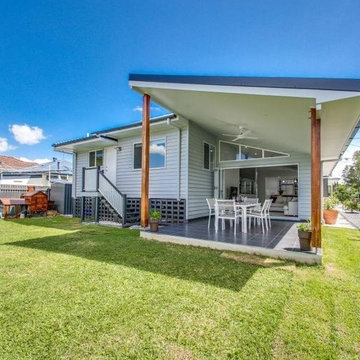
Finished product.
Photo credit - Coronis Kelvin Grove
Builder Credit - MKC Constructions Pty Ltd
Foto på ett mellanstort funkis vitt hus i flera nivåer, med fiberplattor i betong, valmat tak och tak i metall
Foto på ett mellanstort funkis vitt hus i flera nivåer, med fiberplattor i betong, valmat tak och tak i metall
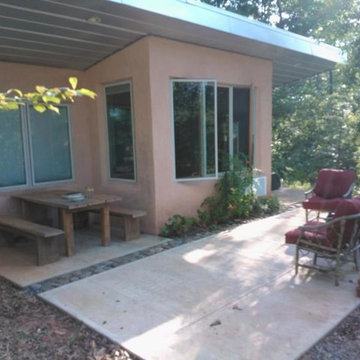
A tiny, super insulated, passive solar home, Richard C. MacCrea
Bild på ett litet funkis beige hus, med allt i ett plan, stuckatur, pulpettak och tak i metall
Bild på ett litet funkis beige hus, med allt i ett plan, stuckatur, pulpettak och tak i metall
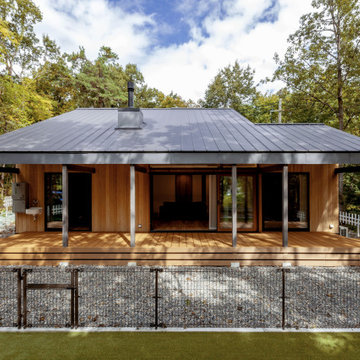
林の中に佇むA邸一見すると平屋建てのようだが実は2階建て。周囲は雑草が生えにくいよう砕石を敷いた。愛犬のための芝敷きのドッグランも設置。
Inspiration för mellanstora svarta hus, med två våningar, sadeltak och tak i metall
Inspiration för mellanstora svarta hus, med två våningar, sadeltak och tak i metall
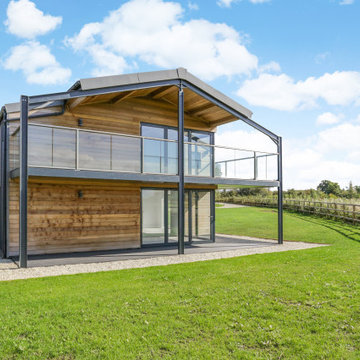
Idéer för ett stort modernt grått hus, med två våningar, metallfasad, sadeltak och tak i metall
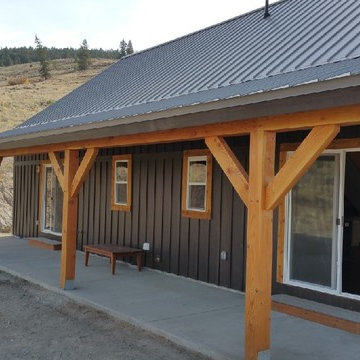
Inredning av ett rustikt mellanstort rött hus, med allt i ett plan, sadeltak och tak i metall

Foto på ett mellanstort svart hus, med allt i ett plan, blandad fasad, pulpettak och tak i metall
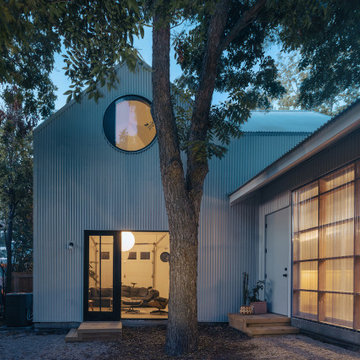
Birdhouse Exterior - Courtyard Facing
Inspiration för små moderna hus, med två våningar, metallfasad, sadeltak och tak i metall
Inspiration för små moderna hus, med två våningar, metallfasad, sadeltak och tak i metall
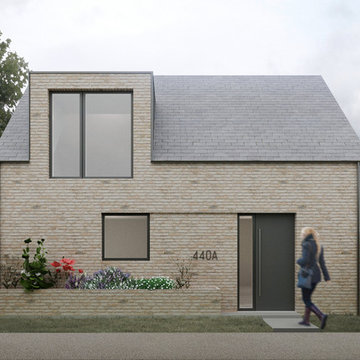
This Project fits into a small plot in a residential area in Cambridge. Small spaces can be interesting.
Foto på ett litet funkis beige hus, med två våningar, tegel, sadeltak och tak i metall
Foto på ett litet funkis beige hus, med två våningar, tegel, sadeltak och tak i metall
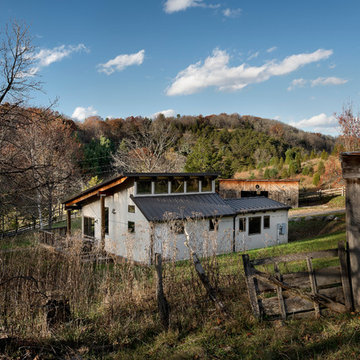
Paul Burk
Idéer för små funkis beige hus, med allt i ett plan, fiberplattor i betong, pulpettak och tak i metall
Idéer för små funkis beige hus, med allt i ett plan, fiberplattor i betong, pulpettak och tak i metall

Just a few miles south of the Deer Valley ski resort is Brighton Estates, a community with summer vehicle access that requires a snowmobile or skis in the winter. This tiny cabin is just under 1000 SF of conditioned space and serves its outdoor enthusiast family year round. No space is wasted and the structure is designed to stand the harshest of storms.
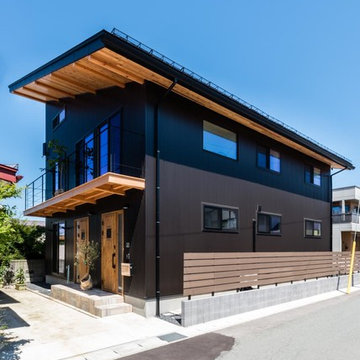
Black Galvalume + Natural Wood
Foto på ett stort orientaliskt svart hus, med två våningar, blandad fasad, pulpettak och tak i metall
Foto på ett stort orientaliskt svart hus, med två våningar, blandad fasad, pulpettak och tak i metall
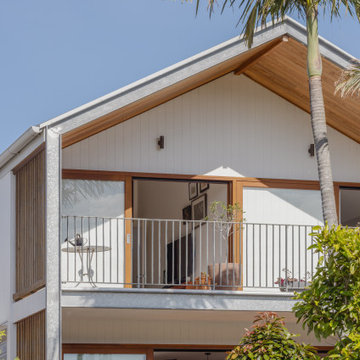
First floor bedrooms with external timber sliding windows
Idéer för att renovera ett litet eklektiskt vitt hus, med två våningar, fiberplattor i betong, sadeltak och tak i metall
Idéer för att renovera ett litet eklektiskt vitt hus, med två våningar, fiberplattor i betong, sadeltak och tak i metall
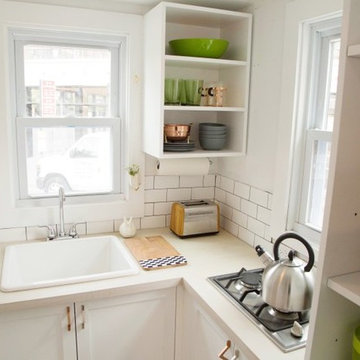
Recently, TaskRabbit challenged a group of 10 Taskers to build a Tiny House in the middle of Manhattan in just 72 hours – all for a good cause.
Building a fully outfitted tiny house in 3 days was a tall order – a build like this often takes months – but we set out to prove the power of collaboration, showing the kind of progress that can be made when people come together, bringing their best insights, skills and creativity to achieve something that seems impossible.
It was quite a week. New York was wonderful (and quite lovely, despite a bit of rain), our Taskers were incredible, and TaskRabbit’s Tiny House came together in record time, due to the planning, dedication and hard work of all involved.
A Symbol for Change
The TaskRabbit Tiny House was auctioned off with 100% of the proceeds going to our partner, Community Solutions, a national nonprofit helping communities take on complex social challenges – issues like homelessness, unemployment and health inequity – through collaboration and creative problem solving. This Tiny House was envisioned as a small symbol of the change that is possible when people have the right tools and opportunities to work together. Through our three-day build, our Taskers proved that amazing things can happen when we put our hearts into creating substantive change in our communities.
The Winning Bid
We’re proud to report that we were able to raise $26,600 to support Community Solutions’ work. Sarah, a lovely woman from New Hampshire, placed the winning bid – and it’s nice to know our tiny home is in good hands.
#ATinyTask: Behind the Scenes
The Plans
A lot of time and effort went into making sure this Tiny Home was as efficient, cozy and welcoming as possible. Our master planners, designer Lesley Morphy and TaskRabbit Creative Director Scott Smith, maximized every square inch in the little house with comfort and style in mind, utilizing a lofted bed, lofted storage, a floor-to-ceiling tiled shower, a compost toilet, and custom details throughout. There’s a surprising amount of built-in storage in the kitchen, while a conscious decision was made to keep the living space open so you could actually exist comfortably without feeling cramped.
The Build
Our Taskers worked long, hard shifts while our team made sure they were well fed, hydrated and in good spirits. The team brought amazing energy and we couldn’t be prouder of the way they worked together. Stay tuned, as we’ll be highlighting more of our Tiny House Taskers’ stories in coming days – they were so great that we want to make sure all of you get to know them better.
The Final Product
Behold, the completed Tiny House! For more photos, be sure to check out our Facebook page.
This was an incredibly inspiring project, and we really enjoyed watching the Tiny House come to life right in the middle of Manhattan. It was amazing to see what our Taskers are capable of, and we’re so glad we were able to support Community Solutions and help fight homelessness, unemployment and health inequity with #ATinyTask.

Located along a country road, a half mile from the clear waters of Lake Michigan, we were hired to re-conceptualize an existing weekend cabin to allow long views of the adjacent farm field and create a separate area for the owners to escape their high school age children and many visitors!
The site had tight building setbacks which limited expansion options, and to further our challenge, a 200 year old pin oak tree stood in the available building location.
We designed a bedroom wing addition to the side of the cabin which freed up the existing cabin to become a great room with a wall of glass which looks out to the farm field and accesses a newly designed pea-gravel outdoor dining room. The addition steps around the existing tree, sitting on a specialized foundation we designed to minimize impact to the tree. The master suite is kept separate with ‘the pass’- a low ceiling link back to the main house.
Painted board and batten siding, ribbons of windows, a low one-story metal roof with vaulted ceiling and no-nonsense detailing fits this modern cabin to the Michigan country-side.
A great place to vacation. The perfect place to retire someday.
795 foton på hus, med tak i metall
2
