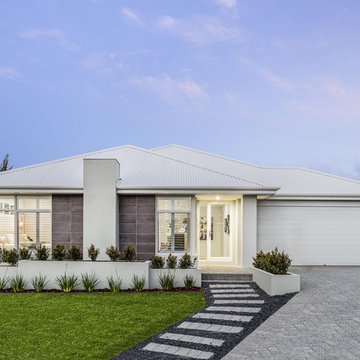795 foton på hus, med tak i metall
Sortera efter:
Budget
Sortera efter:Populärt i dag
41 - 60 av 795 foton
Artikel 1 av 3
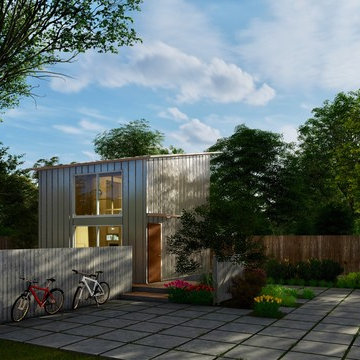
シンプルな外観とメンテナンスの負担を減らすデザイン。
色は選択可能。
Idéer för små funkis grå hus, med två våningar, metallfasad, pulpettak och tak i metall
Idéer för små funkis grå hus, med två våningar, metallfasad, pulpettak och tak i metall
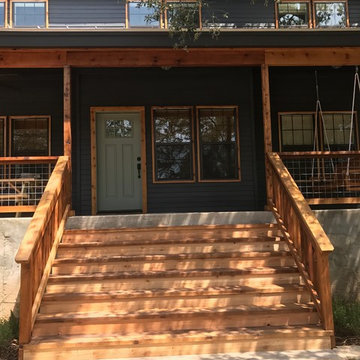
Idéer för mellanstora lantliga grå hus, med två våningar, fiberplattor i betong, sadeltak och tak i metall
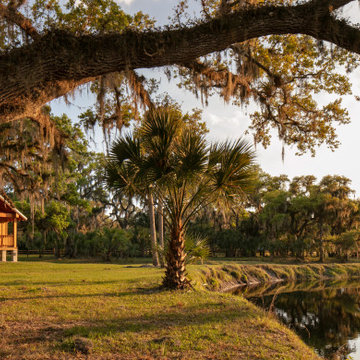
River Cottage- Florida Cracker inspired, stretched 4 square cottage with loft
Inspiration för små lantliga bruna trähus, med allt i ett plan, sadeltak och tak i metall
Inspiration för små lantliga bruna trähus, med allt i ett plan, sadeltak och tak i metall

Bespoke Sun Shades over Timber Windows
Foto på ett litet rustikt vitt hus i flera nivåer, med metallfasad, pulpettak och tak i metall
Foto på ett litet rustikt vitt hus i flera nivåer, med metallfasad, pulpettak och tak i metall
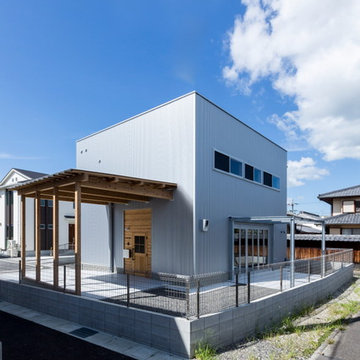
Rustik inredning av ett mellanstort grått hus, med två våningar, metallfasad, platt tak och tak i metall
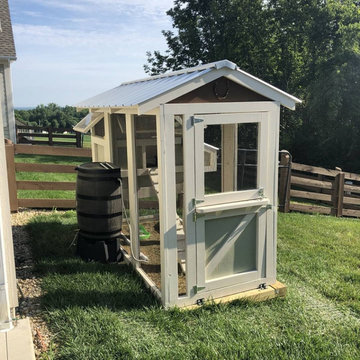
California Coop: A tiny home for chickens. This walk-in chicken coop has a 4' x 9' footprint and is perfect for small flocks and small backyards. Same great quality, just smaller!
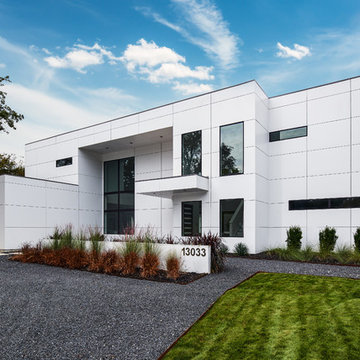
This modern residence in North Dallas consists of 4 bedrooms and 4 1/2 baths with a large great room and adjoining game room. Blocks away from the future Dallas Midtown, this residence fits right in with its urban neighbors.
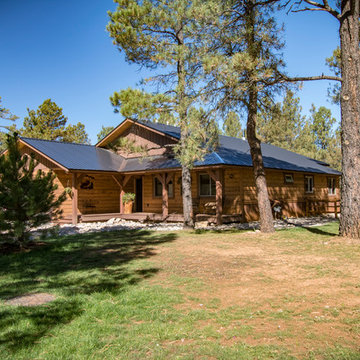
Idéer för mellanstora rustika bruna hus, med allt i ett plan, sadeltak och tak i metall
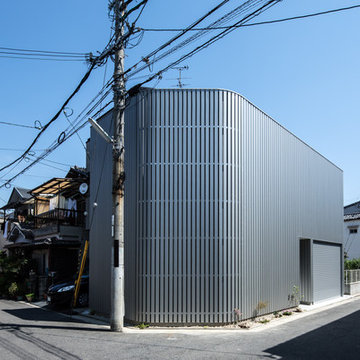
近未来的な外観。壁のようで一部は縦にスリット(隙間)があり空気の通り道も設計しています。
Photographer:Yohei Sasakura
Modern inredning av ett mellanstort grått hus, med två våningar, metallfasad, platt tak och tak i metall
Modern inredning av ett mellanstort grått hus, med två våningar, metallfasad, platt tak och tak i metall
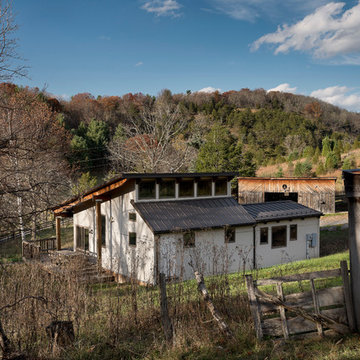
Paul Burk
Exempel på ett litet modernt beige hus, med allt i ett plan, fiberplattor i betong, pulpettak och tak i metall
Exempel på ett litet modernt beige hus, med allt i ett plan, fiberplattor i betong, pulpettak och tak i metall
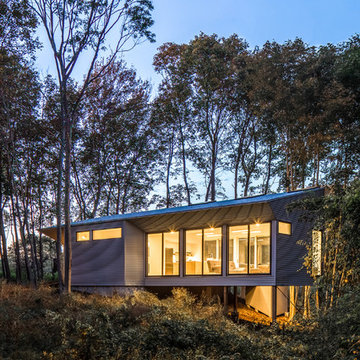
Jeff Roberts
Modern inredning av ett litet grått hus, med allt i ett plan, metallfasad, pulpettak och tak i metall
Modern inredning av ett litet grått hus, med allt i ett plan, metallfasad, pulpettak och tak i metall
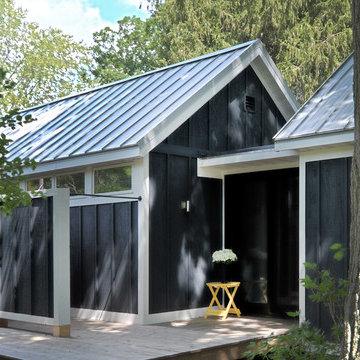
Located along a country road, a half mile from the clear waters of Lake Michigan, we were hired to re-conceptualize an existing weekend cabin to allow long views of the adjacent farm field and create a separate area for the owners to escape their high school age children and many visitors!
The site had tight building setbacks which limited expansion options, and to further our challenge, a 200 year old pin oak tree stood in the available building location.
We designed a bedroom wing addition to the side of the cabin which freed up the existing cabin to become a great room with a wall of glass which looks out to the farm field and accesses a newly designed pea-gravel outdoor dining room. The addition steps around the existing tree, sitting on a specialized foundation we designed to minimize impact to the tree. The master suite is kept separate with ‘the pass’- a low ceiling link back to the main house.
Painted board and batten siding, ribbons of windows, a low one-story metal roof with vaulted ceiling and no-nonsense detailing fits this modern cabin to the Michigan country-side.
A great place to vacation. The perfect place to retire someday.
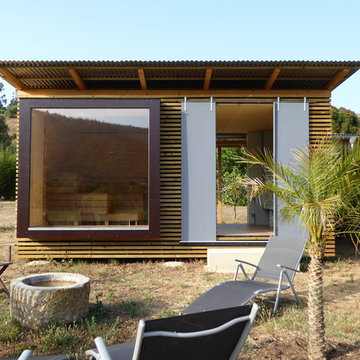
Foto: Ulrich Herbst
Exempel på ett litet modernt brunt trähus, med allt i ett plan, pulpettak och tak i metall
Exempel på ett litet modernt brunt trähus, med allt i ett plan, pulpettak och tak i metall

Exterior living area with open deck and outdoor servery.
Inredning av ett modernt litet grått hus, med allt i ett plan, platt tak och tak i metall
Inredning av ett modernt litet grått hus, med allt i ett plan, platt tak och tak i metall
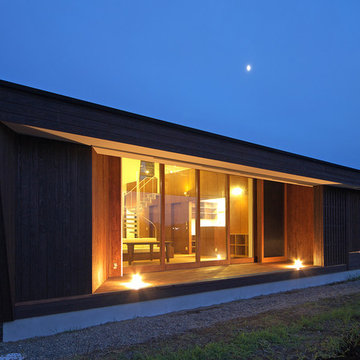
Idéer för ett litet modernt svart hus, med allt i ett plan, pulpettak och tak i metall

An extension and renovation to a timber bungalow built in the early 1900s in Shenton Park, Western Australia.
Budget $300,000 to $500,000.
The original house is characteristic of the suburb in which it is located, developed during the period 1900 to 1939. A Precinct Policy guides development, to preserve and enhance the established neighbourhood character of Shenton Park.
With south facing rear, one of the key aspects of the design was to separate the new living / kitchen space from the original house with a courtyard - to allow northern light to the main living spaces. The courtyard also provides cross ventilation and a great connection with the garden. This is a huge change from the original south facing kitchen and meals, which was not only very small, but quite dark and gloomy.
Another key design element was to increase the connection with the garden. Despite the beautiful backyard and leafy suburb, the original house was completely cut off from the garden. Now you can see the backyard the moment you step in the front door, and the courtyard breaks the journey as you move through the central corridor of the home to the new kitchen and living area. The entire interior of the home is light and bright.
The rear elevation is contemporary, and provides a definite contrast to the original house, but doesn't feel out of place. There is a connection in the architecture between the old and new - for example, in the scale, in the materials, in the pitch of the roof.
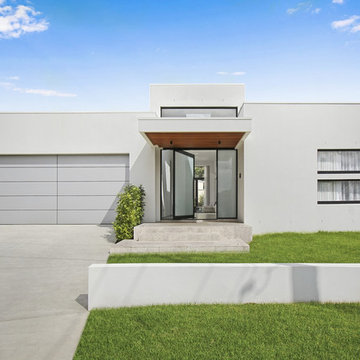
“..2 Bryant Avenue Fairfield West is a success story being one of the rare, wonderful collaborations between a great client, builder and architect, where the intention and result were to create a calm refined, modernist single storey home for a growing family and where attention to detail is evident.
Designed with Bauhaus principles in mind where architecture, technology and art unite as one and where the exemplification of the famed French early modernist Architect & painter Le Corbusier’s statement ‘machine for modern living’ is truly the result, the planning concept was to simply to wrap minimalist refined series of spaces around a large north-facing courtyard so that low-winter sun could enter the living spaces and provide passive thermal activation in winter and so that light could permeate the living spaces. The courtyard also importantly provides a visual centerpiece where outside & inside merge.
By providing solid brick walls and concrete floors, this thermal optimization is achieved with the house being cool in summer and warm in winter, making the home capable of being naturally ventilated and naturally heated. A large glass entry pivot door leads to a raised central hallway spine that leads to a modern open living dining kitchen wing. Living and bedrooms rooms are zoned separately, setting-up a spatial distinction where public vs private are working in unison, thereby creating harmony for this modern home. Spacious & well fitted laundry & bathrooms complement this home.
What cannot be understood in pictures & plans with this home, is the intangible feeling of peace, quiet and tranquility felt by all whom enter and dwell within it. The words serenity, simplicity and sublime often come to mind in attempting to describe it, being a continuation of many fine similar modernist homes by the sole practitioner Architect Ibrahim Conlon whom is a local Sydney Architect with a large tally of quality homes under his belt. The Architect stated that this house is best and purest example to date, as a true expression of the regionalist sustainable modern architectural principles he practises with.
Seeking to express the epoch of our time, this building remains a fine example of western Sydney early 21st century modernist suburban architecture that is a surprising relief…”
Kind regards
-----------------------------------------------------
Architect Ibrahim Conlon
Managing Director + Principal Architect
Nominated Responsible Architect under NSW Architect Act 2003
SEPP65 Qualified Designer under the Environmental Planning & Assessment Regulation 2000
M.Arch(UTS) B.A Arch(UTS) ADAD(CIT) AICOMOS RAIA
Chartered Architect NSW Registration No. 10042
Associate ICOMOS
M: 0404459916
E: ibrahim@iscdesign.com.au
O; Suite 1, Level 1, 115 Auburn Road Auburn NSW Australia 2144
W; www.iscdesign.com.au
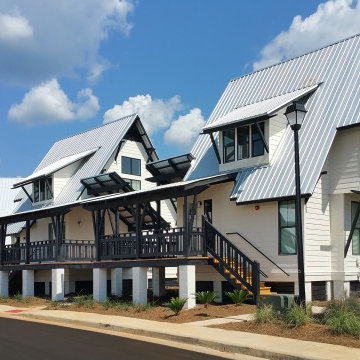
Student Housing Community in Duplexes linked together for Fraternities and Sororities
International Design Awards Honorable Mention for Professional Design
2018 American Institute of Building Design Best in Show
2018 American Institute of Building Design Grand ARDA American Residential Design Award for Multi-Family of the Year
2018 American Institute of Building Design Grand ARDA American Residential Design Award for Design Details
2018 NAHB Best in American Living Awards Gold Award for Detail of the Year
2018 NAHB Best in American Living Awards Gold Award for Student Housing
2019 Student Housing Business National Innovator Award for Best Student Housing Design over 400 Beds
AIA Chapter Housing Citation
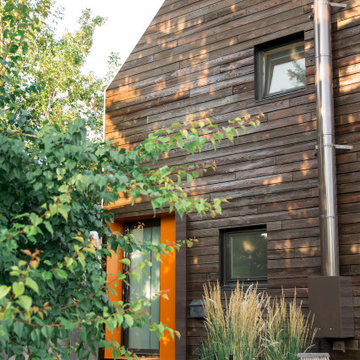
A small, but highly efficient form evokes sympathies of contemporary Scandinavian architecture, while the naturally finished timber exterior contextualizes the home in its Western Canadian setting. Designed to be as ecologically focused and forward as possible, the home employs deep recesses for summer shading, but large windows for winter passive heating. A recessed balcony off the master bedroom provides private exterior amenity, and a fully edible landscape strategy provides an ecologically minded approach to landscape.
795 foton på hus, med tak i metall
3
