Fasad
Sortera efter:
Budget
Sortera efter:Populärt i dag
61 - 80 av 1 102 foton
Artikel 1 av 3
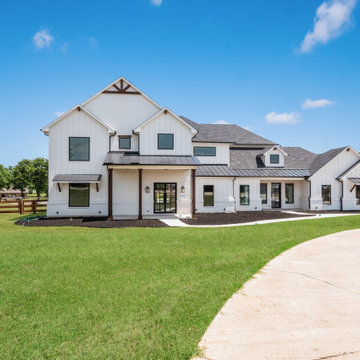
Discover luxury living in this exquisite farmhouse boasting a gable roof, white siding, and elegant white stone wainscoting. Dark brown wooden trim and beam supports accentuate the timeless charm. With two front entry doors, oversized windows, and a brick mailbox, this home offers unparalleled elegance and sophistication.
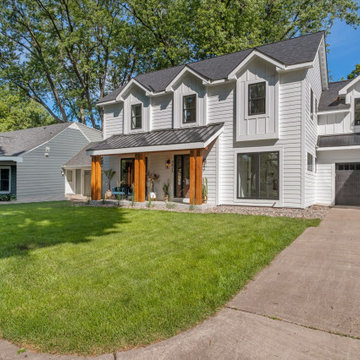
Exempel på ett mellanstort vitt hus, med tre eller fler plan, sadeltak och tak i mixade material
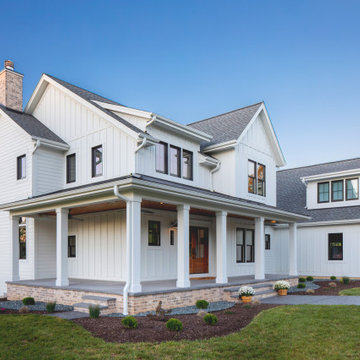
In a country setting this white modern farmhouse with black accents features a warm stained front door and wrap around porch. Starting with the welcoming Board & Batten foyer to the the personalized penny tile fireplace and the over mortar brick Hearth Room fireplace it expresses "Welcome Home". Custom to the owners are a claw foot tub, wallpaper rooms and accent Alder wood touches.
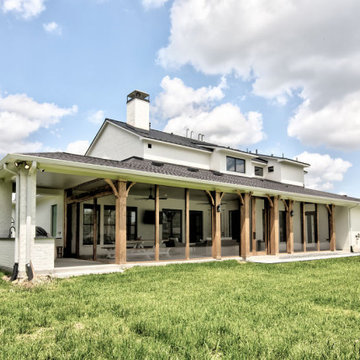
Idéer för att renovera ett stort lantligt vitt hus, med två våningar, valmat tak och tak i mixade material
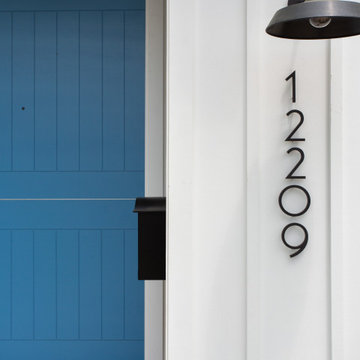
Bild på ett mellanstort lantligt vitt hus, med allt i ett plan, fiberplattor i betong, sadeltak och tak i mixade material
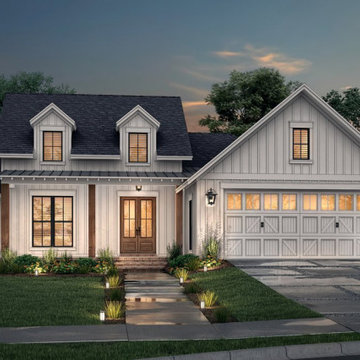
This house plan features a modern farmhouse exterior with board-and-batten siding, dormer windows, and a wide front porch.
Inspiration för ett lantligt vitt hus, med allt i ett plan, sadeltak och tak i mixade material
Inspiration för ett lantligt vitt hus, med allt i ett plan, sadeltak och tak i mixade material
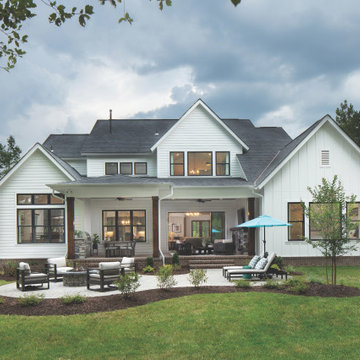
This is an example of the back porch, fire pit, and patio areas.
Idéer för mycket stora lantliga vita hus, med två våningar, blandad fasad och tak i mixade material
Idéer för mycket stora lantliga vita hus, med två våningar, blandad fasad och tak i mixade material
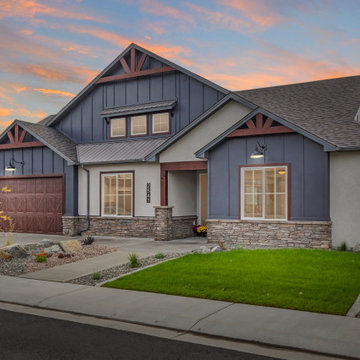
This beautifully detailed home adorned with rustic elements uses wood timbers, metal roof accents, a mix of siding, stucco and clerestory windows to give a bold look. While maintaining a compact footprint, this plan uses space efficiently to keep the living areas and bedrooms on the larger side. This plan features 4 bedrooms, including a guest suite with its own private bathroom and walk-in closet along with the luxurious master suite.

Foto på ett mycket stort funkis svart hus, med tre eller fler plan, tegel och tak i mixade material
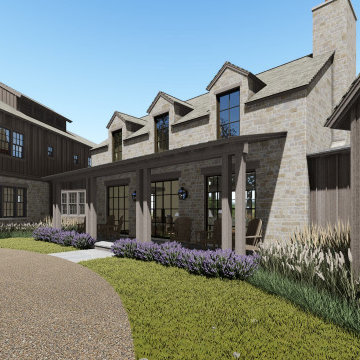
Exempel på ett mycket stort rustikt grått hus, med två våningar, sadeltak och tak i mixade material
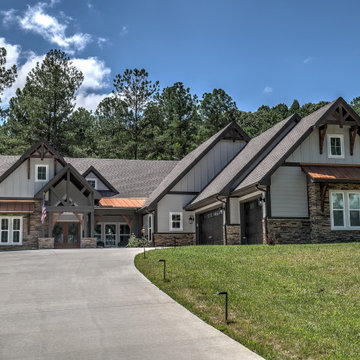
Craftsman style with copper roof accents
Exempel på ett stort amerikanskt grått hus, med allt i ett plan, sadeltak och tak i mixade material
Exempel på ett stort amerikanskt grått hus, med allt i ett plan, sadeltak och tak i mixade material
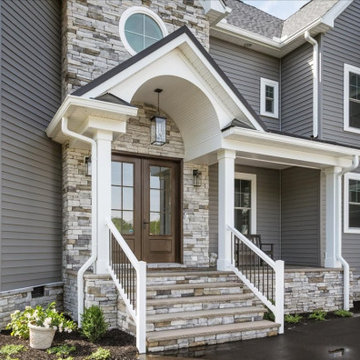
Coastal Style exterior on this custom home on the river.
Inredning av ett maritimt mycket stort grått hus, med två våningar, blandad fasad, valmat tak och tak i mixade material
Inredning av ett maritimt mycket stort grått hus, med två våningar, blandad fasad, valmat tak och tak i mixade material
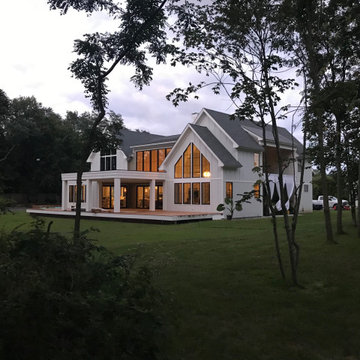
Lantlig inredning av ett stort vitt hus, med två våningar, fiberplattor i betong, sadeltak och tak i mixade material
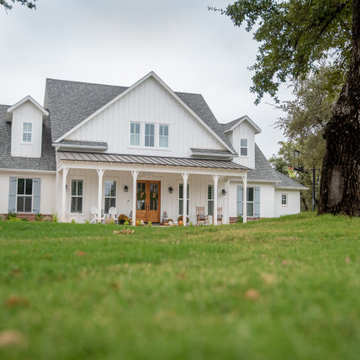
A spacious front porch for welcoming guests, and enjoying the outdoors
Inspiration för lantliga vita hus, med två våningar, blandad fasad, sadeltak och tak i mixade material
Inspiration för lantliga vita hus, med två våningar, blandad fasad, sadeltak och tak i mixade material

What a view! This custom-built, Craftsman style home overlooks the surrounding mountains and features board and batten and Farmhouse elements throughout.
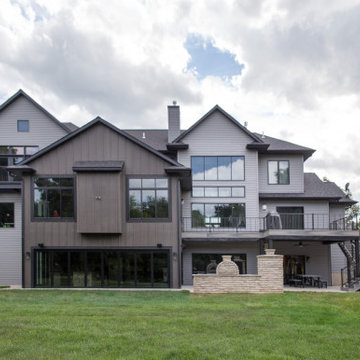
In this Cedar Rapids residence, sophistication meets bold design, seamlessly integrating dynamic accents and a vibrant palette. Every detail is meticulously planned, resulting in a captivating space that serves as a modern haven for the entire family.
With an elegant gray-beige palette, the home's exterior exudes sophistication and style. The harmonious tones create a visually appealing facade, showcasing a refined aesthetic.
---
Project by Wiles Design Group. Their Cedar Rapids-based design studio serves the entire Midwest, including Iowa City, Dubuque, Davenport, and Waterloo, as well as North Missouri and St. Louis.
For more about Wiles Design Group, see here: https://wilesdesigngroup.com/
To learn more about this project, see here: https://wilesdesigngroup.com/cedar-rapids-dramatic-family-home-design
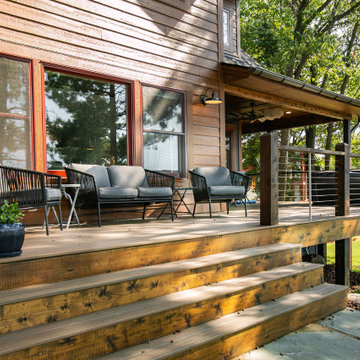
After years of spending the summers on the lake in Minnesota lake country, the owners found an ideal location to build their "up north" cabin. With the mix of wood tones and the pop of blue on the exterior, the cabin feels tied directly back into the landscape of trees and water. The covered, wrap around porch with expansive views of the lake is hard to beat.
The interior mix of rustic and more refined finishes give the home a warm, comforting feel. Sylvan lake house is the perfect spot to make more family memories.
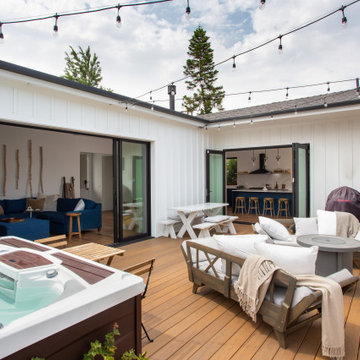
Inredning av ett lantligt mellanstort vitt hus, med allt i ett plan, fiberplattor i betong, sadeltak och tak i mixade material
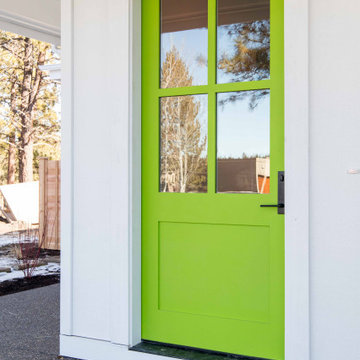
Idéer för ett stort lantligt vitt hus, med två våningar, blandad fasad, sadeltak och tak i mixade material

Inspiration för ett litet funkis svart trähus, med allt i ett plan, platt tak och tak i mixade material
4