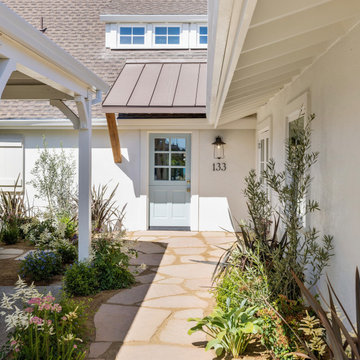101 566 foton på hus, med tak i shingel och tak i mixade material
Sortera efter:
Budget
Sortera efter:Populärt i dag
41 - 60 av 101 566 foton
Artikel 1 av 3

The exterior face lift included Hardie board siding and MiraTEC trim, decorative metal railing on the porch, landscaping and a custom mailbox. The concrete paver driveway completes this beautiful project.

Inspiration för ett mellanstort vintage grått hus, med allt i ett plan, stuckatur, valmat tak och tak i shingel

Front Entry and Deck
Foto på ett litet funkis grått hus, med allt i ett plan, stuckatur, sadeltak och tak i shingel
Foto på ett litet funkis grått hus, med allt i ett plan, stuckatur, sadeltak och tak i shingel

Maritim inredning av ett stort blått hus, med två våningar, mansardtak och tak i shingel

white house, two story house,
Idéer för att renovera ett mycket stort vintage beige hus, med två våningar, valmat tak, stuckatur och tak i shingel
Idéer för att renovera ett mycket stort vintage beige hus, med två våningar, valmat tak, stuckatur och tak i shingel

Charles Hilton Architects, Robert Benson Photography
From grand estates, to exquisite country homes, to whole house renovations, the quality and attention to detail of a "Significant Homes" custom home is immediately apparent. Full time on-site supervision, a dedicated office staff and hand picked professional craftsmen are the team that take you from groundbreaking to occupancy. Every "Significant Homes" project represents 45 years of luxury homebuilding experience, and a commitment to quality widely recognized by architects, the press and, most of all....thoroughly satisfied homeowners. Our projects have been published in Architectural Digest 6 times along with many other publications and books. Though the lion share of our work has been in Fairfield and Westchester counties, we have built homes in Palm Beach, Aspen, Maine, Nantucket and Long Island.

Foto på ett vintage vitt hus, med två våningar, tegel, sadeltak och tak i shingel

Exempel på ett stort amerikanskt grönt hus, med två våningar och tak i shingel

Inspiration för ett mellanstort vintage beige hus, med tegel, tre eller fler plan och tak i shingel

Photo by Ed Gohlich
Klassisk inredning av ett litet vitt hus, med allt i ett plan, sadeltak och tak i shingel
Klassisk inredning av ett litet vitt hus, med allt i ett plan, sadeltak och tak i shingel

The Owens Model has a distinctive wrap-around and deep porch.
Design by James Wentling, Built by Cunnane Group
Inspiration för ett mellanstort vintage vitt trähus, med två våningar, sadeltak och tak i mixade material
Inspiration för ett mellanstort vintage vitt trähus, med två våningar, sadeltak och tak i mixade material

Photo by Linda Oyama-Bryan
Foto på ett stort vintage blått hus, med två våningar, sadeltak och tak i shingel
Foto på ett stort vintage blått hus, med två våningar, sadeltak och tak i shingel

Located within a gated golf course community on the shoreline of Buzzards Bay this residence is a graceful and refined Gambrel style home. The traditional lines blend quietly into the surroundings.
Photo Credit: Eric Roth

Complete exterior remodel for three homes on the same property. These houses got a complete exterior and interior remodel, D&G Exteriors oversaw the exterior work. A little bit about the project:
Roof: All three houses got a new roof using Certainteed Landmark Shingles, ice and water, and synthetic underlayment.
Siding: For siding, we removed all the old layers of siding, exposing some areas of rot that had developed. After fixing those areas, we proceeded with the installation of new cedar shingles. As part of the installation, we applied weather barrier, a “breather” membrane to provide drainage and airflow for the shingles, and all new flashing details. All trim
Windows: All windows on all three houses were replaced with new Harvey vinyl windows. We used new construction windows instead of replacement windows so we could properly waterproof them.
Deck: All three houses got a new deck and remodeled porch as well. We used Azek composite decking and railing systems.
Additional: The houses also got new doors and gutters.

Hand cut meandering stone pathways lead to redesigned entry with a new raised seam roof, salvaged timber, and charming dutch door & coastal lantern.
Idéer för ett maritimt vitt hus, med två våningar, stuckatur, sadeltak och tak i shingel
Idéer för ett maritimt vitt hus, med två våningar, stuckatur, sadeltak och tak i shingel

Idéer för ett stort lantligt grått hus, med två våningar, fiberplattor i betong, sadeltak och tak i shingel

The classic MCM fin details on the side yard patio had disappeared through the years and were discovered during the historic renovation process via archival photographs and renderings. They were meticulously detailed and implemented by the direction of the architect, and the character they add to the home is indisputable. While not structural, they do add both a unique design detail and shade element to the patio and help to filter the light into the home's interior. The wood cladding on the exterior of the home had been painted over through the years and was restored back to its original, natural state. Classic exterior furnishings mixed with some modern day currents help to make this a home both for entertaining or just relaxing with family.

Lantlig inredning av ett mycket stort grått hus, med två våningar, sadeltak och tak i mixade material

Front view of this custom French Country inspired home
Idéer för ett stort brunt hus, med två våningar och tak i shingel
Idéer för ett stort brunt hus, med två våningar och tak i shingel

Overall front photo of this 1955 Leenhouts designed mid-century modern home in Fox Point, Wisconsin.
Renn Kuhnen Photography
Inspiration för mellanstora 60 tals hus, med två våningar, tegel och tak i mixade material
Inspiration för mellanstora 60 tals hus, med två våningar, tegel och tak i mixade material
101 566 foton på hus, med tak i shingel och tak i mixade material
3