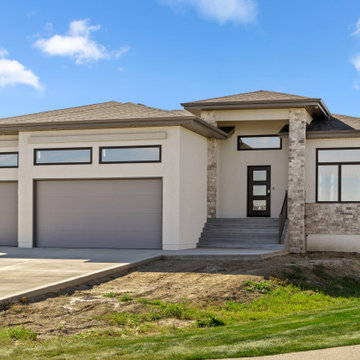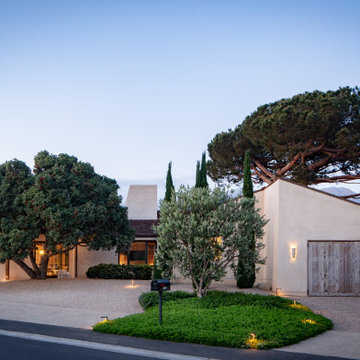101 566 foton på hus, med tak i shingel och tak i mixade material
Sortera efter:
Budget
Sortera efter:Populärt i dag
61 - 80 av 101 566 foton
Artikel 1 av 3

Inredning av ett klassiskt stort vitt hus, med två våningar, sadeltak och tak i shingel

Maritim inredning av ett mellanstort grått hus, med två våningar och tak i shingel

Idéer för att renovera ett stort vintage flerfärgat hus, med tre eller fler plan, blandad fasad, sadeltak och tak i mixade material

Welcome to Juban Parc! Our beautiful community is the answer to all of your dreams when building your new DSLD home. Our 3 to 4 bedroom homes include many amenities inside and out, such as 3cm granite countertops with undermount sinks, Birch cabinets with hardware, fully sodded lots with landscaping, and architectural 30-year shingles.

Exempel på ett mellanstort lantligt vitt hus, med allt i ett plan, blandad fasad och tak i mixade material

Stunning vertical board and batten accented with a lush mixed stone watertable really makes this modern farmhouse pop! This is arguably our most complete home to date featuring the perfect balance of natural elements and crisp pops of modern clean lines.

Luxury Home on Pine Lake, WI
Foto på ett mycket stort vintage blått hus, med två våningar, sadeltak och tak i shingel
Foto på ett mycket stort vintage blått hus, med två våningar, sadeltak och tak i shingel

The approach to the house offers a quintessential farm experience. Guests pass through farm fields, barn clusters, expansive meadows, and farm ponds. Nearing the house, a pastoral sheep enclosure provides a friendly and welcoming gesture.

Idéer för ett modernt brunt hus, med allt i ett plan, tegel, valmat tak och tak i shingel

Front view of a restored Queen Anne Victorian with wrap-around porch, hexagonal tower and attached solarium and carriage house. Fully landscaped front yard is supported by a retaining wall.

Inspired by the modern romanticism, blissful tranquility and harmonious elegance of Bobby McAlpine’s home designs, this custom home designed and built by Anthony Wilder Design/Build perfectly combines all these elements and more. With Southern charm and European flair, this new home was created through careful consideration of the needs of the multi-generational family who lives there.

Inspiration för mellanstora moderna svarta hus, med allt i ett plan, tegel, pulpettak och tak i shingel

Foto på ett stort vintage brunt hus, med två våningar, vinylfasad, valmat tak och tak i shingel

Rancher exterior remodel - craftsman portico and pergola addition. Custom cedar woodwork with moravian star pendant and copper roof. Cedar Portico. Cedar Pavilion. Doylestown, PA remodelers

Bild på ett vintage grått hus, med allt i ett plan, stuckatur, valmat tak och tak i shingel

mid-century mailbox at street view
Inspiration för ett mellanstort 50 tals flerfärgat hus, med två våningar, tak i mixade material och sadeltak
Inspiration för ett mellanstort 50 tals flerfärgat hus, med två våningar, tak i mixade material och sadeltak

The welcoming Front Covered Porch of The Catilina. View House Plan THD-5289: https://www.thehousedesigners.com/plan/catilina-1013-5289/

Inspiration för stora 60 tals svarta hus, med allt i ett plan, pulpettak och tak i shingel

Tiny House Exterior
Photography: Gieves Anderson
Noble Johnson Architects was honored to partner with Huseby Homes to design a Tiny House which was displayed at Nashville botanical garden, Cheekwood, for two weeks in the spring of 2021. It was then auctioned off to benefit the Swan Ball. Although the Tiny House is only 383 square feet, the vaulted space creates an incredibly inviting volume. Its natural light, high end appliances and luxury lighting create a welcoming space.

Idéer för stora medelhavsstil beige hus, med allt i ett plan, stuckatur, valmat tak och tak i shingel
101 566 foton på hus, med tak i shingel och tak i mixade material
4