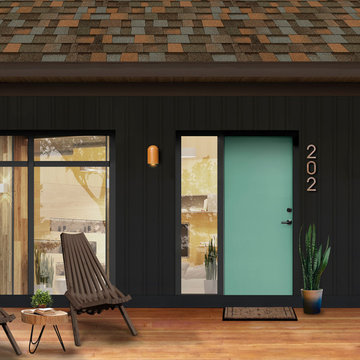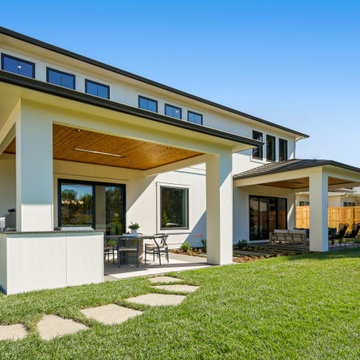3 594 foton på hus, med tak i shingel
Sortera efter:
Budget
Sortera efter:Populärt i dag
181 - 200 av 3 594 foton
Artikel 1 av 3
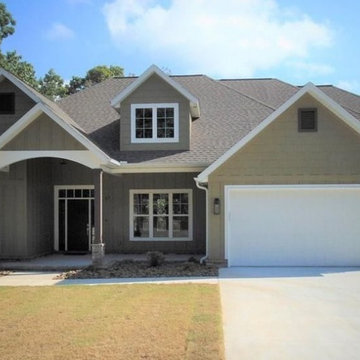
Gorgeous craftsman features a large covered front porch and three car garage. This open concept home has 3 bedrooms, 2.5 baths, home office upstairs bonus room and golf cart storage.
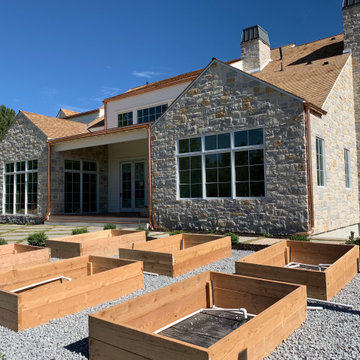
Studio McGee's New McGee Home featuring Tumbled Natural Stones, Painted brick, and Lap Siding.
Idéer för stora vintage flerfärgade hus, med två våningar, blandad fasad, sadeltak och tak i shingel
Idéer för stora vintage flerfärgade hus, med två våningar, blandad fasad, sadeltak och tak i shingel
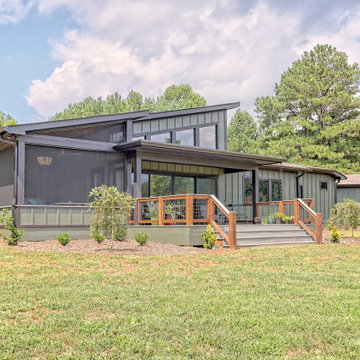
mid-century design with organic feel for the lake and surrounding mountains
Inspiration för ett stort 60 tals grönt hus, med allt i ett plan, blandad fasad, sadeltak och tak i shingel
Inspiration för ett stort 60 tals grönt hus, med allt i ett plan, blandad fasad, sadeltak och tak i shingel
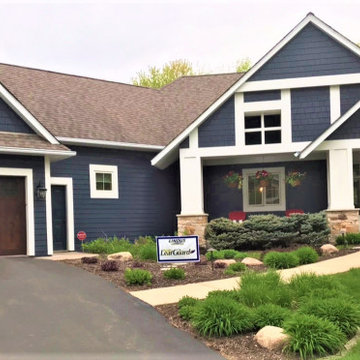
LeafGuard® Brand Gutters come with integrated gutter covers, which repel debris while channeling high volumes of rainwater into your gutter troughs and safely away from your home.
Here's a recent project our craftsmen completed for our client, Trish.

Cabin Style ADU
Foto på ett litet rustikt grönt hus, med två våningar, fiberplattor i betong, sadeltak och tak i shingel
Foto på ett litet rustikt grönt hus, med två våningar, fiberplattor i betong, sadeltak och tak i shingel
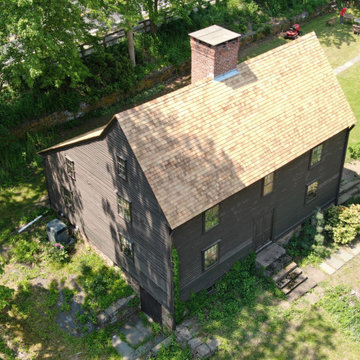
Overhead view of this historic restoration project in Middletown, CT. This wood roof on this 17th-century Elizabethan-style residence needed to be replaced. Built-in 1686 by Daniel Harris for his son Samuel, this house was renovated in early 1700 to add the shed section in back, providing the illusion of a traditional Saltbox house. We specified and installed Western Red cedar from Anbrook Industries, British Columbia.

Black mid-century modern a-frame house in the woods of New England.
Exempel på ett mellanstort 50 tals svart hus, med två våningar och tak i shingel
Exempel på ett mellanstort 50 tals svart hus, med två våningar och tak i shingel
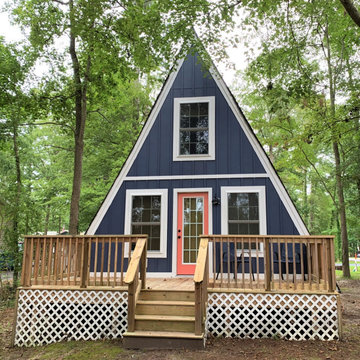
This tiny house is a remodel project on a house with two bedrooms, plus a sleeping loft, as photographed. It was originally built in the 1970's, converted to serve as an Air BnB in a resort community. It is in-the-works to remodel again, this time coming up to current building codes including a conventional switchback stair and full bath on each floor. Upon completion it will become a plan for sale on the website Down Home Plans.

Front Entry
Inredning av ett klassiskt litet oranget hus, med allt i ett plan, sadeltak och tak i shingel
Inredning av ett klassiskt litet oranget hus, med allt i ett plan, sadeltak och tak i shingel

Idéer för mellanstora vintage bruna hus, med två våningar, sadeltak och tak i shingel
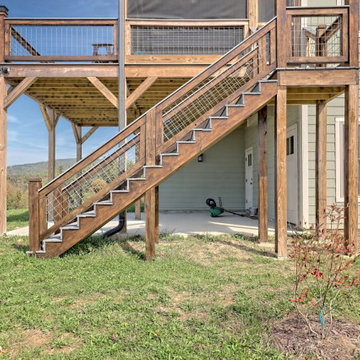
This craftsman style custom homes comes with a view! Features include a large, open floor plan, stone fireplace, and a spacious deck.
Foto på ett stort amerikanskt grönt hus, med två våningar, fiberplattor i betong, sadeltak och tak i shingel
Foto på ett stort amerikanskt grönt hus, med två våningar, fiberplattor i betong, sadeltak och tak i shingel
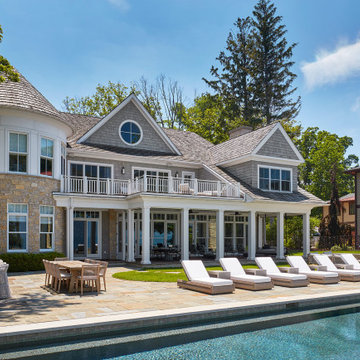
Inspiration för maritima grå hus, med två våningar, blandad fasad och tak i shingel
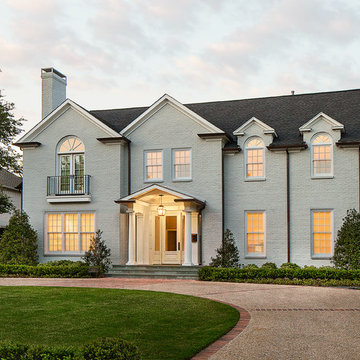
Ken Vaughan - Vaughan Creative Media
Idéer för att renovera ett stort vintage vitt hus, med två våningar, tegel, sadeltak och tak i shingel
Idéer för att renovera ett stort vintage vitt hus, med två våningar, tegel, sadeltak och tak i shingel
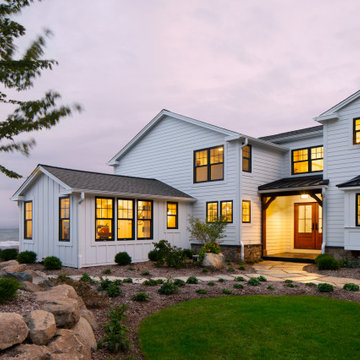
Beautiful rich stain sets the mood in Townline Road creating a cozy feel in this beachside remodel with old cottage flair. Our favorite features of this home are the mixed metal lighting, shiplap accents, oversized windows to enhance the lakefront view, and large custom beams in the living room. We’ve restored and recreated this lovely beach side home for this family to enjoy for years to come.
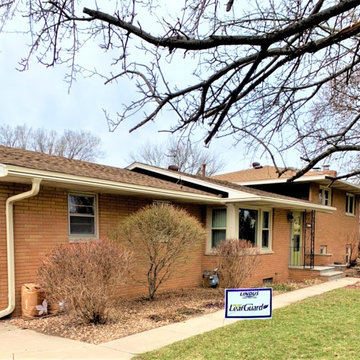
LeafGuard® Brand Gutters are designed to imitate the look of crown molding, ensuring that they are an enhancement to each home they are installed on.
After Ted, project was completed, he sent us the following compliments, "Everything is great. Very neat and the gutters are working."
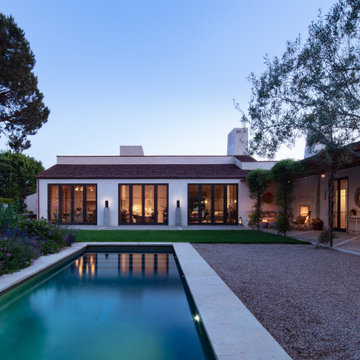
Idéer för att renovera ett stort medelhavsstil beige hus, med allt i ett plan, valmat tak och tak i shingel

Recently completed Nantucket project maximizing views of Nantucket Harbor.
Inspiration för ett stort funkis flerfärgat hus, med två våningar, sadeltak och tak i shingel
Inspiration för ett stort funkis flerfärgat hus, med två våningar, sadeltak och tak i shingel
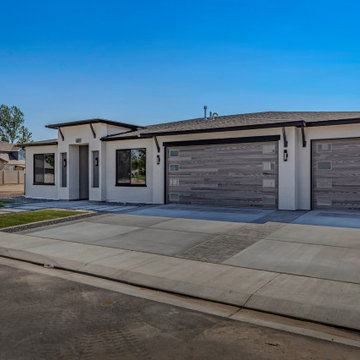
This modern-styled home has a sleek look with a low roof pitch and elevated covered entry. Multiple ceiling heights and treatments, on the inside, give this plan an open and interesting feel, along with large windows for tons of natural light. The master suite has plenty of room, including a six piece master bath. All the bedrooms have walk-in closets. On the rear of the plan is an extravagant covered patio area that wraps around the corner of the dining room.
3 594 foton på hus, med tak i shingel
10
