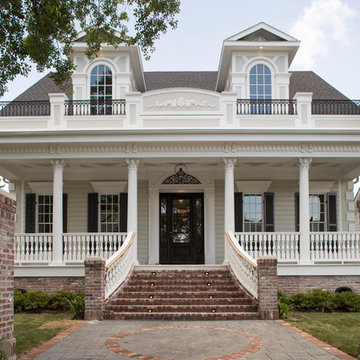3 576 foton på hus, med tak i shingel
Sortera efter:
Budget
Sortera efter:Populärt i dag
101 - 120 av 3 576 foton
Artikel 1 av 3

Tri-Level with mountain views
Idéer för mellanstora vintage blå hus i flera nivåer, med vinylfasad, sadeltak och tak i shingel
Idéer för mellanstora vintage blå hus i flera nivåer, med vinylfasad, sadeltak och tak i shingel
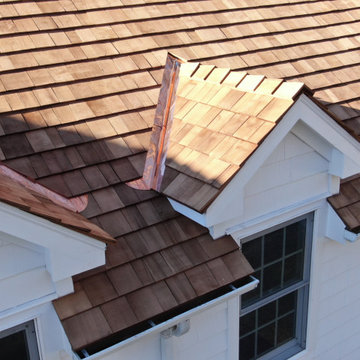
More Dormer and Flashing detail on this aesthetically pleasing Western Red Cedar installation on an expansive Weston, CT residence. All valley and protrusion flashing was done with 16 oz red copper.

Inspiration för ett vintage brunt hus, med två våningar, sadeltak och tak i shingel

Modern Victorian/Craftsman single-family, taking inspiration from traditional Chicago architecture. Clad in Evening Blue Hardie siding.
Bild på ett stort vintage blått hus, med två våningar, fiberplattor i betong, sadeltak och tak i shingel
Bild på ett stort vintage blått hus, med två våningar, fiberplattor i betong, sadeltak och tak i shingel

Full exterior remodel in Spokane with James Hardie ColorPlus Board and Batten and Lap siding in Iron Grey. All windows were replaced with Milgard Trinsic series in Black for a contemporary look. We also installed a natural stone in 3 spots with new porch posts and pre-finished tongue and groove pine on the porch ceiling.

Outdoor Shower
Inspiration för ett mellanstort maritimt beige hus, med tre eller fler plan, sadeltak och tak i shingel
Inspiration för ett mellanstort maritimt beige hus, med tre eller fler plan, sadeltak och tak i shingel
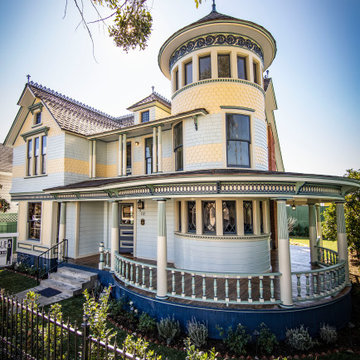
Inspiration för stora klassiska flerfärgade hus, med tre eller fler plan och tak i shingel
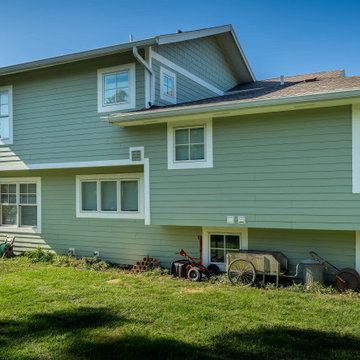
Idéer för stora vintage gröna hus i flera nivåer, med fiberplattor i betong, sadeltak och tak i shingel
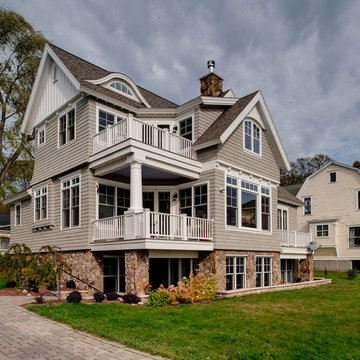
Inspiration för ett mellanstort amerikanskt grått hus, med två våningar, sadeltak och tak i shingel

The gorgeous Front View of The Catilina. View House Plan THD-5289: https://www.thehousedesigners.com/plan/catilina-1013-5289/
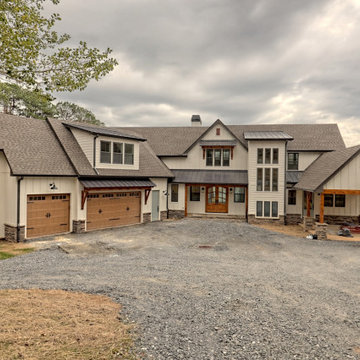
This large custom Farmhouse style home features Hardie board & batten siding, cultured stone, arched, double front door, custom cabinetry, and stained accents throughout.

A welcoming covered walkway leads guests to the front entry, which has been updated with a pivoting alder door to reflect the homeowners’ modern sensibilities.
Carter Tippins Photography
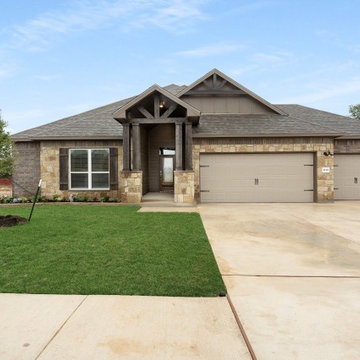
Idéer för stora amerikanska bruna hus, med allt i ett plan, blandad fasad, valmat tak och tak i shingel

New home for a blended family of six in a beach town. This 2 story home with attic has curved gabrel roofs with straight sloped returns at the lower corners of the roof. This photo also shows an awning detail above two windows at the side of the home. The simple awning has a brown metal roof, open white rafters, and simple straight brackets. Light arctic white exterior siding with white trim, white windows, white gutters, white downspout, and tan roof create a fresh, clean, updated coastal color pallet. It feels very coastal yet still sophisticated.
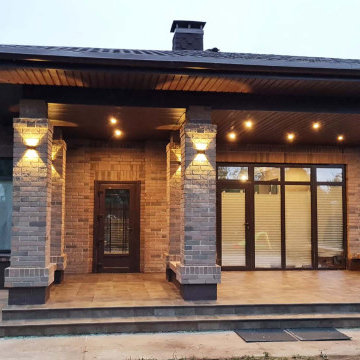
Inspiration för små klassiska bruna hus, med allt i ett plan, tegel, valmat tak och tak i shingel
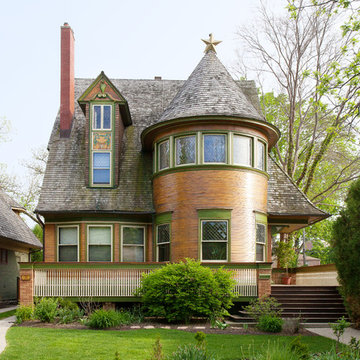
Queen Anne Victorian style home designed by American architect Frank Lloyd Wright
© Kailey J. Flynn
Exempel på ett mellanstort klassiskt brunt hus, med tre eller fler plan och tak i shingel
Exempel på ett mellanstort klassiskt brunt hus, med tre eller fler plan och tak i shingel
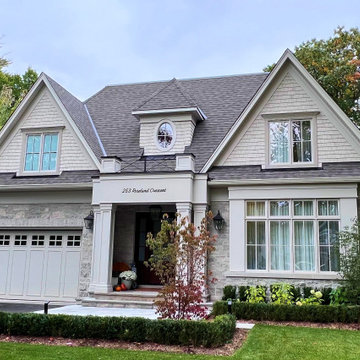
New Age Design
Idéer för ett stort klassiskt beige hus, med två våningar, sadeltak och tak i shingel
Idéer för ett stort klassiskt beige hus, med två våningar, sadeltak och tak i shingel
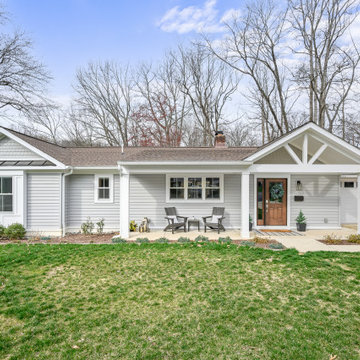
Home addition on front of house to improve curb appeal and add a covered front porch.
Inspiration för klassiska grå hus, med allt i ett plan och tak i shingel
Inspiration för klassiska grå hus, med allt i ett plan och tak i shingel
3 576 foton på hus, med tak i shingel
6
