38 149 foton på hus, med tak med takplattor och tak i mixade material
Sortera efter:
Budget
Sortera efter:Populärt i dag
61 - 80 av 38 149 foton
Artikel 1 av 3
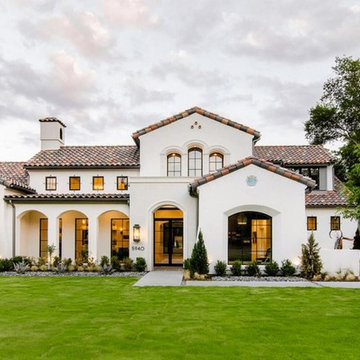
Idéer för ett stort medelhavsstil vitt hus, med två våningar, stuckatur, sadeltak och tak med takplattor
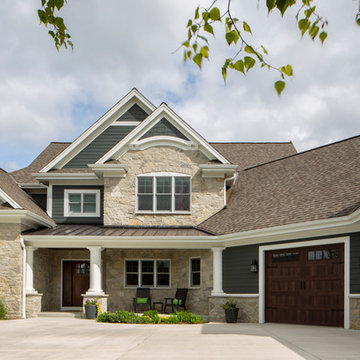
2 story French Country with dark bronze metal roof covered porch and pillar accents. Gables trimmed in white with James Hardie Iron Gray siding and thin veneer stone. Carriage style garage doors on an angled garage. Weathered Wood GAF Timberline shingles. (Ryan Hainey)
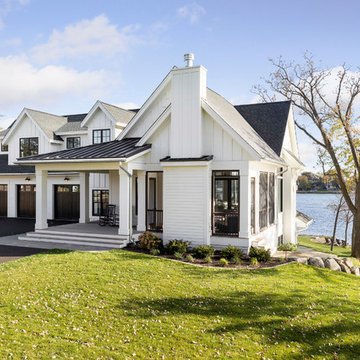
Spacecrafting
Idéer för maritima vita hus, med två våningar, sadeltak och tak i mixade material
Idéer för maritima vita hus, med två våningar, sadeltak och tak i mixade material

Micheal Hospelt Photography
3000 sf single story home with composite and metal roof.
Idéer för mellanstora lantliga vita hus, med allt i ett plan, tak i mixade material och sadeltak
Idéer för mellanstora lantliga vita hus, med allt i ett plan, tak i mixade material och sadeltak
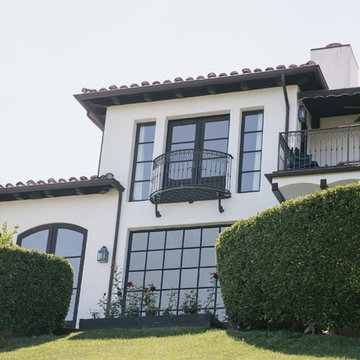
Mediterranean Home designed by Burdge and Associates Architects in Malibu, CA.
Medelhavsstil inredning av ett vitt hus, med två våningar, sadeltak och tak med takplattor
Medelhavsstil inredning av ett vitt hus, med två våningar, sadeltak och tak med takplattor
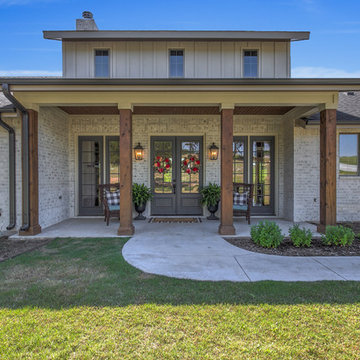
Idéer för att renovera ett mellanstort lantligt vitt hus, med allt i ett plan, tegel, pulpettak och tak i mixade material
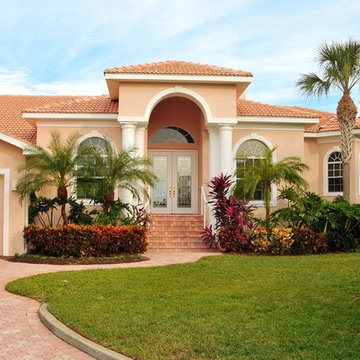
Inspiration för ett stort vintage oranget hus, med två våningar, stuckatur, sadeltak och tak med takplattor
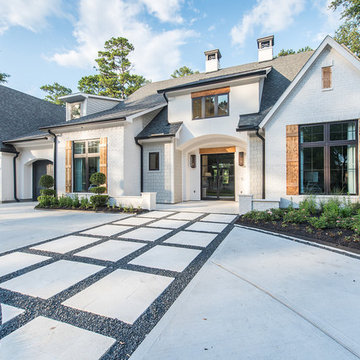
Inspiration för stora maritima vita hus, med två våningar, tegel, sadeltak och tak i mixade material
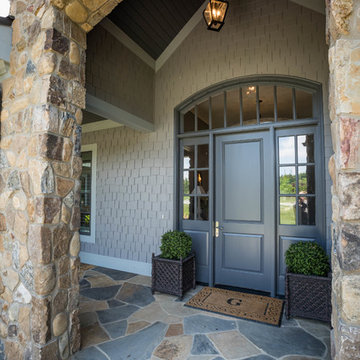
A Golfers Dream comes to reality in this amazing home located directly adjacent to the Golf Course of the magnificent Kenmure Country Club. Life is grand looking out anyone of your back windows to view the Pristine Green flawlessly manicured. Science says beautiful Greenery and Architecture makes us happy and healthy. This homes Rear Elevation is as stunning as the Front with three gorgeous Architectural Radius and fantastic Siding Selections of Pebbledash Stucco and Stone, Hardy Plank and Hardy Cedar Shakes. Exquisite Finishes make this Kitchen every Chefs Dream with a Gas Range, gorgeous Quartzsite Countertops and an elegant Herringbone Tile Backsplash. Intriguing Tray Ceilings, Beautiful Wallpaper and Paint Colors all add an Excellent Point of Interest. The Master Bathroom Suite defines luxury and is a Calming Retreat with a Large Jetted Tub, Walk-In Shower and Double Vanity Sinks. An Expansive Sunroom with 12′ Ceilings is the perfect place to watch TV and play cards with friends. Sip a glass of wine and enjoy Dreamy Sunset Evenings on the large Paver Outdoor Living Space overlooking the Breezy Fairway.
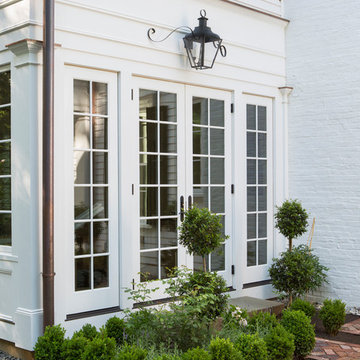
The sunroom French doors were added for convenience to the driveway.
Foto på ett mycket stort vintage vitt hus, med tre eller fler plan, sadeltak och tak med takplattor
Foto på ett mycket stort vintage vitt hus, med tre eller fler plan, sadeltak och tak med takplattor
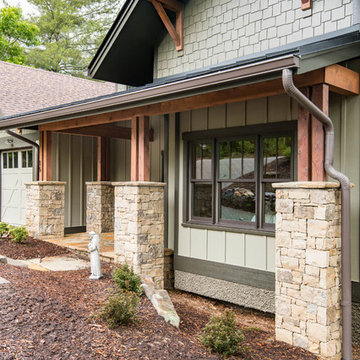
Bild på ett mellanstort amerikanskt beige hus, med två våningar, sadeltak och tak i mixade material
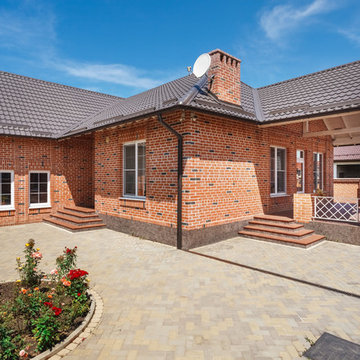
Шмуль Алексей
Idéer för vintage röda hus, med allt i ett plan, tegel, sadeltak och tak med takplattor
Idéer för vintage röda hus, med allt i ett plan, tegel, sadeltak och tak med takplattor
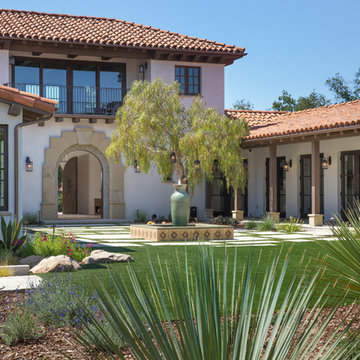
This 6000 square foot residence sits on a hilltop overlooking rolling hills and distant mountains beyond. The hacienda style home is laid out around a central courtyard. The main arched entrance opens through to the main axis of the courtyard and the hillside views. The living areas are within one space, which connects to the courtyard one side and covered outdoor living on the other through large doors.
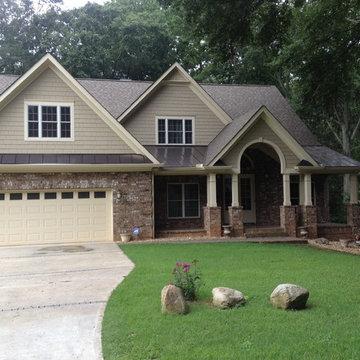
Inspiration för mellanstora klassiska beige hus, med två våningar, blandad fasad, sadeltak och tak i mixade material
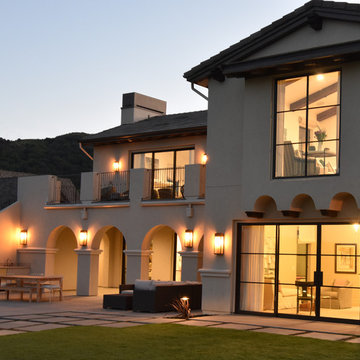
Photo by Maria Zichil
Inredning av ett medelhavsstil mellanstort beige hus, med två våningar, stuckatur, platt tak och tak med takplattor
Inredning av ett medelhavsstil mellanstort beige hus, med två våningar, stuckatur, platt tak och tak med takplattor
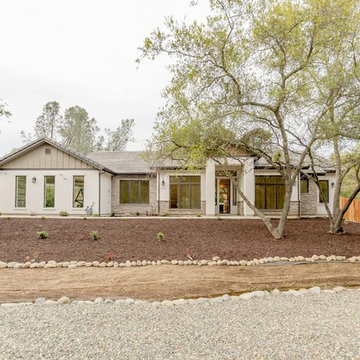
Bild på ett mellanstort vintage vitt hus, med allt i ett plan, blandad fasad, sadeltak och tak med takplattor

Robin Hill
Idéer för ett mycket stort medelhavsstil beige hus, med tre eller fler plan, valmat tak och tak med takplattor
Idéer för ett mycket stort medelhavsstil beige hus, med tre eller fler plan, valmat tak och tak med takplattor

Rustic and modern design elements complement one another in this 2,480 sq. ft. three bedroom, two and a half bath custom modern farmhouse. Abundant natural light and face nailed wide plank white pine floors carry throughout the entire home along with plenty of built-in storage, a stunning white kitchen, and cozy brick fireplace.
Photos by Tessa Manning
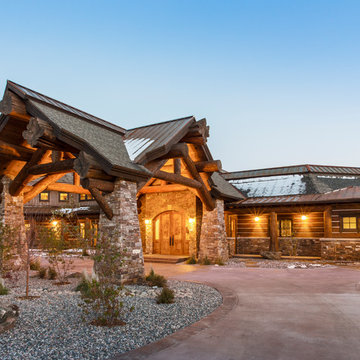
Foto på ett mycket stort rustikt flerfärgat hus, med tre eller fler plan, blandad fasad, sadeltak och tak i mixade material
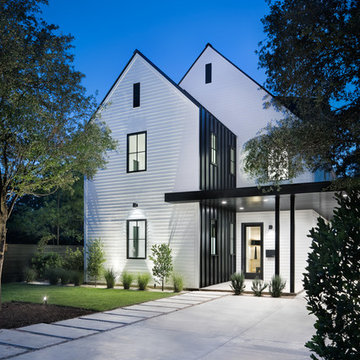
Photos: Paul Finkel, Piston Design
GC: Hudson Design Development, Inc.
Idéer för ett stort lantligt vitt hus, med två våningar, sadeltak och tak i mixade material
Idéer för ett stort lantligt vitt hus, med två våningar, sadeltak och tak i mixade material
38 149 foton på hus, med tak med takplattor och tak i mixade material
4