38 149 foton på hus, med tak med takplattor och tak i mixade material
Sortera efter:
Budget
Sortera efter:Populärt i dag
81 - 100 av 38 149 foton
Artikel 1 av 3
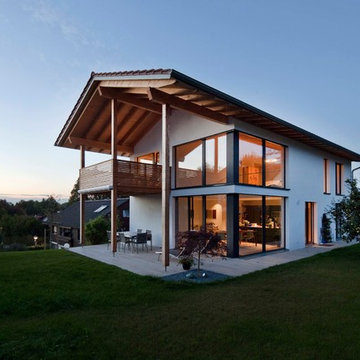
Foto: Michael Voit, Nußdorf
Idéer för ett stort modernt vitt hus, med två våningar, blandad fasad, sadeltak och tak med takplattor
Idéer för ett stort modernt vitt hus, med två våningar, blandad fasad, sadeltak och tak med takplattor

Exempel på ett lantligt vitt hus, med två våningar, vinylfasad, sadeltak och tak i mixade material
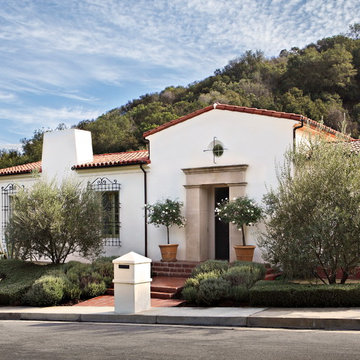
Placed on a large site with the Santa Monica Mountains Conservancy at the rear boundary, this one story residence presents a modest, composed public façade to the street while opening to the rear yard with two wings surrounding a large loggia or “outdoor living room.” With its thick walls, overhangs, and ample cross ventilation, the project demonstrates the simple idea that a building should respond carefully to its environment.
Laura Hull Photography

Mountain Peek is a custom residence located within the Yellowstone Club in Big Sky, Montana. The layout of the home was heavily influenced by the site. Instead of building up vertically the floor plan reaches out horizontally with slight elevations between different spaces. This allowed for beautiful views from every space and also gave us the ability to play with roof heights for each individual space. Natural stone and rustic wood are accented by steal beams and metal work throughout the home.
(photos by Whitney Kamman)
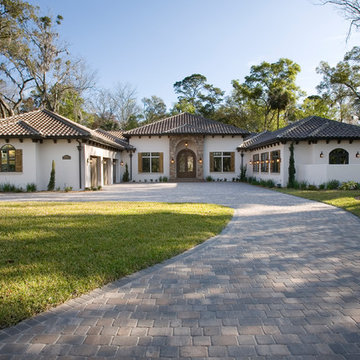
Inredning av ett medelhavsstil vitt hus, med allt i ett plan, stuckatur, valmat tak och tak med takplattor
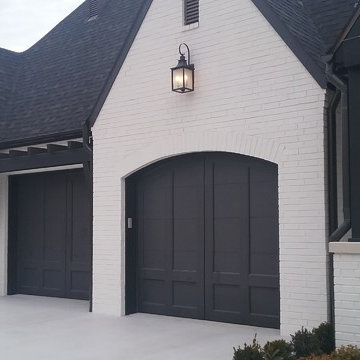
Contractor: Rogers and Associates.
Inspiration för stora klassiska vita hus, med två våningar, tegel och tak i mixade material
Inspiration för stora klassiska vita hus, med två våningar, tegel och tak i mixade material
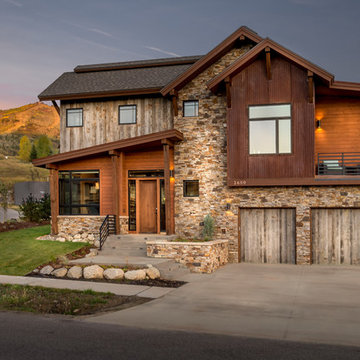
Photography by APEX Architecture
Idéer för mellanstora rustika bruna hus, med två våningar, blandad fasad, sadeltak och tak i mixade material
Idéer för mellanstora rustika bruna hus, med två våningar, blandad fasad, sadeltak och tak i mixade material
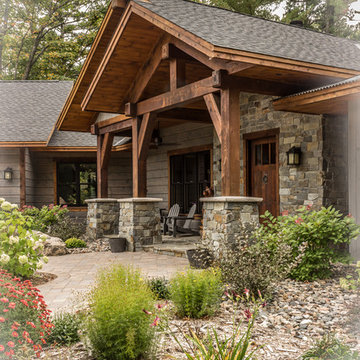
Dan Heid
Inspiration för mellanstora rustika grå hus, med två våningar, sadeltak och tak i mixade material
Inspiration för mellanstora rustika grå hus, med två våningar, sadeltak och tak i mixade material

This 1990s brick home had decent square footage and a massive front yard, but no way to enjoy it. Each room needed an update, so the entire house was renovated and remodeled, and an addition was put on over the existing garage to create a symmetrical front. The old brown brick was painted a distressed white.
The 500sf 2nd floor addition includes 2 new bedrooms for their teen children, and the 12'x30' front porch lanai with standing seam metal roof is a nod to the homeowners' love for the Islands. Each room is beautifully appointed with large windows, wood floors, white walls, white bead board ceilings, glass doors and knobs, and interior wood details reminiscent of Hawaiian plantation architecture.
The kitchen was remodeled to increase width and flow, and a new laundry / mudroom was added in the back of the existing garage. The master bath was completely remodeled. Every room is filled with books, and shelves, many made by the homeowner.
Project photography by Kmiecik Imagery.
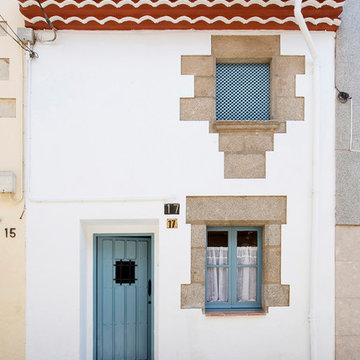
Inspiration för ett litet medelhavsstil vitt hus, med två våningar, stuckatur, pulpettak och tak med takplattor
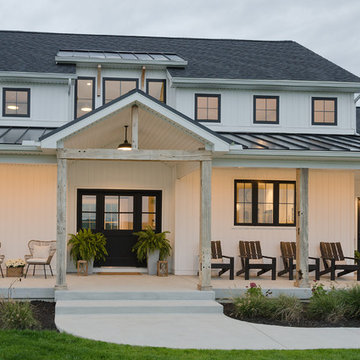
Photo by Ethington
Inspiration för mellanstora lantliga vita hus, med två våningar och tak i mixade material
Inspiration för mellanstora lantliga vita hus, med två våningar och tak i mixade material
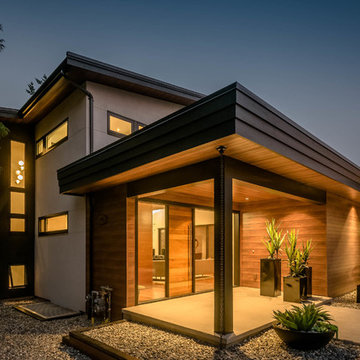
My House Design/Build Team | www.myhousedesignbuild.com | 604-694-6873 | Reuben Krabbe Photography
Bild på ett stort 50 tals beige hus, med två våningar, pulpettak och tak i mixade material
Bild på ett stort 50 tals beige hus, med två våningar, pulpettak och tak i mixade material
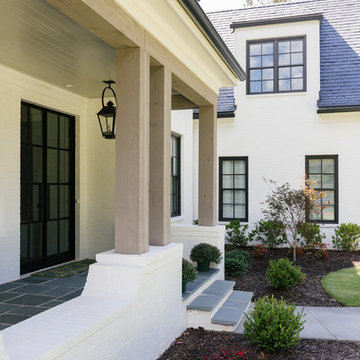
Willet Photography
Klassisk inredning av ett mellanstort vitt hus, med tre eller fler plan, tegel, sadeltak och tak i mixade material
Klassisk inredning av ett mellanstort vitt hus, med tre eller fler plan, tegel, sadeltak och tak i mixade material
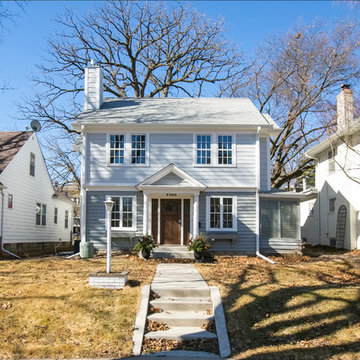
Exempel på ett mellanstort klassiskt blått hus, med två våningar, vinylfasad, sadeltak och tak med takplattor
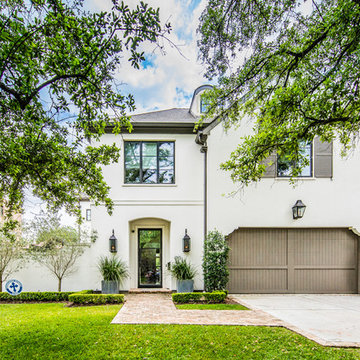
Bild på ett stort medelhavsstil beige hus, med två våningar, stuckatur, halvvalmat sadeltak och tak i mixade material

Front exterior of a Colonial Revival custom (ground-up) residence with traditional Southern charm. Each room is lined with windows to maximize natural illumination throughout the home, and a long front porch provides ample space to enjoy the sun.
Photograph by Laura Hull.
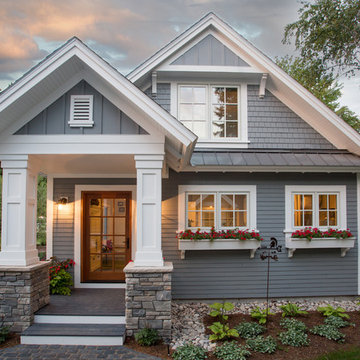
As written in Northern Home & Cottage by Elizabeth Edwards
In general, Bryan and Connie Rellinger loved the charm of the old cottage they purchased on a Crooked Lake peninsula, north of Petoskey. Specifically, however, the presence of a live-well in the kitchen (a huge cement basin with running water for keeping fish alive was right in the kitchen entryway, seriously), rickety staircase and green shag carpet, not so much. An extreme renovation was the only solution. The downside? The rebuild would have to fit into the smallish nonconforming footprint. The upside? That footprint was built when folks could place a building close enough to the water to feel like they could dive in from the house. Ahhh...
Stephanie Baldwin of Edgewater Design helped the Rellingers come up with a timeless cottage design that breathes efficiency into every nook and cranny. It also expresses the synergy of Bryan, Connie and Stephanie, who emailed each other links to products they liked throughout the building process. That teamwork resulted in an interior that sports a young take on classic cottage. Highlights include a brass sink and light fixtures, coffered ceilings with wide beadboard planks, leathered granite kitchen counters and a way-cool floor made of American chestnut planks from an old barn.
Thanks to an abundant use of windows that deliver a grand view of Crooked Lake, the home feels airy and much larger than it is. Bryan and Connie also love how well the layout functions for their family - especially when they are entertaining. The kids' bedrooms are off a large landing at the top of the stairs - roomy enough to double as an entertainment room. When the adults are enjoying cocktail hour or a dinner party downstairs, they can pull a sliding door across the kitchen/great room area to seal it off from the kids' ruckus upstairs (or vice versa!).
From its gray-shingled dormers to its sweet white window boxes, this charmer on Crooked Lake is packed with ideas!
- Jacqueline Southby Photography
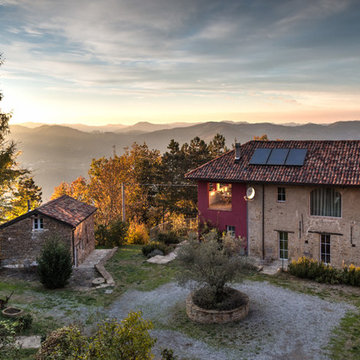
Andrea Chiesa è Progetto Immagine
Inspiration för stora medelhavsstil röda hus, med två våningar, sadeltak och tak med takplattor
Inspiration för stora medelhavsstil röda hus, med två våningar, sadeltak och tak med takplattor
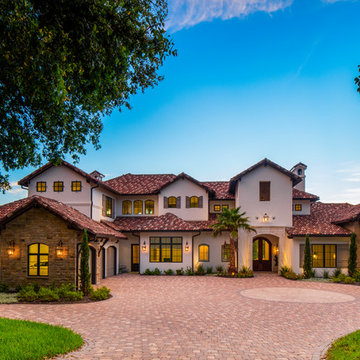
Idéer för att renovera ett stort medelhavsstil vitt hus, med två våningar, sadeltak och tak med takplattor
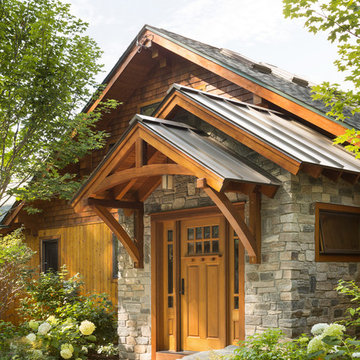
Lake house entry. Stone facade, craftsman door. Metal roof.
Trent Bell Photography.
Richardson & Associates Landscape Architect
Bild på ett stort amerikanskt hus, med två våningar, blandad fasad och tak i mixade material
Bild på ett stort amerikanskt hus, med två våningar, blandad fasad och tak i mixade material
38 149 foton på hus, med tak med takplattor och tak i mixade material
5