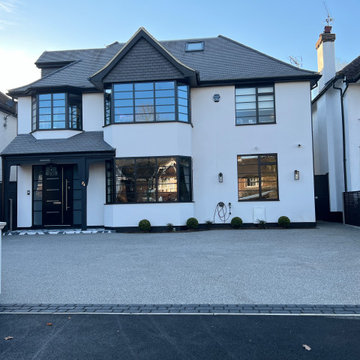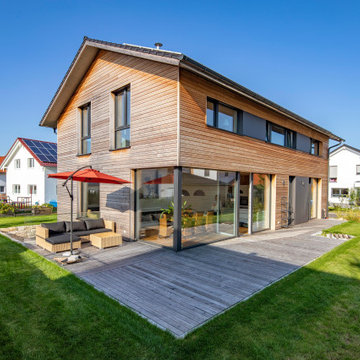1 478 foton på hus, med tak med takplattor
Sortera efter:
Budget
Sortera efter:Populärt i dag
21 - 40 av 1 478 foton
Artikel 1 av 3

Extension and refurbishment of a semi-detached house in Hern Hill.
Extensions are modern using modern materials whilst being respectful to the original house and surrounding fabric.
Views to the treetops beyond draw occupants from the entrance, through the house and down to the double height kitchen at garden level.
From the playroom window seat on the upper level, children (and adults) can climb onto a play-net suspended over the dining table.
The mezzanine library structure hangs from the roof apex with steel structure exposed, a place to relax or work with garden views and light. More on this - the built-in library joinery becomes part of the architecture as a storage wall and transforms into a gorgeous place to work looking out to the trees. There is also a sofa under large skylights to chill and read.
The kitchen and dining space has a Z-shaped double height space running through it with a full height pantry storage wall, large window seat and exposed brickwork running from inside to outside. The windows have slim frames and also stack fully for a fully indoor outdoor feel.
A holistic retrofit of the house provides a full thermal upgrade and passive stack ventilation throughout. The floor area of the house was doubled from 115m2 to 230m2 as part of the full house refurbishment and extension project.
A huge master bathroom is achieved with a freestanding bath, double sink, double shower and fantastic views without being overlooked.
The master bedroom has a walk-in wardrobe room with its own window.
The children's bathroom is fun with under the sea wallpaper as well as a separate shower and eaves bath tub under the skylight making great use of the eaves space.
The loft extension makes maximum use of the eaves to create two double bedrooms, an additional single eaves guest room / study and the eaves family bathroom.
5 bedrooms upstairs.
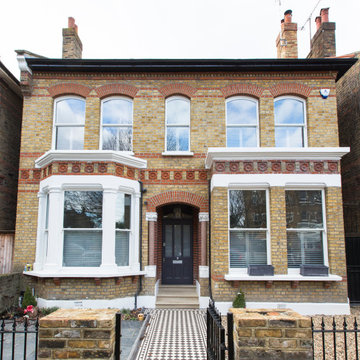
Victorian double fronted house
Bild på ett stort vintage gult hus, med två våningar, tegel, sadeltak och tak med takplattor
Bild på ett stort vintage gult hus, med två våningar, tegel, sadeltak och tak med takplattor
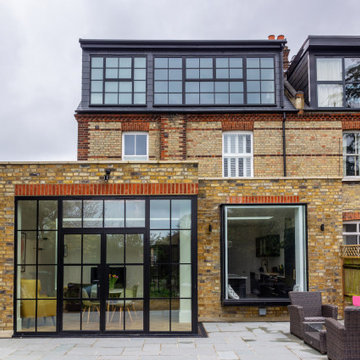
ground floor extension and loft conversion
Modern inredning av ett mellanstort flerfamiljshus, med två våningar, tegel och tak med takplattor
Modern inredning av ett mellanstort flerfamiljshus, med två våningar, tegel och tak med takplattor
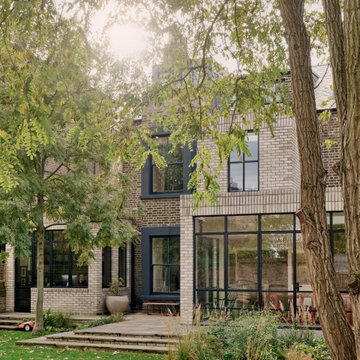
Copyright Ben Quinton
Exempel på ett stort amerikanskt flerfamiljshus, med tre eller fler plan, tegel, sadeltak och tak med takplattor
Exempel på ett stort amerikanskt flerfamiljshus, med tre eller fler plan, tegel, sadeltak och tak med takplattor
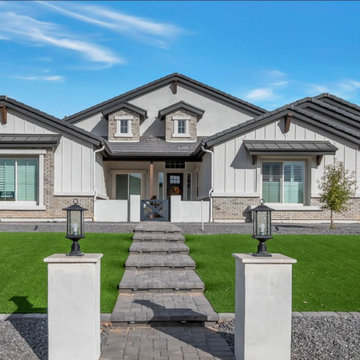
Arizona Farmhouse Architecture
Idéer för att renovera ett stort lantligt beige hus, med allt i ett plan, stuckatur, sadeltak och tak med takplattor
Idéer för att renovera ett stort lantligt beige hus, med allt i ett plan, stuckatur, sadeltak och tak med takplattor

Idéer för ett stort lantligt beige hus, med två våningar, stuckatur, sadeltak och tak med takplattor
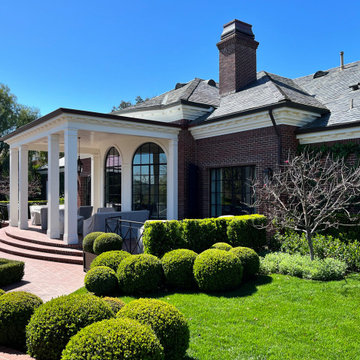
Exempel på ett mycket stort klassiskt hus, med två våningar, tegel, valmat tak och tak med takplattor
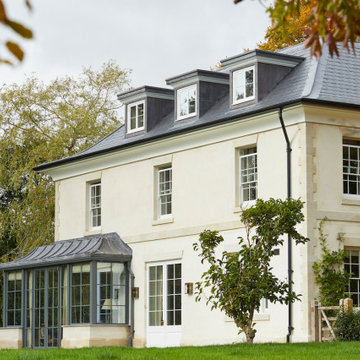
This large Wiltshire new-build house was designed by Richmond Bell Architects as a Georgian-style replacement dwelling for a smaller, 1960s building. It is set in within a large garden in an Area Of Natural Beauty near Tisbury, Wiltshire.
The new house is a three-storey building with four bedrooms and three bathrooms on the first floor, including a master suite with large walk in dressing room and ensuite. There are two further bedrooms and another bathroom on the second floor. On the ground floor a large open-plan kitchen and dining room opens into a conservatory room that has windows along two sides. The ground floor also contains a utility room, cloak room, study and formal living room. The house is approached along a sweeping private driveway surrounded by mature trees and landscaping. There is parking for several cars and a detached garage set back on the north of the drive. The house was built from local Chilmark stone with a striking front door set to the right of the front face and covered by a large open porch.

FineCraft Contractors, Inc.
Idéer för mellanstora funkis vita hus, med två våningar, tegel, halvvalmat sadeltak och tak med takplattor
Idéer för mellanstora funkis vita hus, med två våningar, tegel, halvvalmat sadeltak och tak med takplattor
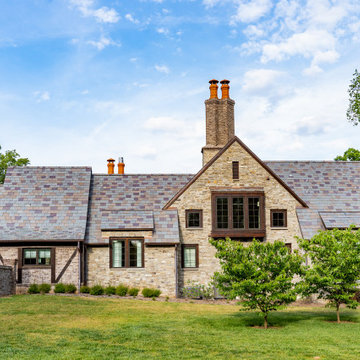
Inspiration för ett mycket stort vintage beige hus, med två våningar och tak med takplattor
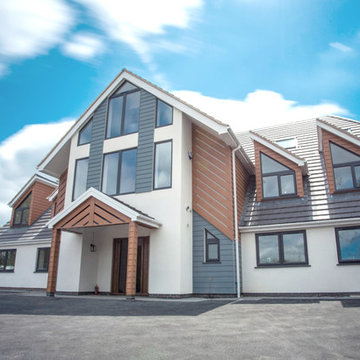
One of our most remarkable transformations, this remains a stunning property in a very prominent location on the street scene. The house previously was very dated but with a large footprint to work with. The footprint was extended again by about 50%, in order to accommodate effectively two families. Our client was willing to take a risk and go for a contemporary design that pushed the boundaries of what many others would feel comfortable with. We were able to explore materials, glazing and the overall form of the proposal to such an extent that the cladding manufacturers even used this project as a case study.
The proposal contains a cinema room, dedicated playroom and a vast living space leading to the orangery. The children’s bedrooms were all customised by way of hand-painted murals in individual themes.
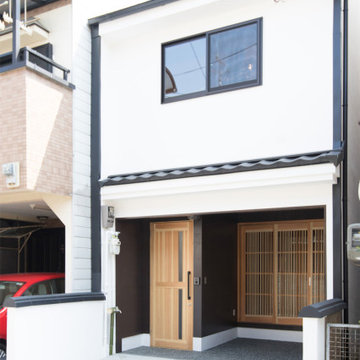
外壁には漆喰を使い、建具格子で和モダンな印象です。
Foto på ett litet vitt hus, med två våningar, tak med takplattor och stuckatur
Foto på ett litet vitt hus, med två våningar, tak med takplattor och stuckatur
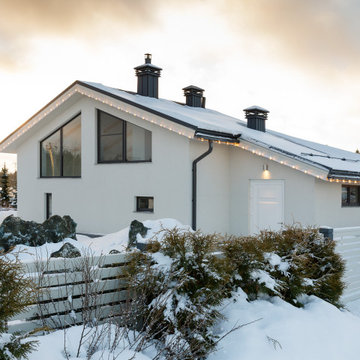
Nordisk inredning av ett mellanstort vitt hus i flera nivåer, med stuckatur, sadeltak och tak med takplattor

Rear elevation of Blackheath family home with contemporary extension
Idéer för mycket stora funkis beige flerfamiljshus, med tegel, sadeltak och tak med takplattor
Idéer för mycket stora funkis beige flerfamiljshus, med tegel, sadeltak och tak med takplattor
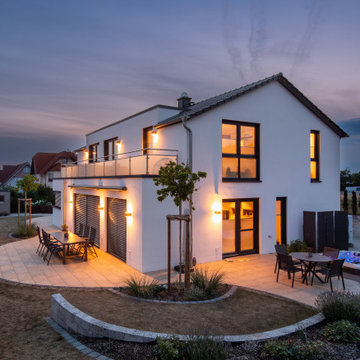
Modern inredning av ett mellanstort vitt hus, med tre eller fler plan, stuckatur, sadeltak och tak med takplattor
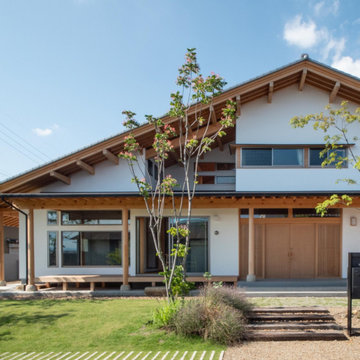
和モダンな家の外観ファサード
Idéer för ett stort vitt hus, med två våningar, stuckatur, halvvalmat sadeltak och tak med takplattor
Idéer för ett stort vitt hus, med två våningar, stuckatur, halvvalmat sadeltak och tak med takplattor
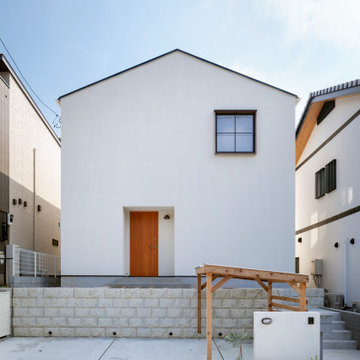
鎌倉市に立つ住宅。切妻屋根と木枠に格子のついた窓をという施主の要望に応えた外観。
Foto på ett mellanstort nordiskt vitt hus, med två våningar, sadeltak och tak med takplattor
Foto på ett mellanstort nordiskt vitt hus, med två våningar, sadeltak och tak med takplattor
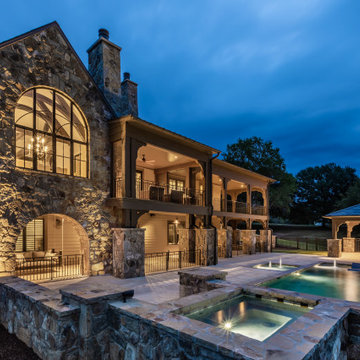
Exempel på ett stort grått hus, med två våningar, sadeltak och tak med takplattor
1 478 foton på hus, med tak med takplattor
2
