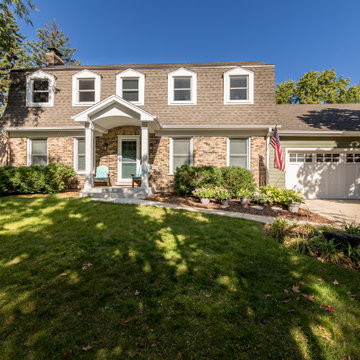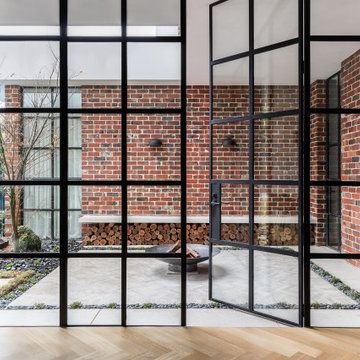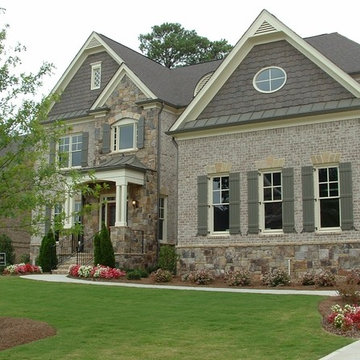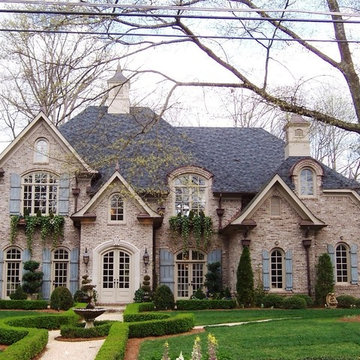75 354 foton på hus, med tegel och fiberplattor i betong
Sortera efter:
Budget
Sortera efter:Populärt i dag
41 - 60 av 75 354 foton
Artikel 1 av 3

Boomgaarden Architects
Inredning av ett klassiskt stort blått hus, med två våningar, fiberplattor i betong, sadeltak och tak i shingel
Inredning av ett klassiskt stort blått hus, med två våningar, fiberplattor i betong, sadeltak och tak i shingel

Architectural Credit: R. Michael Cross Design Group
Idéer för små funkis röda hus, med tegel, tre eller fler plan och platt tak
Idéer för små funkis röda hus, med tegel, tre eller fler plan och platt tak

This little white cottage has been a hit! See our project " Little White Cottage for more photos. We have plans from 1379SF to 2745SF.
Inspiration för ett litet vintage vitt hus, med två våningar, fiberplattor i betong, sadeltak och tak i metall
Inspiration för ett litet vintage vitt hus, med två våningar, fiberplattor i betong, sadeltak och tak i metall

Idéer för ett klassiskt vitt hus, med två våningar, fiberplattor i betong, sadeltak och tak i metall

Bild på ett vintage brunt hus, med två våningar, tegel, sadeltak och tak i shingel

Idéer för att renovera ett stort vintage beige hus, med två våningar, fiberplattor i betong och sadeltak

Weather House is a bespoke home for a young, nature-loving family on a quintessentially compact Northcote block.
Our clients Claire and Brent cherished the character of their century-old worker's cottage but required more considered space and flexibility in their home. Claire and Brent are camping enthusiasts, and in response their house is a love letter to the outdoors: a rich, durable environment infused with the grounded ambience of being in nature.
From the street, the dark cladding of the sensitive rear extension echoes the existing cottage!s roofline, becoming a subtle shadow of the original house in both form and tone. As you move through the home, the double-height extension invites the climate and native landscaping inside at every turn. The light-bathed lounge, dining room and kitchen are anchored around, and seamlessly connected to, a versatile outdoor living area. A double-sided fireplace embedded into the house’s rear wall brings warmth and ambience to the lounge, and inspires a campfire atmosphere in the back yard.
Championing tactility and durability, the material palette features polished concrete floors, blackbutt timber joinery and concrete brick walls. Peach and sage tones are employed as accents throughout the lower level, and amplified upstairs where sage forms the tonal base for the moody main bedroom. An adjacent private deck creates an additional tether to the outdoors, and houses planters and trellises that will decorate the home’s exterior with greenery.
From the tactile and textured finishes of the interior to the surrounding Australian native garden that you just want to touch, the house encapsulates the feeling of being part of the outdoors; like Claire and Brent are camping at home. It is a tribute to Mother Nature, Weather House’s muse.

Inspiration för stora lantliga vita hus, med två våningar, fiberplattor i betong, valmat tak och tak i shingel

The custom metal pergola features integrated pendant lights and provides a modern counterpoint to the original garage, with its heritage yellow brick and traditional slate roof

This Lincoln Park renovation transformed a conventionally built Chicago two-flat into a custom single-family residence with a modern, open floor plan. The white masonry exterior paired with new black windows brings a contemporary edge to this city home.

Side view of a restored Queen Anne Victorian focuses on attached carriage house containing workshop space and 4-car garage, as well as a solarium that encloses an indoor pool. Shows new side entrance and u-shaped addition at the rear of the main house that contains mudroom, bath, laundry, and extended kitchen.

Exempel på ett mellanstort modernt svart hus, med två våningar, fiberplattor i betong och pulpettak

This sprawling modern take on the traditional farmhouse mixes exterior finishes and clean lines.
Idéer för ett stort lantligt vitt hus, med allt i ett plan, fiberplattor i betong, sadeltak och tak i shingel
Idéer för ett stort lantligt vitt hus, med allt i ett plan, fiberplattor i betong, sadeltak och tak i shingel

In our Deco House Essendon project we pay homage to the 1940's with Art Deco style elements in this stunning design.
Foto på ett stort funkis hus, med två våningar, tegel och tak i metall
Foto på ett stort funkis hus, med två våningar, tegel och tak i metall

Besides an interior remodel and addition, the outside of this Westfield, NJ home also received a complete makeover with brand new Anderson windows, Hardie siding, a new portico, and updated landscaping throughout the property. This traditional colonial now has a more updated and refreshed look.

Idéer för 60 tals grå hus, med allt i ett plan, fiberplattor i betong, valmat tak och tak i shingel

Tiny House Exterior
Photography: Gieves Anderson
Noble Johnson Architects was honored to partner with Huseby Homes to design a Tiny House which was displayed at Nashville botanical garden, Cheekwood, for two weeks in the spring of 2021. It was then auctioned off to benefit the Swan Ball. Although the Tiny House is only 383 square feet, the vaulted space creates an incredibly inviting volume. Its natural light, high end appliances and luxury lighting create a welcoming space.

Replacing the existing gray vinyl siding with fresh, white fiber cement panels gave the exterior a big lift. The vertical orientation of the board-and-batten profile and sleek black aluminum-clad replacement windows come a long way in creating the contemporary exterior. The updated front entry completes the modern makeover with its chunky overhang, gray-painted slab door, single-panel sidelight, and vertical stainless mail slot and house numbers.
75 354 foton på hus, med tegel och fiberplattor i betong
3

