75 354 foton på hus, med tegel och fiberplattor i betong
Sortera efter:
Budget
Sortera efter:Populärt i dag
61 - 80 av 75 354 foton
Artikel 1 av 3
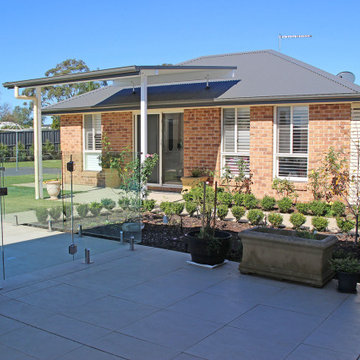
The beautifully appointed granny flat at the back of the main house is a great solution for extended family, in this case for their adult daughter.
Exempel på ett stort klassiskt hus, med tegel, valmat tak och tak i metall
Exempel på ett stort klassiskt hus, med tegel, valmat tak och tak i metall
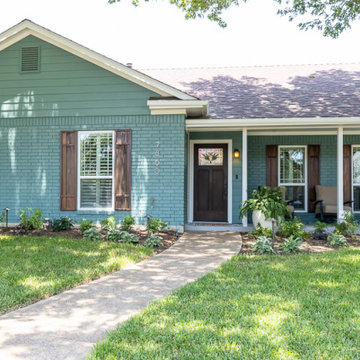
Inspiration för ett mellanstort amerikanskt grönt hus, med allt i ett plan, tegel och tak i shingel
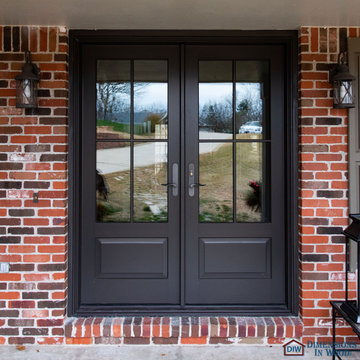
The front elevation of this home got a makeover with new Marvin Windows and Doors. Originally the home had a single front door with two sidelights. The entire assembly was removed and we installed a Marvin double front door. Going from a builder grade, single door to the Marvin Elevate Swinging French Doors really set this house apart, creating an elegant front entry. A bronze exterior clad was chosen, while the interior wood was stained to match the home’s original trim color.
Two twin casement windows and one single casement window were removed. These were replaced with Marvin Ultimate Casement windows. These Marvin Signature Series windows have an extruded aluminum exterior, and a rich wood interior. Like the front doors, all the new windows were stained to match the existing trim.
The doors and windows were all stained prior to installation. This kept installation time to a minimum, inconveniencing the homeowners as little as possible.
All the windows open quickly and easily with a crank out operation. The windows offer a contemporary option with a flush exterior and narrow jamb.
These windows have a sleek design and narrow jamb which makes them ideal for replacement applications, minimizing the tear-down of existing frames and walls. Their unique wash mode allows access to both sides of glass from inside the home.
The doors and windows have the Marvin Simulated Divided Lite (SDL) grill design which is an energy-efficient way to create the look of authentic divided lites. SDL bars are permanently adhered to both sides of the glass. They are available with or without a spacer bar installed between the glass to create even more depth.
Beyond a fresh, new look these Marvin Windows and Doors have increased the value of this home, and made it more energy efficient. If you are considering replacing windows or doors in your home, contact us today.
Dimensions In Wood is more than 40 years of custom cabinets, but we want YOU to know the Dimensions we cover are endless: custom cabinets, quality water, appliances, countertops, wooden beams, Marvin windows or doors, and more. We can handle every aspect of your kitchen, bathroom or home remodel.

3100 SQFT, 4 br/3 1/2 bath lakefront home on 1.4 acres. Craftsman details throughout.
Idéer för stora lantliga vita hus, med allt i ett plan, tegel, valmat tak och tak i shingel
Idéer för stora lantliga vita hus, med allt i ett plan, tegel, valmat tak och tak i shingel

Lantlig inredning av ett mellanstort vitt hus, med allt i ett plan, fiberplattor i betong, sadeltak och tak i metall
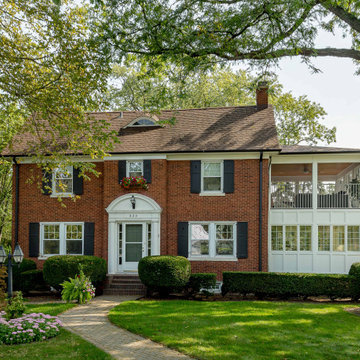
Klassisk inredning av ett mellanstort brunt hus, med tegel, halvvalmat sadeltak, tak med takplattor och tre eller fler plan

Bracket portico for side door of house. The roof features a shed style metal roof. Designed and built by Georgia Front Porch.
Idéer för små vintage oranga hus, med allt i ett plan, tegel, pulpettak och tak i metall
Idéer för små vintage oranga hus, med allt i ett plan, tegel, pulpettak och tak i metall
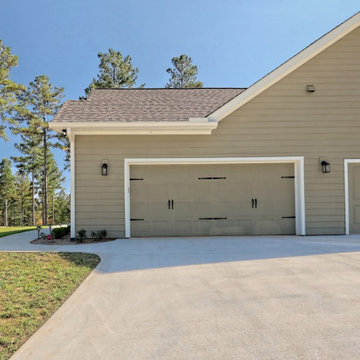
This mountain craftsman home blends clean lines with rustic touches for an on-trend design.
Bild på ett mellanstort amerikanskt beige hus, med allt i ett plan, fiberplattor i betong, sadeltak och tak i shingel
Bild på ett mellanstort amerikanskt beige hus, med allt i ett plan, fiberplattor i betong, sadeltak och tak i shingel

Oversized, black, tinted windows with thin trim. Stairwell to front door entry. Upgraded roof with black tiles. Manicured symmetrical lawn care.
Inspiration för ett mellanstort 60 tals brunt hus, med allt i ett plan, tegel, sadeltak och tak i shingel
Inspiration för ett mellanstort 60 tals brunt hus, med allt i ett plan, tegel, sadeltak och tak i shingel
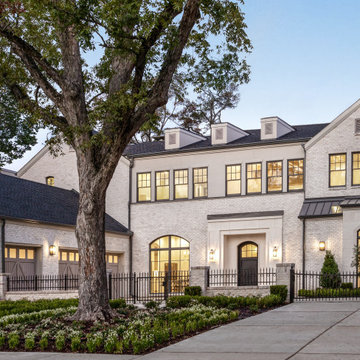
Idéer för stora vintage vita hus, med två våningar, tegel, sadeltak och tak i shingel

Inspiration för mellanstora lantliga vita hus, med två våningar, fiberplattor i betong, sadeltak och tak i mixade material
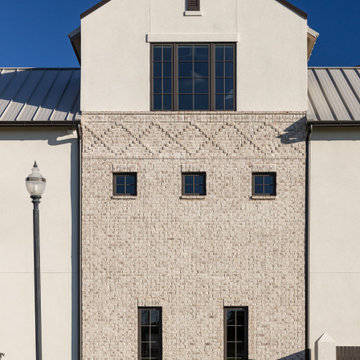
Inspiration för stora moderna grå hus, med tre eller fler plan, tegel, sadeltak och tak i metall
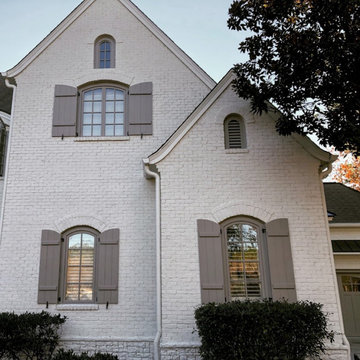
White Painted Brick Using Benjamin Moore & Romabio Masonry Paints
Inspiration för ett stort vintage vitt hus, med tre eller fler plan, tegel, sadeltak och tak i shingel
Inspiration för ett stort vintage vitt hus, med tre eller fler plan, tegel, sadeltak och tak i shingel
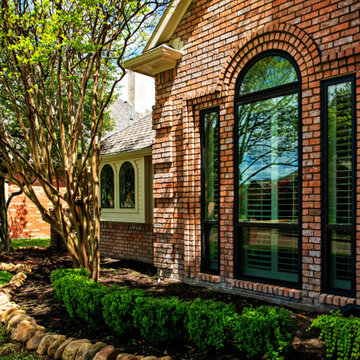
NT Traditions in Plano, TX.
NT Window is a regional leader in the production of premium replacement windows. The company started as a screen manufacturer over 30 years ago and today boasts hundreds of dealers across the Midwest and the Southeastern United States. NT Window prides itself on crafting innovative products that fill specific needs among replacement window clientele.

Inspiration för mellanstora lantliga vita hus, med två våningar, fiberplattor i betong och tak i metall
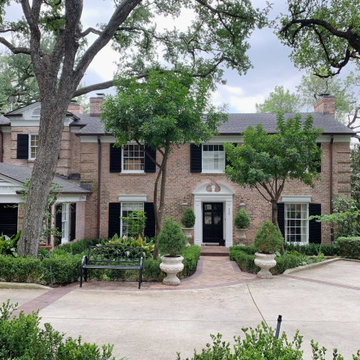
On this elegant traditional brick home, we painted the front door and shutters in Sherwin Williams "Tricorn Black", and all other trim in Benjamin Moore "Pure White". Love the arched door pediment and the herringbone brick front walk!!

Inredning av ett lantligt mellanstort vitt hus, med två våningar, fiberplattor i betong, sadeltak och tak i mixade material

Dark window frames provide a sophisticated curb appeal. Added warmth from the wooden front door and fence completes the look for this modern farmhouse. Featuring Milgard® Ultra™ Series | C650 Windows and Patio doors in Black Bean.
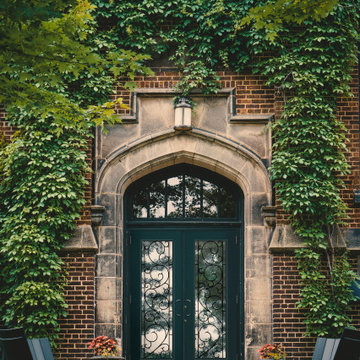
Upgrade your entryway with gorgeous front doors. They will allow natural light to enter your home, but still gives you a privacy rating of 9 out of 10. You can also choose to color your exterior door. We have a bunch of prefinish colors, or you can customize the color yourself!
Door: Belleville Smooth Door Full Lite with Tanglewood Glass with Wrought Iron Caming Glass

The backyard of this all-sports-loving family includes options for outdoor living regardless of the weather. The screened porch has a gas fireplace that has a TV mounted above with sliding doors to hid it when not in use. A college-themed basketball court is the perfect addition to complete the landscaping. GO BLUE!
This custom home was built by Meadowlark Design+Build in Ann Arbor, Michigan
75 354 foton på hus, med tegel och fiberplattor i betong
4