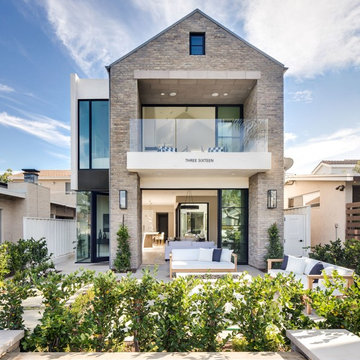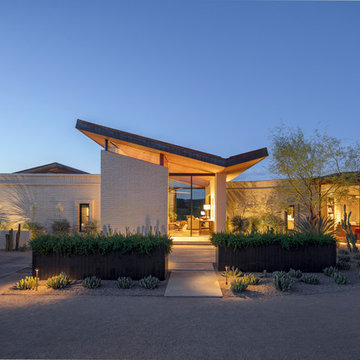75 354 foton på hus, med tegel och fiberplattor i betong
Sortera efter:
Budget
Sortera efter:Populärt i dag
101 - 120 av 75 354 foton
Artikel 1 av 3
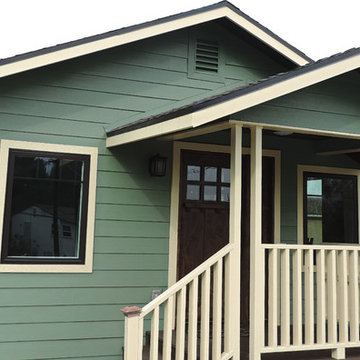
Fiber board siding, craftman exterior door, new porch built
Idéer för mellanstora amerikanska gröna hus, med allt i ett plan, fiberplattor i betong, sadeltak och tak i shingel
Idéer för mellanstora amerikanska gröna hus, med allt i ett plan, fiberplattor i betong, sadeltak och tak i shingel
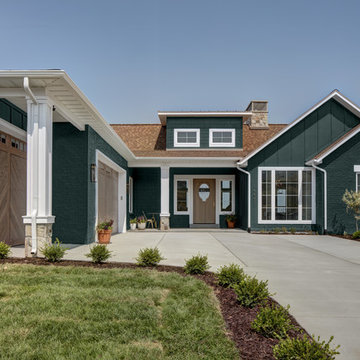
Low Country Style with a very dark green painted brick and board and batten exterior with real stone accents. White trim and a caramel colored shingled roof make this home stand out in any neighborhood.
Interior Designer: Simons Design Studio
Builder: Magleby Construction
Photography: Alan Blakely Photography
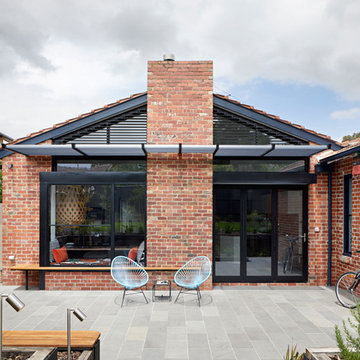
New windows, new paving and shade within an existing red brick home. Minor interventions making a big impact. Plants will grow and soften the space.
Photography Tatjana Plitt
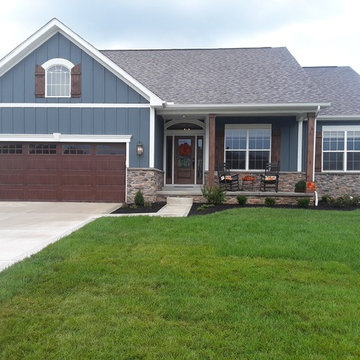
Foto på ett mellanstort amerikanskt blått hus, med allt i ett plan, fiberplattor i betong, sadeltak och tak i shingel
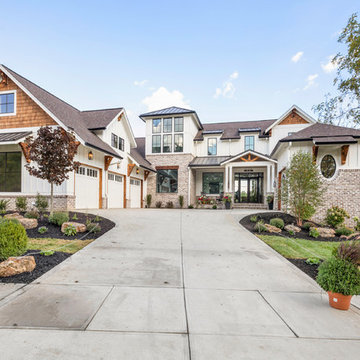
The Home Aesthetic
Exempel på ett mycket stort lantligt vitt hus, med två våningar, tegel, sadeltak och tak i metall
Exempel på ett mycket stort lantligt vitt hus, med två våningar, tegel, sadeltak och tak i metall
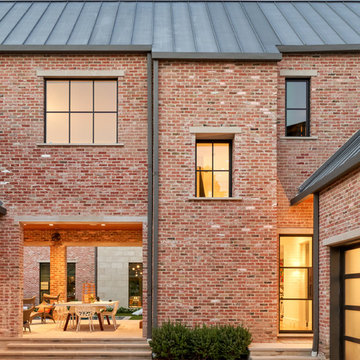
Idéer för att renovera ett stort vintage brunt hus, med två våningar, tegel, sadeltak och tak i metall
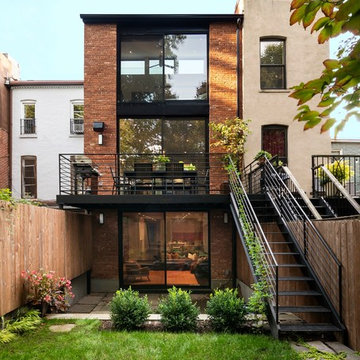
Photo: Bjorg Magnea
Modern inredning av ett radhus, med tre eller fler plan och tegel
Modern inredning av ett radhus, med tre eller fler plan och tegel
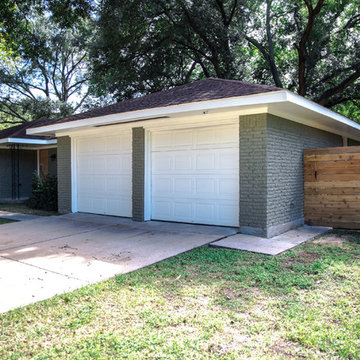
Inspiration för mellanstora klassiska grå hus, med allt i ett plan, tegel, valmat tak och tak i shingel
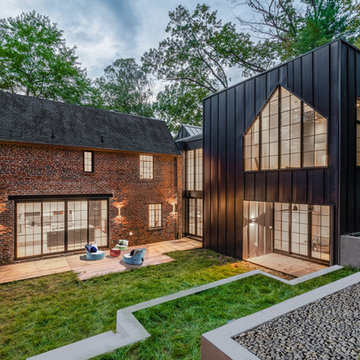
Rear courtyard with view of new kitchen and addition.
Tod Connell Photography
Inspiration för ett stort funkis rött hus, med tre eller fler plan, tegel, sadeltak och tak i shingel
Inspiration för ett stort funkis rött hus, med tre eller fler plan, tegel, sadeltak och tak i shingel
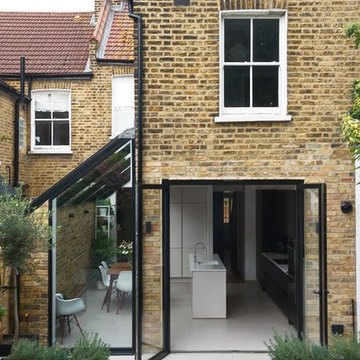
Warren King Photography
Modern inredning av ett mellanstort radhus, med tre eller fler plan och tegel
Modern inredning av ett mellanstort radhus, med tre eller fler plan och tegel
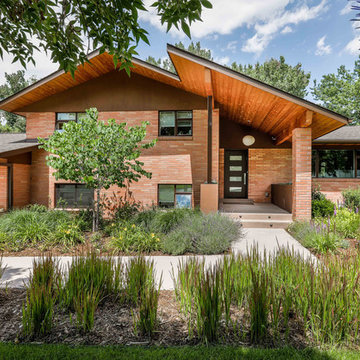
Justin Martin Photography
Foto på ett stort funkis rött hus, med två våningar, tegel och tak i shingel
Foto på ett stort funkis rött hus, med två våningar, tegel och tak i shingel
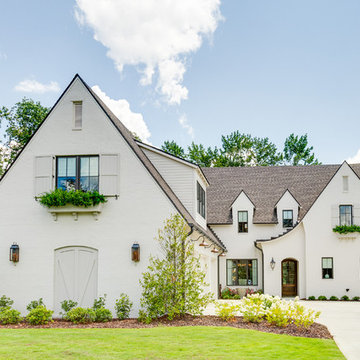
Toulmin Cabinetry & Design
Clem Burch
205 Photography
Inspiration för ett vintage vitt hus, med två våningar, tegel, sadeltak och tak i shingel
Inspiration för ett vintage vitt hus, med två våningar, tegel, sadeltak och tak i shingel
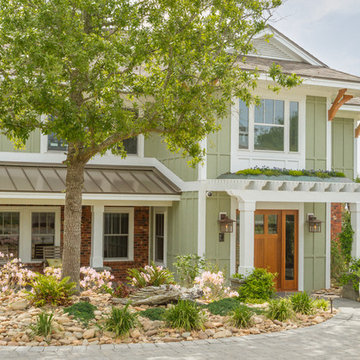
Front Elevation
Inredning av ett maritimt stort grönt hus, med två våningar, fiberplattor i betong, valmat tak och tak i shingel
Inredning av ett maritimt stort grönt hus, med två våningar, fiberplattor i betong, valmat tak och tak i shingel

This state-of-the-art residence in Chicago presents a timeless front facade of limestone accents, lime-washed brick and a standing seam metal roof. As the building program leads from a classic entry to the rear terrace, the materials and details open the interiors to direct natural light and highly landscaped indoor-outdoor living spaces. The formal approach transitions into an open, contemporary experience.
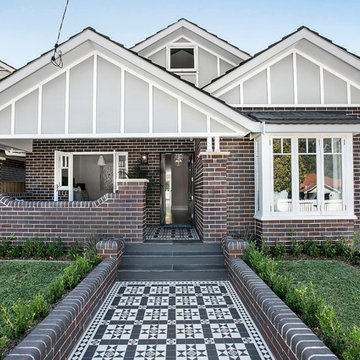
Idéer för mellanstora vintage flerfärgade hus, med tegel, sadeltak, tak med takplattor och två våningar
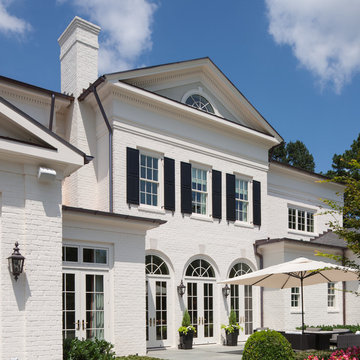
Idéer för ett stort klassiskt vitt hus, med två våningar, tegel, valmat tak och levande tak
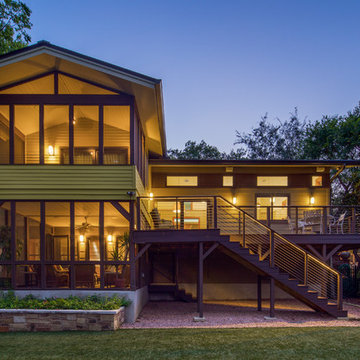
Rear Additions
The rear of the house was extended roughly 16 feet toward the back property line at the kitchen and even more at the master suite--and thus greatly enlarged the home's square footage. All of this was done, however, with attention to maintaining the scale of the house relative to its original design, to the site and to its neighborhood context.
The porches, deck, stair access points and openings at the rear of the house tie the house and back yard together in a strong way, as was hoped for by the homeowners.
Lawn is artificial turf.
fiber cement siding painted Cleveland Green (7" siding), Sweet Vibrations (4" siding), and Texas Leather (11" siding)—all by Benjamin Moore • window trim and clerestory band painted Night Horizon by Benjamin Moore • soffit & fascia painted Camouflage by Benjamin Moore.
Construction by CG&S Design-Build.
Photography by Tre Dunham, Fine focus Photography
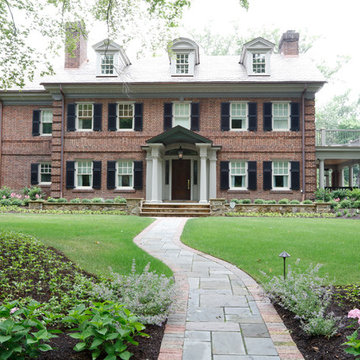
Exempel på ett stort klassiskt rött hus, med två våningar, tegel, sadeltak och tak i shingel
75 354 foton på hus, med tegel och fiberplattor i betong
6
