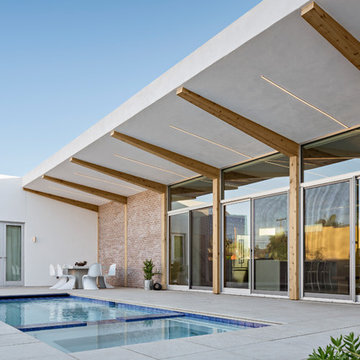486 foton på hus, med tegel och pulpettak
Sortera efter:
Budget
Sortera efter:Populärt i dag
41 - 60 av 486 foton
Artikel 1 av 3
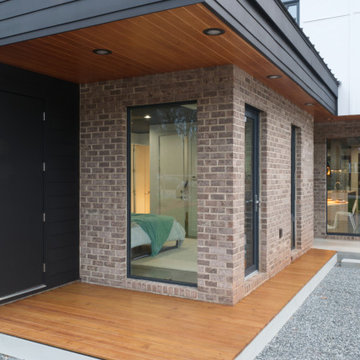
Exempel på ett mellanstort modernt flerfärgat hus, med två våningar, tegel, pulpettak och tak i metall
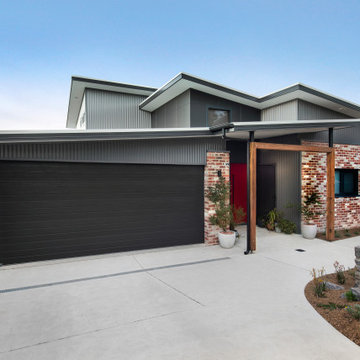
Idéer för mellanstora funkis grå hus, med två våningar, tegel, pulpettak och tak i metall
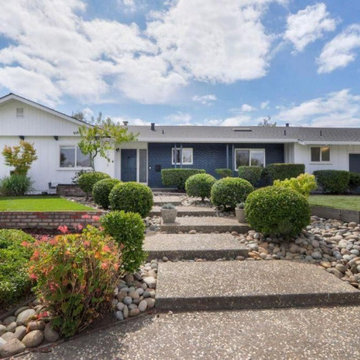
The client lives in New York and asked me to choose make this home ready for sale. I specified all of the paint colors, inside and out. I chose flooring, cabinets, countertops, fixtures and a new layout for the kitchen and bath. I had them remove a dark and dated sunroom on the back of the house, and made a quick plan for updating the landscape. This was all accomplished in less than 2 months! The house sold for 1m more than it was estimated before the remodel.
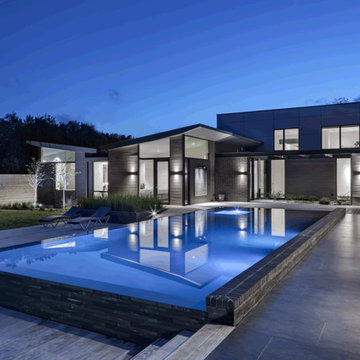
Charles Davis Smith, AIA
Inspiration för ett mycket stort funkis grått hus, med två våningar, tegel, pulpettak och tak i metall
Inspiration för ett mycket stort funkis grått hus, med två våningar, tegel, pulpettak och tak i metall
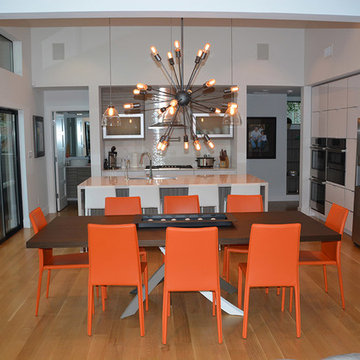
Dining / Kitchen
Idéer för mellanstora funkis flerfärgade hus i flera nivåer, med tegel, pulpettak och tak i metall
Idéer för mellanstora funkis flerfärgade hus i flera nivåer, med tegel, pulpettak och tak i metall
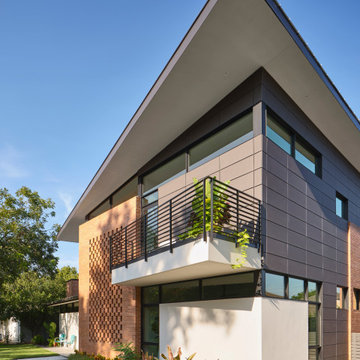
Inspiration för 50 tals grå hus, med två våningar, tegel, pulpettak och tak i metall
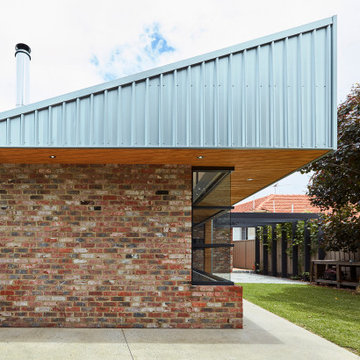
Sharp House Rear View
Modern inredning av ett litet flerfärgat hus, med allt i ett plan, tegel, tak i metall och pulpettak
Modern inredning av ett litet flerfärgat hus, med allt i ett plan, tegel, tak i metall och pulpettak
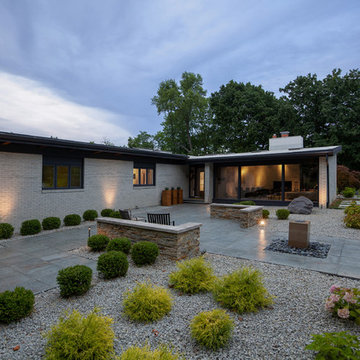
Rear Elevation Fall 2018 - Cigar Room - Midcentury Modern Addition - Brendonwood, Indianapolis - Architect: HAUS | Architecture For Modern Lifestyles - Construction Manager:
WERK | Building Modern - Photo: HAUS
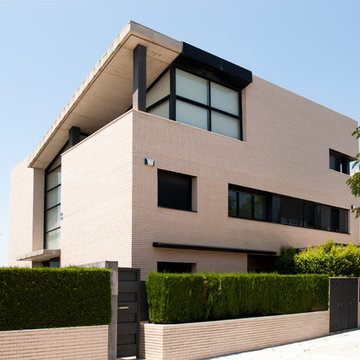
Aquí una vista desde la calle desde donde se accede peatonalmente.
Medelhavsstil inredning av ett mellanstort vitt flerfamiljshus, med tegel, pulpettak, tak med takplattor och tre eller fler plan
Medelhavsstil inredning av ett mellanstort vitt flerfamiljshus, med tegel, pulpettak, tak med takplattor och tre eller fler plan
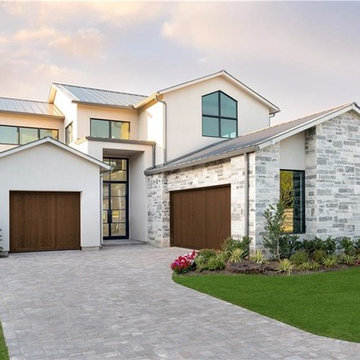
Inspiration för stora moderna vita hus, med två våningar, tegel, pulpettak och tak i metall
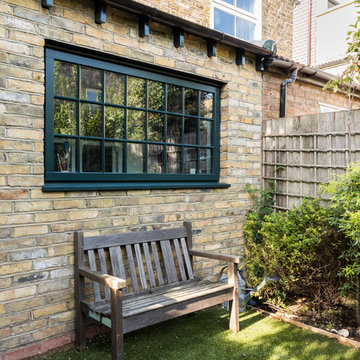
Gorgeously small rear extension to house artists den with pitched roof and bespoke hardwood industrial style window and french doors.
Internally finished with natural stone flooring, painted brick walls, industrial style wash basin, desk, shelves and sash windows to kitchen area.
Chris Snook
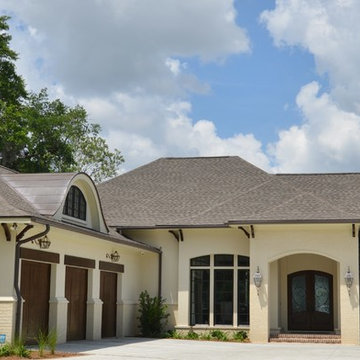
The exterior of this French Country style home features stucco and slurry brick, copper dormer roof, cypress wood veneered garage doors, copper lanterns and mahogany front doors.
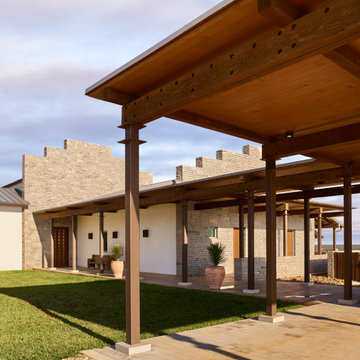
Idéer för mycket stora rustika vita hus, med allt i ett plan, tegel, pulpettak och tak i metall
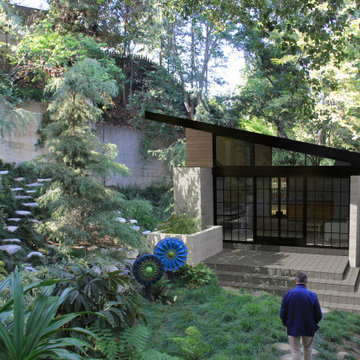
This small retreat for a writer had to tuck into the backyard of an historic Tudor house. The clients loved modern design, but they also wanted to respect the material palette of the existing house. The new studio uses a palette of black steel windows, brick and wood to reference the Tudor house, while marrying them with a modern sensibility.
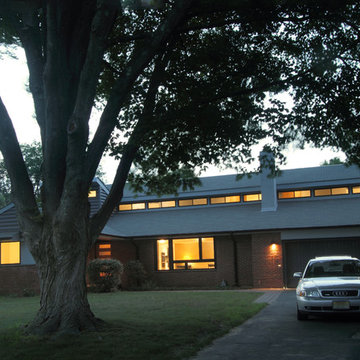
At the front of home brick is preserved and added second story it push toward back of the structure to preserves the neighborhood scale of ranchers & cape cods. Clear story windows at top run the full length of the upstairs hall.
Jeffrey Tryon - Photographer / PDC
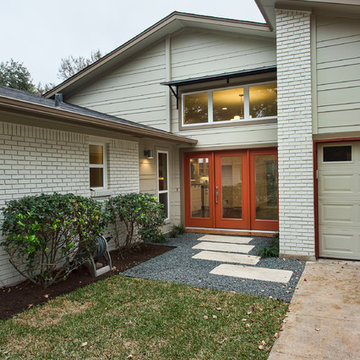
Inspiration för ett funkis beige hus, med allt i ett plan, tegel och pulpettak
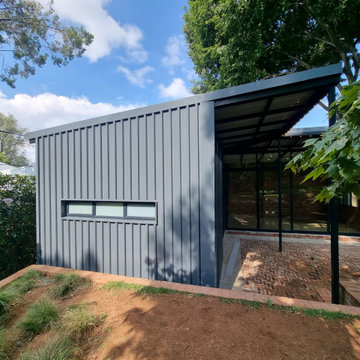
3M TALL SLIDING DOORS OPENING FROM THE MIDDLE CORNER CREATES LARGE OPEN FEELING AND LINKS INSIDE AND OUTSIDE
Inspiration för mellanstora industriella grå hus, med allt i ett plan, tegel, pulpettak och tak i metall
Inspiration för mellanstora industriella grå hus, med allt i ett plan, tegel, pulpettak och tak i metall
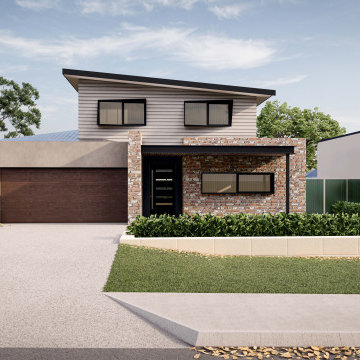
This majestic and remarkable luxury property is a custom-built marvel that understands the poetics of the site, and cleverly utilises geometrics to create impact.
– DGK Architects
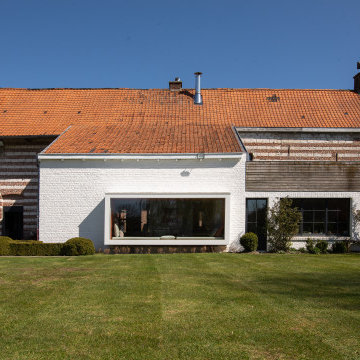
Recherche d'équilibre entre l'existant conservé et l'intervention
Exempel på ett lantligt vitt hus, med tegel, pulpettak och tak med takplattor
Exempel på ett lantligt vitt hus, med tegel, pulpettak och tak med takplattor
486 foton på hus, med tegel och pulpettak
3
