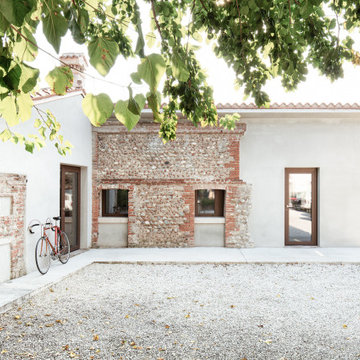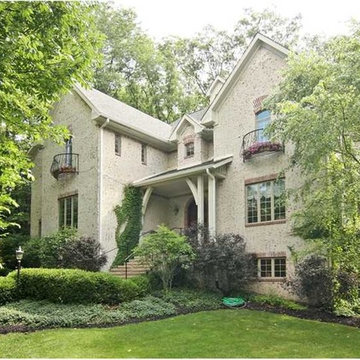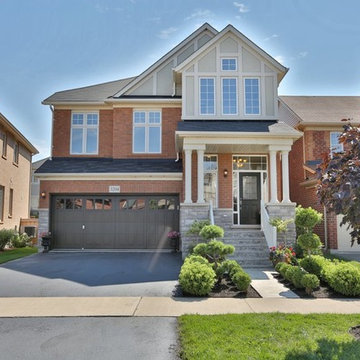683 foton på hus, med tegel
Sortera efter:
Budget
Sortera efter:Populärt i dag
101 - 120 av 683 foton
Artikel 1 av 3
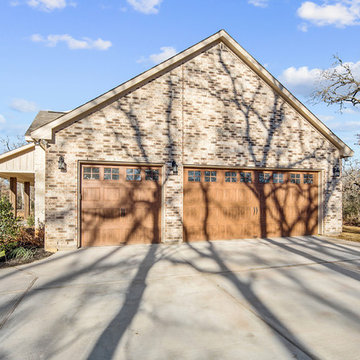
Idéer för ett mellanstort lantligt beige hus, med allt i ett plan, tegel, sadeltak och tak i shingel
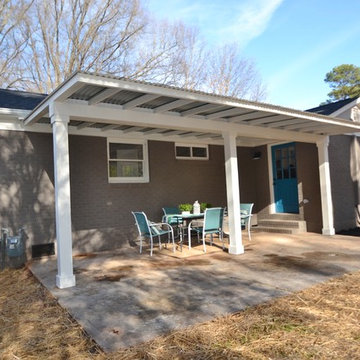
Photos by Heather Claxton
Foto på ett mellanstort funkis grått hus, med allt i ett plan och tegel
Foto på ett mellanstort funkis grått hus, med allt i ett plan och tegel
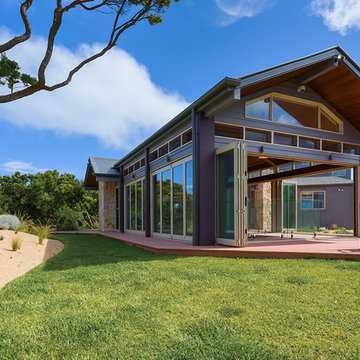
Derek Rowen-open2view.com.
Maritim inredning av ett stort grått hus, med två våningar, tegel, valmat tak och tak i metall
Maritim inredning av ett stort grått hus, med två våningar, tegel, valmat tak och tak i metall
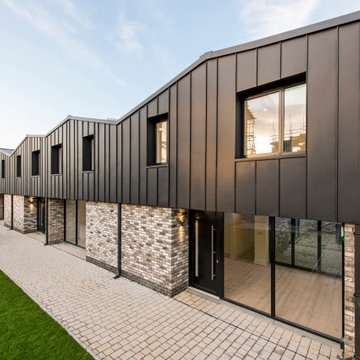
This backland development is currently under
construction and comprises five 3 bedroom courtyard
houses, four two bedroom flats and a commercial unit
fronting Heath Road.
Previously a garage site, the project had an
unsuccessful planning history before Thomas
Alexander crafted the approved scheme and was
considered an un-developable site by the vendor.
The proposal of courtyard houses with adaptive roof
forms minimised the massing at sensitive areas of the
backland site and created a predominantly inward
facing housetype to minimise overlooking and create
light, bright and tranquil living spaces.
The concept seeks to celebrate the prior industrial
use of the site. Formal brickwork creates a strong
relationship with the streetscape and a standing seam
cladding suggests a more industrial finish to pay
homage to the prior raw materiality of the backland
site.
The relationship between these two materials is ever
changing throughout the scheme. At the streetscape,
tall and slender brick piers ofer a strong stance and
appear to be controlling and holding back a metal
clad form which peers between the brickwork. They
are graceful in nature and appear to effortlessly
restrain the metal form.
Phase two of the project is due to be completed in
the first quarter of 2020 and will deliver 4 flats and a
commercial unit to the frontage at Heath Road.

Lake Caroline home I photographed for the real estate agent to put on the market, home was under contract with multiple offers on the first day..
Situated in the resplendent Lake Caroline subdivision, this home and the neighborhood will become your sanctuary. This brick-front home features 3 BD, 2.5 BA, an eat-in-kitchen, living room, dining room, and a family room with a gas fireplace. The MB has double sinks, a soaking tub, and a separate shower. There is a bonus room upstairs, too, that you could use as a 4th bedroom, office, or playroom. There is also a nice deck off the kitchen, which overlooks the large, tree-lined backyard. And, there is an attached 1-car garage, as well as a large driveway. The home has been freshly power-washed and painted, has some new light fixtures, has new carpet in the MBD, and the remaining carpet has been freshly cleaned. You are bound to love the neighborhood as much as you love the home! With amenities like a swimming pool, a tennis court, a basketball court, tot lots, a clubhouse, picnic table pavilions, beachy areas, and all the lakes with fishing and boating opportunities - who wouldn't love this place!? This is such a nice home in such an amenity-affluent subdivision. It would be hard to run out of things to do here!
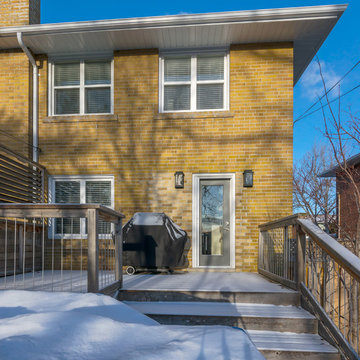
Andrew Snow Photography
This image highlights masonry infilling of the old window and door at the rear yard. Given the brick and mortar is aged, it has darkened over new material, and this highlights a good infill expectation where altering windows in an old facade.
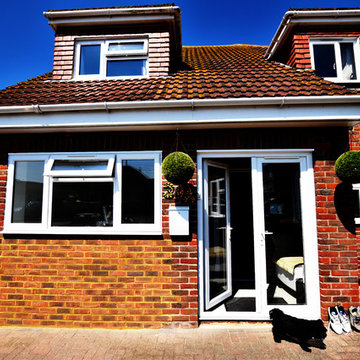
Architectural Designer: Matthews Architectural Practice Ltd
Photographer: MAP Ltd - Photography
Idéer för att renovera ett litet vintage rött flerfamiljshus, med två våningar, tegel, sadeltak och tak med takplattor
Idéer för att renovera ett litet vintage rött flerfamiljshus, med två våningar, tegel, sadeltak och tak med takplattor
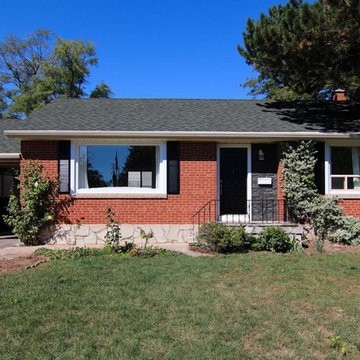
Inspiration för ett litet vintage rött hus, med allt i ett plan, tegel och halvvalmat sadeltak
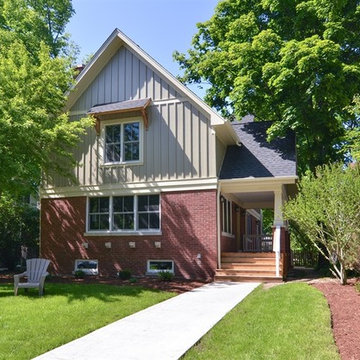
Bungalow with second floor addition. Maintains the charm of this historic property while bringing into the 21st century lifestyle.
Photos Courtesy of The Thomas Team of @Properties Evanston
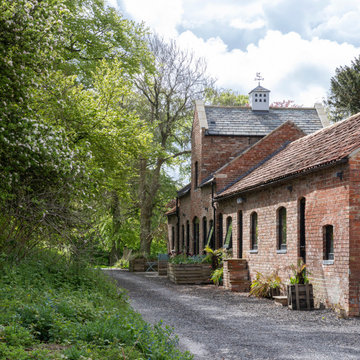
Bild på ett litet lantligt rött hus, med två våningar, tegel, sadeltak och tak med takplattor
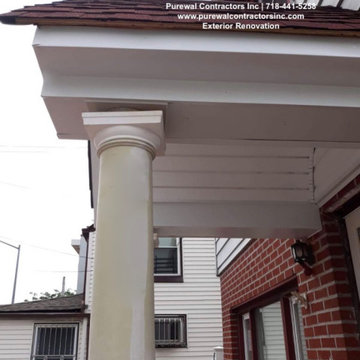
With an Entryway that featured no clusure or protection from the rain. The Purewal Team was able to make a way to have a closure that blends in with the beauty of the home and adds craftman charm.
Call us @ 718-441-5258
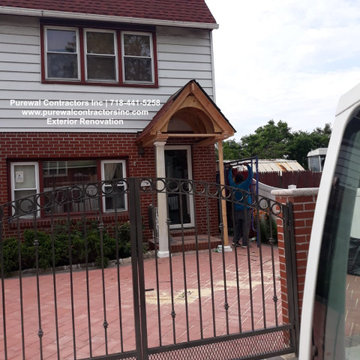
With an Entryway that featured no clusure or protection from the rain. The Purewal Team was able to make a way to have a closure that blends in with the beauty of the home and adds craftman charm.
Call us @ 718-441-5258
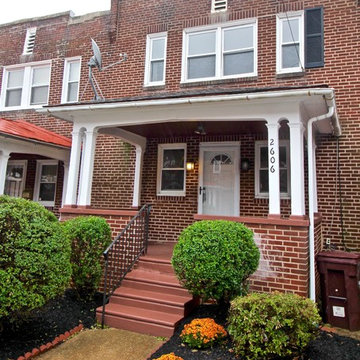
Idéer för att renovera ett litet rött radhus, med två våningar, tegel, platt tak och tak i mixade material
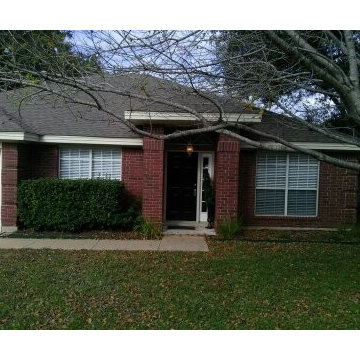
Photos by Larry Tyler
Inredning av ett klassiskt litet rött hus, med allt i ett plan, tegel, platt tak och tak i shingel
Inredning av ett klassiskt litet rött hus, med allt i ett plan, tegel, platt tak och tak i shingel
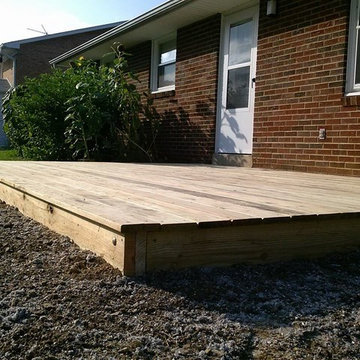
Exempel på ett litet rött hus, med allt i ett plan, tegel och platt tak
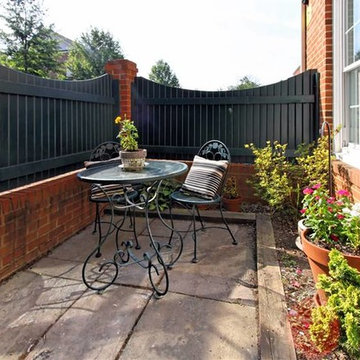
Front city patio furnished modestly with small bistro-size table.
Idéer för att renovera ett litet vintage hus, med tegel
Idéer för att renovera ett litet vintage hus, med tegel
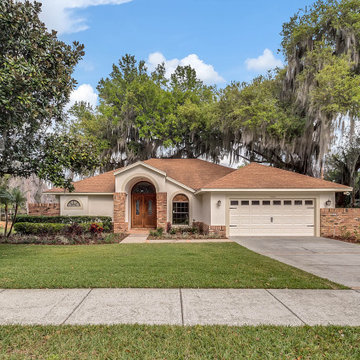
We updated this home starting with the exterior of the home. We trimmed some trees, re-landscaped and painted the home in a creamy white with a darker trim color. We also updated the garage windows and installed some nice black garage door hardware. Lastly, we pressed washed the driveway and WOW does it look nice now!
683 foton på hus, med tegel
6
