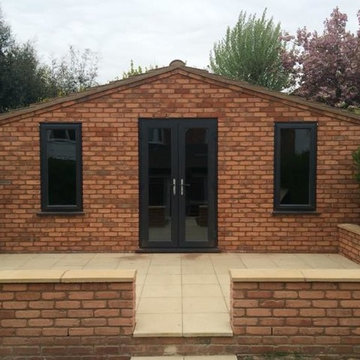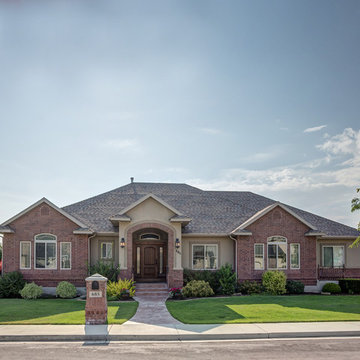683 foton på hus, med tegel
Sortera efter:
Budget
Sortera efter:Populärt i dag
121 - 140 av 683 foton
Artikel 1 av 3
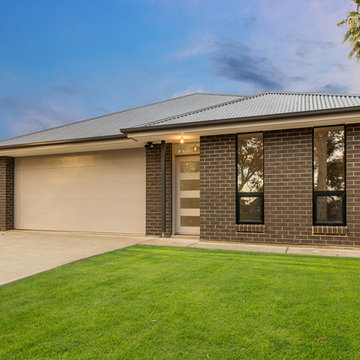
Modern inredning av ett mellanstort svart hus, med allt i ett plan, tegel, valmat tak och tak i metall
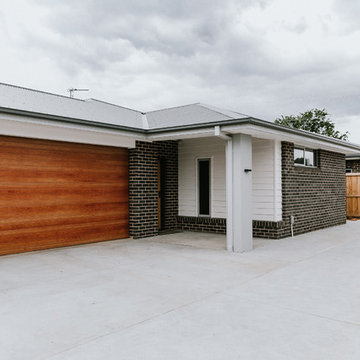
Hannah Gilbert Photography
Bild på ett mellanstort funkis grått radhus, med allt i ett plan, tegel, valmat tak och tak i metall
Bild på ett mellanstort funkis grått radhus, med allt i ett plan, tegel, valmat tak och tak i metall
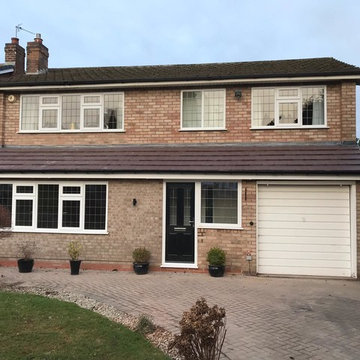
Idéer för ett mellanstort modernt beige hus, med allt i ett plan, tegel, pulpettak och tak med takplattor
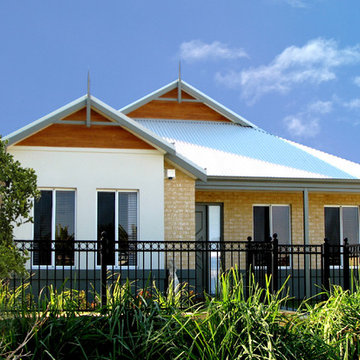
Bild på ett litet vintage flerfärgat hus, med allt i ett plan, tegel, halvvalmat sadeltak och tak i metall
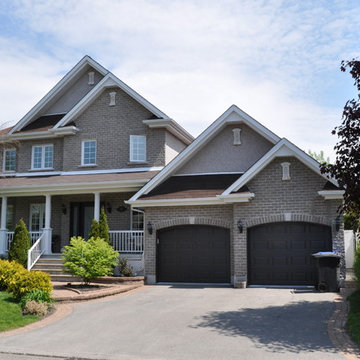
Photos avant / après du rafraichissement de la peinture des portes, fenêtres et corniches.
Klassisk inredning av ett mellanstort brunt hus, med två våningar och tegel
Klassisk inredning av ett mellanstort brunt hus, med två våningar och tegel
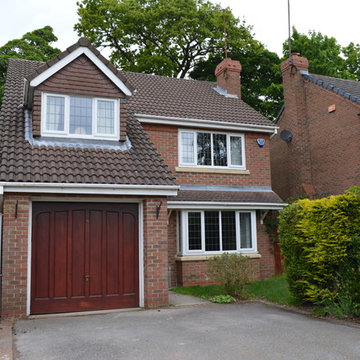
What an Amazing Space!!!
Idéer för ett mellanstort modernt brunt hus, med två våningar, tegel och valmat tak
Idéer för ett mellanstort modernt brunt hus, med två våningar, tegel och valmat tak
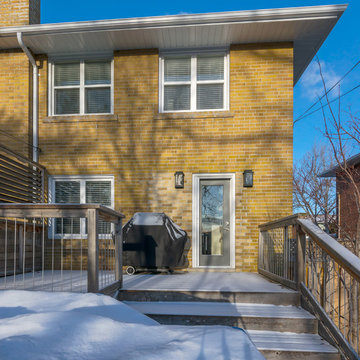
Andrew Snow Photography
This image highlights masonry infilling of the old window and door at the rear yard. Given the brick and mortar is aged, it has darkened over new material, and this highlights a good infill expectation where altering windows in an old facade.
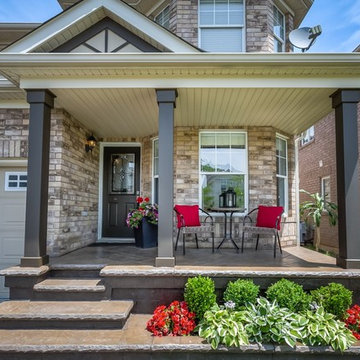
"When people are house hunting, they are imagining a fresh start, keeping the lawn properly trimmed and edged ~make your home more appealing to buyers"
Photo via Anthony Rego
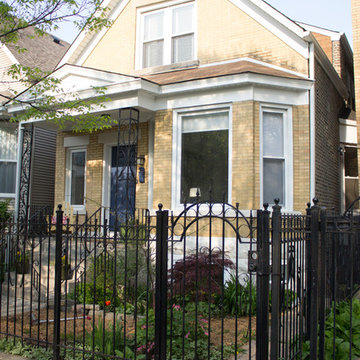
Front of house after painting
Klassisk inredning av ett mellanstort gult hus, med två våningar och tegel
Klassisk inredning av ett mellanstort gult hus, med två våningar och tegel
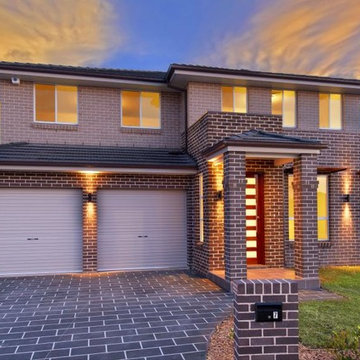
A Large two Storey Custom designed home
in the The Ponds Area.
Idéer för ett stort modernt brunt hus, med två våningar och tegel
Idéer för ett stort modernt brunt hus, med två våningar och tegel
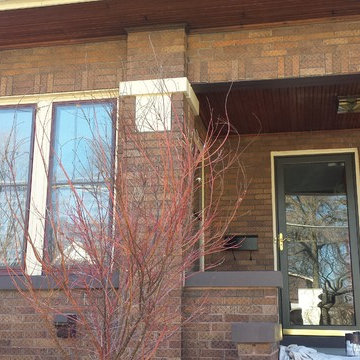
Joseph DiGangi
Inspiration för ett stort vintage brunt hus, med två våningar och tegel
Inspiration för ett stort vintage brunt hus, med två våningar och tegel
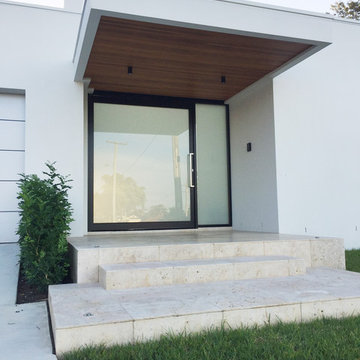
“..2 Bryant Avenue Fairfield West is a success story being one of the rare, wonderful collaborations between a great client, builder and architect, where the intention and result were to create a calm refined, modernist single storey home for a growing family and where attention to detail is evident.
Designed with Bauhaus principles in mind where architecture, technology and art unite as one and where the exemplification of the famed French early modernist Architect & painter Le Corbusier’s statement ‘machine for modern living’ is truly the result, the planning concept was to simply to wrap minimalist refined series of spaces around a large north-facing courtyard so that low-winter sun could enter the living spaces and provide passive thermal activation in winter and so that light could permeate the living spaces. The courtyard also importantly provides a visual centerpiece where outside & inside merge.
By providing solid brick walls and concrete floors, this thermal optimization is achieved with the house being cool in summer and warm in winter, making the home capable of being naturally ventilated and naturally heated. A large glass entry pivot door leads to a raised central hallway spine that leads to a modern open living dining kitchen wing. Living and bedrooms rooms are zoned separately, setting-up a spatial distinction where public vs private are working in unison, thereby creating harmony for this modern home. Spacious & well fitted laundry & bathrooms complement this home.
What cannot be understood in pictures & plans with this home, is the intangible feeling of peace, quiet and tranquility felt by all whom enter and dwell within it. The words serenity, simplicity and sublime often come to mind in attempting to describe it, being a continuation of many fine similar modernist homes by the sole practitioner Architect Ibrahim Conlon whom is a local Sydney Architect with a large tally of quality homes under his belt. The Architect stated that this house is best and purest example to date, as a true expression of the regionalist sustainable modern architectural principles he practises with.
Seeking to express the epoch of our time, this building remains a fine example of western Sydney early 21st century modernist suburban architecture that is a surprising relief…”
Kind regards
-----------------------------------------------------
Architect Ibrahim Conlon
Managing Director + Principal Architect
Nominated Responsible Architect under NSW Architect Act 2003
SEPP65 Qualified Designer under the Environmental Planning & Assessment Regulation 2000
M.Arch(UTS) B.A Arch(UTS) ADAD(CIT) AICOMOS RAIA
Chartered Architect NSW Registration No. 10042
Associate ICOMOS
M: 0404459916
E: ibrahim@iscdesign.com.au
O; Suite 1, Level 1, 115 Auburn Road Auburn NSW Australia 2144
W; www.iscdesign.com.au
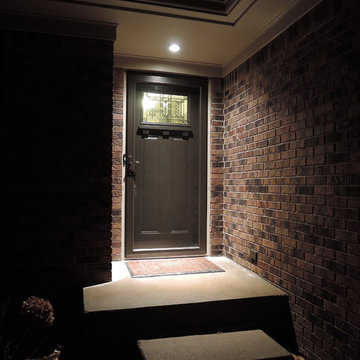
New front doors can be pricy. Surprisingly, this front door was purchased on clearance at Menards. The price point suites the neighborhood while achieving aesthetic and functional goals.
Future work includes topping the slab with stone and replacing the concrete sidewalk/steps with paver stone.
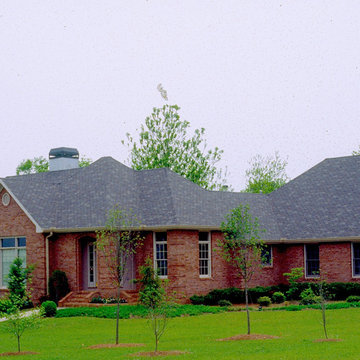
Photos © Phillip Andrew Jessup, R.A.
Foto på ett litet vintage rött hus, med allt i ett plan, tegel och valmat tak
Foto på ett litet vintage rött hus, med allt i ett plan, tegel och valmat tak
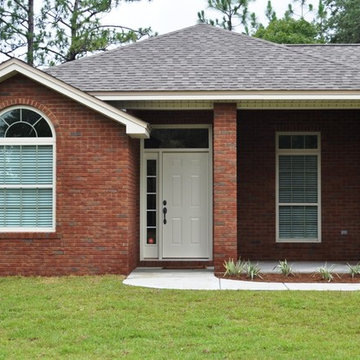
Regina Puckett
Idéer för att renovera ett litet vintage rött hus, med allt i ett plan, tegel och valmat tak
Idéer för att renovera ett litet vintage rött hus, med allt i ett plan, tegel och valmat tak
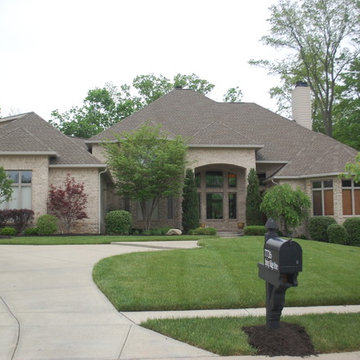
A traditional home with light brown brick and lots of windows.
Idéer för att renovera ett mellanstort vintage brunt hus, med två våningar och tegel
Idéer för att renovera ett mellanstort vintage brunt hus, med två våningar och tegel
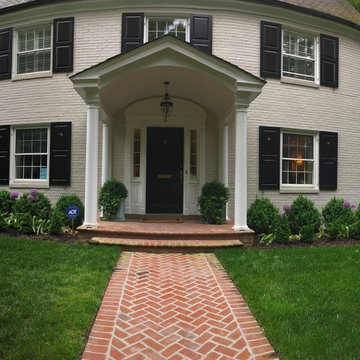
Photo Credit: Kelley Oklesson
Foto på ett mellanstort vintage vitt hus, med två våningar, tegel, sadeltak och tak i shingel
Foto på ett mellanstort vintage vitt hus, med två våningar, tegel, sadeltak och tak i shingel

Facade of 6432 Woodlawn, a three-unit affordable housing project in Chicago's Woodlawn neighborhood.
Idéer för att renovera ett funkis svart lägenhet, med tre eller fler plan, tegel och platt tak
Idéer för att renovera ett funkis svart lägenhet, med tre eller fler plan, tegel och platt tak
683 foton på hus, med tegel
7
