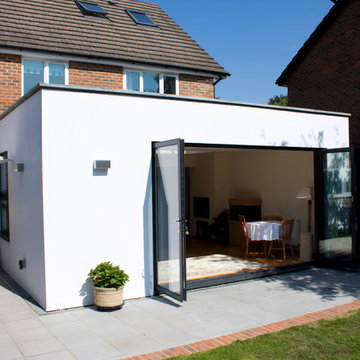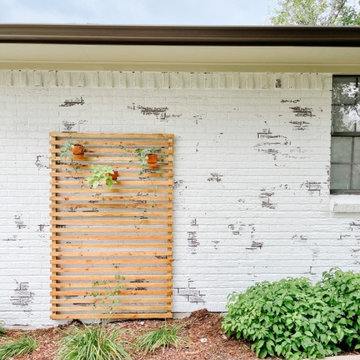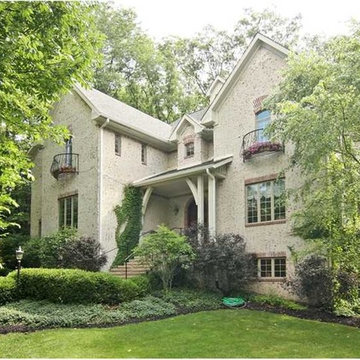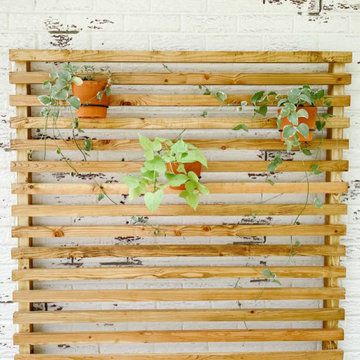683 foton på hus, med tegel
Sortera efter:
Budget
Sortera efter:Populärt i dag
141 - 160 av 683 foton
Artikel 1 av 3
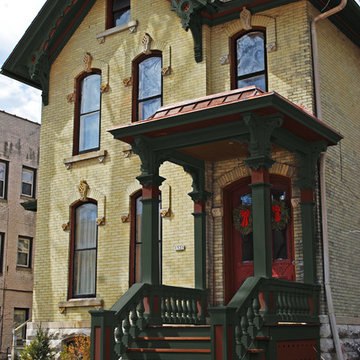
Here are some other similar color options. A dark bold color compliments the yellow brick and the features are conservatively accented. Most go overboard here and you need to know what you can and can't accent or it will look tacky.
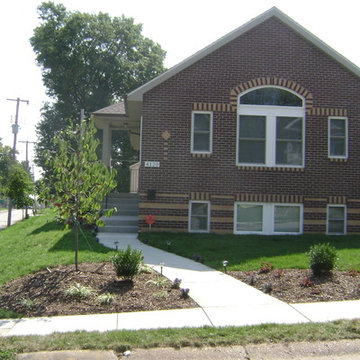
This starter home features the raised basement concept. Homes like these are often built using low income housing tax credits that require a 15 year period of rental. The idea of this home is that it is an ideal rental to be sold after the rental period. The owner can then easily expand this house by finishing the basement - doubling the square footage of the home at a low cost per square foot. It allows to stabilize neighborhoods by keeping residents in place for the long term.

Klassisk inredning av ett litet beige flerfamiljshus, med allt i ett plan, tegel, valmat tak och tak i metall
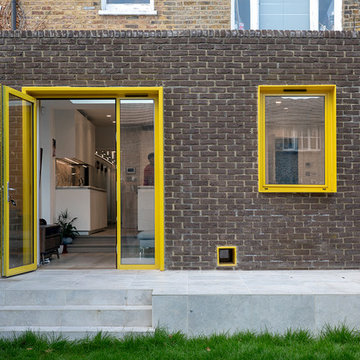
Idéer för att renovera ett stort funkis grått lägenhet, med allt i ett plan, tegel och platt tak
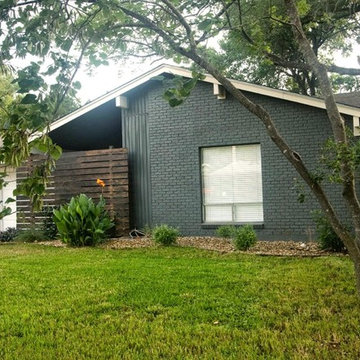
Carol Zimmerman
Idéer för att renovera ett mellanstort lantligt grått hus, med allt i ett plan och tegel
Idéer för att renovera ett mellanstort lantligt grått hus, med allt i ett plan och tegel
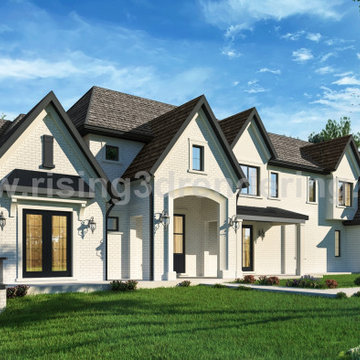
Exterior House with Rendered brick extends wall's lifespan by ten or even twenty years. Architecture Exterior Design hides imperfect brickwork and lends a sleek, modern façade to any home. Choosing to render your exteriors can also completely transform your house's aesthetic.
3D Exterior Design Rendering of House developed by Rising Architectural Visualization Studio.
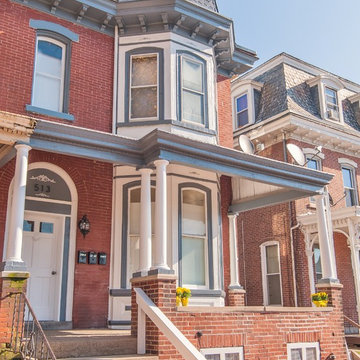
Sean Dooley Photography
Exempel på ett stort klassiskt grått hus, med tre eller fler plan och tegel
Exempel på ett stort klassiskt grått hus, med tre eller fler plan och tegel
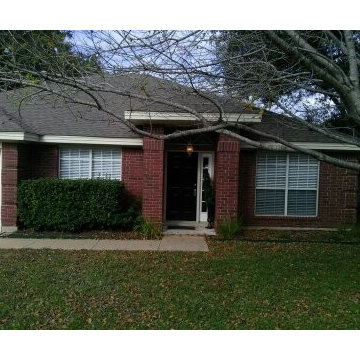
Photos by Larry Tyler
Inredning av ett klassiskt litet rött hus, med allt i ett plan, tegel, platt tak och tak i shingel
Inredning av ett klassiskt litet rött hus, med allt i ett plan, tegel, platt tak och tak i shingel
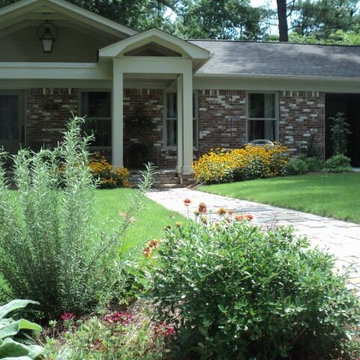
Landscape Design for new foundation plantings for a 2011-2012 renovation of a mid-20th Century ranch.
Photo Credit, MRC Landscape Architecture, 2012.
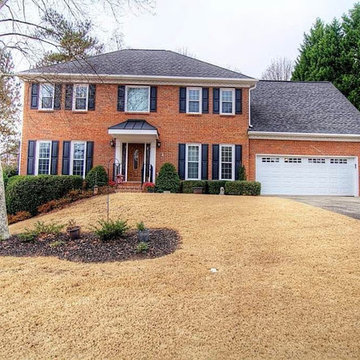
Catherine Augestad, Fox Photography, Marietta, GA
Foto på ett litet vintage hus, med två våningar och tegel
Foto på ett litet vintage hus, med två våningar och tegel
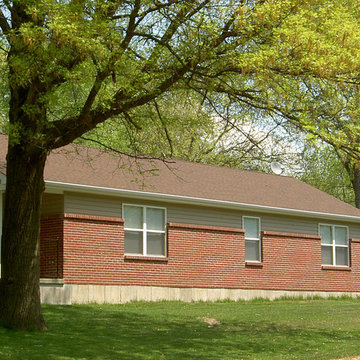
The #250 small house built on a corner lot that has 2 large front yard setback lines. It is the same plan as the "raised basement" concept shown in another photo, but with a different front porch design This house is 3 bedroom, 2 bath, and 1,200 square feet.
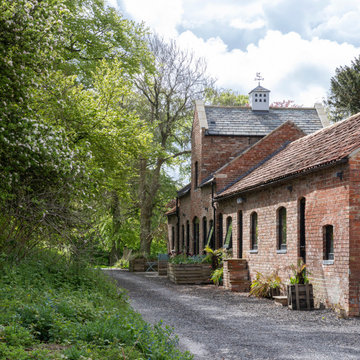
Bild på ett litet lantligt rött hus, med två våningar, tegel, sadeltak och tak med takplattor
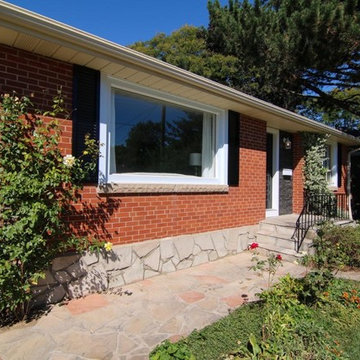
Exempel på ett litet klassiskt rött hus, med tegel, halvvalmat sadeltak och allt i ett plan
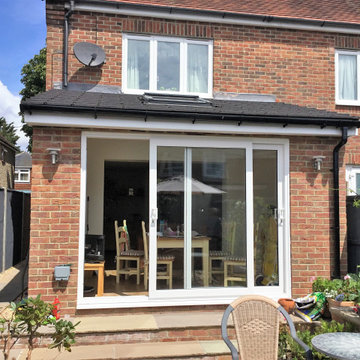
Inspiration för ett litet vintage flerfamiljshus, med tre eller fler plan, tegel, sadeltak och tak med takplattor
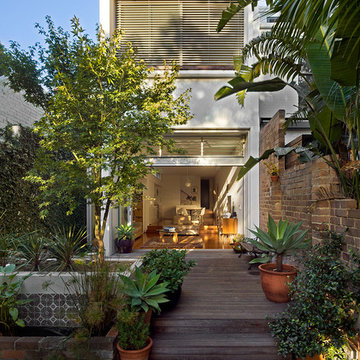
Murray Fredericks
Bild på ett litet funkis vitt hus, med två våningar, tegel, platt tak och tak i metall
Bild på ett litet funkis vitt hus, med två våningar, tegel, platt tak och tak i metall
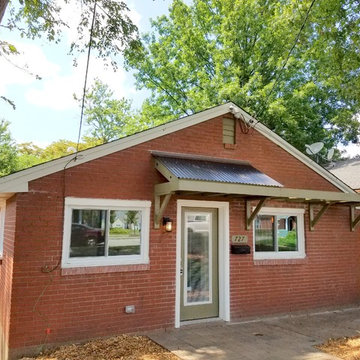
To help boost the home's street presence, and tie the contemporary feel inside to the outside, a new overhang and trellis was added to the front facade. New pavers replace and broken and sinking concrete pad, and new mulch sits where future landscaping will be added to make the entrance even more inviting.
683 foton på hus, med tegel
8
