1 078 foton på hus, med tre eller fler plan och halvvalmat sadeltak
Sortera efter:
Budget
Sortera efter:Populärt i dag
61 - 80 av 1 078 foton
Artikel 1 av 3
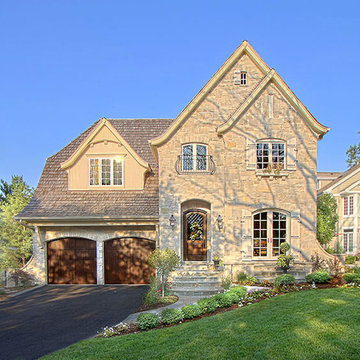
A custom home builder in Chicago's western suburbs, Summit Signature Homes, ushers in a new era of residential construction. With an eye on superb design and value, industry-leading practices and superior customer service, Summit stands alone. Custom-built homes in Clarendon Hills, Hinsdale, Western Springs, and other western suburbs.
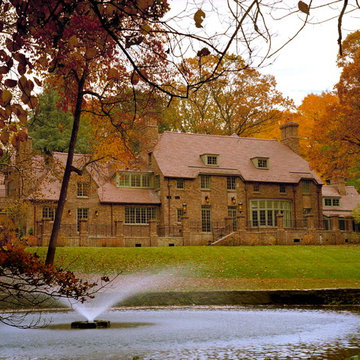
Inspiration för mycket stora klassiska bruna hus, med tre eller fler plan, tegel, halvvalmat sadeltak och tak med takplattor
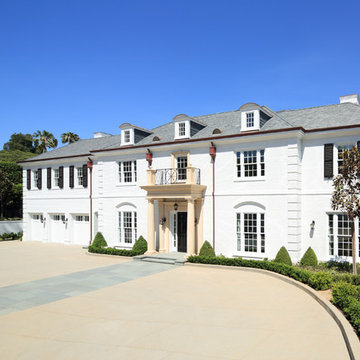
Erhard Pfeiffer
Klassisk inredning av ett stort vitt hus, med tre eller fler plan, tegel och halvvalmat sadeltak
Klassisk inredning av ett stort vitt hus, med tre eller fler plan, tegel och halvvalmat sadeltak
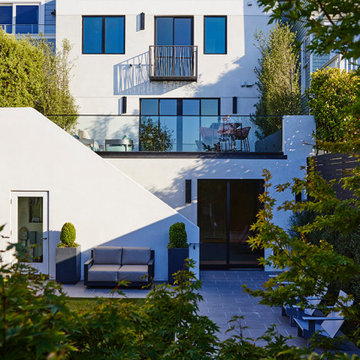
Our San Francisco studio designed this beautiful four-story home for a young newlywed couple to create a warm, welcoming haven for entertaining family and friends. In the living spaces, we chose a beautiful neutral palette with light beige and added comfortable furnishings in soft materials. The kitchen is designed to look elegant and functional, and the breakfast nook with beautiful rust-toned chairs adds a pop of fun, breaking the neutrality of the space. In the game room, we added a gorgeous fireplace which creates a stunning focal point, and the elegant furniture provides a classy appeal. On the second floor, we went with elegant, sophisticated decor for the couple's bedroom and a charming, playful vibe in the baby's room. The third floor has a sky lounge and wine bar, where hospitality-grade, stylish furniture provides the perfect ambiance to host a fun party night with friends. In the basement, we designed a stunning wine cellar with glass walls and concealed lights which create a beautiful aura in the space. The outdoor garden got a putting green making it a fun space to share with friends.
---
Project designed by ballonSTUDIO. They discreetly tend to the interior design needs of their high-net-worth individuals in the greater Bay Area and to their second home locations.
For more about ballonSTUDIO, see here: https://www.ballonstudio.com/
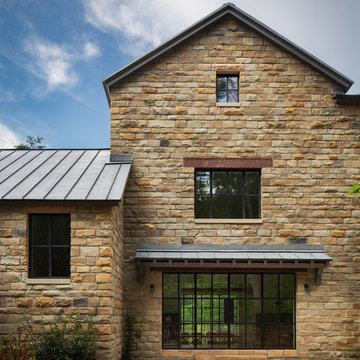
Exterior of the custom luxury home built by Cotton Construction in Double Oaks Alabama photographed by Birmingham Alabama based architectural and interiors photographer Tommy Daspit. See more of his work at http://tommydaspit.com
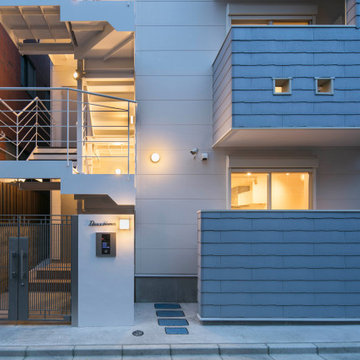
セキュリティーの為に、オートロックがついています。
白とグレーの壁の裏側に、ポストや宅配ボックス、メーターが隠されています。
エントランスが明るくなる様に、鋳物ルーバー格子の門扉にしています。
Exempel på ett mellanstort minimalistiskt grått lägenhet, med tre eller fler plan, fiberplattor i betong, halvvalmat sadeltak och tak i metall
Exempel på ett mellanstort minimalistiskt grått lägenhet, med tre eller fler plan, fiberplattor i betong, halvvalmat sadeltak och tak i metall
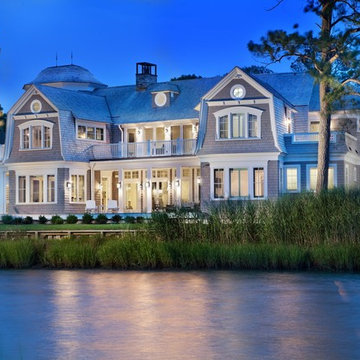
Morgan Howarth
Foto på ett stort maritimt beige trähus, med tre eller fler plan och halvvalmat sadeltak
Foto på ett stort maritimt beige trähus, med tre eller fler plan och halvvalmat sadeltak
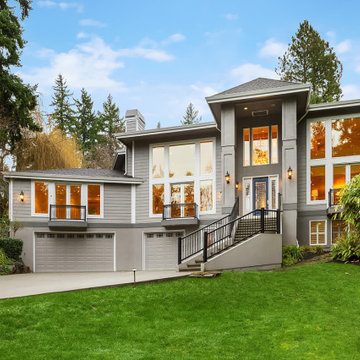
Stunning, elegant Westside estate & Entertainer’s dream!
Inspiration för ett mycket stort vintage grått hus, med tre eller fler plan och halvvalmat sadeltak
Inspiration för ett mycket stort vintage grått hus, med tre eller fler plan och halvvalmat sadeltak
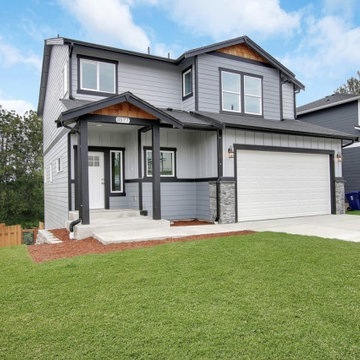
Last of 7 homes built in a row
Exempel på ett stort modernt grått hus, med tre eller fler plan, fiberplattor i betong, halvvalmat sadeltak och tak i shingel
Exempel på ett stort modernt grått hus, med tre eller fler plan, fiberplattor i betong, halvvalmat sadeltak och tak i shingel
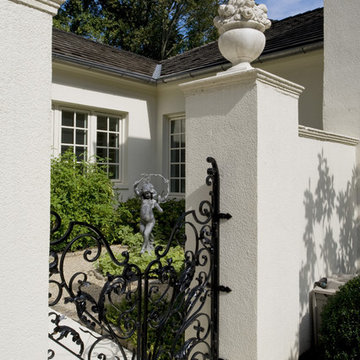
Angle Eye Photography
Exempel på ett mycket stort klassiskt vitt hus, med tre eller fler plan, stuckatur och halvvalmat sadeltak
Exempel på ett mycket stort klassiskt vitt hus, med tre eller fler plan, stuckatur och halvvalmat sadeltak
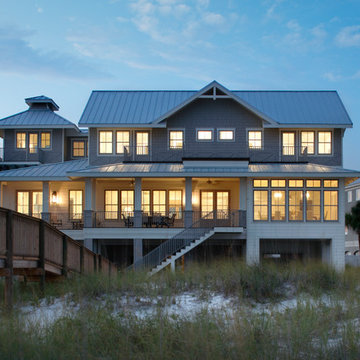
Photography By: Chris Luker
Interior Design By: Cindy Meador Interiors
Idéer för att renovera ett stort maritimt grått trähus, med tre eller fler plan och halvvalmat sadeltak
Idéer för att renovera ett stort maritimt grått trähus, med tre eller fler plan och halvvalmat sadeltak
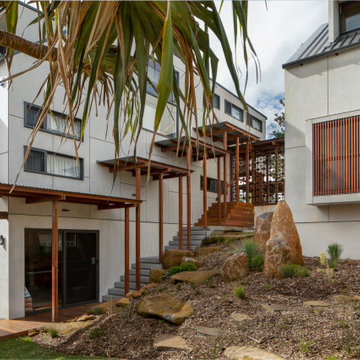
Idéer för ett litet maritimt grått hus, med tre eller fler plan, fiberplattor i betong, halvvalmat sadeltak och tak i metall
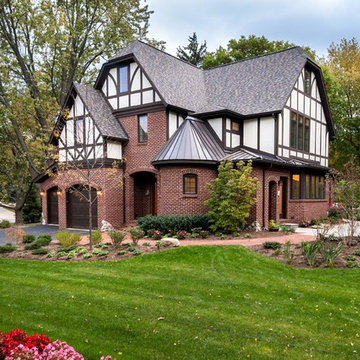
Emily Rose Imagery
Inredning av ett klassiskt mellanstort flerfärgat hus, med tre eller fler plan, tegel och halvvalmat sadeltak
Inredning av ett klassiskt mellanstort flerfärgat hus, med tre eller fler plan, tegel och halvvalmat sadeltak
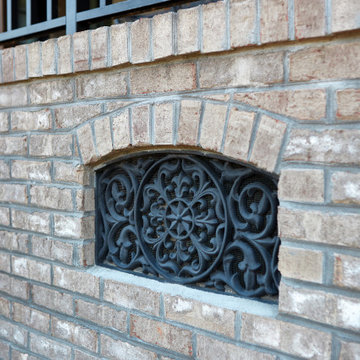
Magnificent home featuring Stoneridge brick with Holcium Ultra Dark mortar.
Foto på ett mycket stort vintage grått hus, med tre eller fler plan, halvvalmat sadeltak och tak i shingel
Foto på ett mycket stort vintage grått hus, med tre eller fler plan, halvvalmat sadeltak och tak i shingel
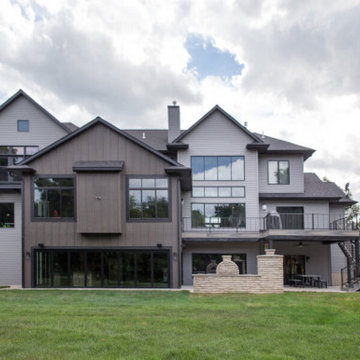
Project by Wiles Design Group. Their Cedar Rapids-based design studio serves the entire Midwest, including Iowa City, Dubuque, Davenport, and Waterloo, as well as North Missouri and St. Louis.
For more about Wiles Design Group, see here: https://www.wilesdesigngroup.com/
To learn more about this project, see here: https://wilesdesigngroup.com/dramatic-family-home
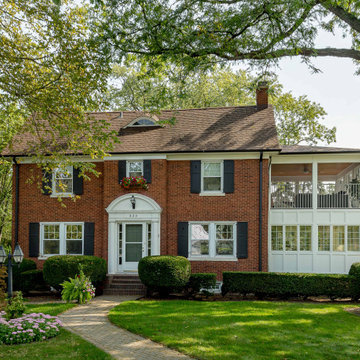
Klassisk inredning av ett mellanstort brunt hus, med tegel, halvvalmat sadeltak, tak med takplattor och tre eller fler plan
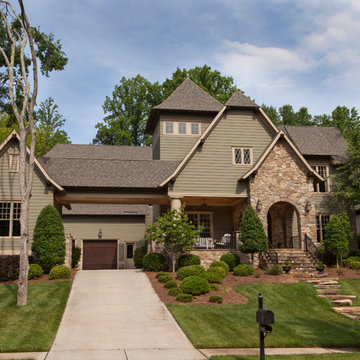
Jim Schimdt
Exempel på ett stort klassiskt brunt trähus, med tre eller fler plan och halvvalmat sadeltak
Exempel på ett stort klassiskt brunt trähus, med tre eller fler plan och halvvalmat sadeltak
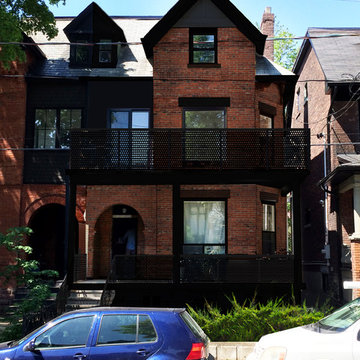
Idéer för stora funkis röda hus, med tre eller fler plan, tegel, halvvalmat sadeltak och tak med takplattor
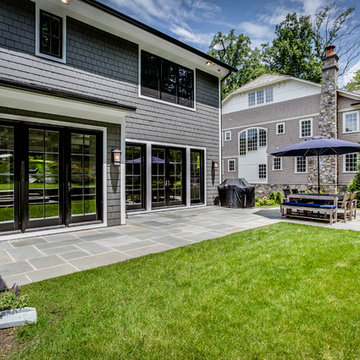
Idéer för att renovera ett stort amerikanskt grått hus, med tre eller fler plan, fiberplattor i betong och halvvalmat sadeltak
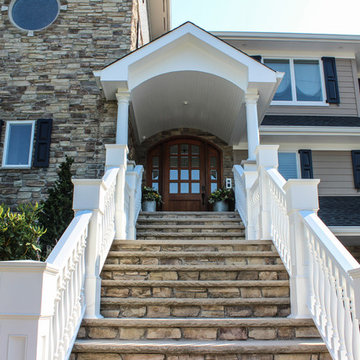
Landscaping and pavers complete this front yard.
Exempel på ett mycket stort klassiskt grått hus, med tre eller fler plan, blandad fasad och halvvalmat sadeltak
Exempel på ett mycket stort klassiskt grått hus, med tre eller fler plan, blandad fasad och halvvalmat sadeltak
1 078 foton på hus, med tre eller fler plan och halvvalmat sadeltak
4