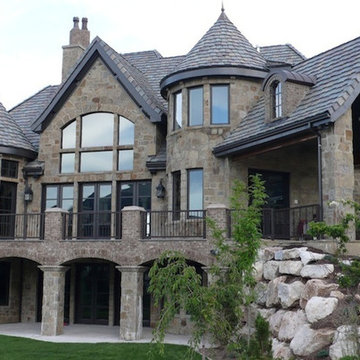1 078 foton på hus, med tre eller fler plan och halvvalmat sadeltak
Sortera efter:
Budget
Sortera efter:Populärt i dag
121 - 140 av 1 078 foton
Artikel 1 av 3
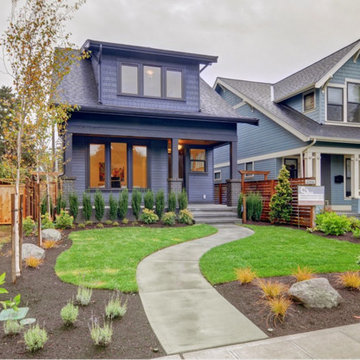
we staged this gorgeous new construction which quickly became the talk of the town. the elegant eco-scaping lends to the simple beauty of the home from all sides.
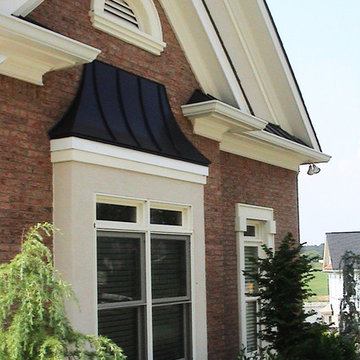
Brick facade looking at window bay with black metal flashing
Inspiration för klassiska hus, med tre eller fler plan, tegel och halvvalmat sadeltak
Inspiration för klassiska hus, med tre eller fler plan, tegel och halvvalmat sadeltak
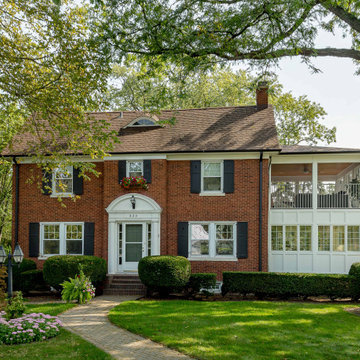
Klassisk inredning av ett mellanstort brunt hus, med tegel, halvvalmat sadeltak, tak med takplattor och tre eller fler plan
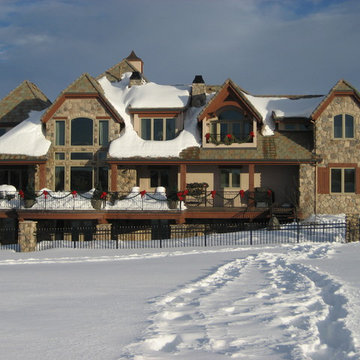
http://www.jkadesign.net
A massive country french estate overlooking the Ranch Reserve Ridge golf course in Westminster Colorado
The multiplicity of tall individual gable roof forms along with the hipped tower beyond create a "chateau" mystique.
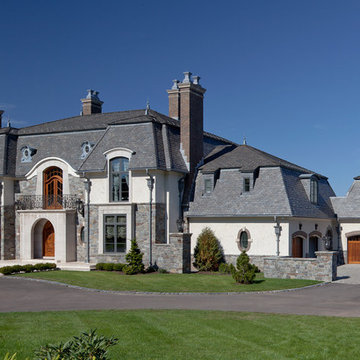
Exempel på ett mycket stort klassiskt grått hus, med tre eller fler plan, halvvalmat sadeltak och tak i shingel
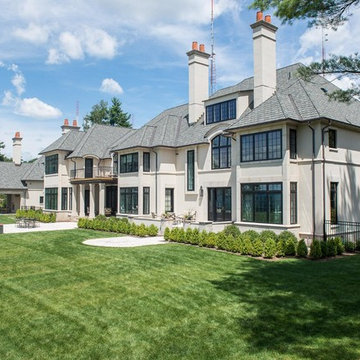
Idéer för ett mycket stort klassiskt beige hus, med stuckatur, tre eller fler plan, halvvalmat sadeltak och levande tak
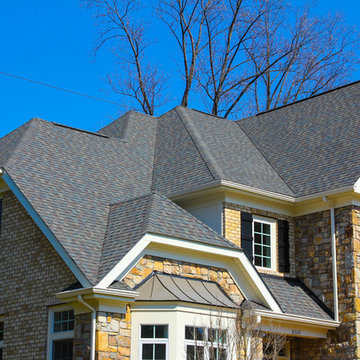
Asphalt shingles possess an overwhelming share of the U.S. steep-slope roofing market and can be reinforced with organic or fiberglass materials.
Asphalt shingles are the most popular option.
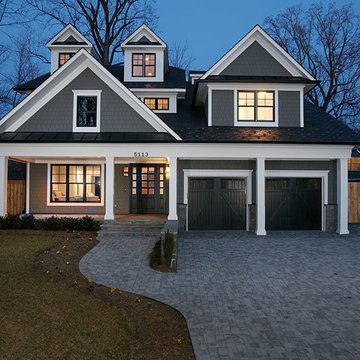
Peter Evans Photography
Inspiration för stora amerikanska grå hus, med tre eller fler plan, fiberplattor i betong och halvvalmat sadeltak
Inspiration för stora amerikanska grå hus, med tre eller fler plan, fiberplattor i betong och halvvalmat sadeltak
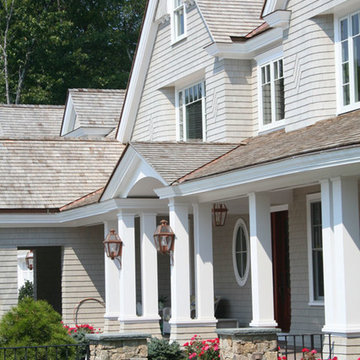
Idéer för ett stort klassiskt grått hus, med tre eller fler plan, blandad fasad, halvvalmat sadeltak och tak i shingel
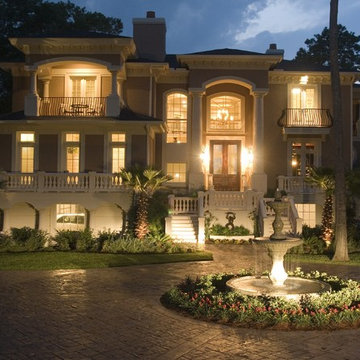
Foto på ett mycket stort vintage beige hus, med stuckatur, tre eller fler plan och halvvalmat sadeltak
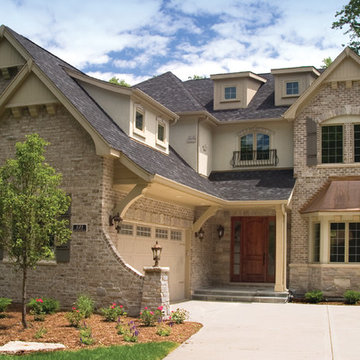
A custom home builder in Chicago's western suburbs, Summit Signature Homes, ushers in a new era of residential construction. With an eye on superb design and value, industry-leading practices and superior customer service, Summit stands alone. Custom-built homes in Clarendon Hills, Hinsdale, Western Springs, and other western suburbs.
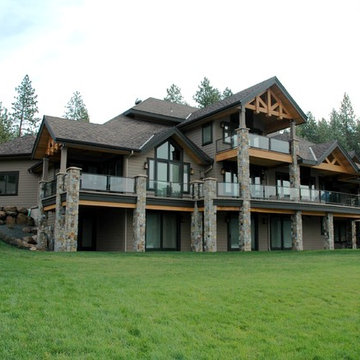
Inspiration för stora moderna grå trähus, med halvvalmat sadeltak och tre eller fler plan
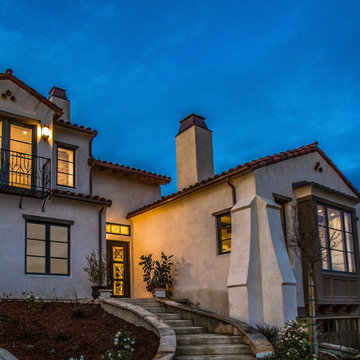
A Santa Barbara -style Mediterranean hillside home with a red tile roof, copper downspouts and gutters, and steel double doors. A wrought iron balcony, hand-hewn sandstone, and stucco buttresses lend the finishing touches. Developer: Vernon Construction. Construction management and supervision by Millar and Associates Construction. Photo courtesy of Village Properties.
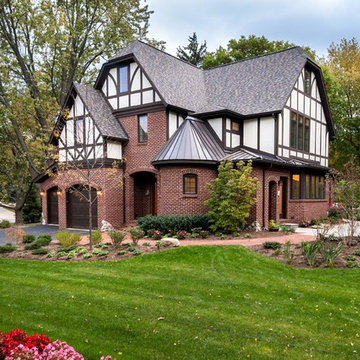
Emily Rose Imagery
Inredning av ett klassiskt mellanstort flerfärgat hus, med tre eller fler plan, tegel och halvvalmat sadeltak
Inredning av ett klassiskt mellanstort flerfärgat hus, med tre eller fler plan, tegel och halvvalmat sadeltak
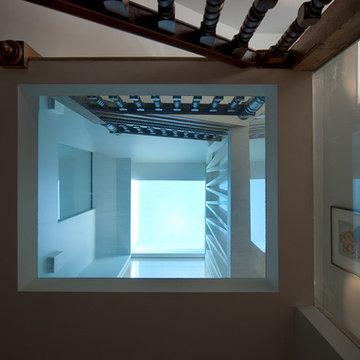
A contemporary rear extension, retrofit and refurbishment to a terrace house. Rear extension is a steel framed garden room with cantilevered roof which forms a porch when sliding doors are opened. Interior of the house is opened up. New rooflight above an atrium within the middle of the house. Large window to the timber clad loft extension looks out over Muswell Hill.
Lyndon Douglas

Idéer för ett mellanstort klassiskt brunt hus, med tegel, halvvalmat sadeltak, tak med takplattor och tre eller fler plan
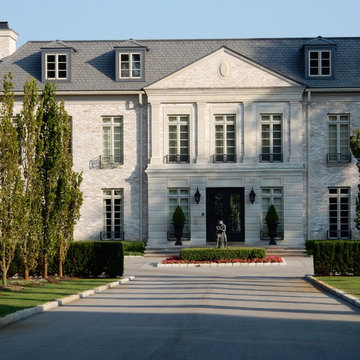
Janet Corral, Photographer
Idéer för att renovera ett mycket stort vintage vitt stenhus, med tre eller fler plan och halvvalmat sadeltak
Idéer för att renovera ett mycket stort vintage vitt stenhus, med tre eller fler plan och halvvalmat sadeltak
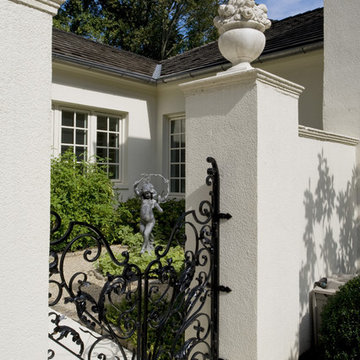
Angle Eye Photography
Exempel på ett mycket stort klassiskt vitt hus, med tre eller fler plan, stuckatur och halvvalmat sadeltak
Exempel på ett mycket stort klassiskt vitt hus, med tre eller fler plan, stuckatur och halvvalmat sadeltak
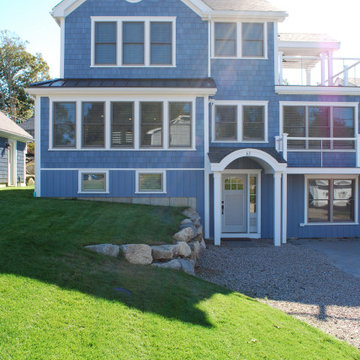
Idéer för ett stort maritimt blått hus, med tre eller fler plan och halvvalmat sadeltak
1 078 foton på hus, med tre eller fler plan och halvvalmat sadeltak
7
