1 078 foton på hus, med tre eller fler plan och halvvalmat sadeltak
Sortera efter:
Budget
Sortera efter:Populärt i dag
141 - 160 av 1 078 foton
Artikel 1 av 3
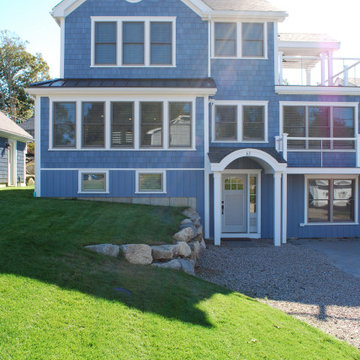
Idéer för ett stort maritimt blått hus, med tre eller fler plan och halvvalmat sadeltak
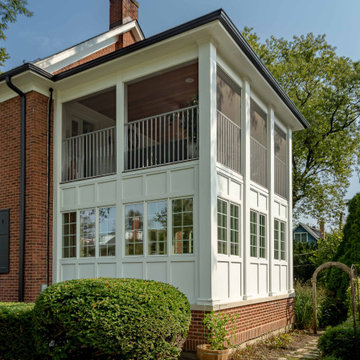
Inspiration för ett mellanstort vintage brunt hus, med tegel, halvvalmat sadeltak, tak med takplattor och tre eller fler plan
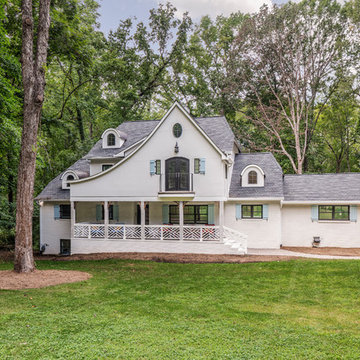
Joe Purvis
Idéer för stora vintage vita hus, med tre eller fler plan, blandad fasad, halvvalmat sadeltak och tak i shingel
Idéer för stora vintage vita hus, med tre eller fler plan, blandad fasad, halvvalmat sadeltak och tak i shingel
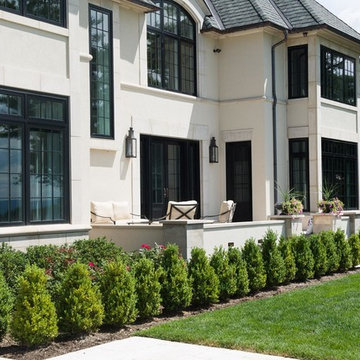
Inspiration för mycket stora klassiska beige hus, med tre eller fler plan, stuckatur, halvvalmat sadeltak och levande tak
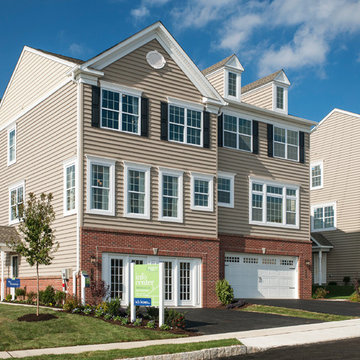
The beautiful exterior of Carillon Hill townhomes feature both siding and brick.
Inspiration för ett stort vintage beige hus, med tre eller fler plan, blandad fasad och halvvalmat sadeltak
Inspiration för ett stort vintage beige hus, med tre eller fler plan, blandad fasad och halvvalmat sadeltak
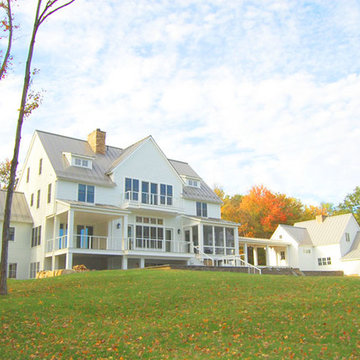
Inredning av ett klassiskt mycket stort vitt hus, med tre eller fler plan, fiberplattor i betong och halvvalmat sadeltak
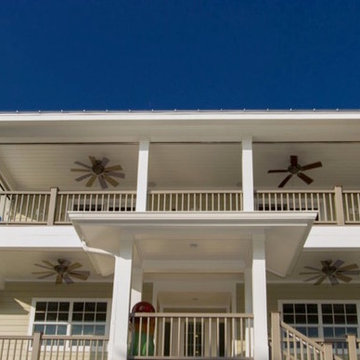
Exempel på ett mellanstort maritimt beige hus, med tre eller fler plan, vinylfasad, halvvalmat sadeltak och tak i shingel
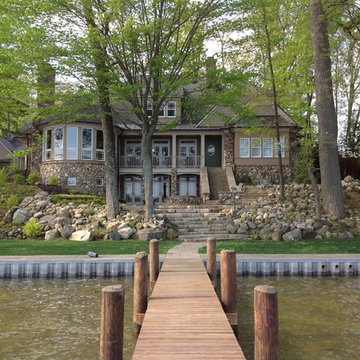
Inspiration för ett stort vintage beige stenhus, med tre eller fler plan och halvvalmat sadeltak
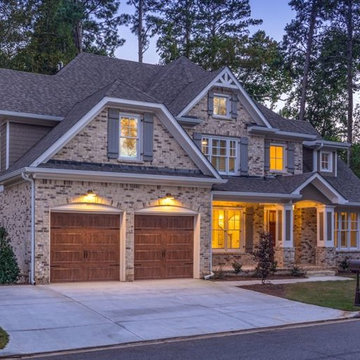
Nelson Salivia
Idéer för ett stort klassiskt brunt hus, med tre eller fler plan, tegel och halvvalmat sadeltak
Idéer för ett stort klassiskt brunt hus, med tre eller fler plan, tegel och halvvalmat sadeltak
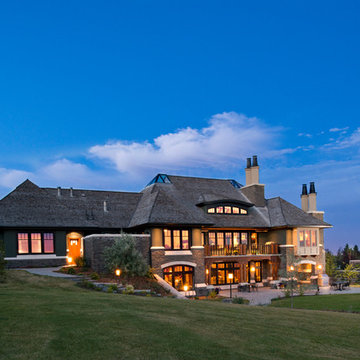
Brad Heninger Photogography
Idéer för ett stort klassiskt beige stenhus, med tre eller fler plan och halvvalmat sadeltak
Idéer för ett stort klassiskt beige stenhus, med tre eller fler plan och halvvalmat sadeltak
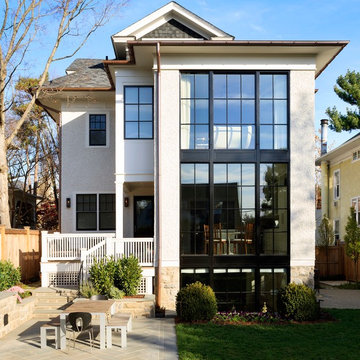
Stacy Zarin Goldberg
Inredning av ett modernt mycket stort beige hus, med tre eller fler plan, stuckatur och halvvalmat sadeltak
Inredning av ett modernt mycket stort beige hus, med tre eller fler plan, stuckatur och halvvalmat sadeltak
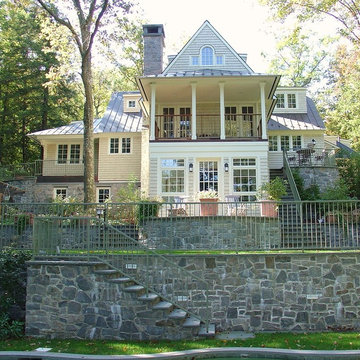
Will Calhoun
Idéer för att renovera ett stort vintage gult hus, med tre eller fler plan, blandad fasad och halvvalmat sadeltak
Idéer för att renovera ett stort vintage gult hus, med tre eller fler plan, blandad fasad och halvvalmat sadeltak
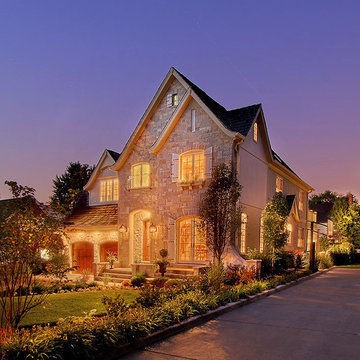
A custom home builder in Chicago's western suburbs, Summit Signature Homes, ushers in a new era of residential construction. With an eye on superb design and value, industry-leading practices and superior customer service, Summit stands alone. Custom-built homes in Clarendon Hills, Hinsdale, Western Springs, and other western suburbs.
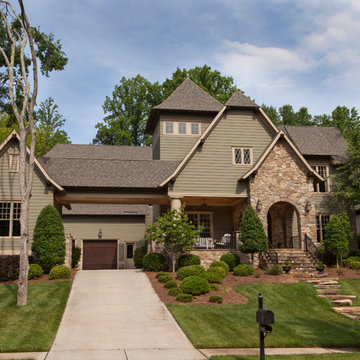
Jim Schimdt
Exempel på ett stort klassiskt brunt trähus, med tre eller fler plan och halvvalmat sadeltak
Exempel på ett stort klassiskt brunt trähus, med tre eller fler plan och halvvalmat sadeltak
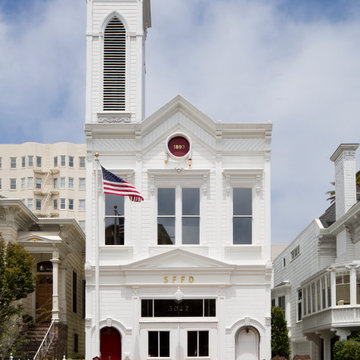
Paul Dyer Photography
Inspiration för stora eklektiska vita hus, med tre eller fler plan och halvvalmat sadeltak
Inspiration för stora eklektiska vita hus, med tre eller fler plan och halvvalmat sadeltak
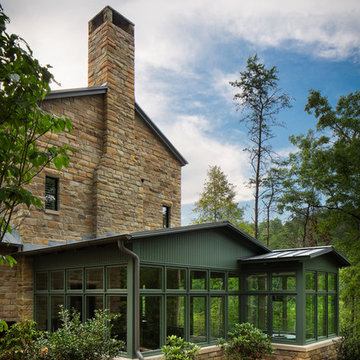
Exterior of the custom luxury home built by Cotton Construction in Double Oaks Alabama photographed by Birmingham Alabama based architectural and interiors photographer Tommy Daspit. See more of his work at http://tommydaspit.com
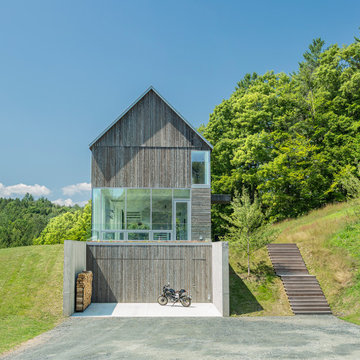
Idéer för mellanstora funkis hus, med tre eller fler plan, halvvalmat sadeltak och tak i metall
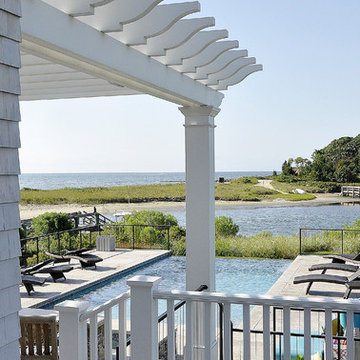
Restricted by a compact but spectacular waterfront site, this home was designed to accommodate a large family and take full advantage of summer living on Cape Cod.
The open, first floor living space connects to a series of decks and patios leading to the pool, spa, dock and fire pit beyond. The name of the home was inspired by the family’s love of the “Pirates of the Caribbean” movie series. The black pearl resides on the cap of the main stair newel post.
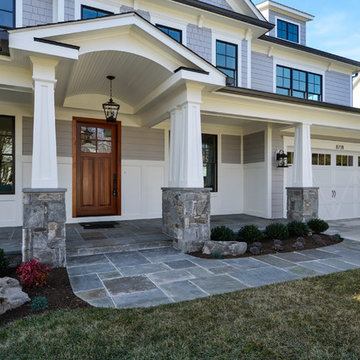
TruPlace
Large front porch with exterior wainscoting welcomes you to the front door.
Inspiration för ett stort amerikanskt blått hus, med tre eller fler plan, blandad fasad och halvvalmat sadeltak
Inspiration för ett stort amerikanskt blått hus, med tre eller fler plan, blandad fasad och halvvalmat sadeltak
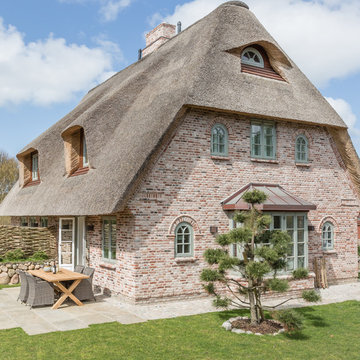
Lars Neugebauer
Bild på ett mellanstort lantligt rött hus, med tre eller fler plan, tegel och halvvalmat sadeltak
Bild på ett mellanstort lantligt rött hus, med tre eller fler plan, tegel och halvvalmat sadeltak
1 078 foton på hus, med tre eller fler plan och halvvalmat sadeltak
8