463 foton på hus, med tre eller fler plan och levande tak
Sortera efter:
Budget
Sortera efter:Populärt i dag
61 - 80 av 463 foton
Artikel 1 av 3
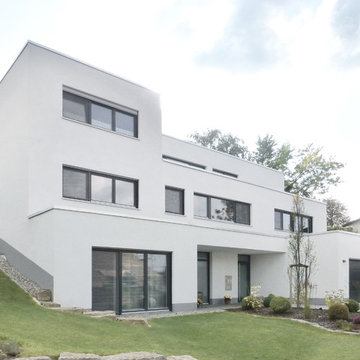
S&G wohnbau
Inredning av ett modernt mellanstort vitt hus, med tre eller fler plan, stuckatur, platt tak och levande tak
Inredning av ett modernt mellanstort vitt hus, med tre eller fler plan, stuckatur, platt tak och levande tak
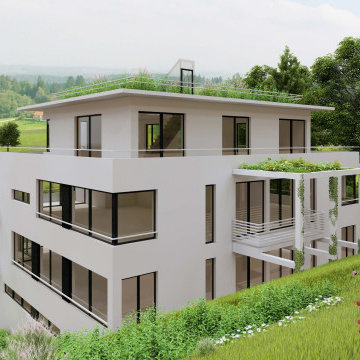
Idéer för stora funkis vita hus, med tre eller fler plan, platt tak och levande tak
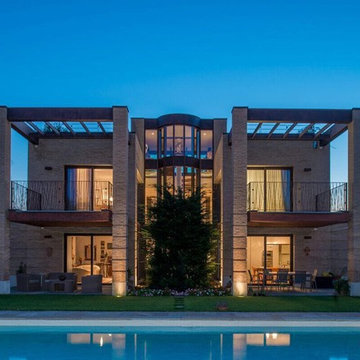
foto giacomo albo
Inspiration för ett mellanstort funkis hus, med tre eller fler plan, tegel, platt tak och levande tak
Inspiration för ett mellanstort funkis hus, med tre eller fler plan, tegel, platt tak och levande tak
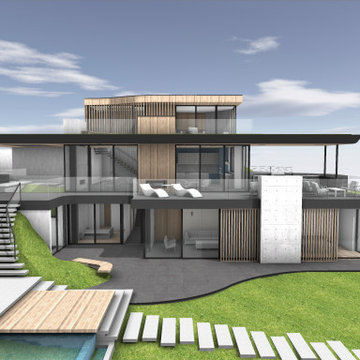
Ground-up custom residence in Malibu, CA. Three story home with various textural custom details. View oriented design with open corners and louvered accents for privacy. Green roof design.
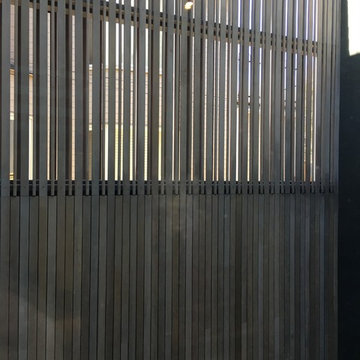
Privacy Screen
Idéer för ett modernt hus, med tre eller fler plan, platt tak och levande tak
Idéer för ett modernt hus, med tre eller fler plan, platt tak och levande tak
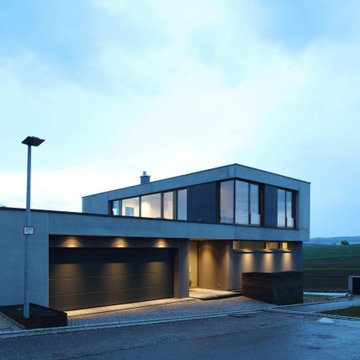
Idéer för ett modernt grått hus, med tre eller fler plan, platt tak och levande tak
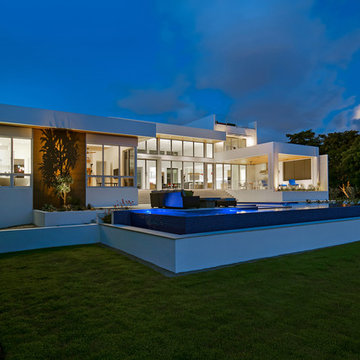
Ryan Gamma
Foto på ett stort funkis vitt hus, med tre eller fler plan, blandad fasad, platt tak och levande tak
Foto på ett stort funkis vitt hus, med tre eller fler plan, blandad fasad, platt tak och levande tak
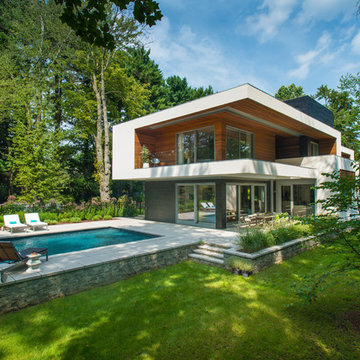
Idéer för mellanstora funkis svarta hus, med tre eller fler plan, stuckatur, platt tak och levande tak

These modern condo buildings overlook downtown Minneapolis and are stunningly placed on a narrow lot that used to use one low rambler home. Each building has 2 condos, all with beautiful views. The main levels feel like you living in the trees and the upper levels have beautiful views of the skyline. The buildings are a combination of metal and stucco. The heated driveway carries you down between the buildings to the garages beneath the units. Each unit has a separate entrance and has been customized entirely by each client.
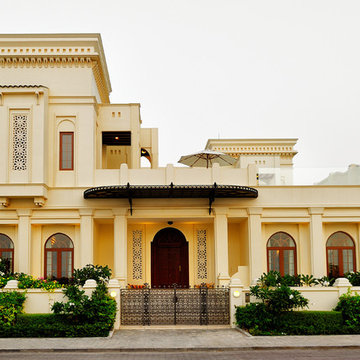
Bayt Jullanar on Umm Suqeim Beach Road promenade, Dubai.
Inredning av ett klassiskt mellanstort beige hus, med stuckatur, platt tak, levande tak och tre eller fler plan
Inredning av ett klassiskt mellanstort beige hus, med stuckatur, platt tak, levande tak och tre eller fler plan

Peter Landers Photography
Modern inredning av ett litet svart hus, med tre eller fler plan, platt tak och levande tak
Modern inredning av ett litet svart hus, med tre eller fler plan, platt tak och levande tak
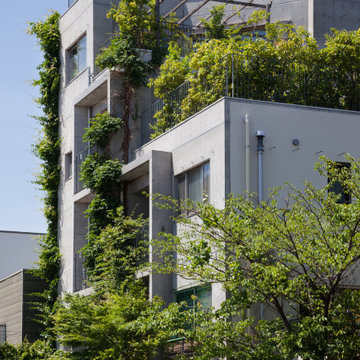
Inspiration för ett stort grått hus, med tre eller fler plan, platt tak och levande tak
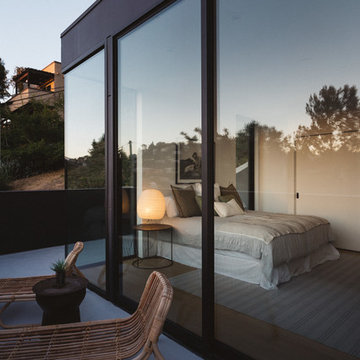
Brian Thomas Jones, Alex Zarour
Idéer för ett mellanstort modernt svart hus, med tre eller fler plan, fiberplattor i betong, platt tak och levande tak
Idéer för ett mellanstort modernt svart hus, med tre eller fler plan, fiberplattor i betong, platt tak och levande tak
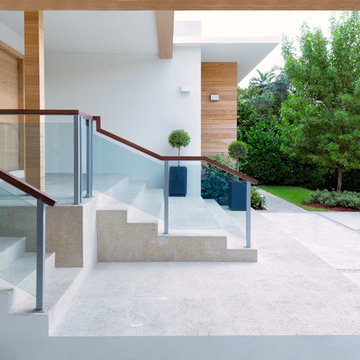
Project Feature in: Luxe Magazine & Luxury Living Brickell
From skiing in the Swiss Alps to water sports in Key Biscayne, a relocation for a Chilean couple with three small children was a sea change. “They’re probably the most opposite places in the world,” says the husband about moving
from Switzerland to Miami. The couple fell in love with a tropical modern house in Key Biscayne with architecture by Marta Zubillaga and Juan Jose Zubillaga of Zubillaga Design. The white-stucco home with horizontal planks of red cedar had them at hello due to the open interiors kept bright and airy with limestone and marble plus an abundance of windows. “The light,” the husband says, “is something we loved.”
While in Miami on an overseas trip, the wife met with designer Maite Granda, whose style she had seen and liked online. For their interview, the homeowner brought along a photo book she created that essentially offered a roadmap to their family with profiles, likes, sports, and hobbies to navigate through the design. They immediately clicked, and Granda’s passion for designing children’s rooms was a value-added perk that the mother of three appreciated. “She painted a picture for me of each of the kids,” recalls Granda. “She said, ‘My boy is very creative—always building; he loves Legos. My oldest girl is very artistic— always dressing up in costumes, and she likes to sing. And the little one—we’re still discovering her personality.’”
To read more visit:
https://maitegranda.com/wp-content/uploads/2017/01/LX_MIA11_HOM_Maite_12.compressed.pdf
Rolando Diaz
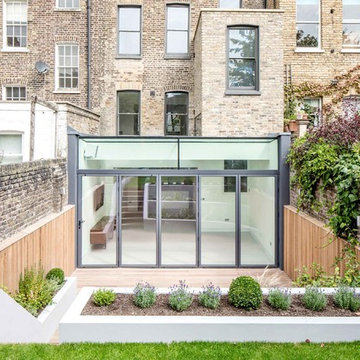
A comprehensive renovation and extension of a Grade 2 Listed Building within the Cross Street Conservation Area in Islington, London.
The extension of this listed property involved sensitive negotiations with the planning authorities to secure a successful outcome. Once secured, this project involved extensive remodelling throughout and the construction of a part two storey extension to the rear to create dramatic living accommodation that spills out into the garden behind. The renovation and terracing of the garden adds to the spatial qualities of the internal and external living space. A master suite in the converted loft completed the works, releasing views across the surrounding London rooftops.
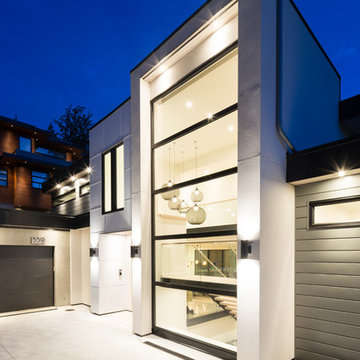
www.emapeter.com
Inredning av ett modernt stort grått hus, med tre eller fler plan, metallfasad, platt tak och levande tak
Inredning av ett modernt stort grått hus, med tre eller fler plan, metallfasad, platt tak och levande tak
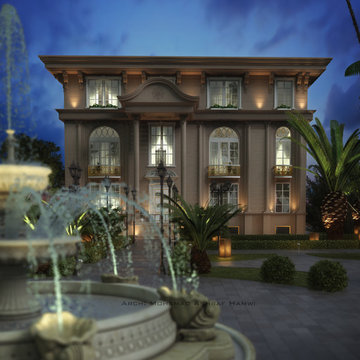
stone, gold metal and wihte window frame mixed to give us a new bulding designed with classic style
this project under constractions and design finished
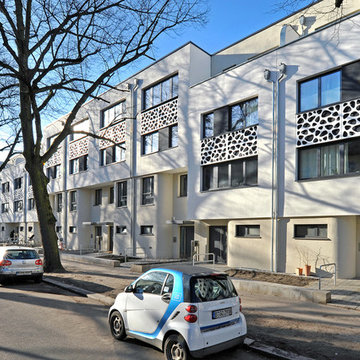
(c) büro13 architekten, Xpress/ Rolf Walter
Idéer för ett stort modernt vitt radhus, med tre eller fler plan, stuckatur, platt tak och levande tak
Idéer för ett stort modernt vitt radhus, med tre eller fler plan, stuckatur, platt tak och levande tak
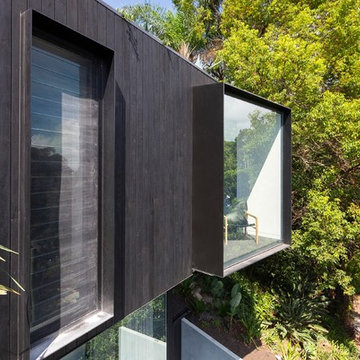
Edge Commercial Photography
Inspiration för ett stort funkis svart hus, med tre eller fler plan, platt tak och levande tak
Inspiration för ett stort funkis svart hus, med tre eller fler plan, platt tak och levande tak
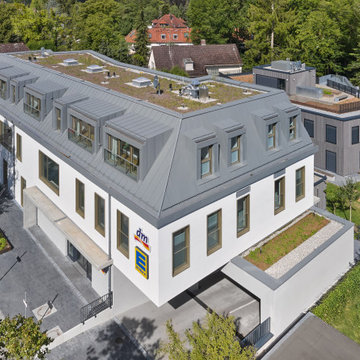
Wohn- und Geschäftshaus mit Einzelhandel zur Nahversorgung, einem Edeka im UG und Drogeriemarkt im EG und 1. OG. Unter den Dachschrägen des Vordergebäudes sind des Weiteren fünf barrierefreie Wohnungen entstanden, von denen drei familiengerecht sind. Erschlossen werden diese über das Treppenhaus, in welches man über den Innenhof und den nordseitigen Laubengang gelangt. Das Highlight der Wohnungen sind die großen nach Süden orientierten Dachgauben mit großen Fenstern.
463 foton på hus, med tre eller fler plan och levande tak
4