463 foton på hus, med tre eller fler plan och levande tak
Sortera efter:
Budget
Sortera efter:Populärt i dag
141 - 160 av 463 foton
Artikel 1 av 3
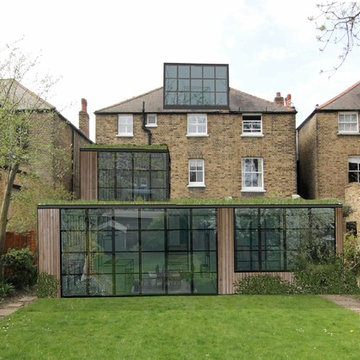
Renovation and extension of a detached Victorian dwelling within the Rochester Square Conservation Area to create a family home for a growing family.
To be completed in stages, this project involves firstly an extension into the loft to provide playspace, guest bedroom and en-suite facilities. Planning permission has also been secured for the lower floors to be remodelled and substantially extended over two levels to create a contemporary open-plan living space to the rear.
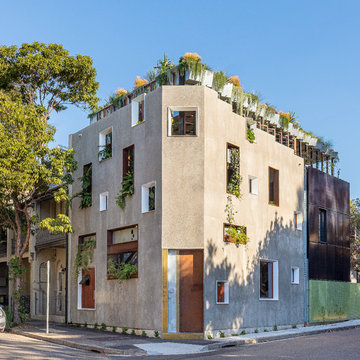
Photograph by Michael Lassman
Inredning av ett eklektiskt beige hus, med tre eller fler plan, platt tak och levande tak
Inredning av ett eklektiskt beige hus, med tre eller fler plan, platt tak och levande tak

Photo credit: Matthew Smith ( http://www.msap.co.uk)
Modern inredning av ett mellanstort grönt radhus, med tre eller fler plan, metallfasad, platt tak och levande tak
Modern inredning av ett mellanstort grönt radhus, med tre eller fler plan, metallfasad, platt tak och levande tak
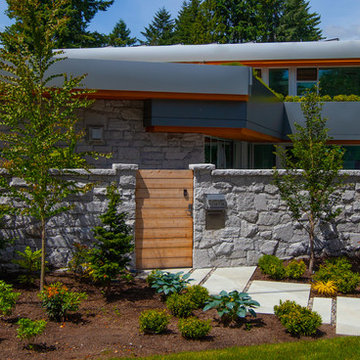
Exempel på ett stort modernt hus, med tre eller fler plan, metallfasad, platt tak och levande tak
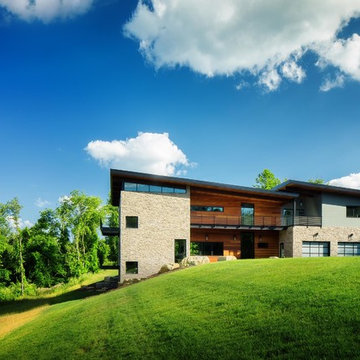
Modern inredning av ett stort flerfärgat hus, med tre eller fler plan, blandad fasad, pulpettak och levande tak
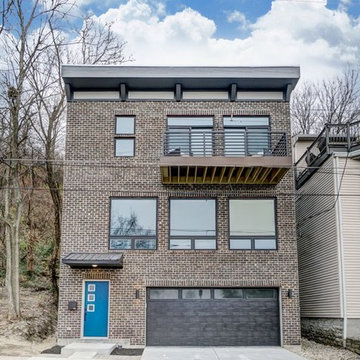
Idéer för att renovera ett stort vintage brunt hus, med tre eller fler plan, tegel, platt tak och levande tak
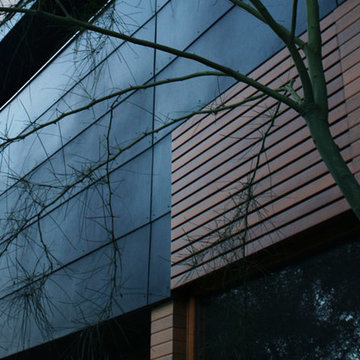
Inspiration för mellanstora moderna svarta hus, med tre eller fler plan, blandad fasad, platt tak och levande tak
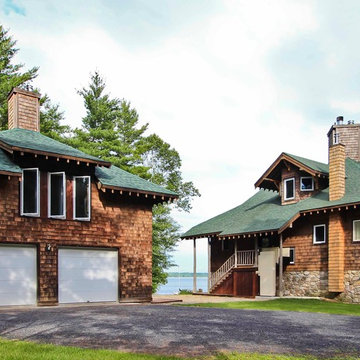
Daniel Martin
Idéer för mellanstora rustika bruna hus, med tre eller fler plan, valmat tak och levande tak
Idéer för mellanstora rustika bruna hus, med tre eller fler plan, valmat tak och levande tak
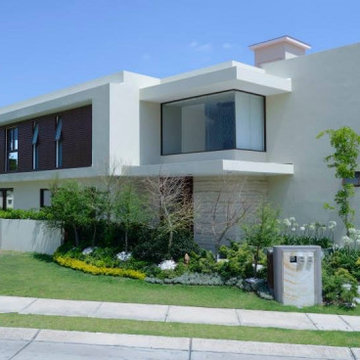
Exempel på ett mycket stort modernt beige hus, med tre eller fler plan, platt tak och levande tak
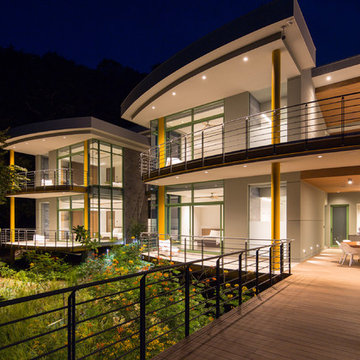
Dusk hour brings out the life in Casa Magayon, where the all-glass exterior brings the inside spaces out and become part of the outdoor experience. The turquoise-blue pool glows onto the exterior facade, and the balcony overhangs glow with the warmth of reflected light.
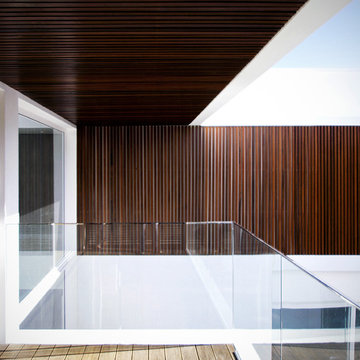
En planta alta la suite principal se comunica con el jardín interior a través de una terraza con una barandilla de cristal y un cubierta con un techo de lamas de madera que continúan por la pared, protegiendo las ventanas del sol de tarde de verano y creando además una envolvente al jardín que lo hace más acogedor.
Fotografía: Alejandro Ortiz.
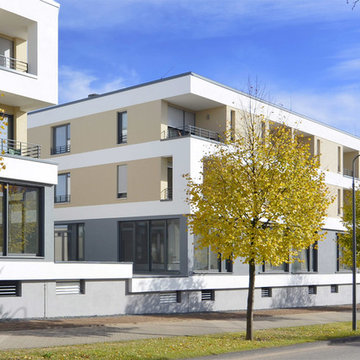
Fotos: Timo Lang
Idéer för att renovera ett mellanstort funkis beige lägenhet, med tre eller fler plan, stuckatur, platt tak och levande tak
Idéer för att renovera ett mellanstort funkis beige lägenhet, med tre eller fler plan, stuckatur, platt tak och levande tak
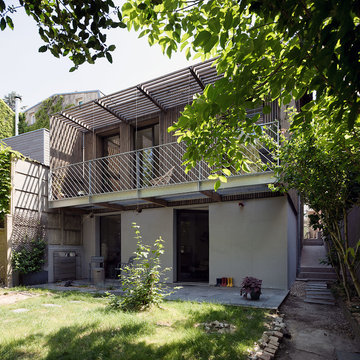
vue depuis l'arrière du jardin de l'extension
Inspiration för mellanstora nordiska beige hus, med tre eller fler plan, platt tak och levande tak
Inspiration för mellanstora nordiska beige hus, med tre eller fler plan, platt tak och levande tak
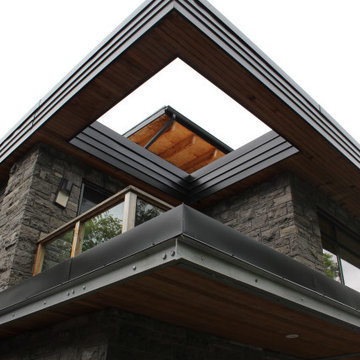
Douglas fir, cedar and a roof light well cut out from the green roof off the new third floor.
Exempel på ett stort retro grått hus, med tre eller fler plan, platt tak och levande tak
Exempel på ett stort retro grått hus, med tre eller fler plan, platt tak och levande tak
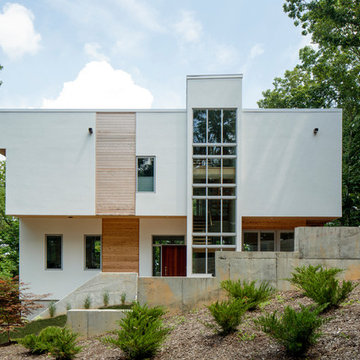
Netta Architects designed this residence a 3 story 5,000 square foot house located on the apex of the Atlantic Highlands, overlooking the Raritan Bay. The location of the house relates to the land in a very spontaneous way, taking advantage of its slope, the surrounding natural wooded environment, and the expansive view over the Bay. The interior consists of an open floor plan, which is amply glazed to the outside, and accentuates large, functional and multipurpose spaces. The strategic location of the first and second floor terraces present a park like atmosphere and affords the occupants
a quiet place to relax and decompress. Very simple, yet elegant materials are utilized on the exterior which allows the structure to assume a sense of place within the beautiful surrounding environment. The Residence is currently being considered for an AIA Residential Design Award.
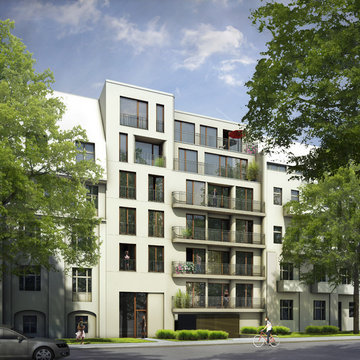
Inredning av ett modernt stort vitt lägenhet, med tre eller fler plan, stuckatur, platt tak och levande tak
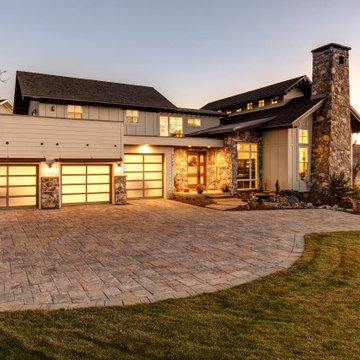
Idéer för att renovera ett stort funkis hus, med tre eller fler plan, fiberplattor i betong och levande tak
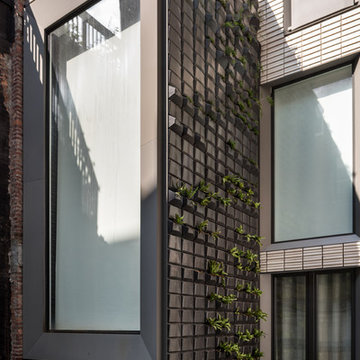
The garden facade is glazed terra cotta and aluminum, and features a vertical garden. The terrace leads directly to the kitchen, and the garden is planted with shade loving ferns, mosses, and sedge grasses. The roof terrace at top extends across the entire building.
Winner of both the Residential Architecture award and the R&D Award from Architect Magazine, the journal of the AIA.
Photo by Alan Tansey. Architecture and Interior Design by MKCA.
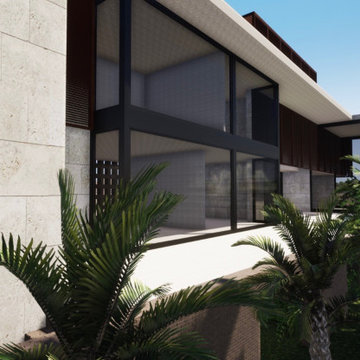
New custom home by Joaquin Fernandez Architect. The house respect the nature, bring light to the interior and create volume articulating spaces.
Inspiration för ett stort funkis beige hus, med tre eller fler plan, platt tak och levande tak
Inspiration för ett stort funkis beige hus, med tre eller fler plan, platt tak och levande tak
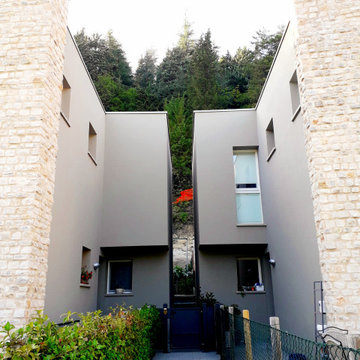
Exempel på ett mellanstort grått hus, med tre eller fler plan, platt tak och levande tak
463 foton på hus, med tre eller fler plan och levande tak
8