463 foton på hus, med tre eller fler plan och levande tak
Sortera efter:
Budget
Sortera efter:Populärt i dag
81 - 100 av 463 foton
Artikel 1 av 3
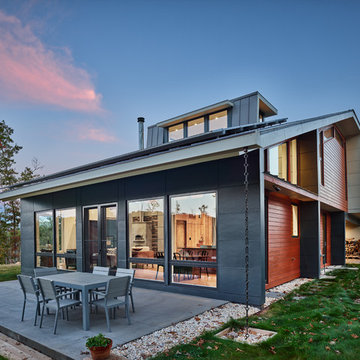
Idéer för att renovera ett mellanstort funkis grått hus, med tre eller fler plan, blandad fasad, valmat tak och levande tak
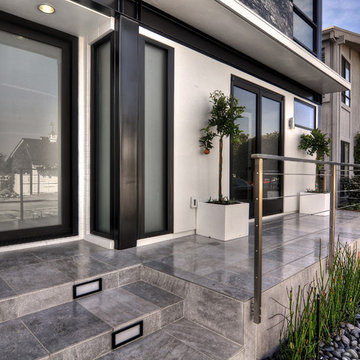
Bowman Group
VARM
Rob Montgomery
Bild på ett mellanstort funkis vitt hus, med tre eller fler plan, stuckatur, platt tak och levande tak
Bild på ett mellanstort funkis vitt hus, med tre eller fler plan, stuckatur, platt tak och levande tak
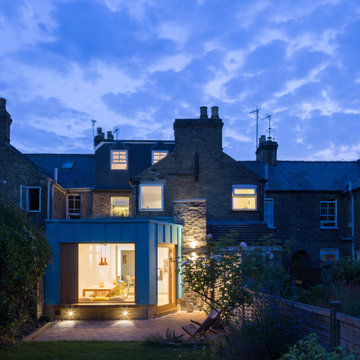
Photo credit: Matthew Smith ( http://www.msap.co.uk)
Bild på ett mellanstort funkis grönt radhus, med tre eller fler plan, metallfasad, platt tak och levande tak
Bild på ett mellanstort funkis grönt radhus, med tre eller fler plan, metallfasad, platt tak och levande tak
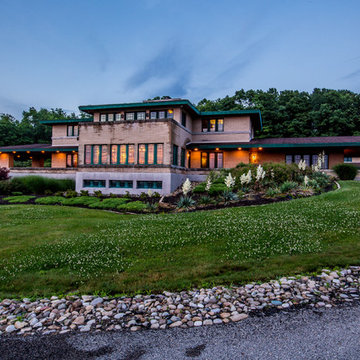
**Frank Lloyd Wright Inspired Estate** 142 Horseshoe Drive is integral with the surrounding landscape, hidden in the private coveted hills of South Buffalo Township, nestled on 20 acres of gated land. The horizontal lines, flat or hipped roofs with broad eaves, windows assembled in horizontal bands, solid construction, craftsmanship, and it's simple restraint of the use of decoration allows immense amounts of light throughout the home, exposing the natural elements that have been brought inside. Balancing stone and wood in organic design. Just some of the extraordinary features of this estate include a field geothermal heating and cooling system which allow this 9,000 SF home be economically heated and cooled! This home is also handicapped accessible and includes an elevator. There is a 4 car detached garage along with another large building that was used as R.V. Storage. The list is too long and will be listed out with all the details.
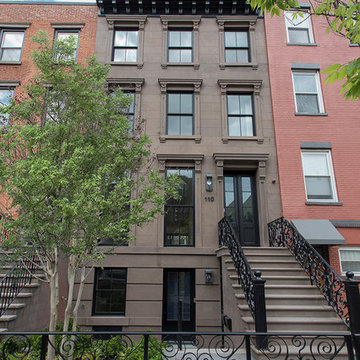
JB Real Estate Photography
Bild på ett stort vintage brunt radhus, med tre eller fler plan, platt tak och levande tak
Bild på ett stort vintage brunt radhus, med tre eller fler plan, platt tak och levande tak
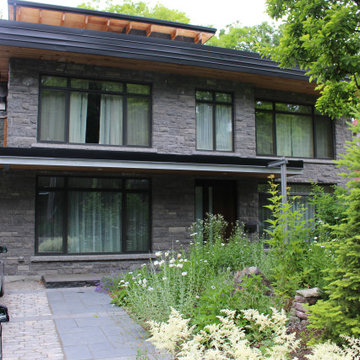
A combination of stone and James Hardie vertical siding, as well as douglas fir and clear cedar provide depth, texture and interest to this facade.
Retro inredning av ett stort grått hus, med tre eller fler plan, platt tak och levande tak
Retro inredning av ett stort grått hus, med tre eller fler plan, platt tak och levande tak
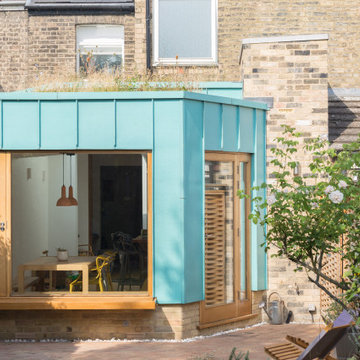
Photo credit: Matthew Smith ( http://www.msap.co.uk)
Inredning av ett modernt mellanstort grönt radhus, med tre eller fler plan, metallfasad, platt tak och levande tak
Inredning av ett modernt mellanstort grönt radhus, med tre eller fler plan, metallfasad, platt tak och levande tak
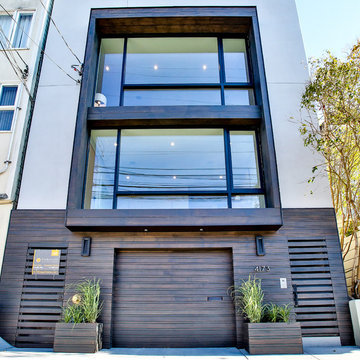
Cal Cade Construction
Bild på ett mellanstort funkis beige radhus, med tre eller fler plan, stuckatur, platt tak och levande tak
Bild på ett mellanstort funkis beige radhus, med tre eller fler plan, stuckatur, platt tak och levande tak
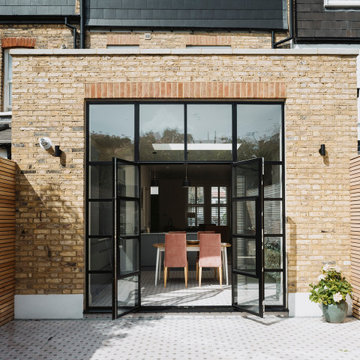
Modern inredning av ett mellanstort radhus, med tre eller fler plan, tegel och levande tak
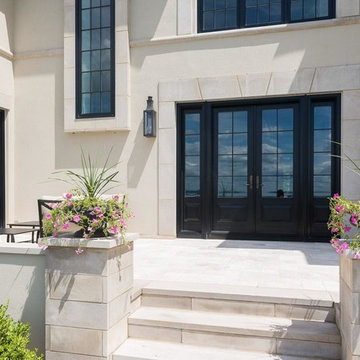
Idéer för mycket stora vintage beige hus, med tre eller fler plan, stuckatur, halvvalmat sadeltak och levande tak
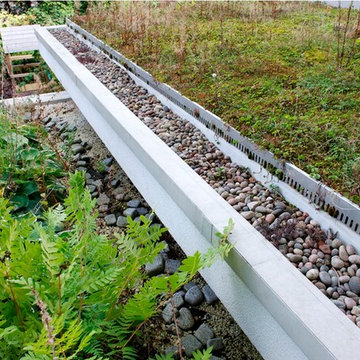
Sedum roof to create green carpet outside of master bedroom window
Inspiration för ett funkis hus, med tre eller fler plan, platt tak och levande tak
Inspiration för ett funkis hus, med tre eller fler plan, platt tak och levande tak
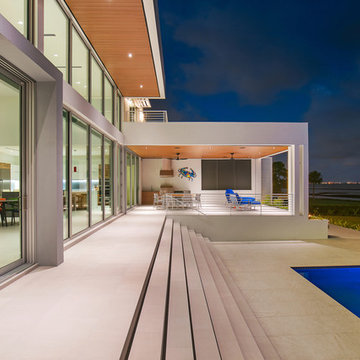
Ryan Gamma
Idéer för stora funkis vita hus, med tre eller fler plan, blandad fasad, platt tak och levande tak
Idéer för stora funkis vita hus, med tre eller fler plan, blandad fasad, platt tak och levande tak
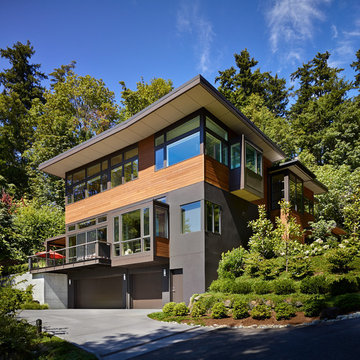
Benjamin Benschneider
Modern inredning av ett stort flerfärgat hus, med tre eller fler plan, blandad fasad, platt tak och levande tak
Modern inredning av ett stort flerfärgat hus, med tre eller fler plan, blandad fasad, platt tak och levande tak
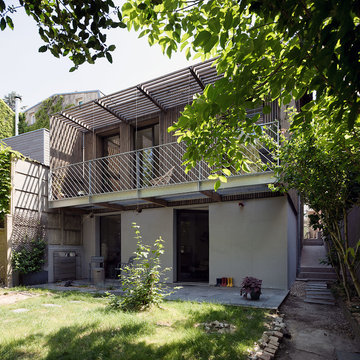
vue depuis l'arrière du jardin de l'extension
Inspiration för mellanstora nordiska beige hus, med tre eller fler plan, platt tak och levande tak
Inspiration för mellanstora nordiska beige hus, med tre eller fler plan, platt tak och levande tak
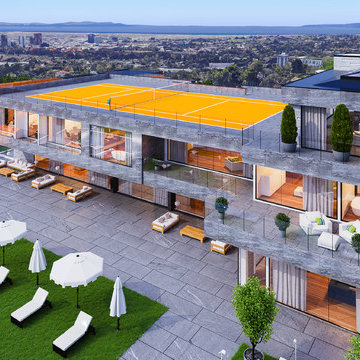
Bild på ett mycket stort funkis grått hus, med tre eller fler plan, platt tak och levande tak
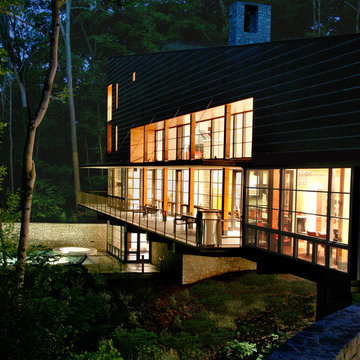
Photo credit: Eric Williams (Sophisticated Living magazine)
Inspiration för ett stort funkis brunt trähus, med tre eller fler plan, pulpettak och levande tak
Inspiration för ett stort funkis brunt trähus, med tre eller fler plan, pulpettak och levande tak
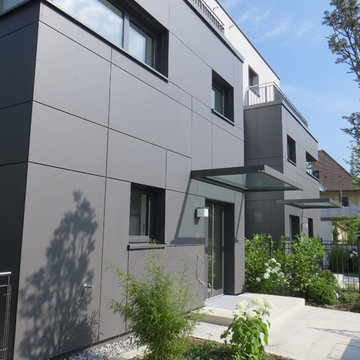
Idéer för mycket stora funkis grå flerfamiljshus, med tre eller fler plan, fiberplattor i betong, platt tak och levande tak
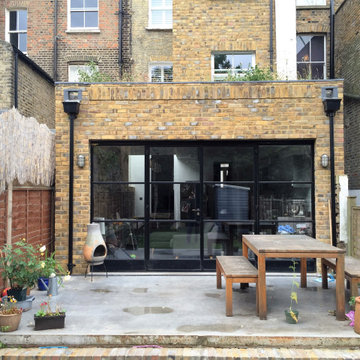
External photograph of the terrace house garden looking towards the single storey extension by 3bd Architects
Idéer för ett mellanstort modernt radhus, med tre eller fler plan, tegel, platt tak och levande tak
Idéer för ett mellanstort modernt radhus, med tre eller fler plan, tegel, platt tak och levande tak
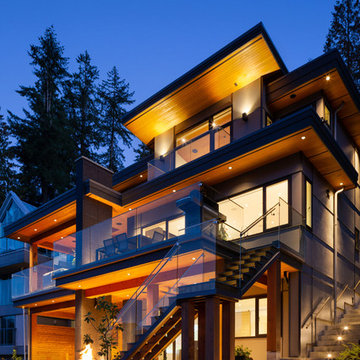
This project has three components, which is all built differently.
The main house is a waterfront property at the bottom of a steep cliff. All machine and materials are delivered by barge. Concrete is pumped from the top of the cliff down to the bottom with a 400ft line into a boom pump which was delivered by barge. Due to the challenging access to the site, most of the structural backfill is actually Styrofoam (EPS) backfill.
The garage is built from the top of the cliff, with a 27ft tall foundation wall. We needed to excavate to solid bedrock in order to adequately anchor the foundation into the hillside. This tall foundation wall are 10″ thick with a double grid of rebar to retain approximately 350 cu yards of fill. Styrofoam backfill was also used. A funicular (tramway) is also being built on this project, which required it’s own building permit.
Image by Ema Peter Photography
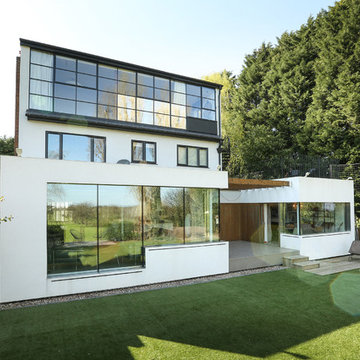
Photography by Alex Maguire Photography
This house had been re built over the past 12 years. We were asked to redesign the attic to create a new master bedroom with a bathroom and a walk in wardrobe.
463 foton på hus, med tre eller fler plan och levande tak
5