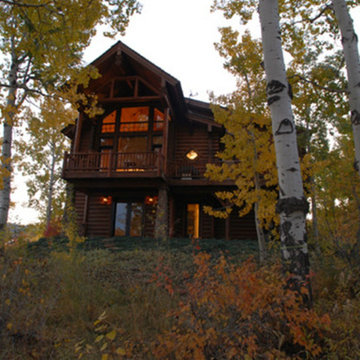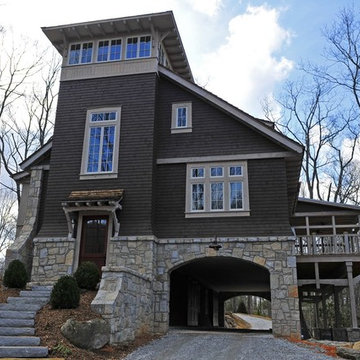4 583 foton på hus, med tre eller fler plan
Sortera efter:
Budget
Sortera efter:Populärt i dag
141 - 160 av 4 583 foton
Artikel 1 av 3
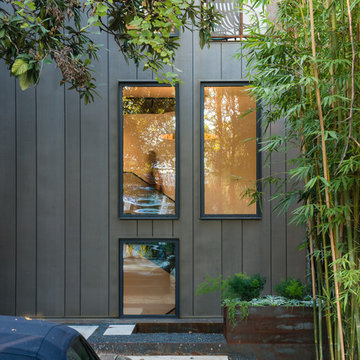
Photo by Casey Woods
Inredning av ett modernt stort brunt hus, med tre eller fler plan och metallfasad
Inredning av ett modernt stort brunt hus, med tre eller fler plan och metallfasad
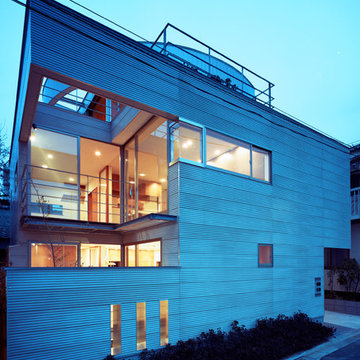
Exempel på ett mellanstort modernt grått flerfamiljshus, med tre eller fler plan, fiberplattor i betong och platt tak
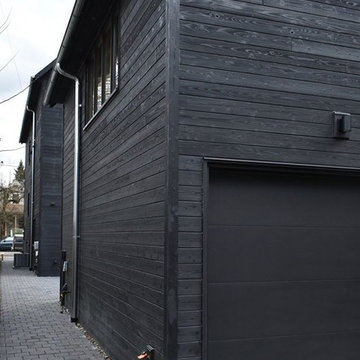
Project Overview:
The project was a single-family residential development project in North Portland designed by Ben Waechter.
Product: Gendai 1×6 select grade shiplap
Prefinish: Black
Application: Residential – Exterior
SF: 5500SF
Designer: Waechter Architecture
Builder: Stai Construction
Date: April 2017
Location: Portland, OR
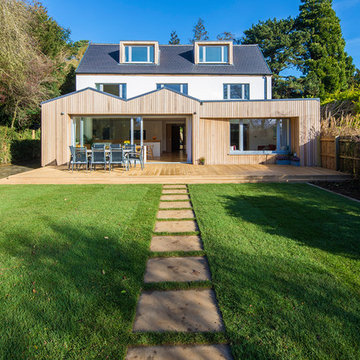
Timber rear extension with sliding doors opening out to the garden.
Inredning av ett modernt mellanstort flerfärgat hus, med tre eller fler plan, sadeltak och tak i mixade material
Inredning av ett modernt mellanstort flerfärgat hus, med tre eller fler plan, sadeltak och tak i mixade material
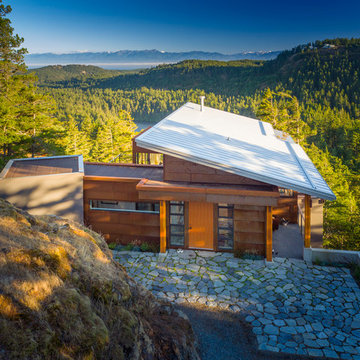
Inspiration för ett mellanstort funkis grått hus, med tre eller fler plan, blandad fasad och platt tak
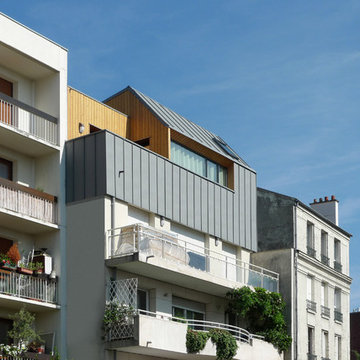
Mathieu Janand
Modern inredning av ett mellanstort grått hus, med tre eller fler plan, metallfasad och sadeltak
Modern inredning av ett mellanstort grått hus, med tre eller fler plan, metallfasad och sadeltak
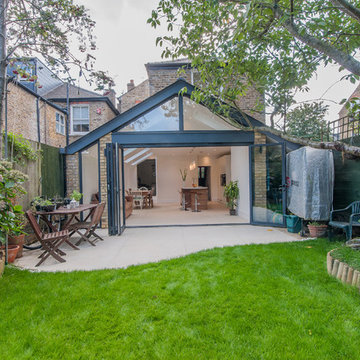
Overview
L shaped wrap around and internal alterations.
The Brief
‘…Get me more space and a larger kitchen that I can entertain the grandchildren in please…’
Our Solution
We looked at a different take on the gable-ended, wrap around here for
a great client.
Needing to keep side access but wanting symmetry, we opted for the dual pitched roof and balance glazing with side access to good effect. Essentially this approach works on lots of L shaped extensions but we really try to look for the uniqueness in each scheme so the client gets both space and an aesthetic they’re proud of.
We have a much lighter series of rooms now with plenty of space and flexibility.
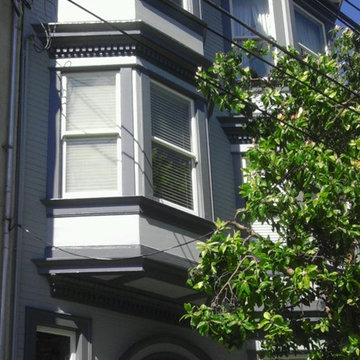
Idéer för att renovera ett stort vintage beige hus, med tre eller fler plan, stuckatur och platt tak
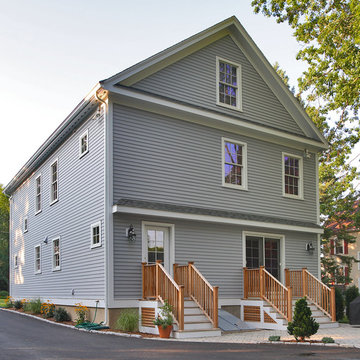
Located on a narrow lot in The Historic District known as Old Wethersfield, this tall and narrow house includes almost 4000 square feet of living space on 4 levels. The open floor plan and modern amenities on the interior of this with the classic exterior and historic walkable neighborhood location gives the owner of this new home the best of all worlds.
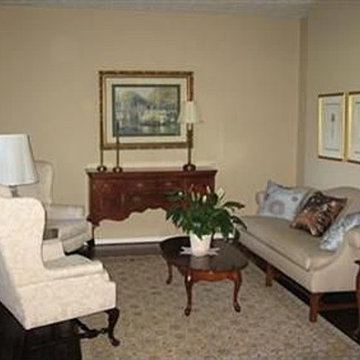
JDS Designer
Project manager: Full custom home design and construction supervision.
The Swarm Design Hive Remodeling Group
714 588 3227
jswarm2008@gmail.com
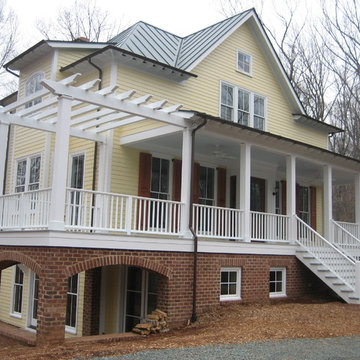
This house sits on a mountainous site in Virginia.
Inspiration för ett mellanstort vintage gult hus, med tre eller fler plan, valmat tak, vinylfasad och tak i metall
Inspiration för ett mellanstort vintage gult hus, med tre eller fler plan, valmat tak, vinylfasad och tak i metall

Inredning av ett modernt mellanstort vitt flerfamiljshus, med tre eller fler plan, fiberplattor i betong, platt tak och tak i mixade material
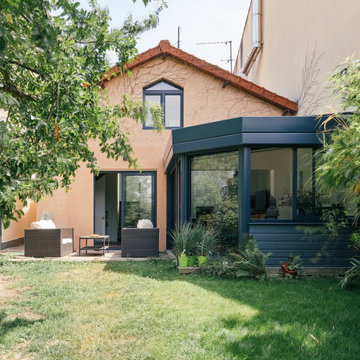
Inredning av ett modernt mellanstort oranget radhus, med tre eller fler plan, blandad fasad, sadeltak och tak i mixade material
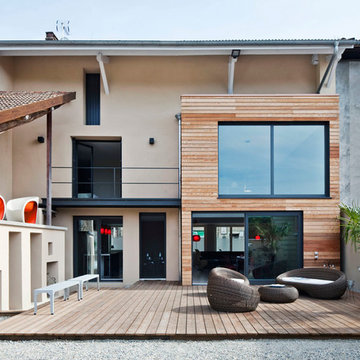
Luc Boegly
Idéer för ett mellanstort modernt beige trähus, med tre eller fler plan och platt tak
Idéer för ett mellanstort modernt beige trähus, med tre eller fler plan och platt tak
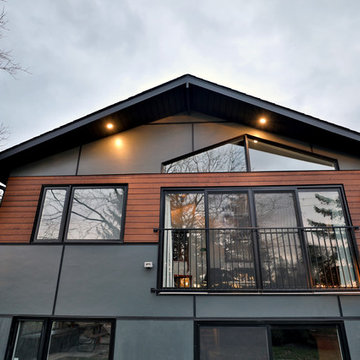
This rear addition was completed to provide additional bedrooms for a growing family. The master bedroom has a walk-in closet with sliding barn door and a ensuite bathroom. Two additional bedrooms provide the additional space required for future family. A family room at the rear of the addition has cathedral ceilings, large 4 panel sliding door and windows above the sliding door to create a lovely sanctuary for the family to enjoy. The exterior of the home has been completely modernized with the use of Maibec and HardiePanel. The home was designed with future consideration for a garage, upgrade the kitchen with adjacent dining room addition.
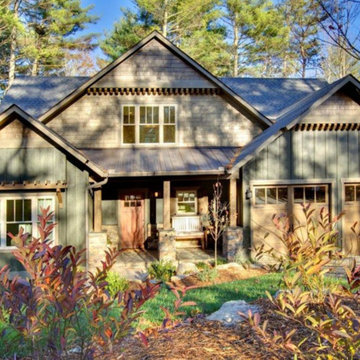
Amerikansk inredning av ett mellanstort grönt hus, med tre eller fler plan, blandad fasad och sadeltak
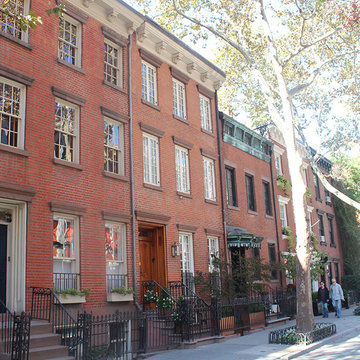
Foto på ett mellanstort vintage rött hus, med tre eller fler plan, tegel och platt tak
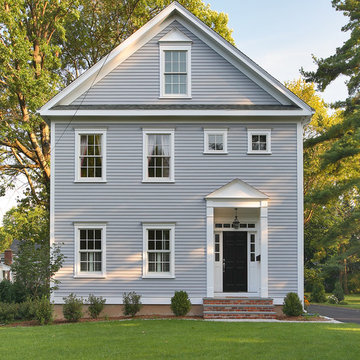
Located on a narrow lot in The Historic District known as Old Wethersfield, this tall and narrow house includes almost 4000 square feet of living space on 4 levels. The open floor plan and modern amenities on the interior of this with the classic exterior and historic walkable neighborhood location gives the owner of this new home the best of all worlds.
4 583 foton på hus, med tre eller fler plan
8
