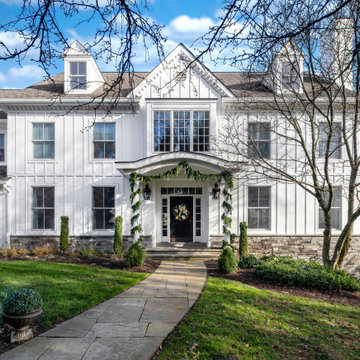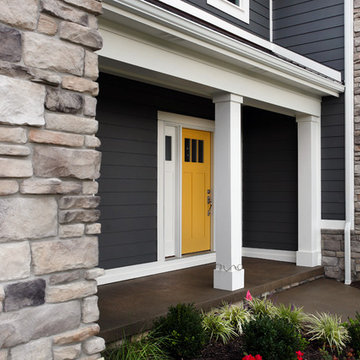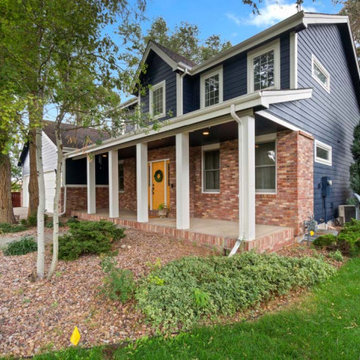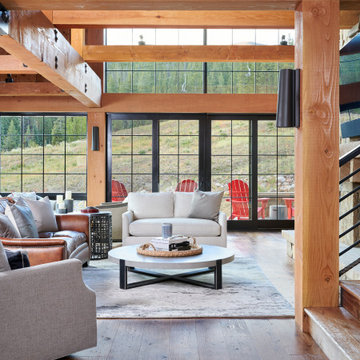985 foton på hus, med tre eller fler plan
Sortera efter:
Budget
Sortera efter:Populärt i dag
221 - 240 av 985 foton
Artikel 1 av 3
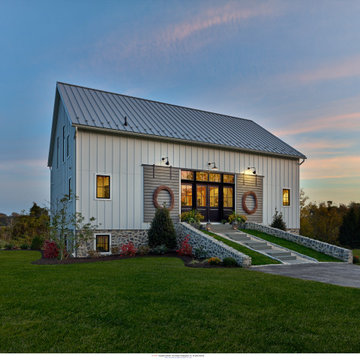
Lantlig inredning av ett mellanstort vitt hus, med tre eller fler plan, blandad fasad, sadeltak och tak i metall
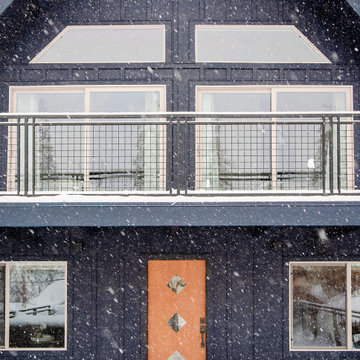
Custom dark blue A-Frame cabin with second floor balcony getting some fresh snow.
Exempel på ett stort rustikt blått hus, med tre eller fler plan, blandad fasad, sadeltak och tak i shingel
Exempel på ett stort rustikt blått hus, med tre eller fler plan, blandad fasad, sadeltak och tak i shingel
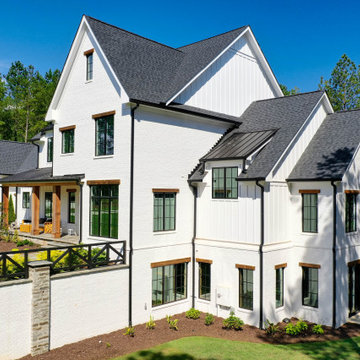
Inspiration för stora lantliga vita hus, med tre eller fler plan och tak i mixade material
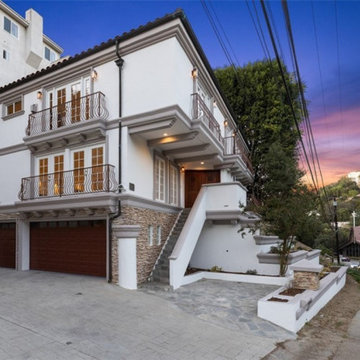
Exterior of a Complete Home Remodeling Project
Idéer för stora funkis vita hus, med tre eller fler plan, stuckatur, mansardtak och tak med takplattor
Idéer för stora funkis vita hus, med tre eller fler plan, stuckatur, mansardtak och tak med takplattor
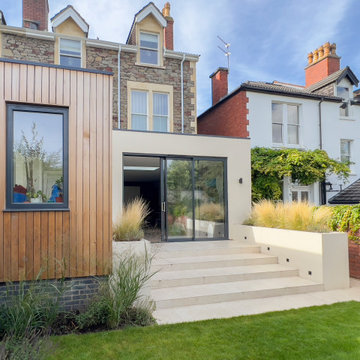
This Edwardian house in Redland has been refurbished from top to bottom. The 1970s decor has been replaced with a contemporary and slightly eclectic design concept. The house has been extended with a full width extension to create a light and airy dining room which connects the house with the garden via triple sliding doors. The smaller timber clad extension houses the utility room.

The extension, finished in timber cladding to contrast against the red brick, leads out to the garden – ideal for entertaining.
Bild på ett mellanstort funkis flerfärgat hus, med tre eller fler plan, tak i mixade material och sadeltak
Bild på ett mellanstort funkis flerfärgat hus, med tre eller fler plan, tak i mixade material och sadeltak
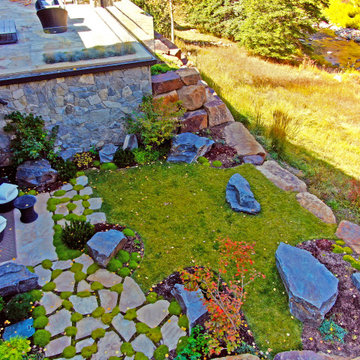
Lower terrace designed for meditation and highlighting a balance between the interior living space and the exterior expansion of that space.
Idéer för ett litet modernt grått hus, med tre eller fler plan, sadeltak och tak i metall
Idéer för ett litet modernt grått hus, med tre eller fler plan, sadeltak och tak i metall
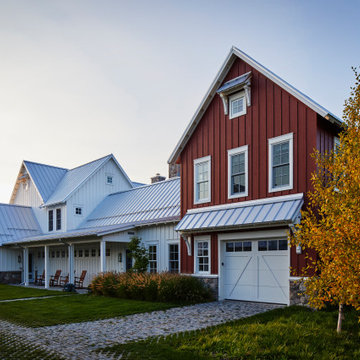
Inredning av ett lantligt vitt hus, med tre eller fler plan, sadeltak och tak i metall
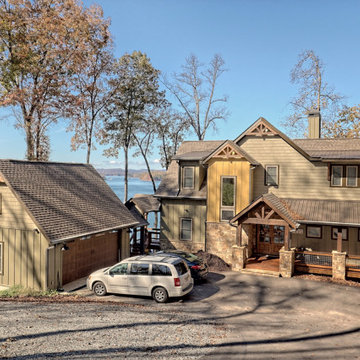
This gorgeous lake home sits right on the water's edge. It features a harmonious blend of rustic and and modern elements, including a rough-sawn pine floor, gray stained cabinetry, and accents of shiplap and tongue and groove throughout.
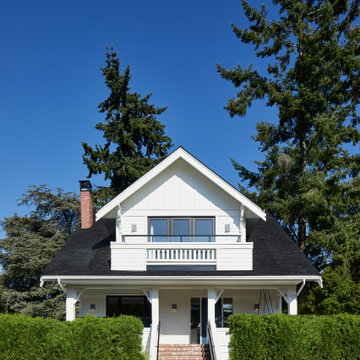
Eklektisk inredning av ett mellanstort vitt hus, med tre eller fler plan, blandad fasad, sadeltak och tak i shingel
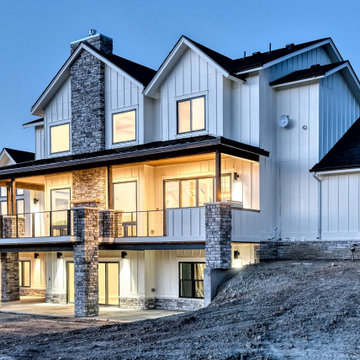
Lantlig inredning av ett mycket stort vitt hus, med tre eller fler plan, sadeltak och tak i shingel
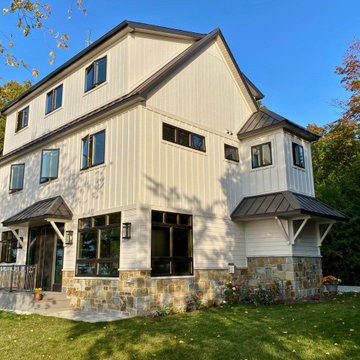
Idéer för att renovera ett mellanstort lantligt flerfärgat hus, med tre eller fler plan, fiberplattor i betong, sadeltak och tak i mixade material
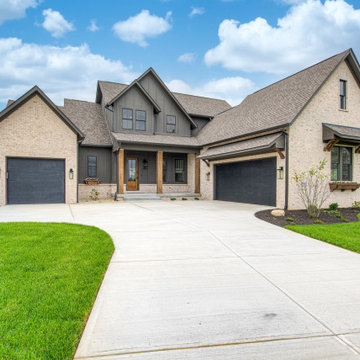
Exempel på ett stort klassiskt brunt hus, med tre eller fler plan, blandad fasad och tak i shingel
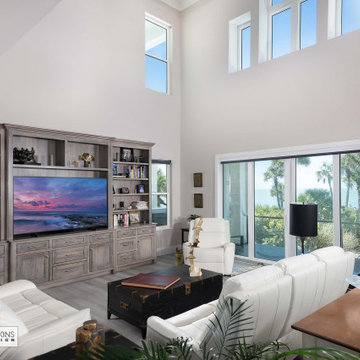
The great room maintains soaring views and the sliding glass doors open up the space to the balcony and gulf shore breezes.
Maritim inredning av ett stort gult hus, med tre eller fler plan, blandad fasad, sadeltak och tak i metall
Maritim inredning av ett stort gult hus, med tre eller fler plan, blandad fasad, sadeltak och tak i metall
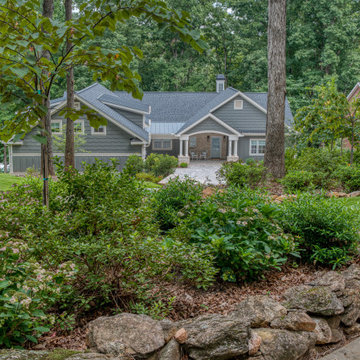
Originally built in 1990 the Heady Lakehouse began as a 2,800SF family retreat and now encompasses over 5,635SF. It is located on a steep yet welcoming lot overlooking a cove on Lake Hartwell that pulls you in through retaining walls wrapped with White Brick into a courtyard laid with concrete pavers in an Ashlar Pattern. This whole home renovation allowed us the opportunity to completely enhance the exterior of the home with all new LP Smartside painted with Amherst Gray with trim to match the Quaker new bone white windows for a subtle contrast. You enter the home under a vaulted tongue and groove white washed ceiling facing an entry door surrounded by White brick.
Once inside you’re encompassed by an abundance of natural light flooding in from across the living area from the 9’ triple door with transom windows above. As you make your way into the living area the ceiling opens up to a coffered ceiling which plays off of the 42” fireplace that is situated perpendicular to the dining area. The open layout provides a view into the kitchen as well as the sunroom with floor to ceiling windows boasting panoramic views of the lake. Looking back you see the elegant touches to the kitchen with Quartzite tops, all brass hardware to match the lighting throughout, and a large 4’x8’ Santorini Blue painted island with turned legs to provide a note of color.
The owner’s suite is situated separate to one side of the home allowing a quiet retreat for the homeowners. Details such as the nickel gap accented bed wall, brass wall mounted bed-side lamps, and a large triple window complete the bedroom. Access to the study through the master bedroom further enhances the idea of a private space for the owners to work. It’s bathroom features clean white vanities with Quartz counter tops, brass hardware and fixtures, an obscure glass enclosed shower with natural light, and a separate toilet room.
The left side of the home received the largest addition which included a new over-sized 3 bay garage with a dog washing shower, a new side entry with stair to the upper and a new laundry room. Over these areas, the stair will lead you to two new guest suites featuring a Jack & Jill Bathroom and their own Lounging and Play Area.
The focal point for entertainment is the lower level which features a bar and seating area. Opposite the bar you walk out on the concrete pavers to a covered outdoor kitchen feature a 48” grill, Large Big Green Egg smoker, 30” Diameter Evo Flat-top Grill, and a sink all surrounded by granite countertops that sit atop a white brick base with stainless steel access doors. The kitchen overlooks a 60” gas fire pit that sits adjacent to a custom gunite eight sided hot tub with travertine coping that looks out to the lake. This elegant and timeless approach to this 5,000SF three level addition and renovation allowed the owner to add multiple sleeping and entertainment areas while rejuvenating a beautiful lake front lot with subtle contrasting colors.
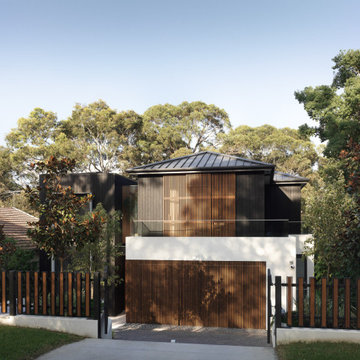
Inspiration för ett mycket stort funkis svart hus, med tre eller fler plan, valmat tak och tak i metall
985 foton på hus, med tre eller fler plan
12
