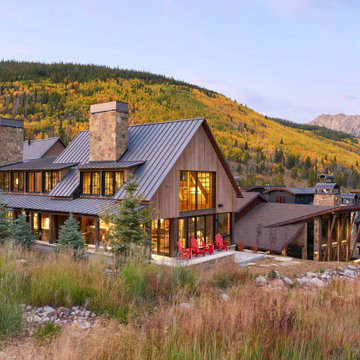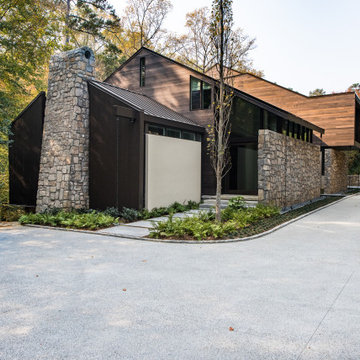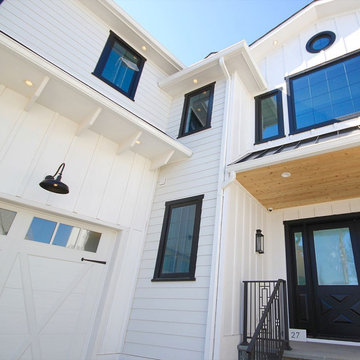981 foton på hus, med tre eller fler plan
Sortera efter:
Budget
Sortera efter:Populärt i dag
141 - 160 av 981 foton
Artikel 1 av 3
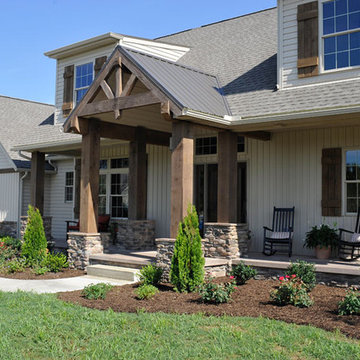
Inredning av ett rustikt beige hus, med tre eller fler plan, blandad fasad, sadeltak och tak i mixade material
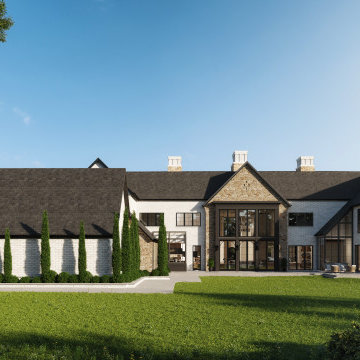
Klassisk inredning av ett mycket stort vitt hus, med tre eller fler plan, sadeltak och tak i mixade material
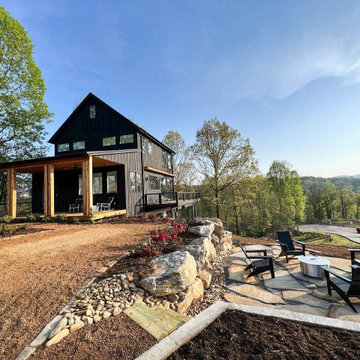
Situated in the elegant Olivette Agrihood of Asheville, NC, this breathtaking modern design has views of the French Broad River and Appalachian mountains beyond. With a minimum carbon footprint, this green home has everything you could want in a mountain dream home.
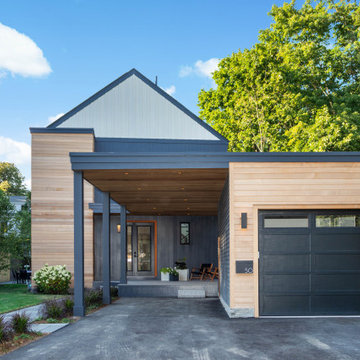
Street view of tasteful modern contemporary located on a narrow lot in Concord, MA.
Inspiration för ett litet funkis svart hus, med tre eller fler plan, blandad fasad och sadeltak
Inspiration för ett litet funkis svart hus, med tre eller fler plan, blandad fasad och sadeltak
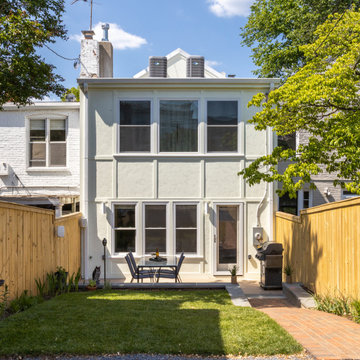
We removed the original partial addition and replaced it with a 3-story rear addition across the full width of the house. It now has more livable space with a large, open kitchen on the main floor with a door to a new deck, a true primary suite with a new bath on the second level and a family room in the basement. We also relocated the powder room to the center of the first floor. Moving the washer/dryer from the basement to a closet on the second-floor hall provides easier access for weekly use. Additionally, the clients requested energy-efficient features including adding insulation by firring out some walls, attic insulation, new front windows, and a new HVAC system.
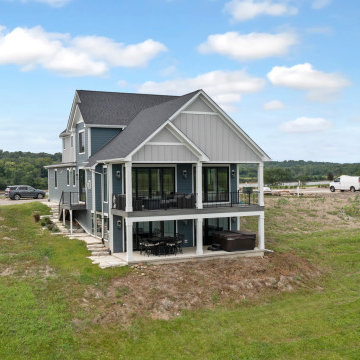
James Hardie Board and Batten in Pearl gray
James Hardie Lap siding in Evening Blue
James Hardie Trim in Arctic White
Masonry is ProVia Frost Terra Cut
Roof is Certainteed Moire Black
Windows are Pella Impervia in Black
Decking is Trex Transcend Island Mist
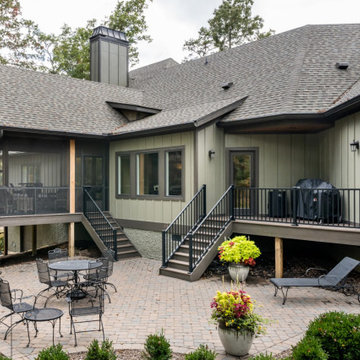
Mountain home with a screen porch, grilling deck and outdoor entertaining area near Asheville, NC.
Inredning av ett rustikt stort beige hus, med tre eller fler plan, fiberplattor i betong, sadeltak och tak i shingel
Inredning av ett rustikt stort beige hus, med tre eller fler plan, fiberplattor i betong, sadeltak och tak i shingel
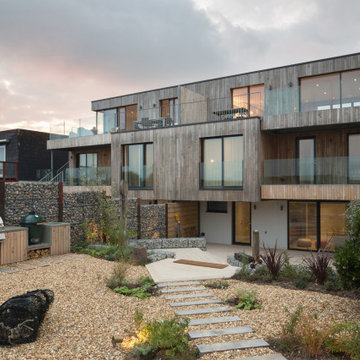
Exterior photo of part of the gardens designed within our scope of work. Landscapes are important to us and we enjoy integrating this within our work when ever possible.
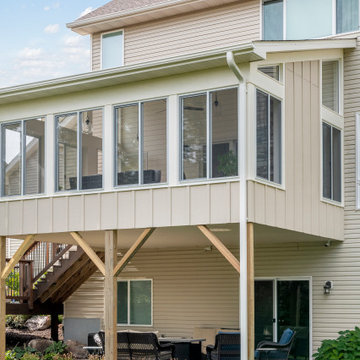
The porch is placed over the client’s existing decking and deck footprint and features a shed roof detail that accommodates the existing second-level windows. Entry access available from main floor living and stair leading from the backyard.
Photos by Spacecrafting Photography, Inc

Twin Home design in Cardiff by the Sea, California. Clients wanted each home to have distinct contrasting styles and colors. The lots are small so creating tall narrow homes is a challenge and every inch of space is essential.
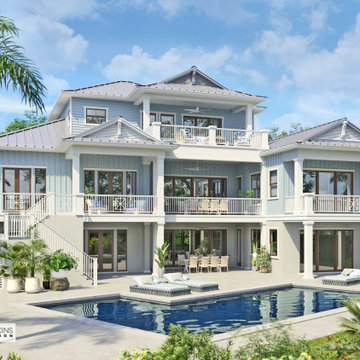
The Carillon is a perfect coastal home offering beautiful views from every room and balcony.
Idéer för ett stort maritimt blått hus, med tre eller fler plan, blandad fasad, valmat tak och tak i metall
Idéer för ett stort maritimt blått hus, med tre eller fler plan, blandad fasad, valmat tak och tak i metall
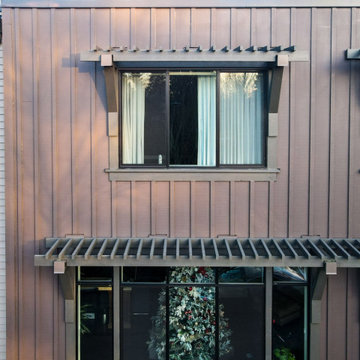
For this siding renovation, the new exterior features of the townhouse are made of deep earthy accent stucco that highlights the brown wood used as a siding panel extending to the back of the house. The house was also designed with a torch-down type of roof complementary to the stucco-Brownwood siding panel.
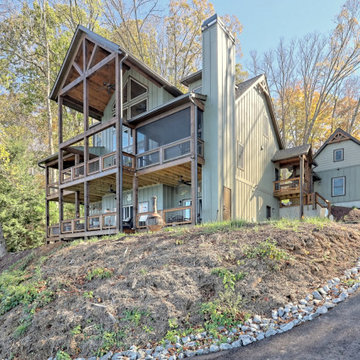
This gorgeous lake home sits right on the water's edge. It features a harmonious blend of rustic and and modern elements, including a rough-sawn pine floor, gray stained cabinetry, and accents of shiplap and tongue and groove throughout.
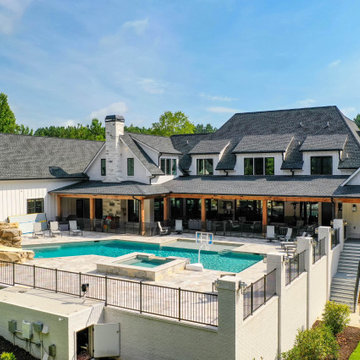
Foto på ett stort funkis vitt hus, med tre eller fler plan och tak i mixade material
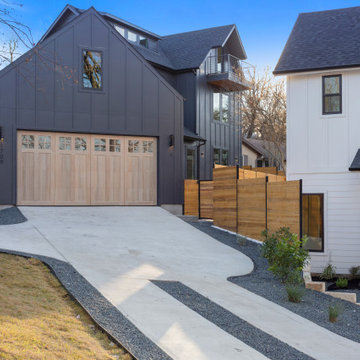
Modern all black exterior with a light-colored wood garage door, a glass front door, plenty of windows and a third story balcony.
Inspiration för ett funkis svart hus, med tre eller fler plan
Inspiration för ett funkis svart hus, med tre eller fler plan
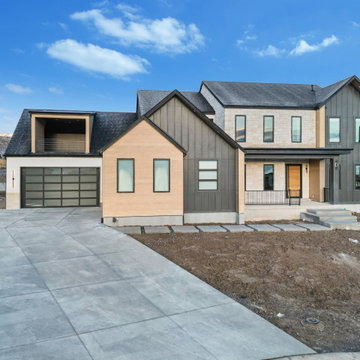
Inredning av ett klassiskt stort svart hus, med tre eller fler plan, fiberplattor i betong, valmat tak och tak i shingel
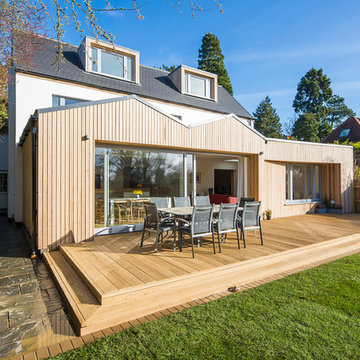
Timber rear extension with sliding doors opening out to the garden.
Foto på ett mellanstort funkis flerfärgat hus, med tre eller fler plan, sadeltak och tak i mixade material
Foto på ett mellanstort funkis flerfärgat hus, med tre eller fler plan, sadeltak och tak i mixade material
981 foton på hus, med tre eller fler plan
8
