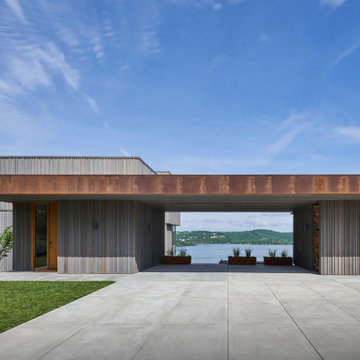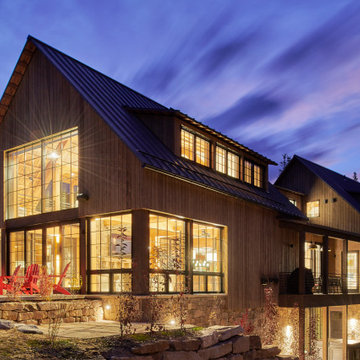981 foton på hus, med tre eller fler plan
Sortera efter:Populärt i dag
61 - 80 av 981 foton
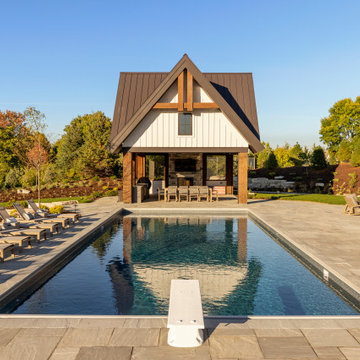
Idéer för att renovera ett mycket stort rustikt vitt hus, med tre eller fler plan, fiberplattor i betong, sadeltak och tak i mixade material
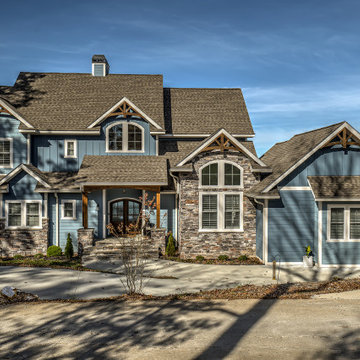
This custom lake home mirrors the beautiful colors of it's environment with a muted blue paint and earth-tone stone accents.
Inspiration för ett stort amerikanskt blått hus, med tre eller fler plan, fiberplattor i betong, sadeltak och tak i shingel
Inspiration för ett stort amerikanskt blått hus, med tre eller fler plan, fiberplattor i betong, sadeltak och tak i shingel
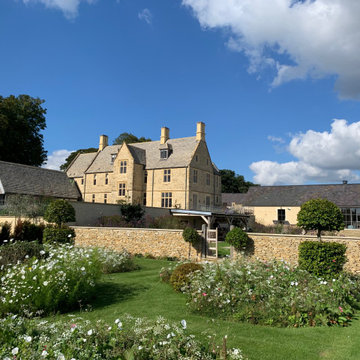
Overall view of the south front, extension, and poolhouse - from the terraced gardens..
Exempel på ett stort lantligt brunt hus, med tre eller fler plan, sadeltak och tak med takplattor
Exempel på ett stort lantligt brunt hus, med tre eller fler plan, sadeltak och tak med takplattor
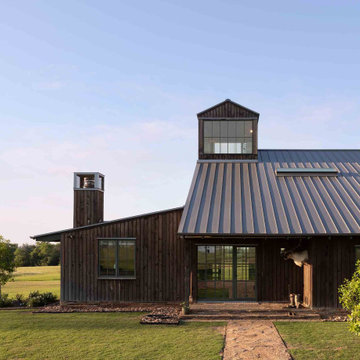
Ranch house with modern edge
Klassisk inredning av ett mellanstort brunt hus, med sadeltak, tak i metall och tre eller fler plan
Klassisk inredning av ett mellanstort brunt hus, med sadeltak, tak i metall och tre eller fler plan
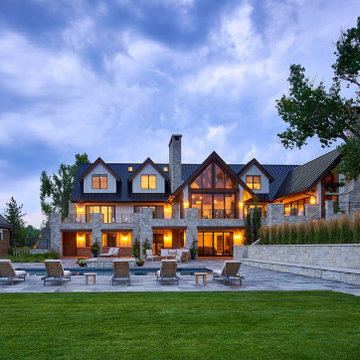
Foto på ett stort lantligt vitt hus, med tre eller fler plan, blandad fasad, sadeltak och tak i metall
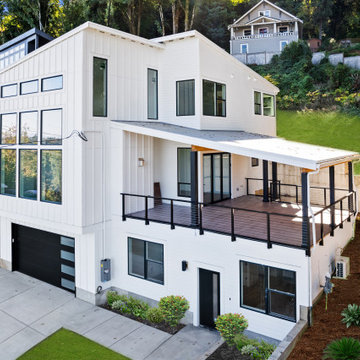
3 Story Hillside Home with ADU. With covered roof deck.
Exempel på ett stort modernt vitt hus, med tre eller fler plan, fiberplattor i betong, pulpettak och tak i mixade material
Exempel på ett stort modernt vitt hus, med tre eller fler plan, fiberplattor i betong, pulpettak och tak i mixade material

Hochwertige HPL-Fassadenplatten, in diesem Fall von der Fa. Trespa, ermöglichen Farbergänzungen an den Außenflächen. Hier wird der Eingangsbereich betont. Zwei weitere Betonungen an diesem Einfamilienhaus erfolgen an der Gaube und am hinteren Erker. Fensterfarbton und Fugenfarbe sind auf die Farbgebung abgestimmt.
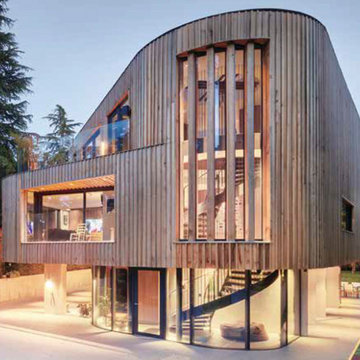
This Grand Designs home in South Manchester was such an exciting project to be involved with. As part of the team delivering an initial concept design by Swedish Architects Trigueiros Architecture, we provided architectural support to TA, including detail design, site support, and statutory approvals from RIBA stages 3-7.
This project was an opportunity to be a key figure in the design and delivery of a truly bespoke family home. Working with visionary clients with a keen eye for design and stunning architecture, and collaboratively alongside an international team of architects, designers, interior designers, and specialist craftsmen, a unique architectural form was created. But more importantly, a fantastic family home was delivered.
In a climate of Covid and unprecedented pressure on the construction industry, the pitfalls of procuring a one-off solution, via an international team were managed and resolved.
With a construction budget of £1.5-2m, the new home delivers circa 600m2 of floor area in an innovative and delightful way, creating unusual and interesting forms. Large areas of glazing over 3 floors, fill the spaces with natural light and allow views across a fully realised external landscape scheme and sunken garage. Each aspect of the design combines and coalesces to make this scheme truly stand out, in what is a highly desirable part of South Manchester.

Bild på ett mellanstort funkis blått radhus, med tre eller fler plan, fiberplattor i betong, pulpettak och tak i metall
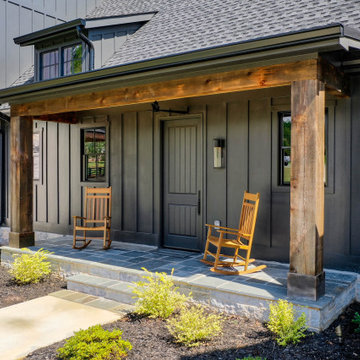
Exempel på ett mycket stort modernt svart hus, med tre eller fler plan, tegel och tak i mixade material
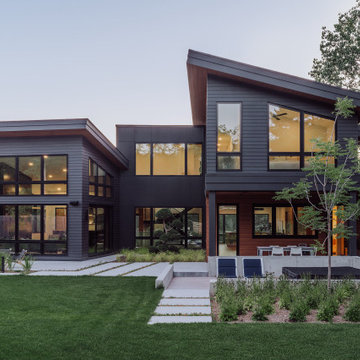
Nestled into a steep hill on an urban-sized lot, N44° 58' 34" is a creative response to a set of unique site conditions. The house is terraced up the hill, providing multiple connections to the large urban lot. This allows the main living spaces to wrap around the greenspace, providing numerous visual and physical relationships to the backyard. With a direct connection to the largest public park in Minneapolis, the backyard transforms seasonally to support the families active, outdoor lifestyle.
A grand, central staircase functions as a statement of modern design while windows simultaneously flood all three levels with light. The towering stair is framed by two distinct wings of the home, creating secluded, yet connected moments on each level.
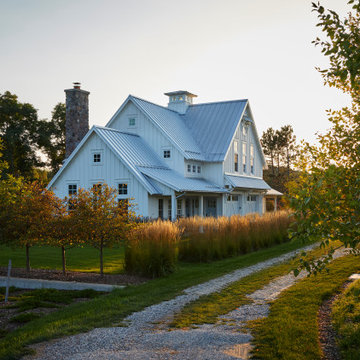
Inspiration för ett lantligt vitt hus, med tre eller fler plan, sadeltak och tak i metall

Inredning av ett lantligt stort gult hus, med tre eller fler plan, tegel, pulpettak och tak i shingel
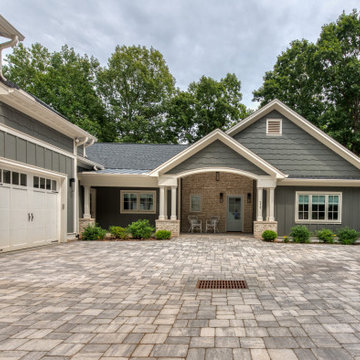
Originally built in 1990 the Heady Lakehouse began as a 2,800SF family retreat and now encompasses over 5,635SF. It is located on a steep yet welcoming lot overlooking a cove on Lake Hartwell that pulls you in through retaining walls wrapped with White Brick into a courtyard laid with concrete pavers in an Ashlar Pattern. This whole home renovation allowed us the opportunity to completely enhance the exterior of the home with all new LP Smartside painted with Amherst Gray with trim to match the Quaker new bone white windows for a subtle contrast. You enter the home under a vaulted tongue and groove white washed ceiling facing an entry door surrounded by White brick.
Once inside you’re encompassed by an abundance of natural light flooding in from across the living area from the 9’ triple door with transom windows above. As you make your way into the living area the ceiling opens up to a coffered ceiling which plays off of the 42” fireplace that is situated perpendicular to the dining area. The open layout provides a view into the kitchen as well as the sunroom with floor to ceiling windows boasting panoramic views of the lake. Looking back you see the elegant touches to the kitchen with Quartzite tops, all brass hardware to match the lighting throughout, and a large 4’x8’ Santorini Blue painted island with turned legs to provide a note of color.
The owner’s suite is situated separate to one side of the home allowing a quiet retreat for the homeowners. Details such as the nickel gap accented bed wall, brass wall mounted bed-side lamps, and a large triple window complete the bedroom. Access to the study through the master bedroom further enhances the idea of a private space for the owners to work. It’s bathroom features clean white vanities with Quartz counter tops, brass hardware and fixtures, an obscure glass enclosed shower with natural light, and a separate toilet room.
The left side of the home received the largest addition which included a new over-sized 3 bay garage with a dog washing shower, a new side entry with stair to the upper and a new laundry room. Over these areas, the stair will lead you to two new guest suites featuring a Jack & Jill Bathroom and their own Lounging and Play Area.
The focal point for entertainment is the lower level which features a bar and seating area. Opposite the bar you walk out on the concrete pavers to a covered outdoor kitchen feature a 48” grill, Large Big Green Egg smoker, 30” Diameter Evo Flat-top Grill, and a sink all surrounded by granite countertops that sit atop a white brick base with stainless steel access doors. The kitchen overlooks a 60” gas fire pit that sits adjacent to a custom gunite eight sided hot tub with travertine coping that looks out to the lake. This elegant and timeless approach to this 5,000SF three level addition and renovation allowed the owner to add multiple sleeping and entertainment areas while rejuvenating a beautiful lake front lot with subtle contrasting colors.
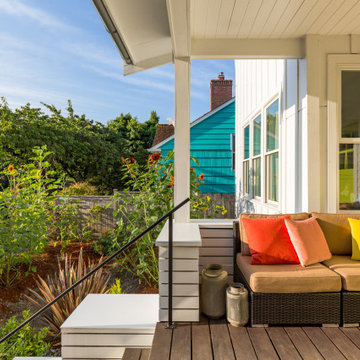
Exterior of all new home built on original foundation.
Builder: Blue Sound Construction, Inc.
Design: MAKE Design
Photo: Miranda Estes Photography
Lantlig inredning av ett stort vitt hus, med tre eller fler plan, blandad fasad, sadeltak och tak i metall
Lantlig inredning av ett stort vitt hus, med tre eller fler plan, blandad fasad, sadeltak och tak i metall
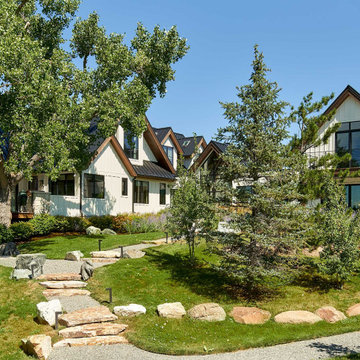
Bild på ett stort lantligt vitt hus, med tre eller fler plan, blandad fasad, sadeltak och tak i metall
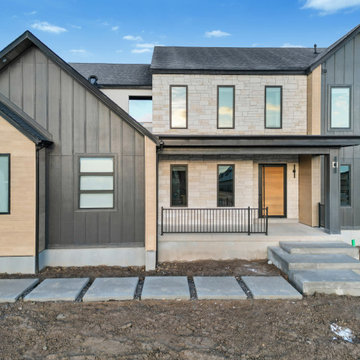
Exempel på ett stort klassiskt svart hus, med tre eller fler plan, fiberplattor i betong, valmat tak och tak i shingel
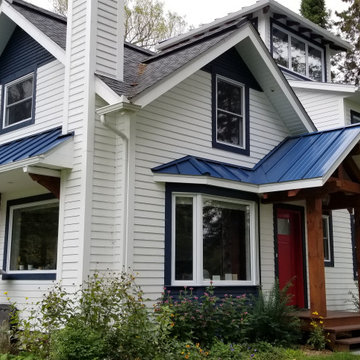
Bild på ett amerikanskt vitt hus, med tre eller fler plan, sadeltak och tak i mixade material
981 foton på hus, med tre eller fler plan
4
