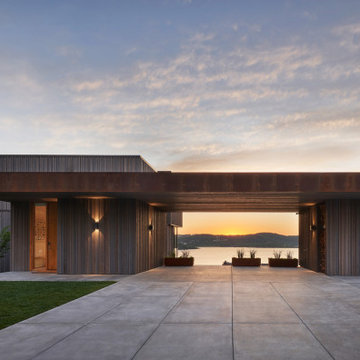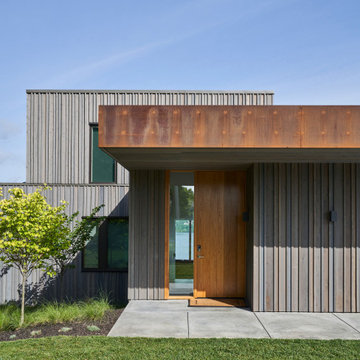981 foton på hus, med tre eller fler plan
Sortera efter:
Budget
Sortera efter:Populärt i dag
101 - 120 av 981 foton
Artikel 1 av 3
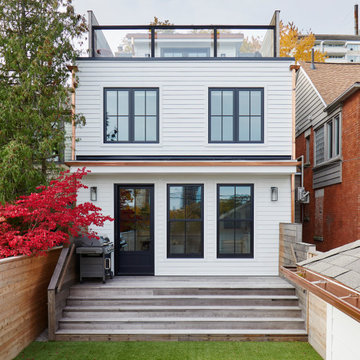
Perched above High Park, this family home is a crisp and clean breath of fresh air! Lovingly designed by the homeowner to evoke a warm and inviting country feel, the interior of this home required a full renovation from the basement right up to the third floor with rooftop deck. Upon arriving, you are greeted with a generous entry and elegant dining space, complemented by a sitting area, wrapped in a bay window.
Central to the success of this home is a welcoming oak/white kitchen and living space facing the backyard. The windows across the back of the house shower the main floor in daylight, while the use of oak beams adds to the impact. Throughout the house, floor to ceiling millwork serves to keep all spaces open and enhance flow from one room to another.
The use of clever millwork continues on the second floor with the highly functional laundry room and customized closets for the children’s bedrooms. The third floor includes extensive millwork, a wood-clad master bedroom wall and an elegant ensuite. A walk out rooftop deck overlooking the backyard and canopy of trees complements the space. Design elements include the use of white, black, wood and warm metals. Brass accents are used on the interior, while a copper eaves serves to elevate the exterior finishes.
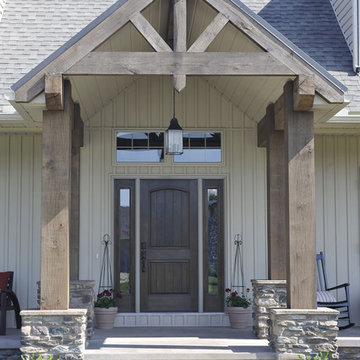
Bild på ett rustikt beige hus, med tre eller fler plan, blandad fasad, sadeltak och tak i mixade material
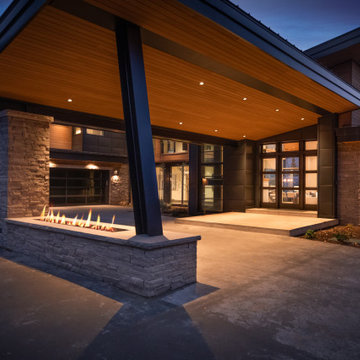
Bild på ett mycket stort funkis brunt hus, med tre eller fler plan, platt tak och tak i metall

A new treatment for the front boundary wall marks the beginning of an itinerary through the house punctuated by a sequence of interventions that albeit modest, have an impact greater than their scope.
The pairing of corten steel and teak slats is used for the design of the bespoke bike storage incorporating the entrance gate and bespoke planters to revive the monotonous streetscape.
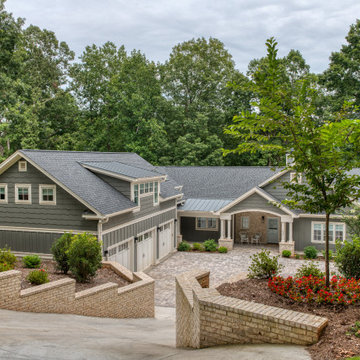
Originally built in 1990 the Heady Lakehouse began as a 2,800SF family retreat and now encompasses over 5,635SF. It is located on a steep yet welcoming lot overlooking a cove on Lake Hartwell that pulls you in through retaining walls wrapped with White Brick into a courtyard laid with concrete pavers in an Ashlar Pattern. This whole home renovation allowed us the opportunity to completely enhance the exterior of the home with all new LP Smartside painted with Amherst Gray with trim to match the Quaker new bone white windows for a subtle contrast. You enter the home under a vaulted tongue and groove white washed ceiling facing an entry door surrounded by White brick.
Once inside you’re encompassed by an abundance of natural light flooding in from across the living area from the 9’ triple door with transom windows above. As you make your way into the living area the ceiling opens up to a coffered ceiling which plays off of the 42” fireplace that is situated perpendicular to the dining area. The open layout provides a view into the kitchen as well as the sunroom with floor to ceiling windows boasting panoramic views of the lake. Looking back you see the elegant touches to the kitchen with Quartzite tops, all brass hardware to match the lighting throughout, and a large 4’x8’ Santorini Blue painted island with turned legs to provide a note of color.
The owner’s suite is situated separate to one side of the home allowing a quiet retreat for the homeowners. Details such as the nickel gap accented bed wall, brass wall mounted bed-side lamps, and a large triple window complete the bedroom. Access to the study through the master bedroom further enhances the idea of a private space for the owners to work. It’s bathroom features clean white vanities with Quartz counter tops, brass hardware and fixtures, an obscure glass enclosed shower with natural light, and a separate toilet room.
The left side of the home received the largest addition which included a new over-sized 3 bay garage with a dog washing shower, a new side entry with stair to the upper and a new laundry room. Over these areas, the stair will lead you to two new guest suites featuring a Jack & Jill Bathroom and their own Lounging and Play Area.
The focal point for entertainment is the lower level which features a bar and seating area. Opposite the bar you walk out on the concrete pavers to a covered outdoor kitchen feature a 48” grill, Large Big Green Egg smoker, 30” Diameter Evo Flat-top Grill, and a sink all surrounded by granite countertops that sit atop a white brick base with stainless steel access doors. The kitchen overlooks a 60” gas fire pit that sits adjacent to a custom gunite eight sided hot tub with travertine coping that looks out to the lake. This elegant and timeless approach to this 5,000SF three level addition and renovation allowed the owner to add multiple sleeping and entertainment areas while rejuvenating a beautiful lake front lot with subtle contrasting colors.
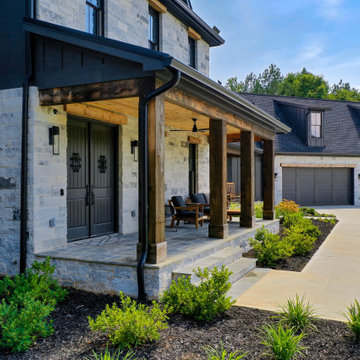
Idéer för mycket stora funkis svarta hus, med tre eller fler plan, tegel och tak i mixade material
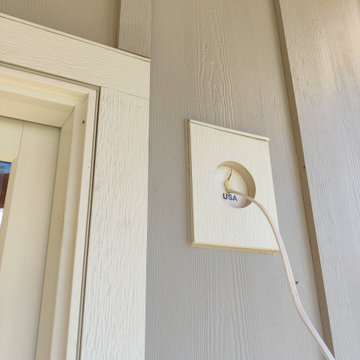
Its all about the details- all James Hardie projects require pre-made blocks for light fixtures, hose bibs and vents.
Inspiration för amerikanska grå hus, med tre eller fler plan, fiberplattor i betong och tak i metall
Inspiration för amerikanska grå hus, med tre eller fler plan, fiberplattor i betong och tak i metall
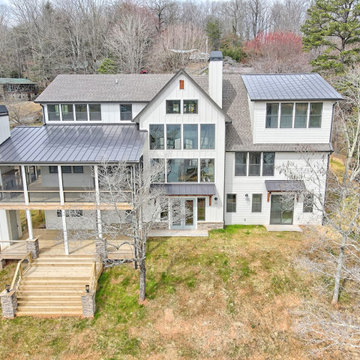
This large custom Farmhouse style home features Hardie board & batten siding, cultured stone, arched, double front door, custom cabinetry, and stained accents throughout.
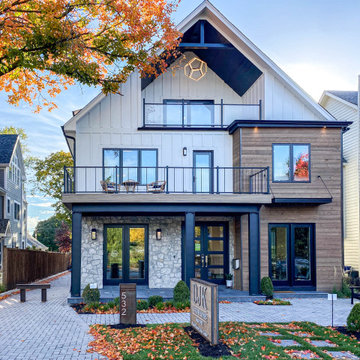
Idéer för att renovera ett stort industriellt flerfärgat hus, med tre eller fler plan, fiberplattor i betong och tak i shingel
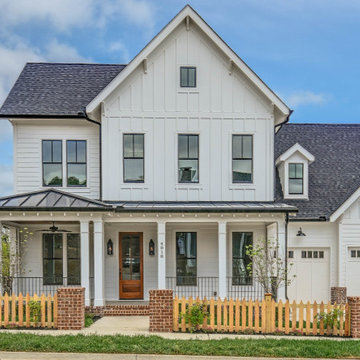
Idéer för ett lantligt vitt hus, med tre eller fler plan, sadeltak och tak i shingel
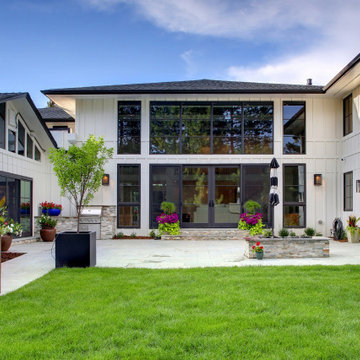
This beautiful Modern Farm House brags of a combination of Board and Batten Exterior mixed in with hints of painted White Brick to break up and soften the Exterior. The use of Stained Timber Beams, tie in nicely with the Black Standing Seam Metal roof and black asphalt roof. The comfortable Porch Swing tops off this Modern Farm House feel.
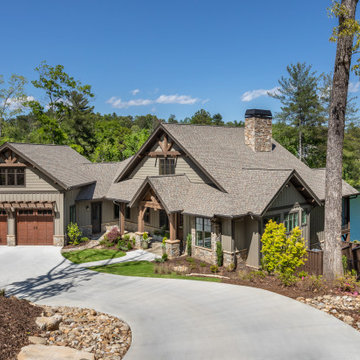
Idéer för ett stort amerikanskt beige hus, med tre eller fler plan, fiberplattor i betong, sadeltak och tak i shingel
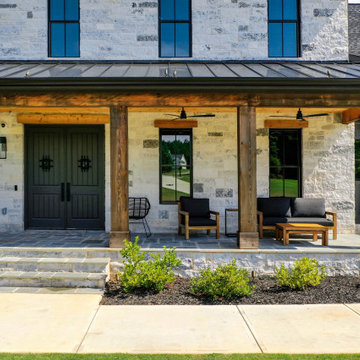
Idéer för att renovera ett mycket stort funkis svart hus, med tre eller fler plan, tegel och tak i mixade material
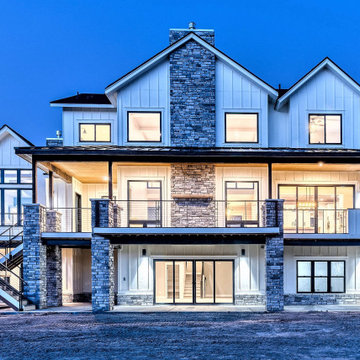
Bild på ett mycket stort lantligt vitt hus, med tre eller fler plan, sadeltak och tak i shingel

Inredning av ett modernt stort grått hus, med tre eller fler plan, blandad fasad, sadeltak och tak i shingel
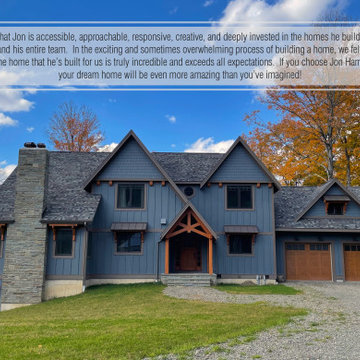
Idéer för att renovera ett stort amerikanskt blått hus, med tre eller fler plan, blandad fasad, sadeltak och tak i shingel

The accent is of 6” STK Channeled rustic cedar. The outside corners are Xtreme corners from Tamlyn. Soffits are tongue and groove 1x4 tight knot cedar with a black continous vent.
981 foton på hus, med tre eller fler plan
6
